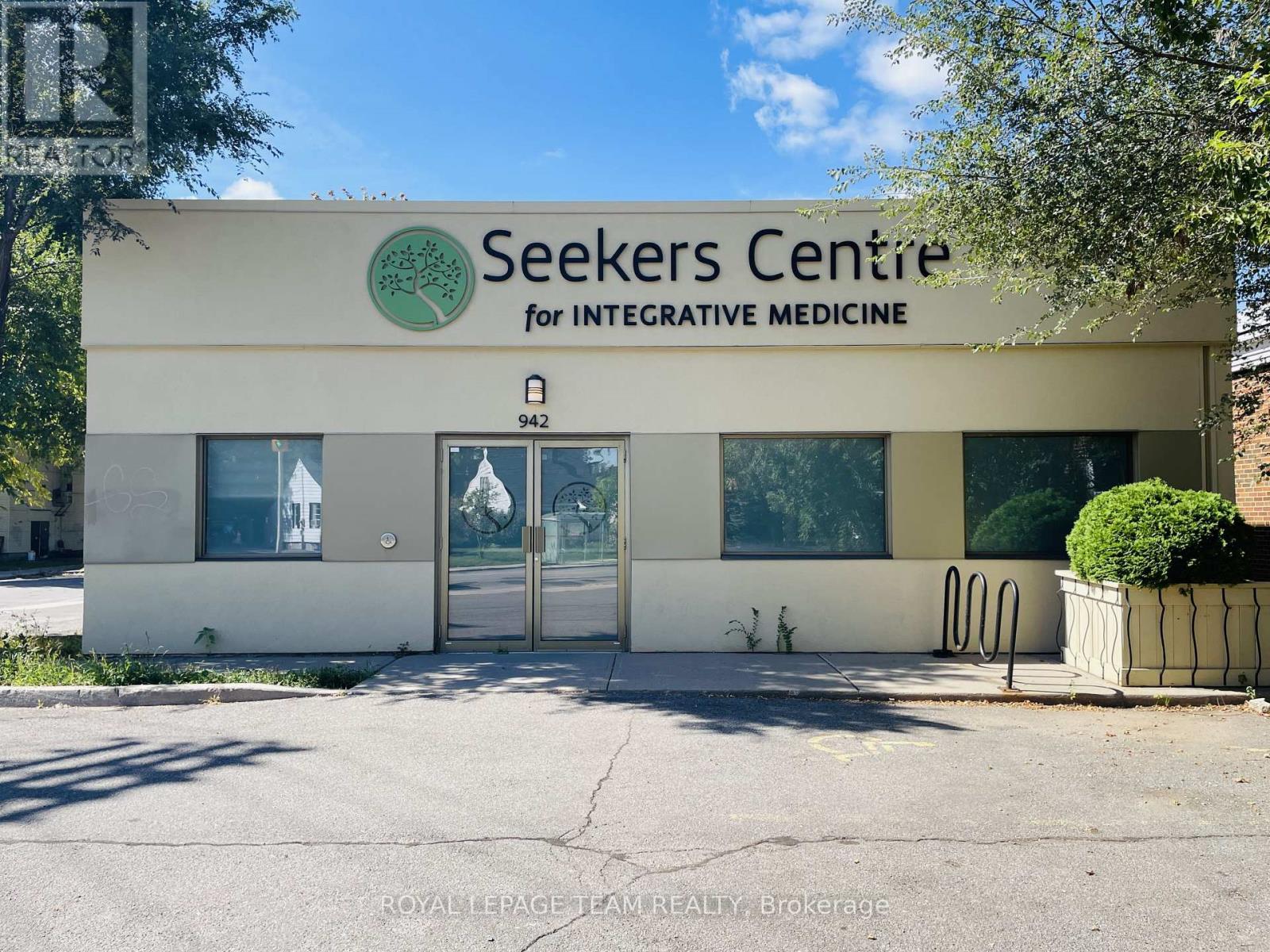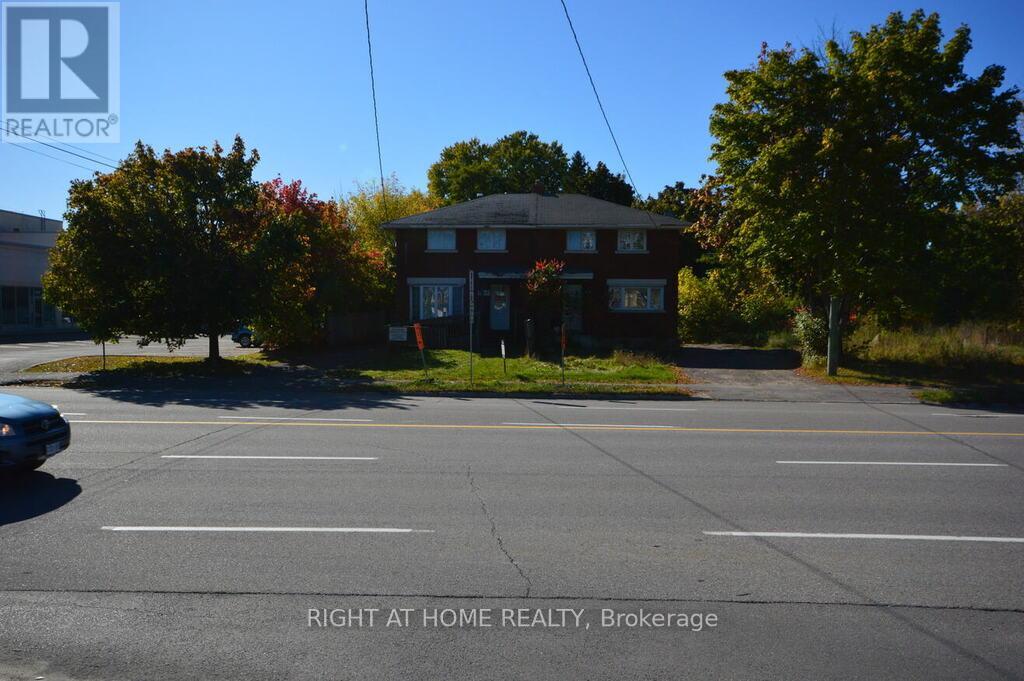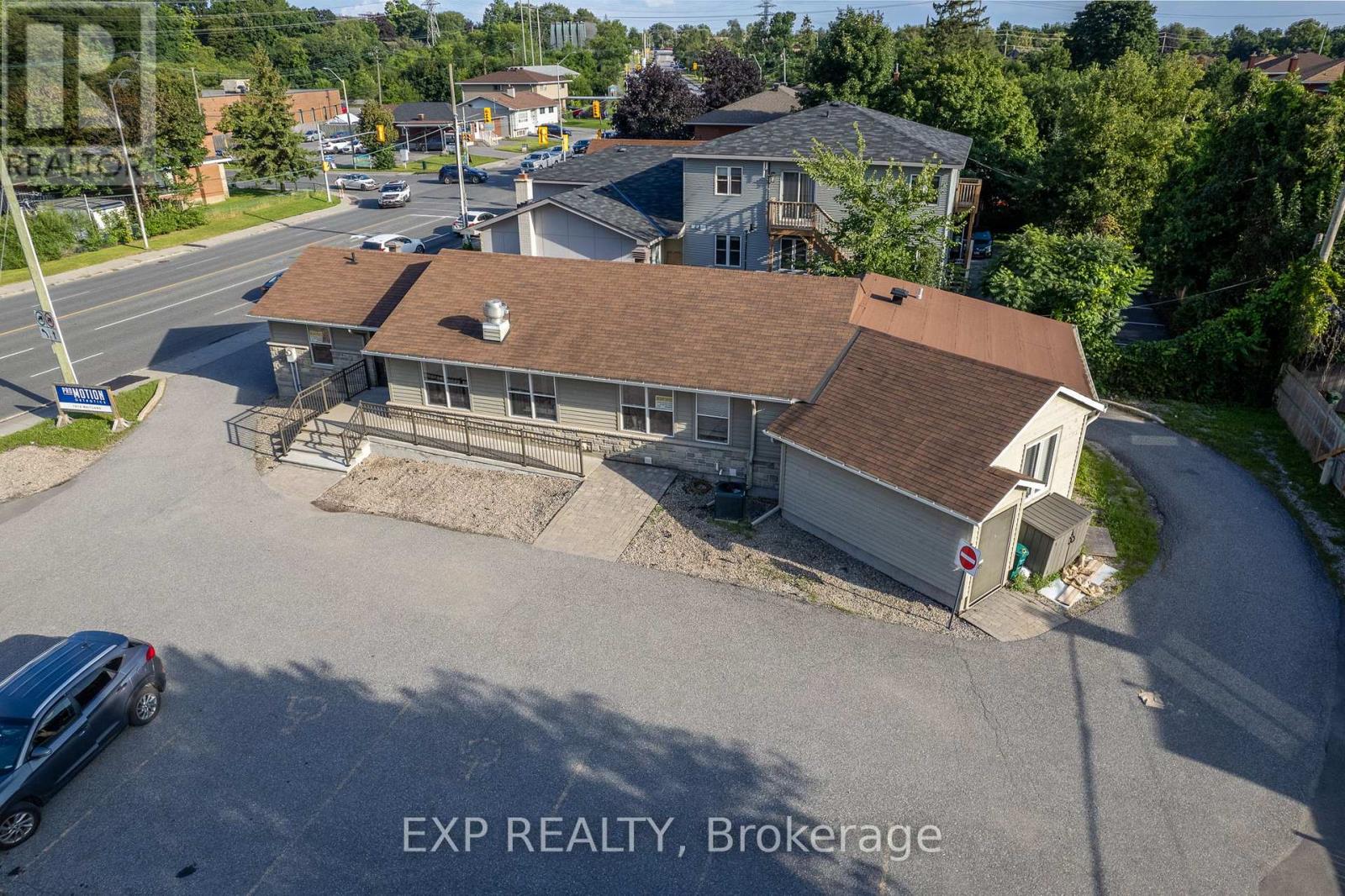Mirna Botros
613-600-262684 Centrepointe Drive - $1,100,000
84 Centrepointe Drive - $1,100,000
84 Centrepointe Drive
$1,100,000
7607 - Centrepointe
Ottawa, OntarioK2G6B1
0 beds
0 baths
12 parking
MLS#: X12523314Listed: 4 months agoUpdated:5 days ago
Description
Incredible opportunity to own a fully renovated office building in the highly sought-after Centrepointe Chambers complex. This bright, modern professional space offers approximately 2,832 sq. ft. across two separately leased units, making it an ideal turnkey investment or owner-occupier opportunity. Unit 1 (Lower Level & Main Floor - 1,898 sq. ft.) features: 7 private offices, a large open workspace, a spacious boardroom, kitchenette, and 2 bathrooms. Unit 2 (Upper Floor - 934 sq. ft.) includes: 5 offices, an inviting entry area, kitchenette with dining space, and 1 bathroom. Each level is professionally designed, offering flexible layouts suitable for a variety of professional uses such as legal, consulting, tech, or hybrid office environments. Outstanding location directly across from the Ottawa Courthouse and Municipal Government buildings, steps to Baseline Station (bus & future LRT), and within walking distance to College Square, Algonquin College, restaurants, and amenities. Easy access to Highway 417. A true turnkey property in one of Ottawa's most convenient and professional business districts. Fully leased to excellent tenants, providing a stable and attractive investment opportunity. (id:58075)Details
Details for 84 Centrepointe Drive, Ottawa, Ontario- Property Type
- Office
- Building Type
- Offices
- Storeys
- -
- Neighborhood
- 7607 - Centrepointe
- Land Size
- Bldg=29.49 x 67.32 FT
- Year Built
- -
- Annual Property Taxes
- $15,452
- Parking Type
- -
Inside
- Appliances
- -
- Rooms
- -
- Bedrooms
- -
- Bathrooms
- 0
- Fireplace
- -
- Fireplace Total
- -
- Basement
- -
Building
- Architecture Style
- -
- Direction
- Cross Streets: Hemmingwood Way and Centrepointe Drive. ** Directions: From Highway 417 (Queensway) and take the Woodroffe Avenue South exit. Turn right onto Baseline Road, then left onto Centrepointe Drive. Your destination will be on the right.
- Type of Dwelling
- offices
- Roof
- -
- Exterior
- -
- Foundation
- -
- Flooring
- -
Land
- Sewer
- -
- Lot Size
- Bldg=29.49 x 67.32 FT
- Zoning
- -
- Zoning Description
- Commercial Office Space
Parking
- Features
- -
- Total Parking
- 12
Utilities
- Cooling
- Fully air conditioned
- Heating
- Forced air, Natural gas
- Water
- Municipal water
Feature Highlights
- Community
- -
- Lot Features
- -
- Security
- -
- Pool
- -
- Waterfront
- -




