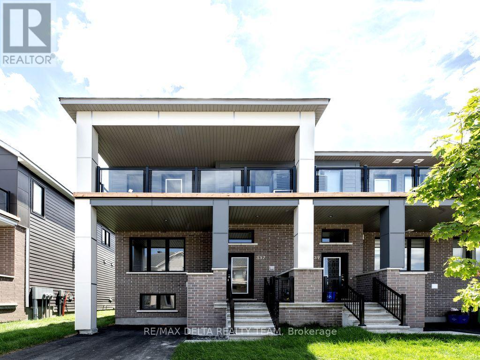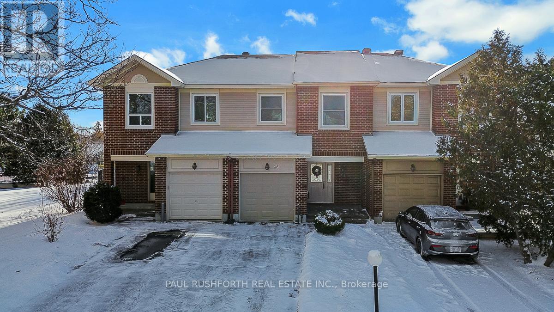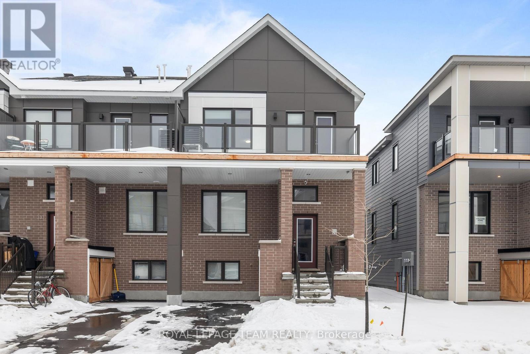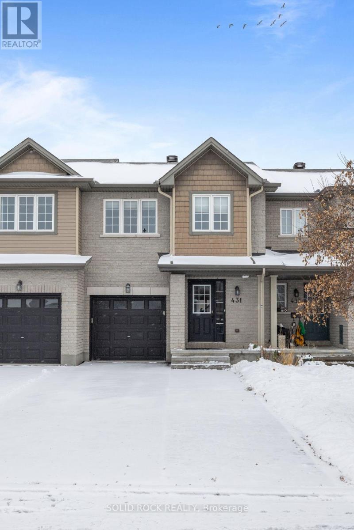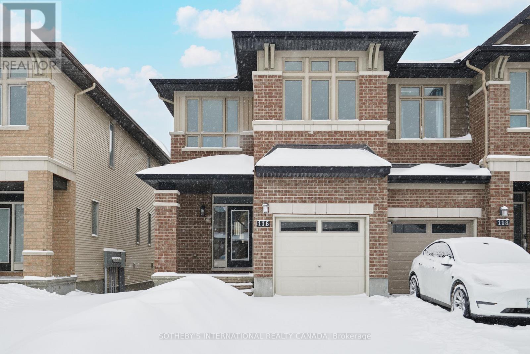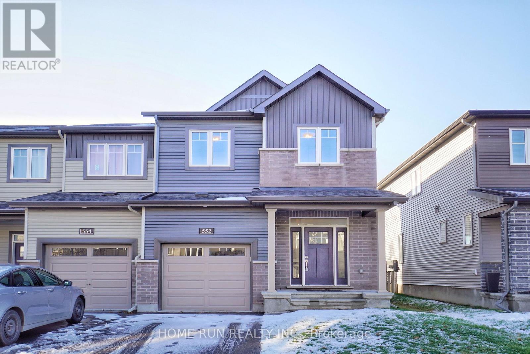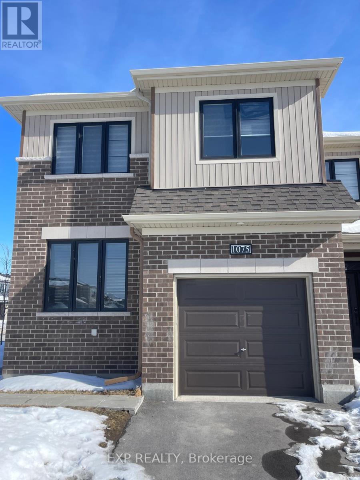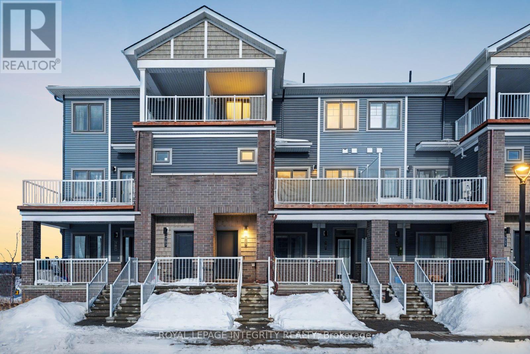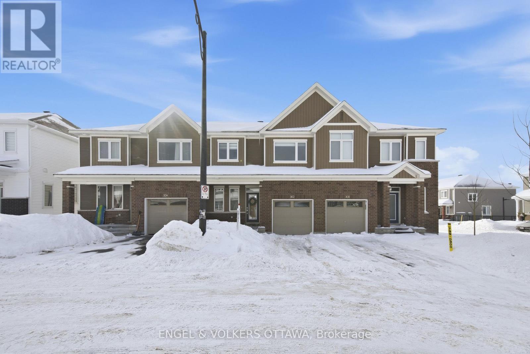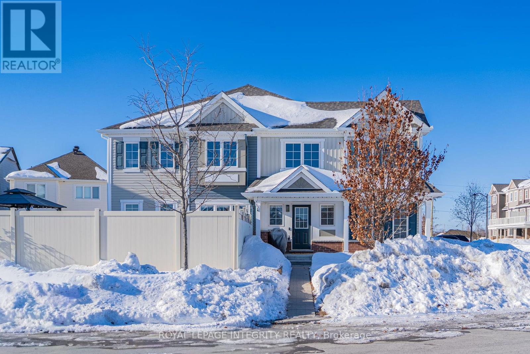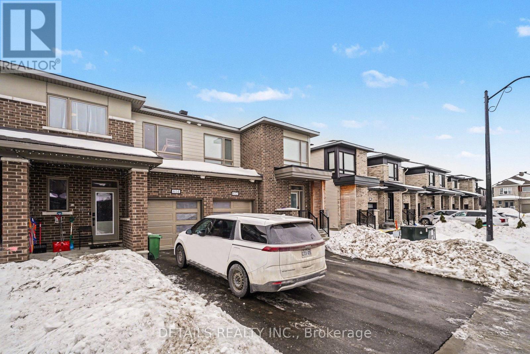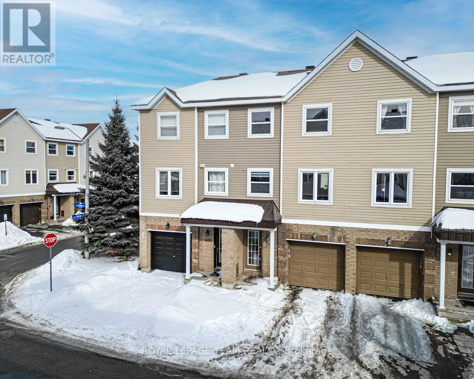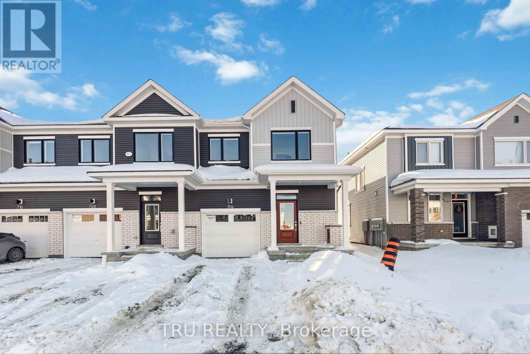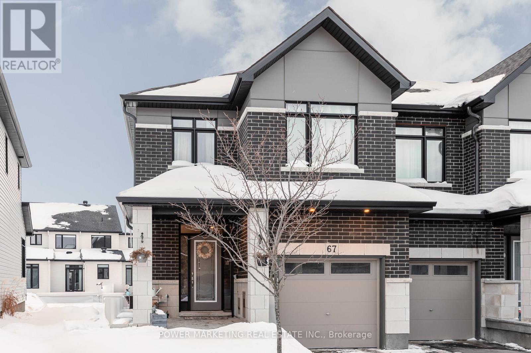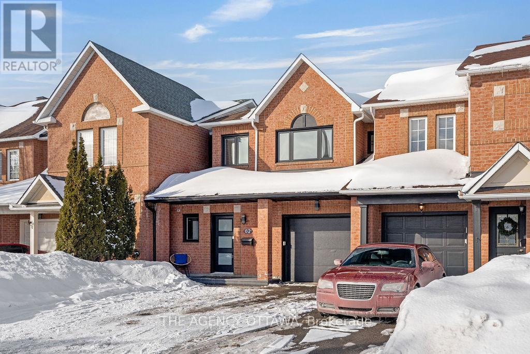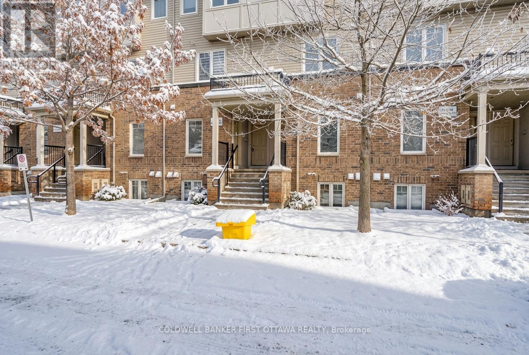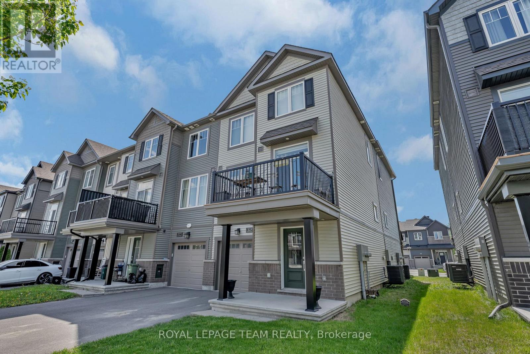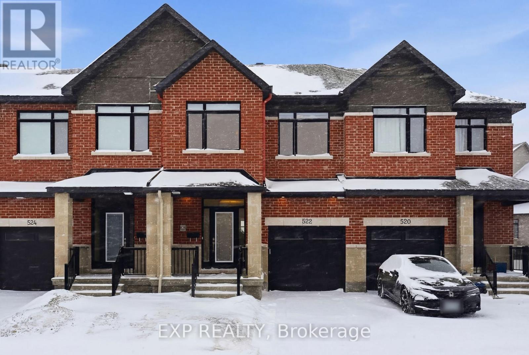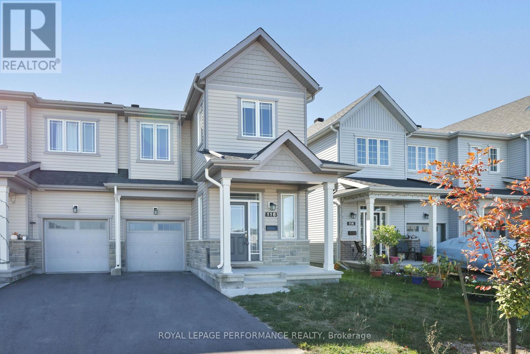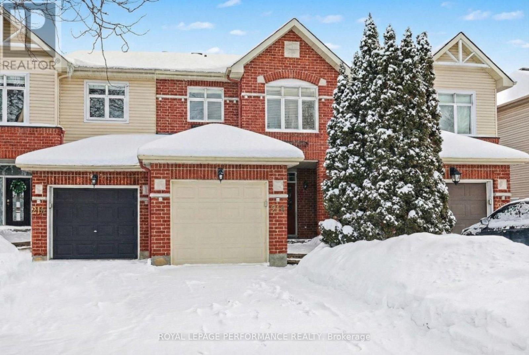Mirna Botros
613-600-2626841 Regulus Ridge - $658,000
841 Regulus Ridge - $658,000
841 Regulus Ridge
$658,000
7711 - Barrhaven - Half Moon Bay
Ottawa, OntarioK2J6S9
3 beds
3 baths
2 parking
MLS#: X12492908Listed: 4 months agoUpdated:5 days ago
Description
Corner lot end unit 44 lot with the none-interrupted entrance on the side. Open concept main floor living space with plenty of sunlights and windows with an abundance of natural light. 9 ft ceilings at first floor. The kitchen with a breakfast bar provides unobstructed views into the yard. Raised and upgraded kitchen cabinets and gas stove. Updated lighting fixtures. A private home office on the main floor is a bonus for townhomes. Upstairs, escape to the privacy of the separate primary bedroom overlooking the backyard, with a walk-in closet and an ensuite. Upgraded glass shower door, granite countertops and faucets. Two other good-sized bedrooms share the full bathroom. The unfinished basement has a rough-in for a future bathroom. The extra wide yard is the potential for a spacious fenced yard. Nearby good schools and parks, shopping center within 5 mins drive (id:58075)Details
Details for 841 Regulus Ridge, Ottawa, Ontario- Property Type
- Single Family
- Building Type
- Row Townhouse
- Storeys
- 2
- Neighborhood
- 7711 - Barrhaven - Half Moon Bay
- Land Size
- 44.6 x 82 FT ; 0
- Year Built
- -
- Annual Property Taxes
- $4,307
- Parking Type
- Attached Garage, Garage
Inside
- Appliances
- Garage door opener remote(s)
- Rooms
- 11
- Bedrooms
- 3
- Bathrooms
- 3
- Fireplace
- -
- Fireplace Total
- -
- Basement
- Unfinished, Full
Building
- Architecture Style
- -
- Direction
- Take Strandherd Dr and Borrisokane Rd to Regulus Ridge.
- Type of Dwelling
- row_townhouse
- Roof
- -
- Exterior
- Brick, Vinyl siding
- Foundation
- Concrete
- Flooring
- -
Land
- Sewer
- Sanitary sewer
- Lot Size
- 44.6 x 82 FT ; 0
- Zoning
- -
- Zoning Description
- RESIDENTIAL
Parking
- Features
- Attached Garage, Garage
- Total Parking
- 2
Utilities
- Cooling
- Central air conditioning, Air exchanger
- Heating
- Forced air, Natural gas
- Water
- Municipal water
Feature Highlights
- Community
- -
- Lot Features
- Irregular lot size
- Security
- -
- Pool
- -
- Waterfront
- -
