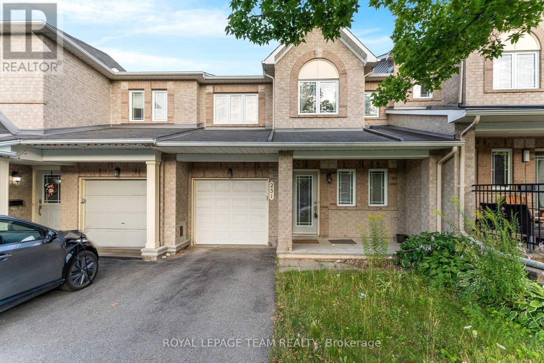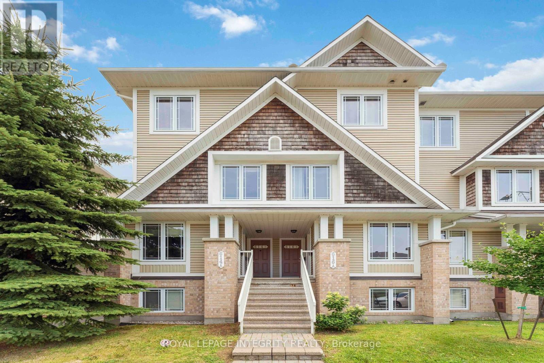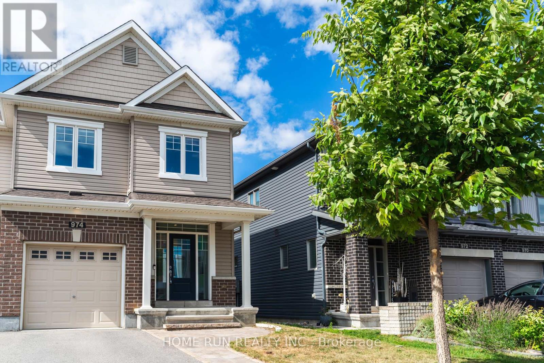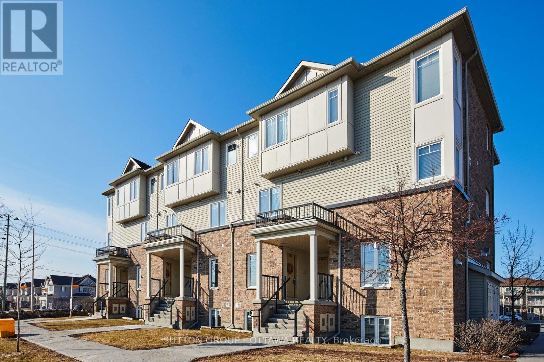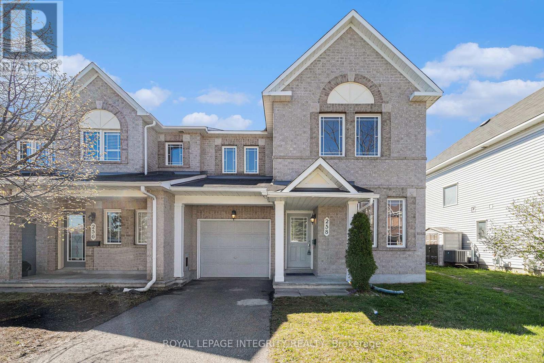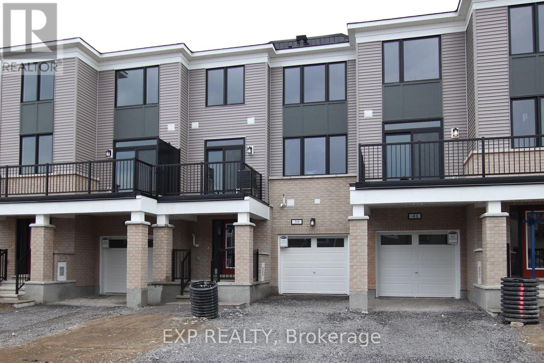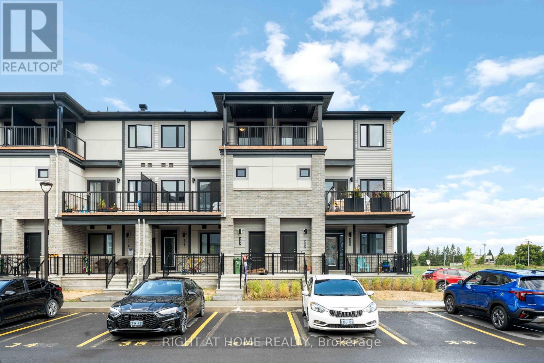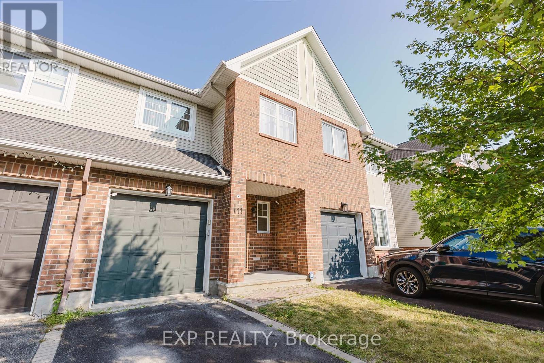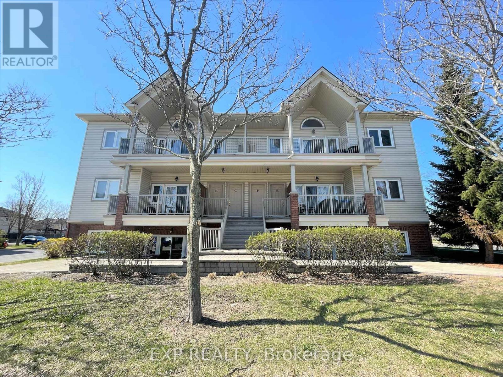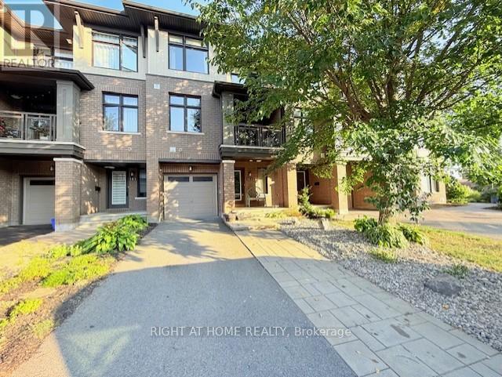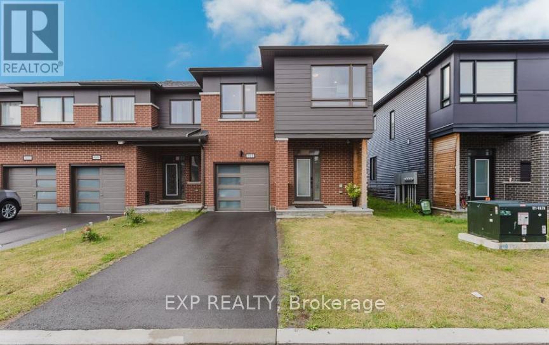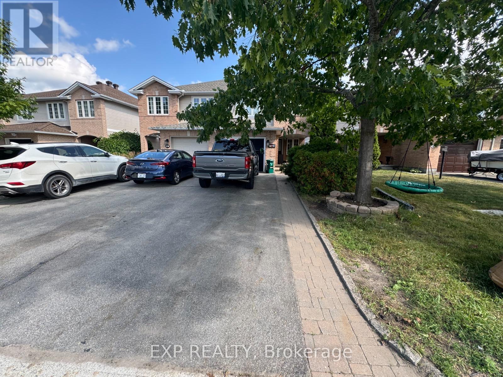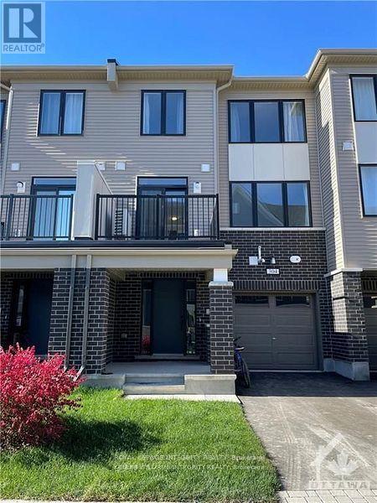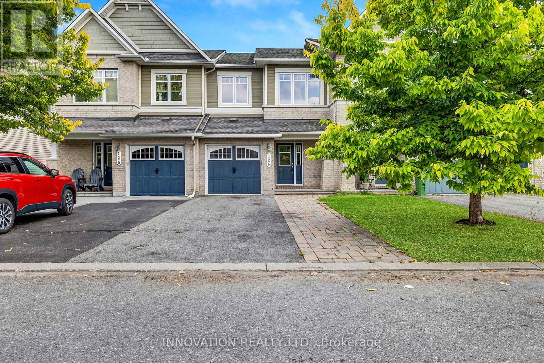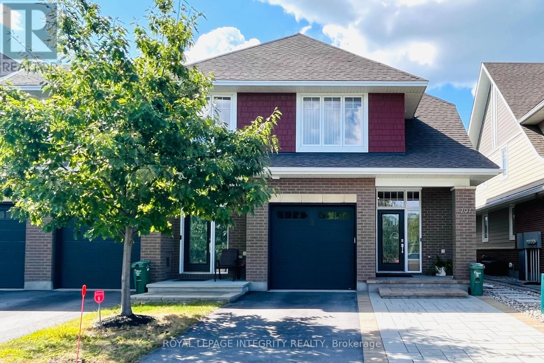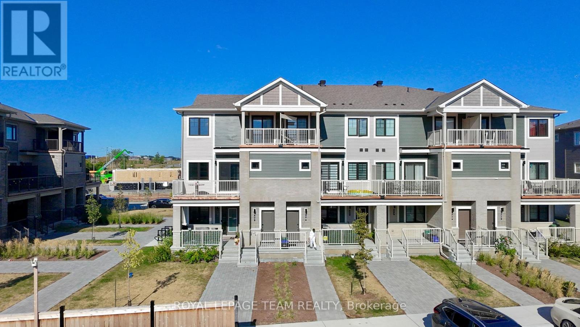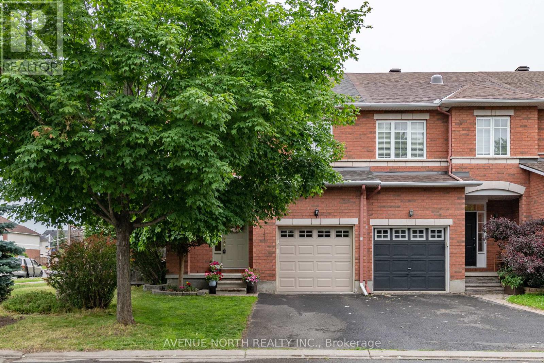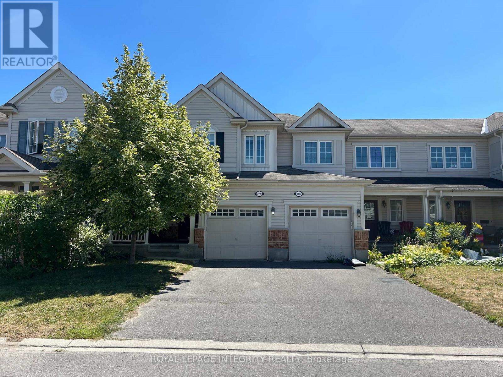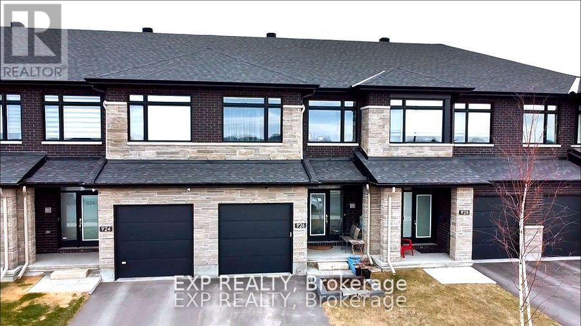Mirna Botros
613-600-262686 Stockholm Private - $2,450
86 Stockholm Private - $2,450
86 Stockholm Private
$2,450
2602 - Riverside South/Gloucester Glen
Ottawa, OntarioK4M0G9
2 beds
2 baths
2 parking
MLS#: X12374803Listed: about 2 months agoUpdated:about 1 month ago
Description
Welcome to 86 Stockholm, a stylish Richcraft Cambie END UNIT offering 2 bedrooms + den and 1.5 bathrooms in the heart of Riverside South. The main level features direct access to the insulated garage and a versatile den perfect for a home office or gym. The second level boasts an open-concept kitchen, living, and dining area with upgraded hardwood flooring, modern staircase railings, and elegant lighting. The kitchen is equipped with pot lights, stainless steel appliances, granite countertops, a large island, and a contemporary tiled back splash ideal for entertaining. The third level includes a spacious primary bedroom with a walk-in closet, a second bedroom, a full 4-piece bathroom, and a convenient laundry area with stacked washer/dryer and storage space. The unfinished basement provides excellent storage or future flex space. Additional highlights include parking for 2 vehicles and an upgraded stamped concrete walkway. Fantastic location- very close to top rated school ( St. Jerome school, riverside South high school etc) Riverside South shopping, the Vimy Memorial Bridge to Barrhaven and OC Transpo Park & Ride. (id:58075)Details
Details for 86 Stockholm Private, Ottawa, Ontario- Property Type
- Single Family
- Building Type
- Row Townhouse
- Storeys
- 3
- Neighborhood
- 2602 - Riverside South/Gloucester Glen
- Land Size
- 27.1 x 47.6 FT
- Year Built
- -
- Annual Property Taxes
- -
- Parking Type
- Attached Garage, Garage
Inside
- Appliances
- Washer, Refrigerator, Dishwasher, Stove, Dryer, Microwave, Blinds, Garage door opener remote(s)
- Rooms
- 7
- Bedrooms
- 2
- Bathrooms
- 2
- Fireplace
- -
- Fireplace Total
- -
- Basement
- Unfinished, N/A
Building
- Architecture Style
- -
- Direction
- East on Earl Armstrong, right on Brian Good, left on Poplin, right on Stockholm
- Type of Dwelling
- row_townhouse
- Roof
- -
- Exterior
- Brick
- Foundation
- Poured Concrete
- Flooring
- -
Land
- Sewer
- Sanitary sewer
- Lot Size
- 27.1 x 47.6 FT
- Zoning
- -
- Zoning Description
- -
Parking
- Features
- Attached Garage, Garage
- Total Parking
- 2
Utilities
- Cooling
- Central air conditioning
- Heating
- Forced air, Natural gas
- Water
- Municipal water
Feature Highlights
- Community
- -
- Lot Features
- -
- Security
- -
- Pool
- -
- Waterfront
- -
