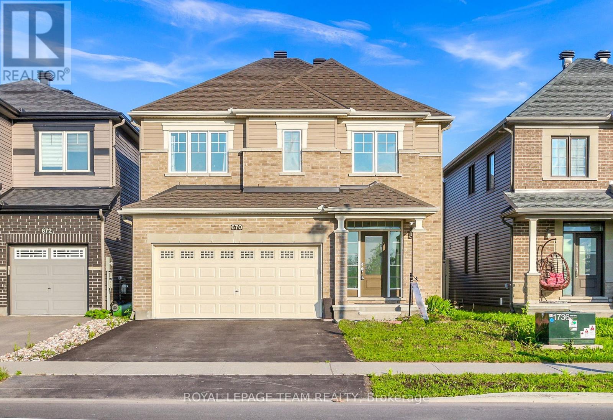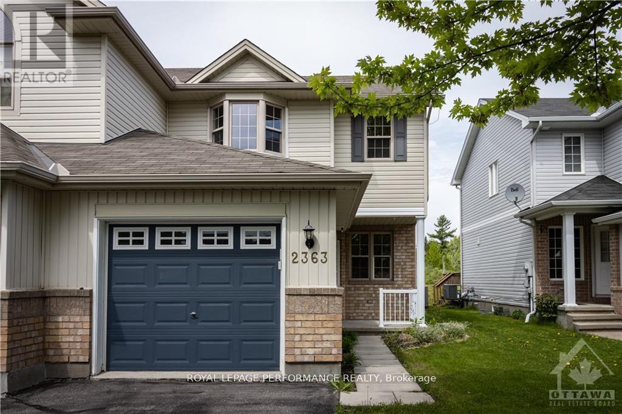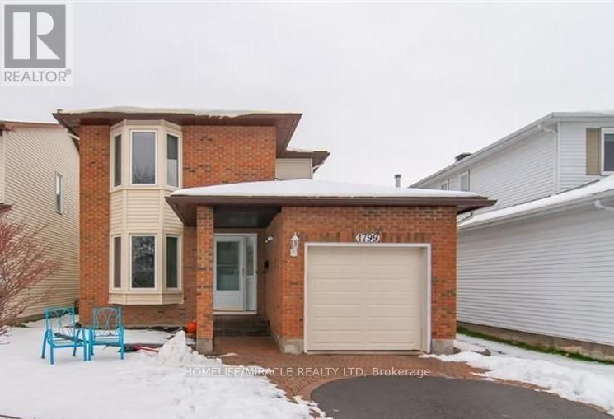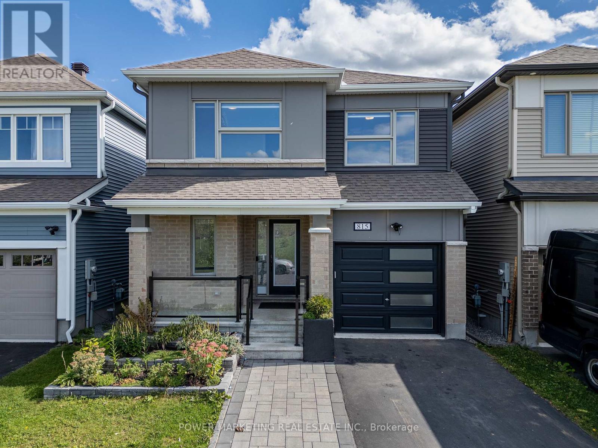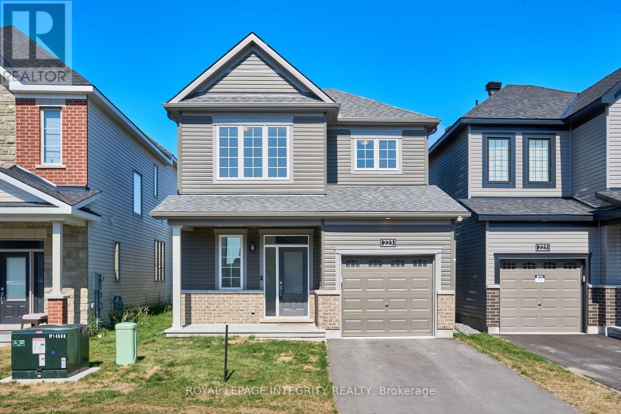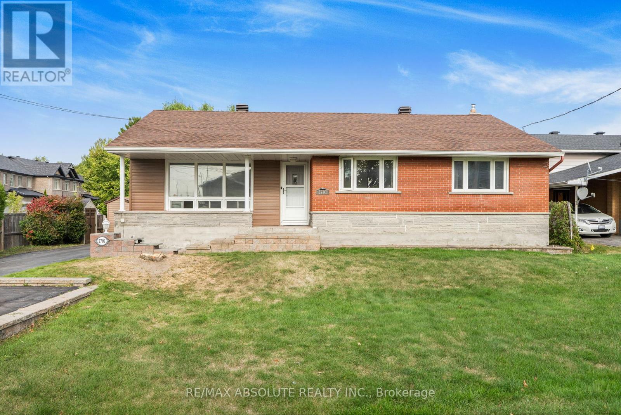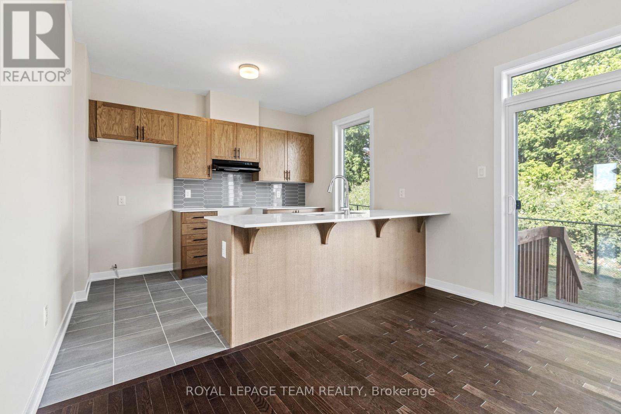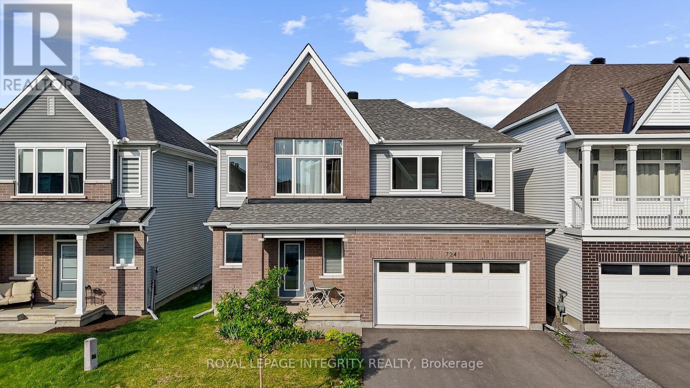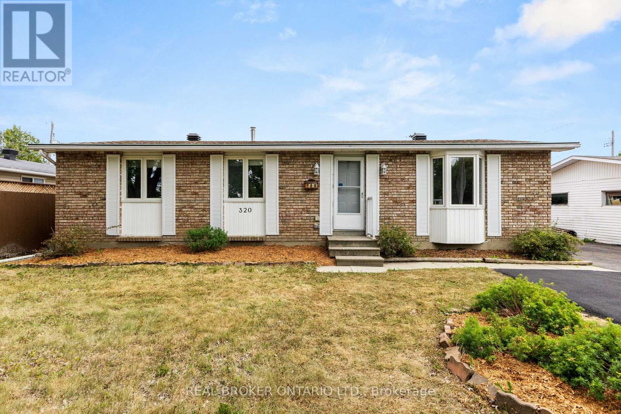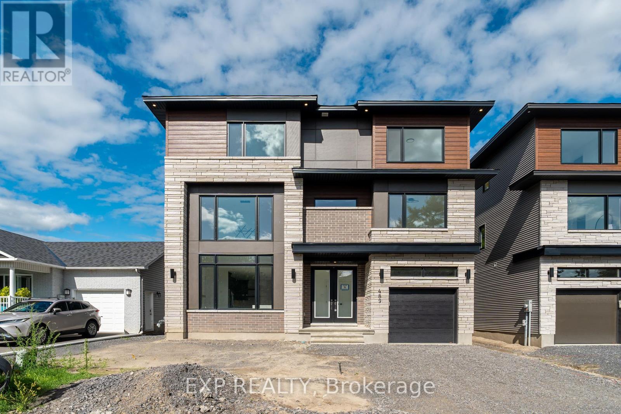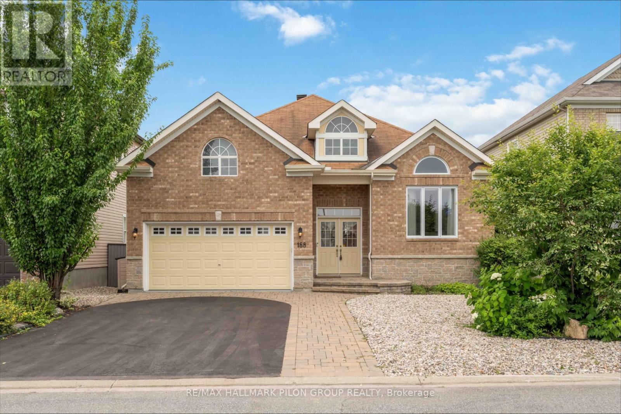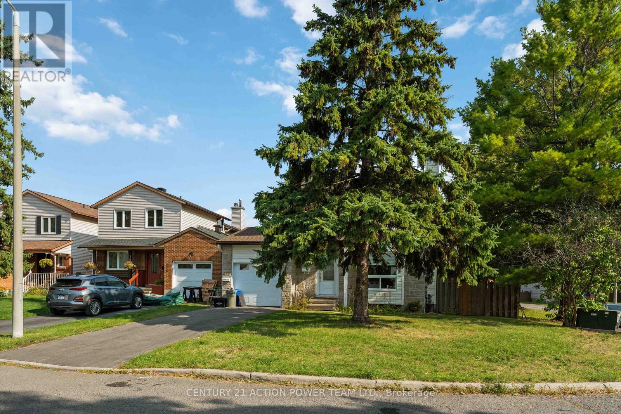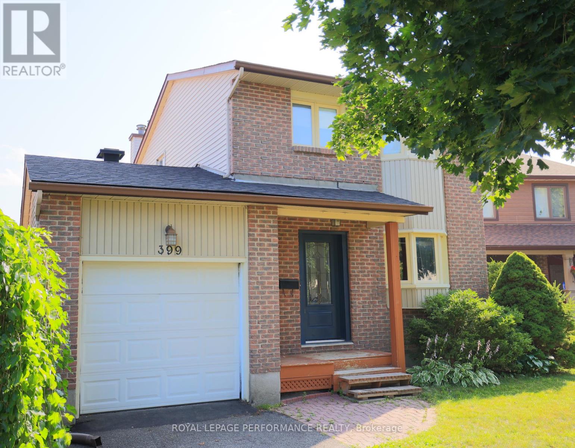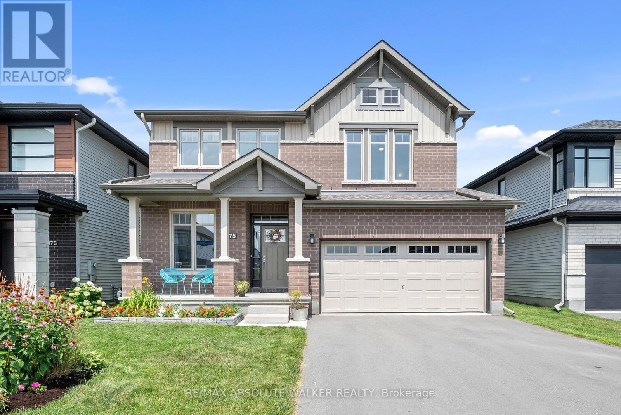Mirna Botros
613-600-2626862 Henslows Circle - $3,750
862 Henslows Circle - $3,750
862 Henslows Circle
$3,750
1117 - Avalon West
Ottawa, OntarioK4A5H7
4 beds
4 baths
6 parking
MLS#: X12401191Listed: about 2 months agoUpdated:about 2 months ago
Description
This spacious 4-bedroom, 4-bathroom detached home in Avalon West offers both style and function, with thoughtful details throughout. The main floor features a bright open layout with a vaulted entrance, walk-in coat closet, and dark hardwood flooring. A large living room, full dining room, powder room, and mudroom make the main level ideal for everyday living. The modern kitchen includes a huge island and plenty of storage, designed for cooking and gathering. Upstairs, the primary suite stands out with two walk-in closets and a private ensuite. Three additional bedrooms are generously sized, and the second floor also includes a full bathroom with cheater access and a large laundry room for added convenience. The fully finished basement extends the living space with a large family room, full bathroom, and den perfect for a home office or guest area. With four parking spaces, central air, and a location close to schools, shopping, parks, and public transit, this home is designed for comfort and accessibility. Please note: Photos were taken when the home was first built. There is grass, appliances and blinds installed. (id:58075)Details
Details for 862 Henslows Circle, Ottawa, Ontario- Property Type
- Single Family
- Building Type
- House
- Storeys
- 2
- Neighborhood
- 1117 - Avalon West
- Land Size
- 12.5 FT
- Year Built
- -
- Annual Property Taxes
- -
- Parking Type
- Attached Garage, Garage
Inside
- Appliances
- Washer, Refrigerator, Dishwasher, Stove, Dryer, Garage door opener remote(s)
- Rooms
- -
- Bedrooms
- 4
- Bathrooms
- 4
- Fireplace
- -
- Fireplace Total
- -
- Basement
- Finished, Full
Building
- Architecture Style
- -
- Direction
- Henslow's and Sweetvalley
- Type of Dwelling
- house
- Roof
- -
- Exterior
- Brick, Vinyl siding
- Foundation
- Poured Concrete
- Flooring
- -
Land
- Sewer
- Sanitary sewer
- Lot Size
- 12.5 FT
- Zoning
- -
- Zoning Description
- -
Parking
- Features
- Attached Garage, Garage
- Total Parking
- 6
Utilities
- Cooling
- Central air conditioning
- Heating
- Forced air, Natural gas
- Water
- Municipal water
Feature Highlights
- Community
- -
- Lot Features
- In suite Laundry
- Security
- -
- Pool
- -
- Waterfront
- -
