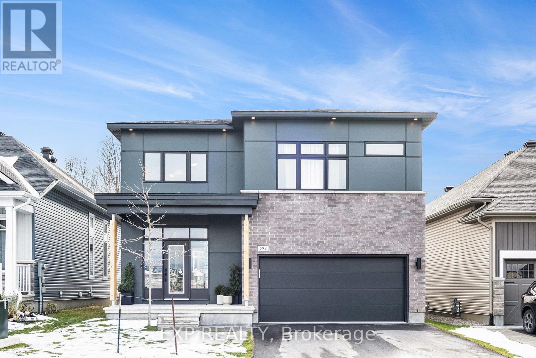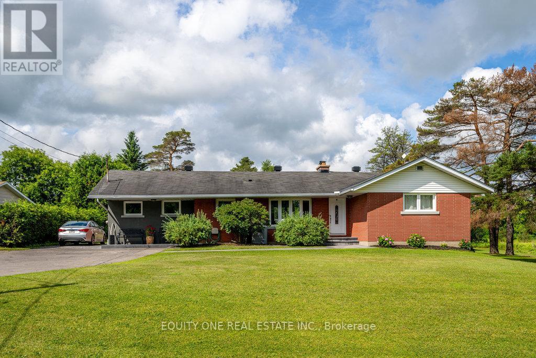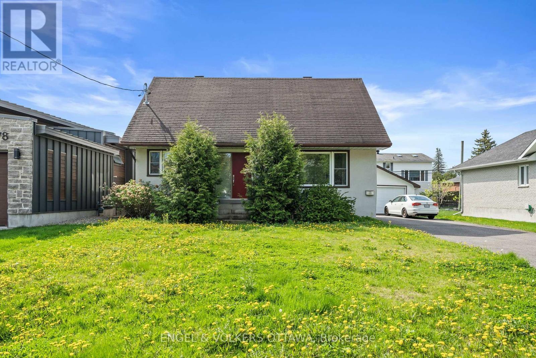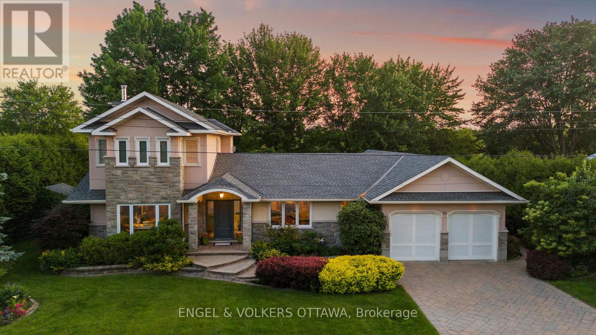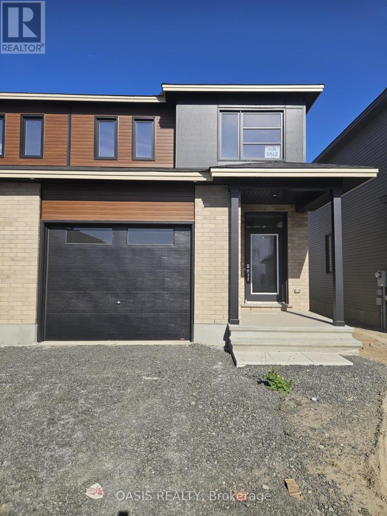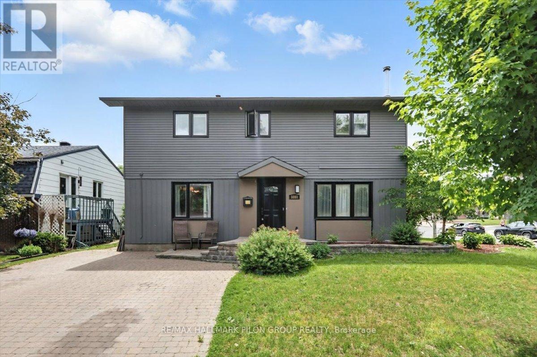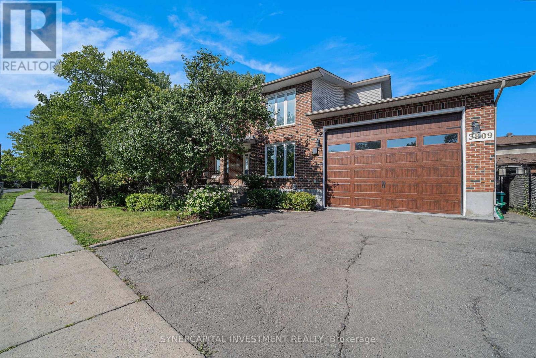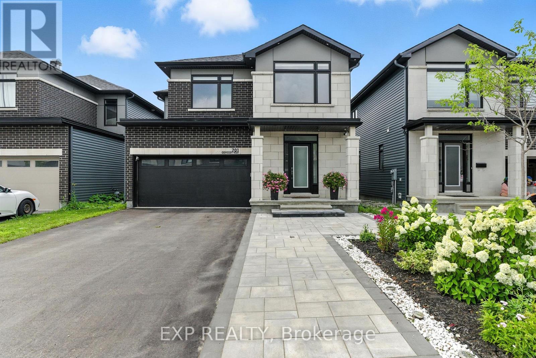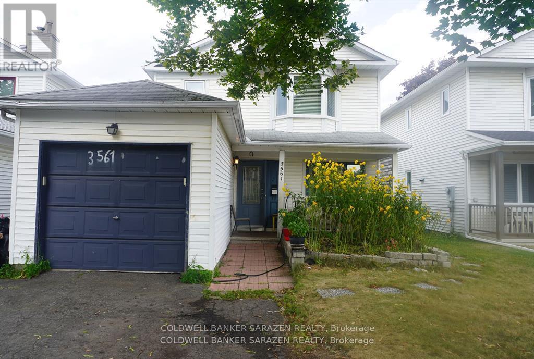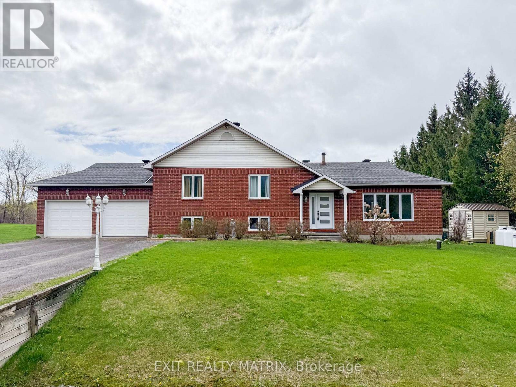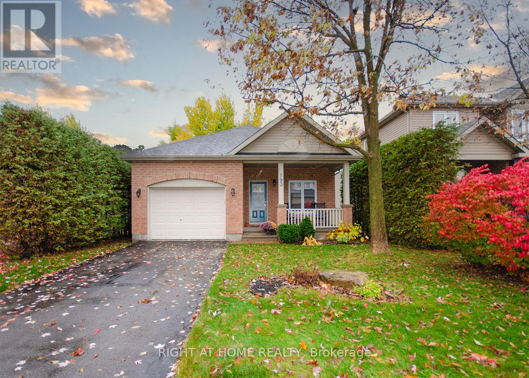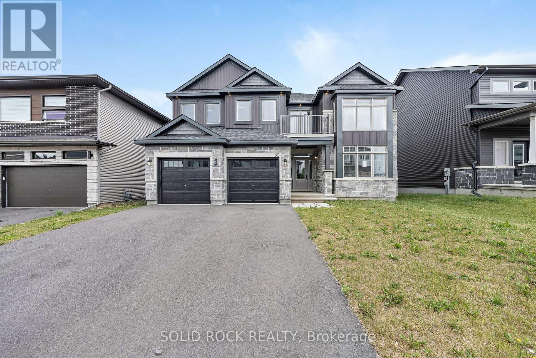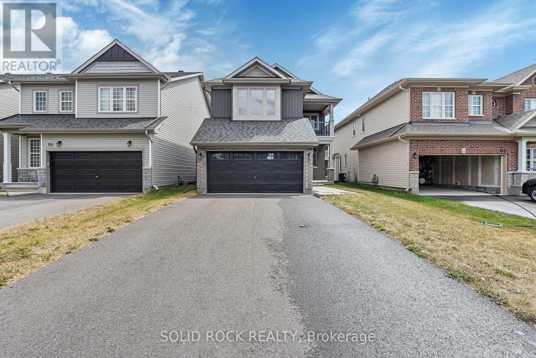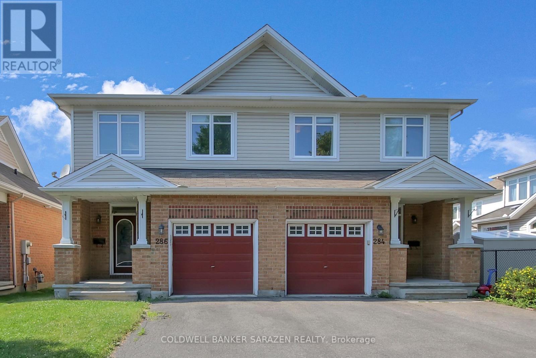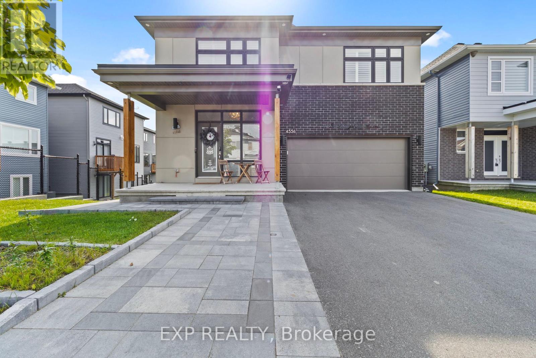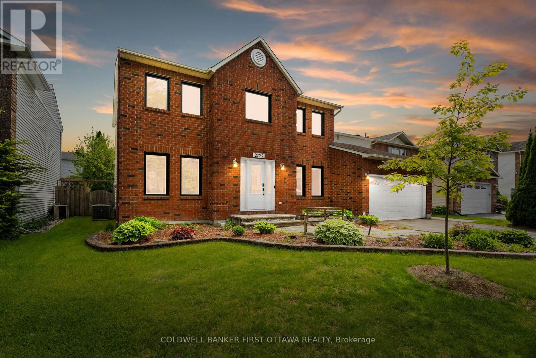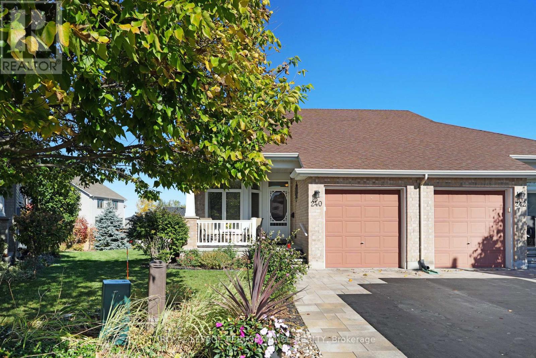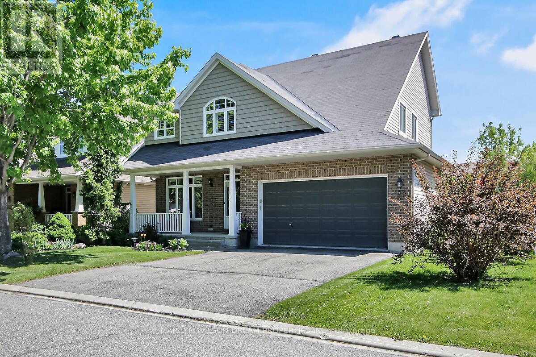Mirna Botros
613-600-2626880 White Alder Avenue - $679,000
880 White Alder Avenue - $679,000
880 White Alder Avenue
$679,000
2605 - Blossom Park/Kemp Park/Findlay Creek
Ottawa, OntarioK1T0H4
4 beds
4 baths
2 parking
MLS#: X12482592Listed: 23 days agoUpdated:16 days ago
Description
Ideally located in the highly sought-after community of Findlay Creek, this 2008 sq.ft 4bedroom/4bath semi-detached built in 2012 with a walk-out basement is the ideal fit for any growing family looking for a low-maintenance home with quality living space and modern finishes. Warm and inviting front foyer. Bright and airy south facing open-concept living space with 9ft ceilings, hardwood floors, recessed lighting and beautiful sight-lines of the private backyard. Lovely eat-in kitchen with stainless steel appliances, quartz countertops, ceramic backsplash, and patio door leading to deck overlooking mature vegetation. Convenient main floor powder room. Walk-up to the second level and find three well-proportioned secondary bedrooms, functional laundry room, and a full bathroom. Spacious primary bedroom retreat with walk-in closet and ensuite with walk-in shower, oversized vanity and soaker tub. Surprisingly bright and airy fully-finished lower-level is soaked in natural light thanks to the walk-out basement which gives access to covered deck and fully fenced backyard. Bonus 4th bathroom in the basement. Tons of storage space. Convenient 1-car attached garage with inside entry. Why buy a 3-bedroom townhouse, when you can buy a 4-bedroom semi-detached with a walkout basement?! (id:58075)Details
Details for 880 White Alder Avenue, Ottawa, Ontario- Property Type
- Single Family
- Building Type
- House
- Storeys
- 2
- Neighborhood
- 2605 - Blossom Park/Kemp Park/Findlay Creek
- Land Size
- 25.8 x 98.4 FT
- Year Built
- -
- Annual Property Taxes
- $5,078
- Parking Type
- Attached Garage, Garage, Inside Entry
Inside
- Appliances
- Washer, Refrigerator, Water meter, Dishwasher, Stove, Dryer, Microwave, Hood Fan, Window Coverings
- Rooms
- 15
- Bedrooms
- 4
- Bathrooms
- 4
- Fireplace
- -
- Fireplace Total
- 1
- Basement
- Finished, Full, Walk out
Building
- Architecture Style
- -
- Direction
- Cross Streets: Bank & Leitrim. ** Directions: Northwest on Bank St. toward Meadow Dr., left onto White Alder.
- Type of Dwelling
- house
- Roof
- -
- Exterior
- Vinyl siding, Brick Veneer
- Foundation
- Poured Concrete
- Flooring
- Hardwood
Land
- Sewer
- Sanitary sewer
- Lot Size
- 25.8 x 98.4 FT
- Zoning
- -
- Zoning Description
- Residential
Parking
- Features
- Attached Garage, Garage, Inside Entry
- Total Parking
- 2
Utilities
- Cooling
- Central air conditioning
- Heating
- Forced air, Natural gas
- Water
- Municipal water
Feature Highlights
- Community
- -
- Lot Features
- Sloping
- Security
- -
- Pool
- -
- Waterfront
- -
