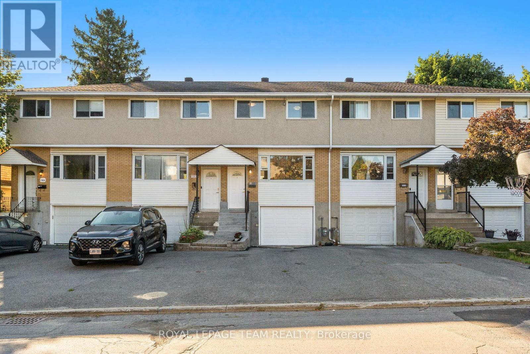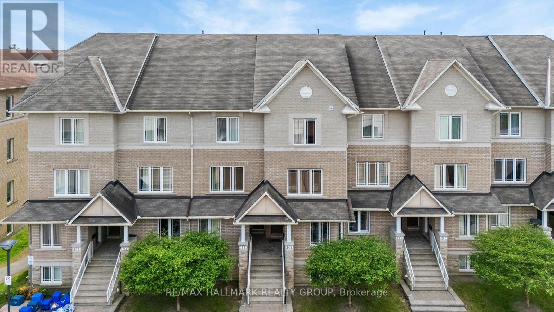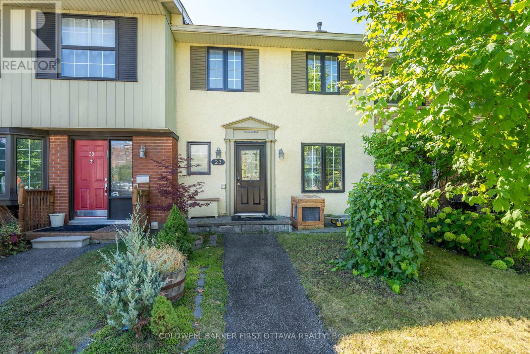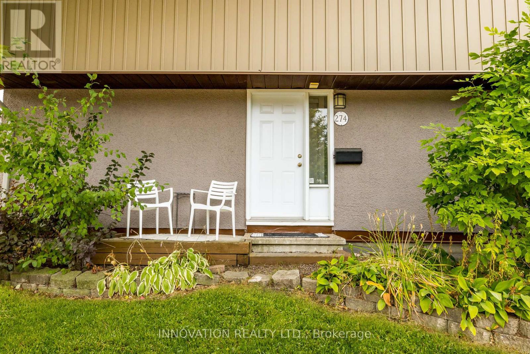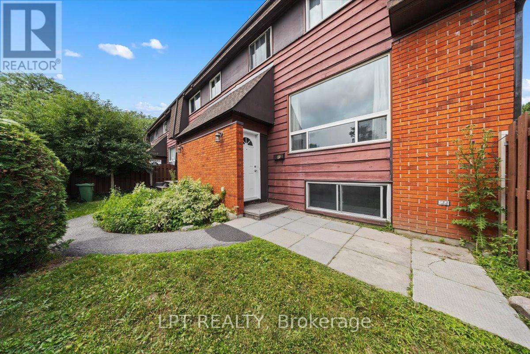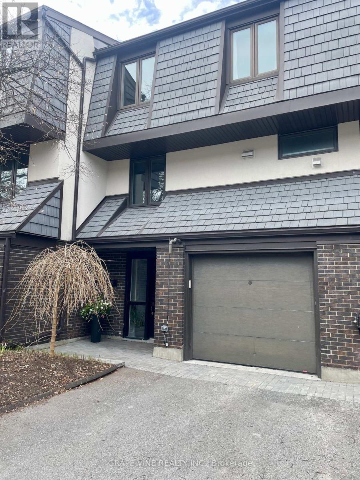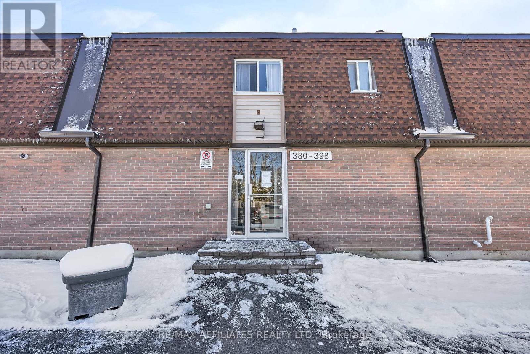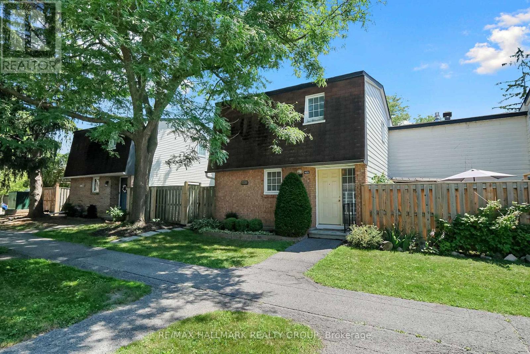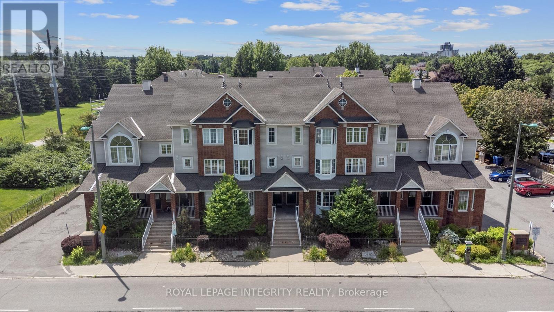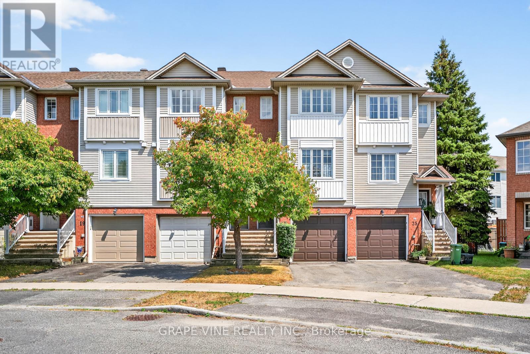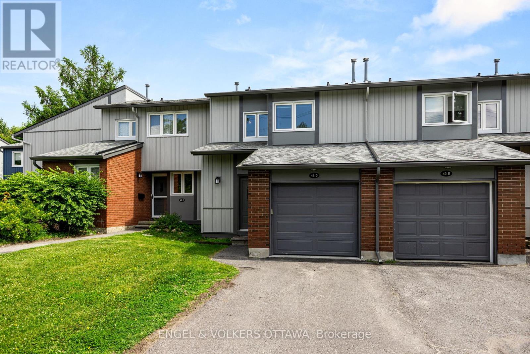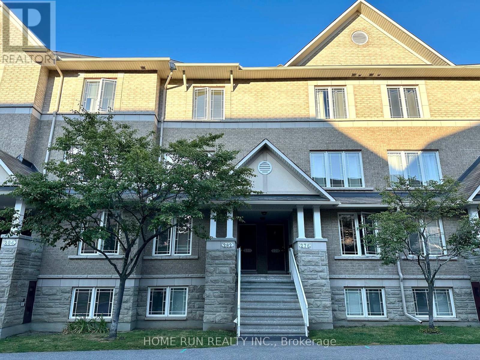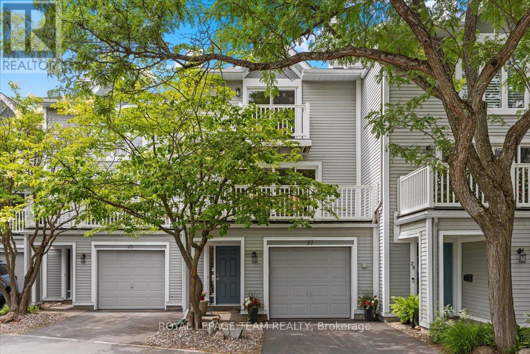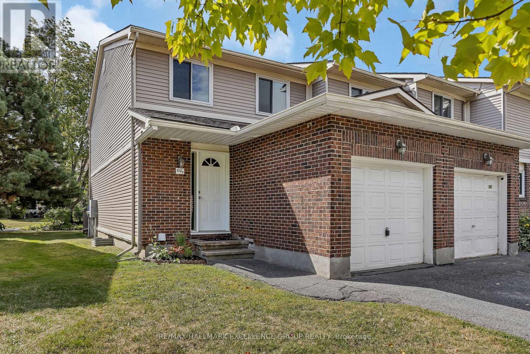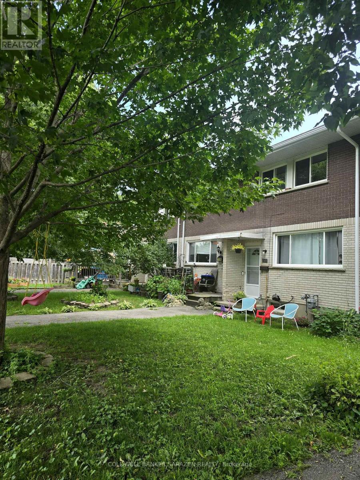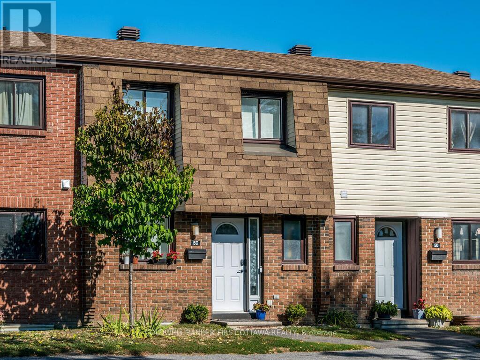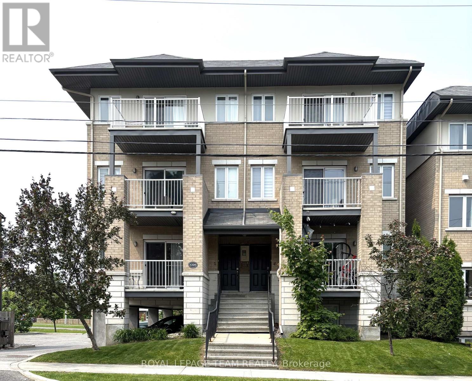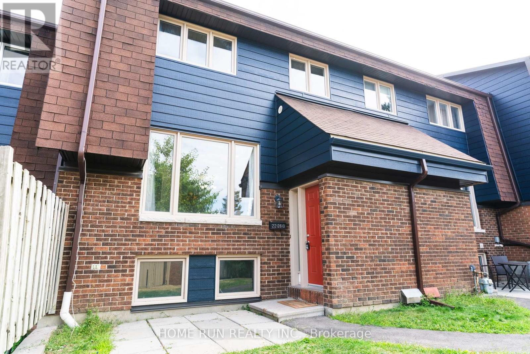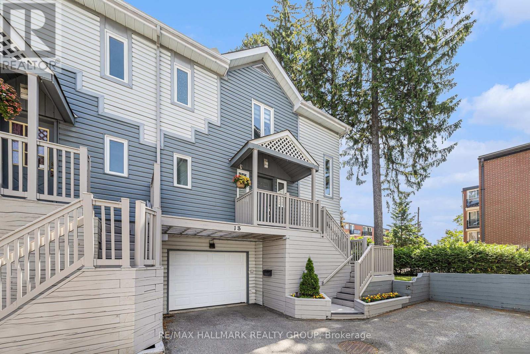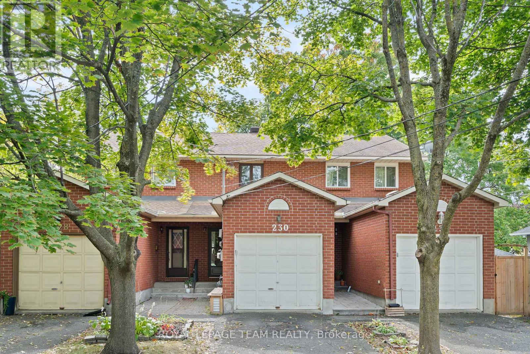Mirna Botros
613-600-262689 Thornbury Crescent - $649,000
89 Thornbury Crescent - $649,000
89 Thornbury Crescent
$649,000
7607 - Centrepointe
Ottawa, OntarioK2G6C4
3 beds
3 baths
4 parking
MLS#: X12370311Listed: about 2 months agoUpdated:about 1 month ago
Description
Updated Freehold Townhouse steps from Algonquin College and College Square. Discover unbeatable value in this well maintained and freshly painted townhouse, perfectly suited for families, students, or savvy investors. Nestled in a sought-after location, this spacious gem offers both comfort and convenience. Enjoy an open-concept layout that seamlessly connects the living, dining, and kitchen area, ideal for entertaining or relaxing in style. Upstairs features three generously sized bedrooms, offering privacy and space for the whole family. The full finished basement boasts a separate entrance, cozy family room, guest suite, or potential rental income. Ample parking includes a single garage, covered carport, and 2 extra driveway spaces. This is more than a home, it's an opportunity. Whether you/re planting roots or expanding your portfolio, this townhouse delivers. Act fast, homes like this don't stay on the market for long! (id:58075)Details
Details for 89 Thornbury Crescent, Ottawa, Ontario- Property Type
- Single Family
- Building Type
- Row Townhouse
- Storeys
- 3
- Neighborhood
- 7607 - Centrepointe
- Land Size
- 17.4 x 113 FT
- Year Built
- -
- Annual Property Taxes
- $4,697
- Parking Type
- Attached Garage, Garage, Covered, Inside Entry
Inside
- Appliances
- Washer, Refrigerator, Water meter, Dishwasher, Stove, Dryer, Microwave, Water Heater
- Rooms
- 10
- Bedrooms
- 3
- Bathrooms
- 3
- Fireplace
- -
- Fireplace Total
- 1
- Basement
- Finished, Separate entrance, N/A
Building
- Architecture Style
- -
- Direction
- Centrepointe Drive
- Type of Dwelling
- row_townhouse
- Roof
- -
- Exterior
- Brick, Vinyl siding
- Foundation
- Poured Concrete
- Flooring
- -
Land
- Sewer
- Sanitary sewer
- Lot Size
- 17.4 x 113 FT
- Zoning
- -
- Zoning Description
- R3Z[645]
Parking
- Features
- Attached Garage, Garage, Covered, Inside Entry
- Total Parking
- 4
Utilities
- Cooling
- Central air conditioning
- Heating
- Forced air, Natural gas
- Water
- Municipal water
Feature Highlights
- Community
- -
- Lot Features
- Irregular lot size, Flat site, Guest Suite
- Security
- -
- Pool
- -
- Waterfront
- -
