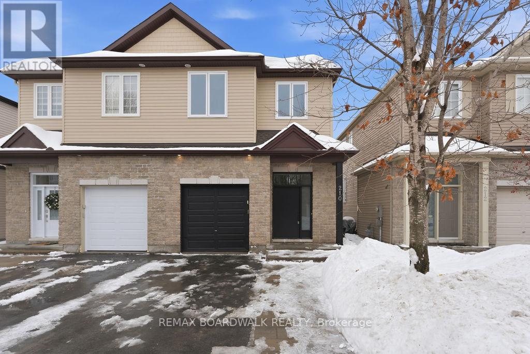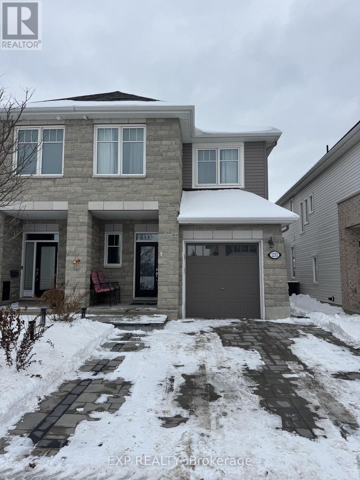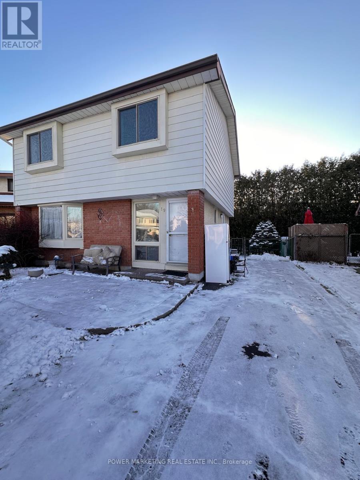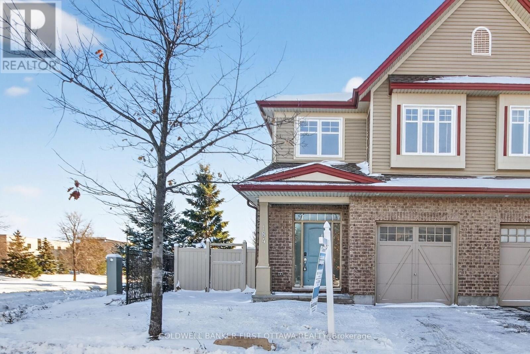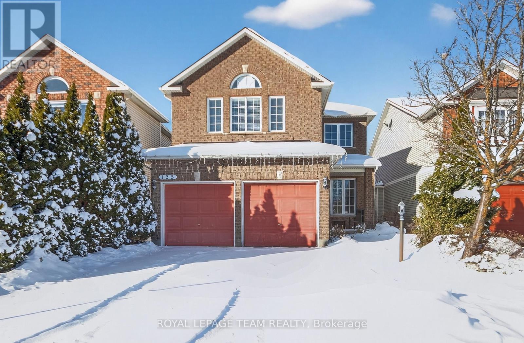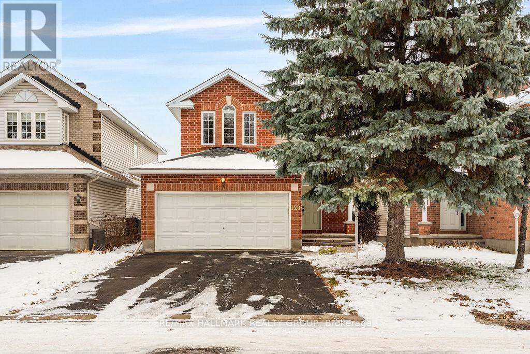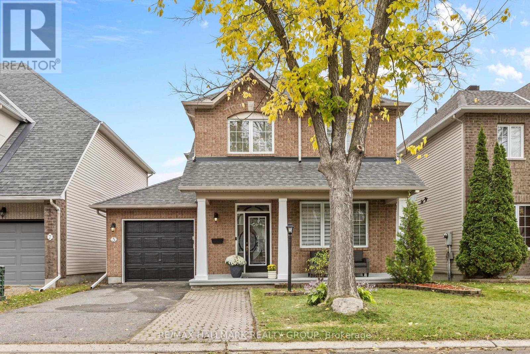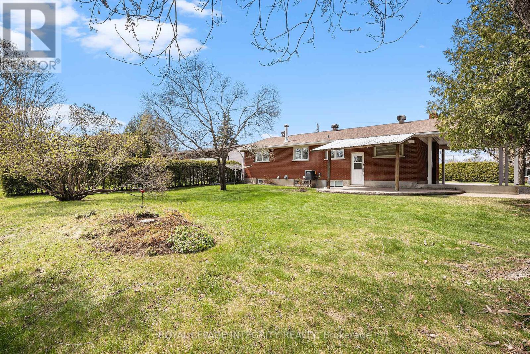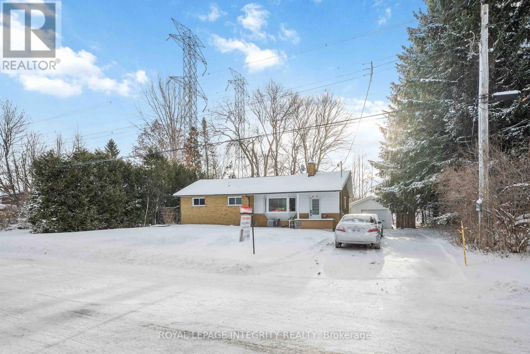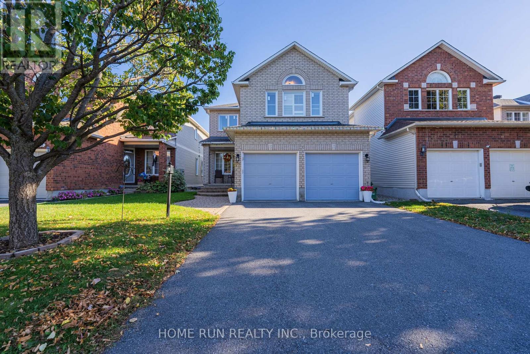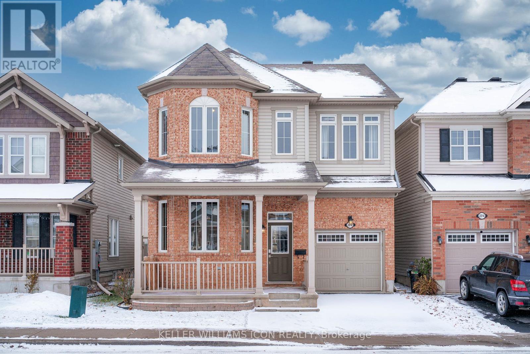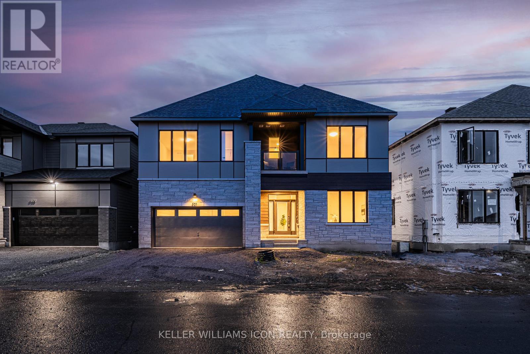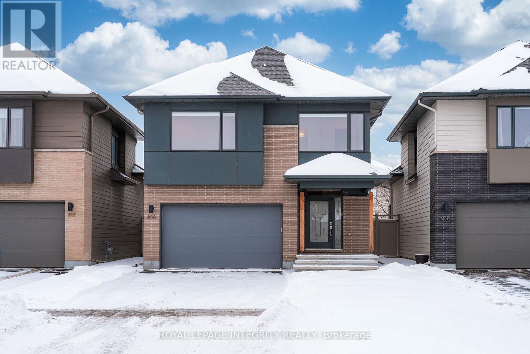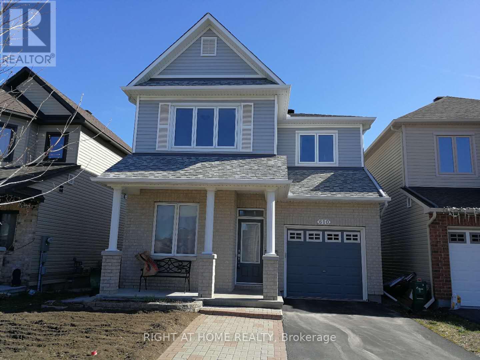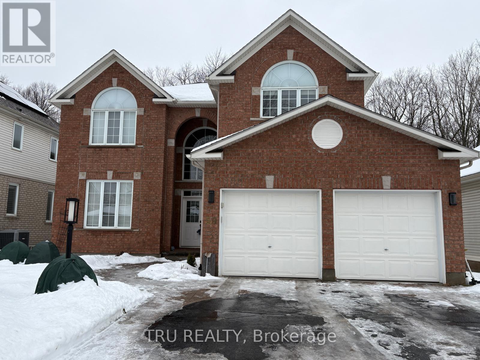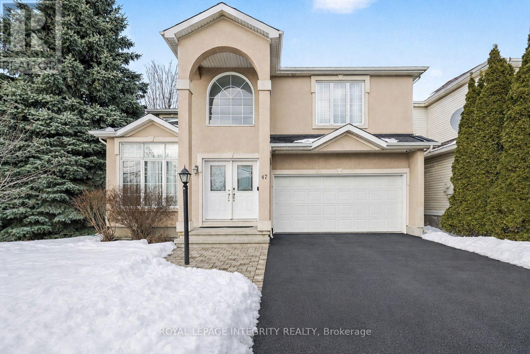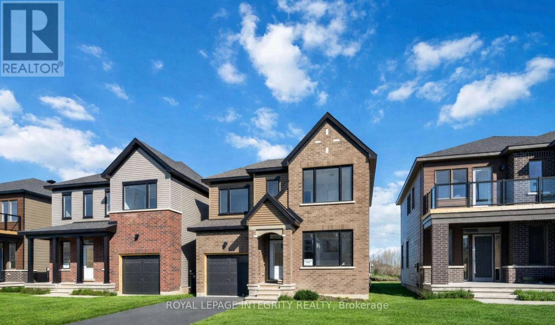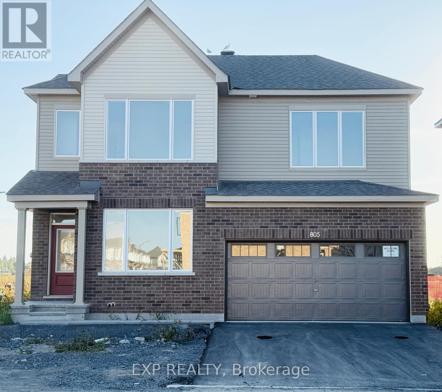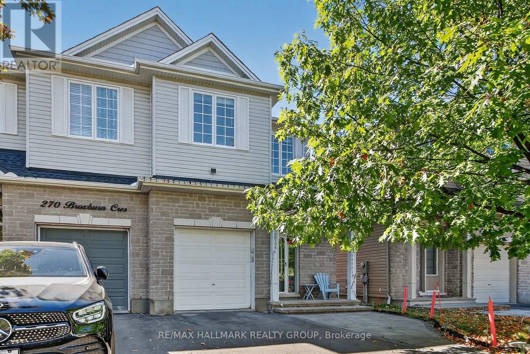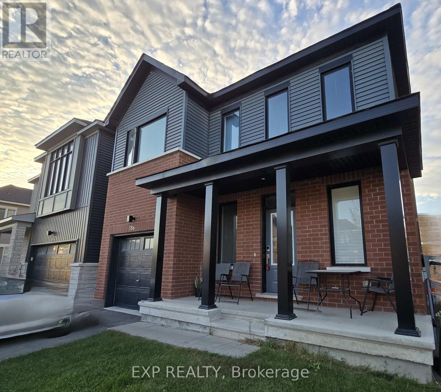Mirna Botros
613-600-26269 Armagh Way - $3,150
9 Armagh Way - $3,150
9 Armagh Way
$3,150
7706 - Barrhaven - Longfields
Ottawa, OntarioK2J4C3
4 beds
3 baths
4 parking
MLS#: X12484984Listed: 3 months agoUpdated:3 months ago
Description
Presenting an exquisite 4 bed, 3 bath executive home with adouble car garage, thoughtfully designed for a luxurious living experience. Main level boasts hardwood flooring throughout, spacious living room,formal dining room, and large family room. The kitchen is elegantly designed with Quartz countertops, offering a perfect space for culinarydelights. Ascend the winding staircase to the 2nd level, where you will find 4 spacious beds, including a master bedroom retreat with a spainspired 4 pcs ensuite and heated floors for ultimate comfort. Fully finished basement features a bar and den, providing ample space forrelaxation and entertainment. Oversized windows allow for natural light, creating a bright and cheerful ambiance. The home also features a largebackyard with a deck and no rear neighbours. Located on a tranquil street, this property offers superior access to transit and convenient citycommuting. Rental application, credit score, and pay stub/proof of employment required. Available for occupancy on Jan 1, 2026 or after only. (id:58075)Details
Details for 9 Armagh Way, Ottawa, Ontario- Property Type
- Single Family
- Building Type
- House
- Storeys
- 2
- Neighborhood
- 7706 - Barrhaven - Longfields
- Land Size
- 35 x 107.3 FT
- Year Built
- -
- Annual Property Taxes
- -
- Parking Type
- Attached Garage, Garage
Inside
- Appliances
- Washer, Refrigerator, Dishwasher, Stove, Dryer, Hood Fan
- Rooms
- 18
- Bedrooms
- 4
- Bathrooms
- 3
- Fireplace
- -
- Fireplace Total
- -
- Basement
- Finished, Full
Building
- Architecture Style
- -
- Direction
- Cross Streets: Woodroffe south from 417hwy to Earl Mulligan to Woodpark to Armagh way. ** Directions: 9 ARMAGH WAY NEPEAN ON K2J 4C3.
- Type of Dwelling
- house
- Roof
- -
- Exterior
- Brick
- Foundation
- Concrete
- Flooring
- -
Land
- Sewer
- Sanitary sewer
- Lot Size
- 35 x 107.3 FT
- Zoning
- -
- Zoning Description
- -
Parking
- Features
- Attached Garage, Garage
- Total Parking
- 4
Utilities
- Cooling
- Central air conditioning
- Heating
- Forced air, Natural gas
- Water
- Municipal water
Feature Highlights
- Community
- -
- Lot Features
- -
- Security
- -
- Pool
- -
- Waterfront
- -
