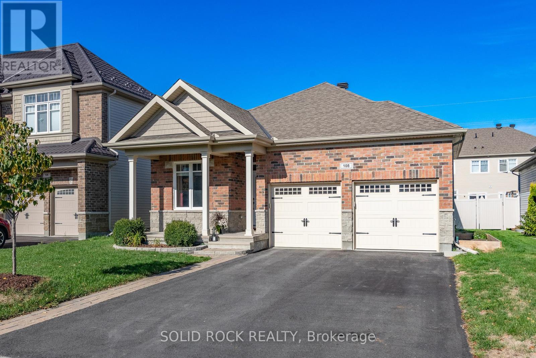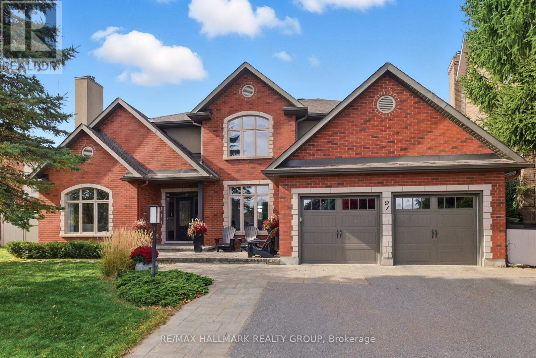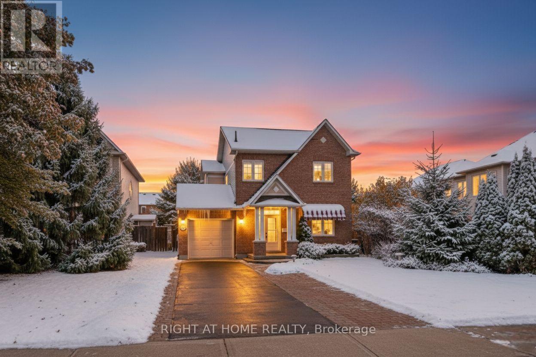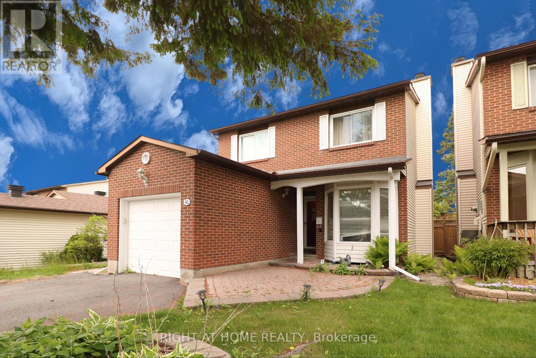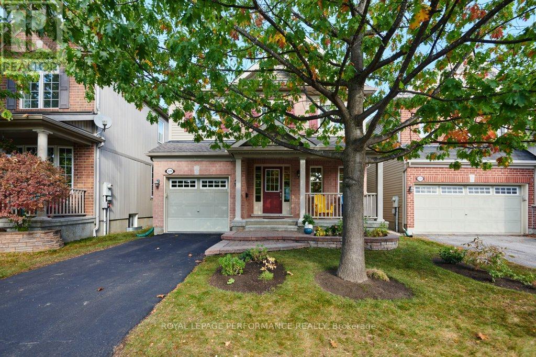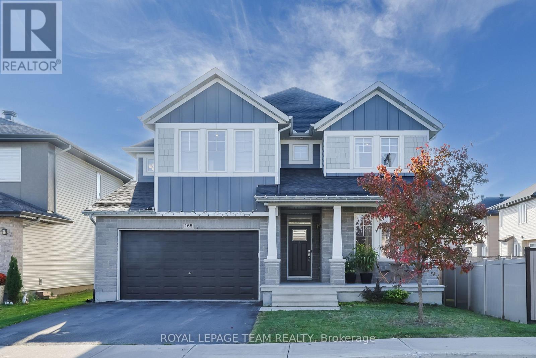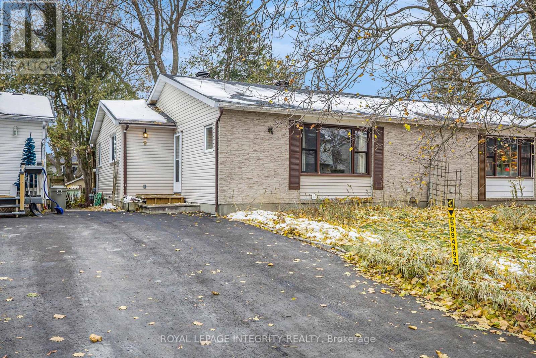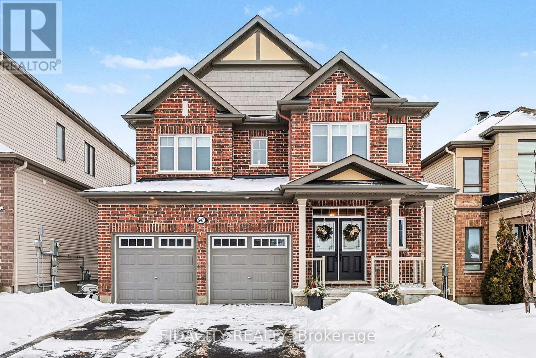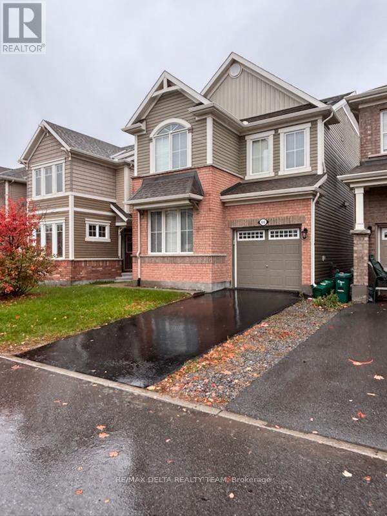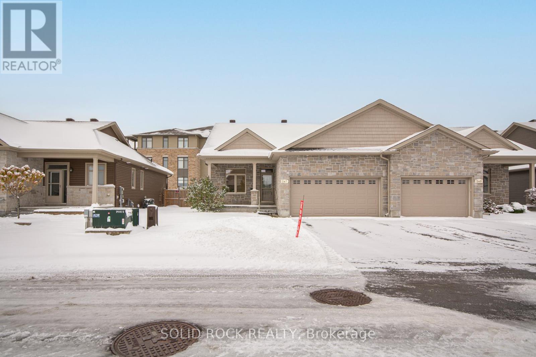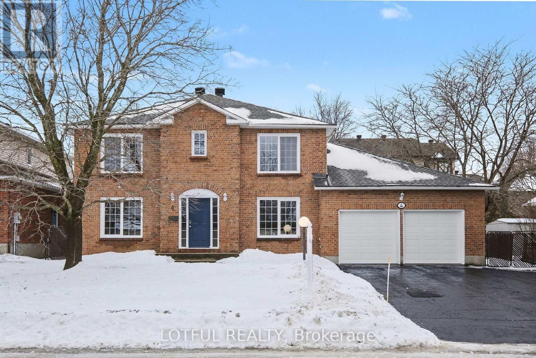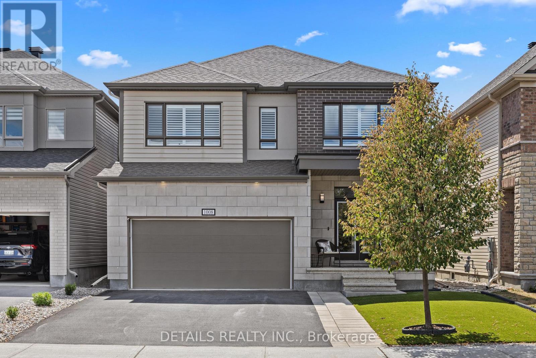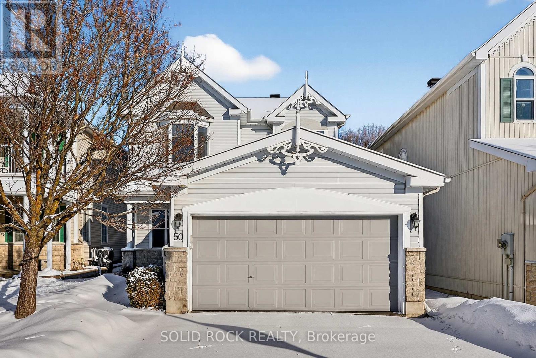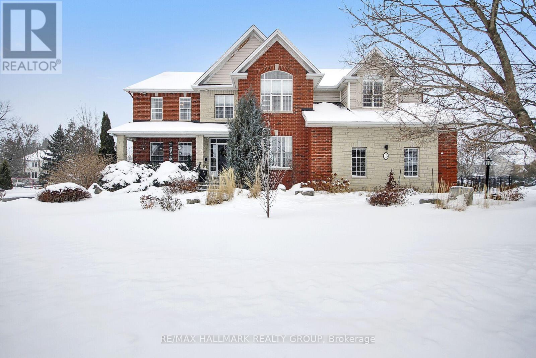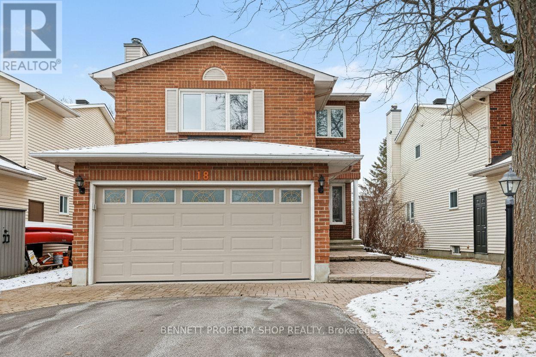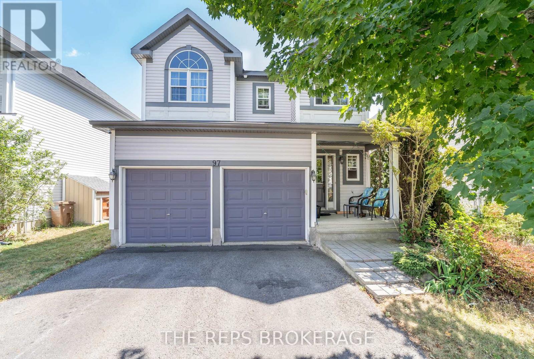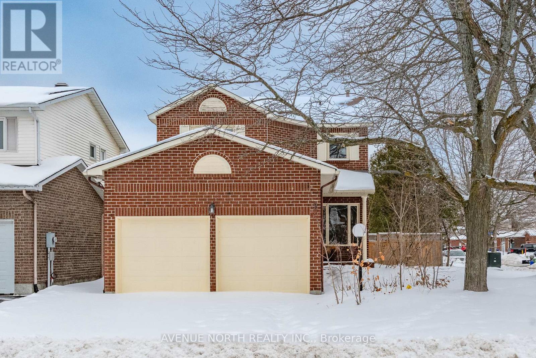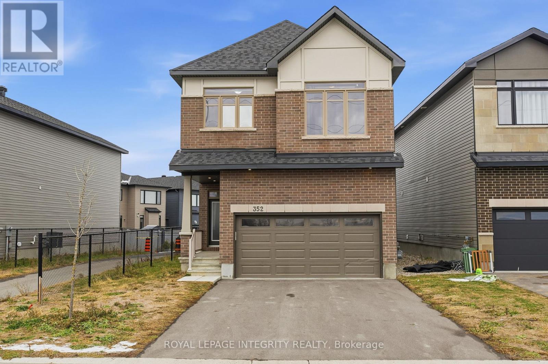Mirna Botros
613-600-26269 Woodwind Crescent - $570,000
9 Woodwind Crescent - $570,000
9 Woodwind Crescent
$570,000
8201 - Fringewood
Ottawa, OntarioK2S1V1
2 beds
2 baths
3 parking
MLS#: X12488402Listed: 3 months agoUpdated:about 2 months ago
Description
Charming high-ranch home on a 60 ft x 100 ft lot backing onto a wooded conservation easement. This property offers 4 bedrooms (2 on the upper level and 2 on the lower level) and 2 full bathrooms, one on each floor. The upper level features a living room, dining area, and kitchen, while the lower level includes a family room, laundry room, and additional storage. Recent updates include a metal roof, newer bay windows, and a wall-mounted air conditioning unit. Heating is provided by electric baseboards with a wood stove for supplementary use. The driveway accommodates up to 3 vehicles. Conveniently located within minutes of schools, shopping, and dining. (id:58075)Details
Details for 9 Woodwind Crescent, Ottawa, Ontario- Property Type
- Single Family
- Building Type
- House
- Storeys
- 1
- Neighborhood
- 8201 - Fringewood
- Land Size
- 16.9 x 31.5 M
- Year Built
- -
- Annual Property Taxes
- $4,157
- Parking Type
- No Garage
Inside
- Appliances
- Washer, Refrigerator, Dishwasher, Stove, Dryer, Hood Fan
- Rooms
- 4
- Bedrooms
- 2
- Bathrooms
- 2
- Fireplace
- -
- Fireplace Total
- -
- Basement
- Finished, N/A
Building
- Architecture Style
- Bungalow
- Direction
- Cross Streets: Hazeldean Rd and Fringewood Dr. ** Directions: Fringewood Dr to Woodwind Cres.
- Type of Dwelling
- house
- Roof
- -
- Exterior
- Aluminum siding
- Foundation
- Concrete
- Flooring
- -
Land
- Sewer
- Sanitary sewer
- Lot Size
- 16.9 x 31.5 M
- Zoning
- -
- Zoning Description
- R1L[718]
Parking
- Features
- No Garage
- Total Parking
- 3
Utilities
- Cooling
- Wall unit
- Heating
- Baseboard heaters, Electric
- Water
- Municipal water
Feature Highlights
- Community
- -
- Lot Features
- Conservation/green belt
- Security
- -
- Pool
- -
- Waterfront
- -
