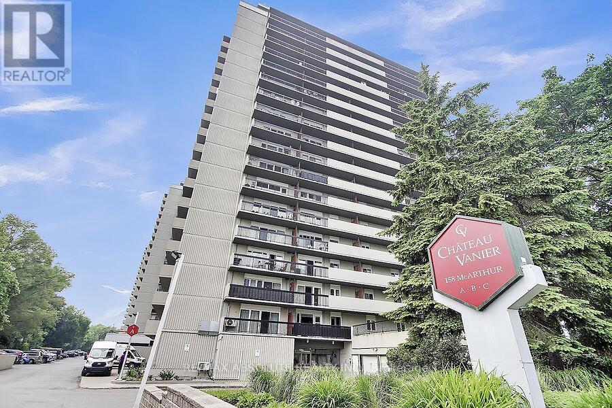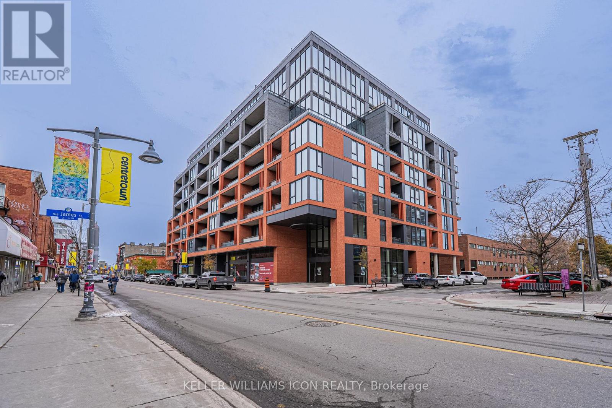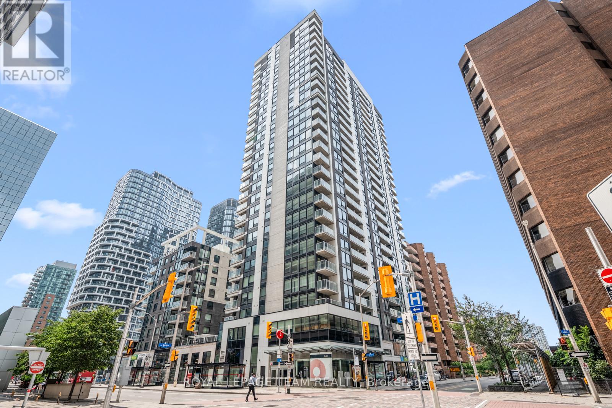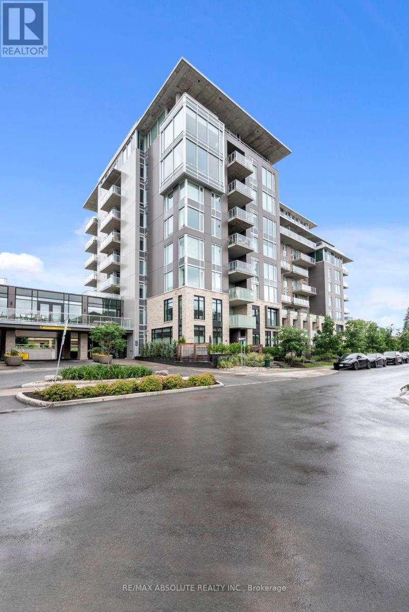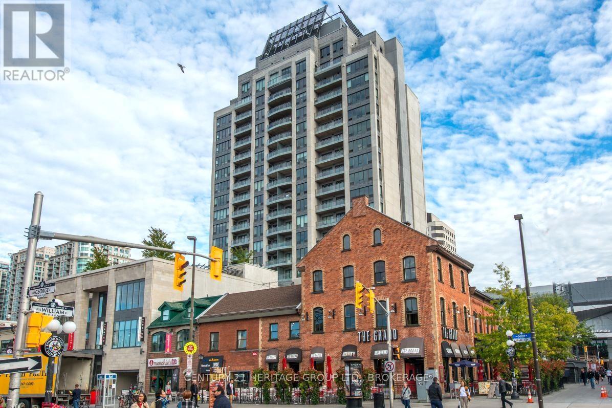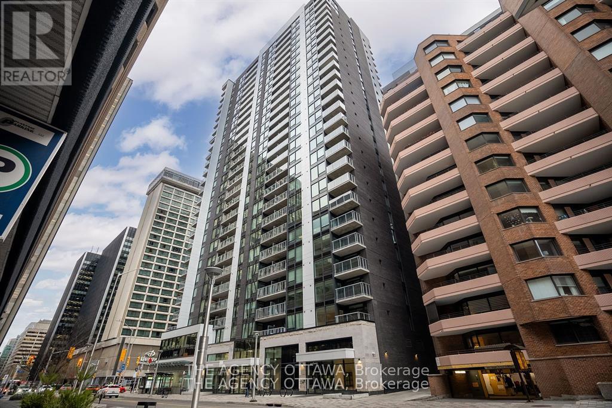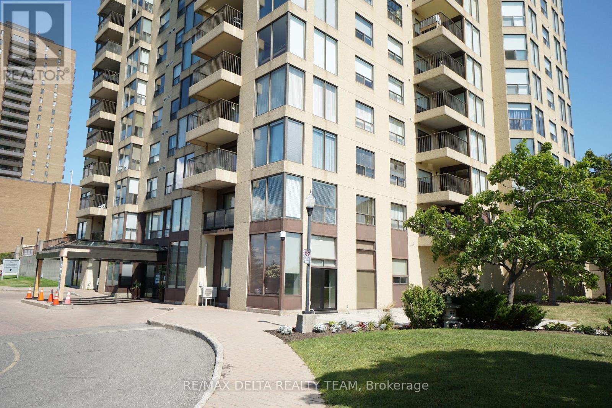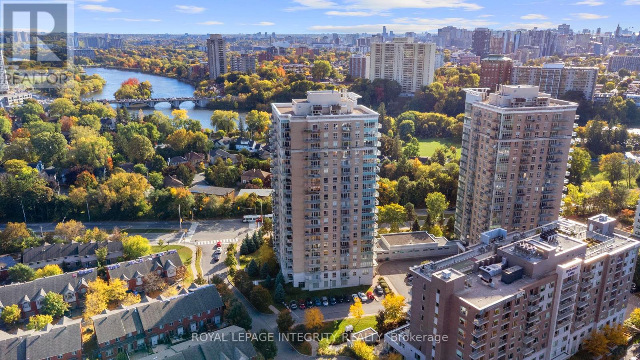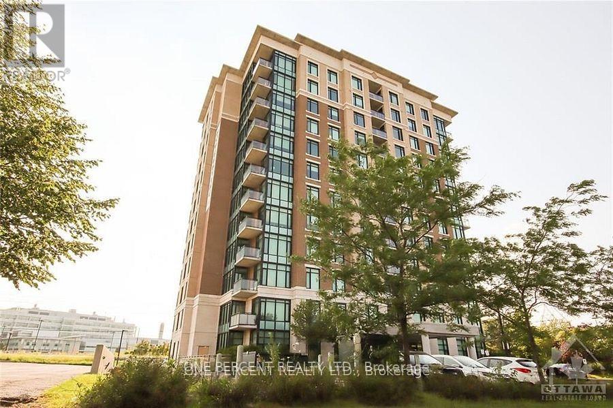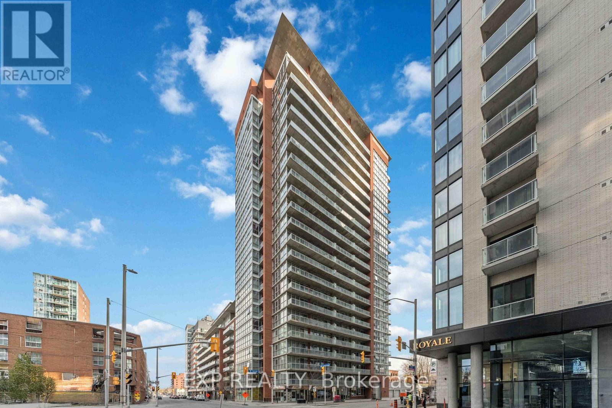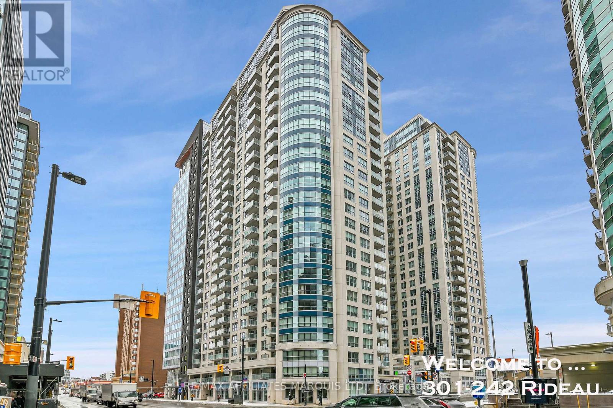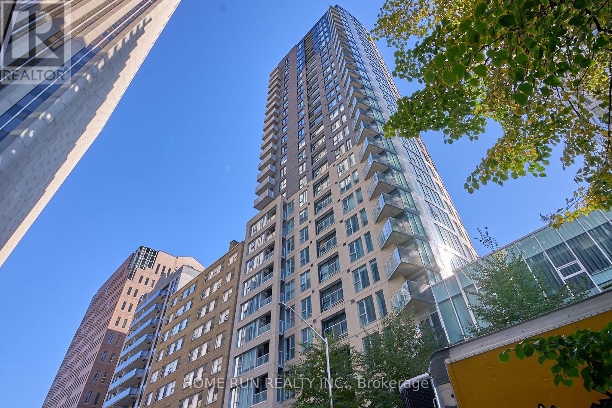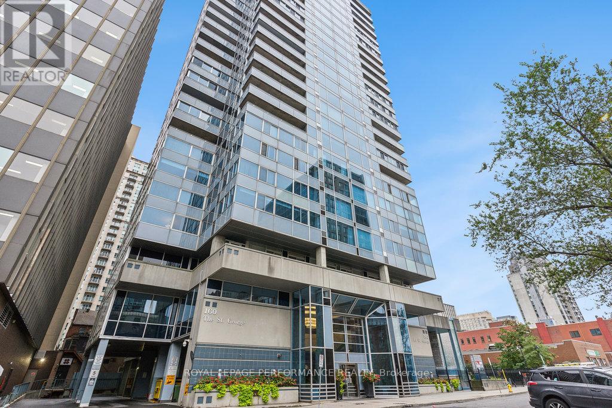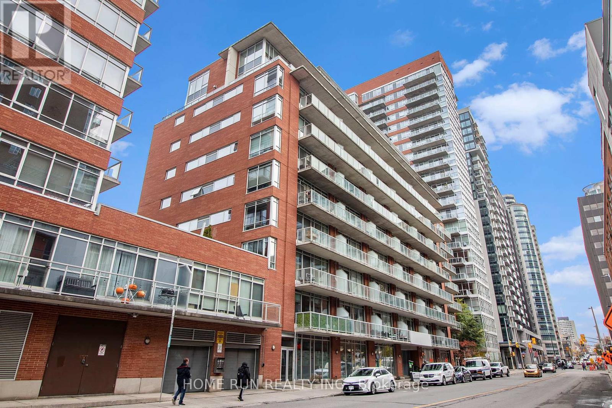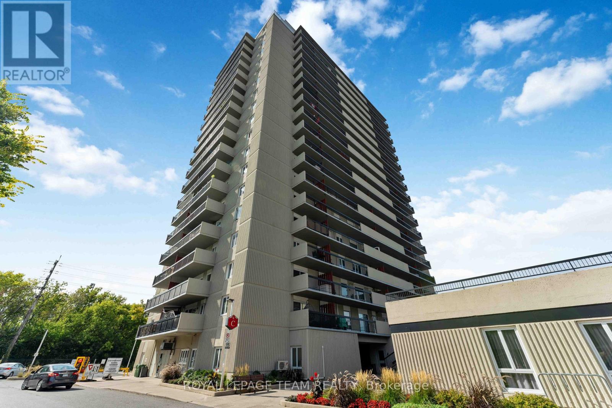Mirna Botros
613-600-262690 Landry Street Unit 207 - $586,900
90 Landry Street Unit 207 - $586,900
90 Landry Street Unit 207
$586,900
3402 - Vanier
Ottawa, OntarioK1L0A9
2 beds
2 baths
1 parking
MLS#: X12456173Listed: about 1 month agoUpdated:3 days ago
Description
Step into this beautifully upgraded 2-bedroom, 2-bathroom condo at La Tiffani, offering style, comfort, and everyday convenience. Once a model suite, this condo suite showcases elegant Maple hardwood flooring, an open-concept layout, and a bright, contemporary design. Designed for both comfort and style, the generous living and dining areas open to a private balcony, shared with the primary bedroom, creating a wonderful indoor-outdoor flow. The sleek kitchen, appointed with granite countertops, stainless steel appliances, and convenient bar seating, overlooks the warm and welcoming living space. The primary bedroom provides a tranquil retreat with a 4-piece ensuite featuring a jet tub, a walk-in closet while a second bedroom is equally spacious and bright and is complemented by a stylish second bathroom with an upgraded glass shower. Enjoy added convenience with in-suite laundry and an extra deep underground parking space large enough to accommodate both a car and a motorcycle and ideally positioned away from other vehicles for added peace of mind. Residents of La Tiffani enjoy a range of amenities, including an indoor pool, fitness centre, and party room. Conveniently located within walking distance of grocery stores, pharmacies, coffee shops, banks, eateries, parks, trails, and just minutes from Downtown Ottawa. This condo offers a vibrant urban lifestyle. Option to purchase fully furnished is available (id:58075)Details
Details for 90 Landry Street Unit 207, Ottawa, Ontario- Property Type
- Single Family
- Building Type
- Apartment
- Storeys
- -
- Neighborhood
- 3402 - Vanier
- Land Size
- -
- Year Built
- -
- Annual Property Taxes
- $4,339
- Parking Type
- Garage, Underground
Inside
- Appliances
- Washer, Refrigerator, Dishwasher, Stove, Dryer, Microwave, Hood Fan, Blinds
- Rooms
- 4
- Bedrooms
- 2
- Bathrooms
- 2
- Fireplace
- -
- Fireplace Total
- -
- Basement
- None
Building
- Architecture Style
- -
- Direction
- Cross Streets: Beechwood Avenue to Landry. ** Directions: Vanier parkway to Beechwood Avenue to Landry.
- Type of Dwelling
- apartment
- Roof
- -
- Exterior
- Concrete
- Foundation
- -
- Flooring
- Tile, Hardwood
Land
- Sewer
- -
- Lot Size
- -
- Zoning
- -
- Zoning Description
- -
Parking
- Features
- Garage, Underground
- Total Parking
- 1
Utilities
- Cooling
- Central air conditioning
- Heating
- Forced air, Natural gas
- Water
- -
Feature Highlights
- Community
- Pets Allowed With Restrictions
- Lot Features
- Balcony, Carpet Free, In suite Laundry
- Security
- Controlled entry
- Pool
- -
- Waterfront
- -
