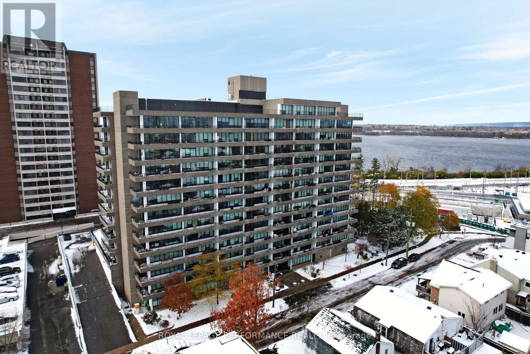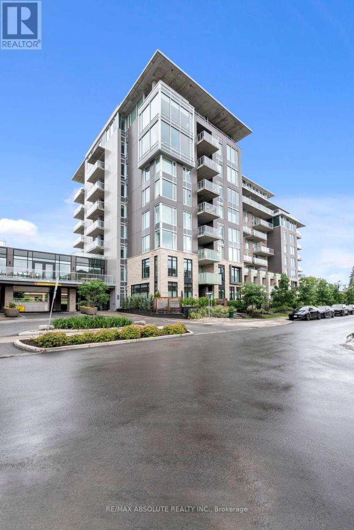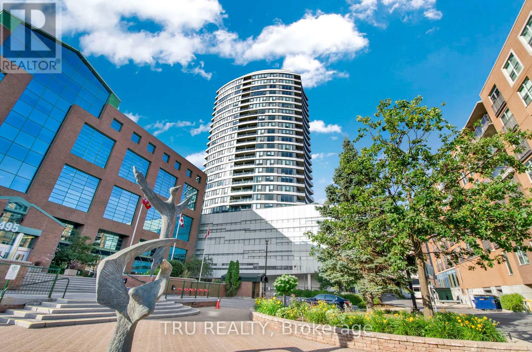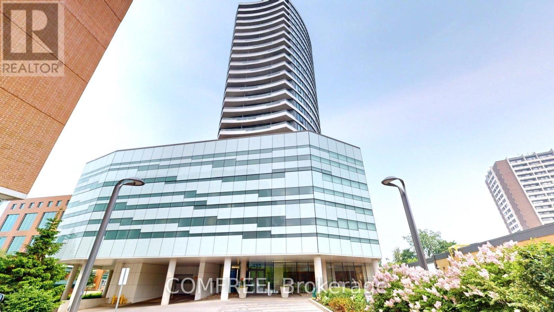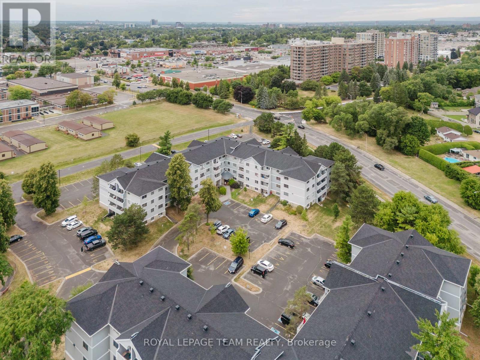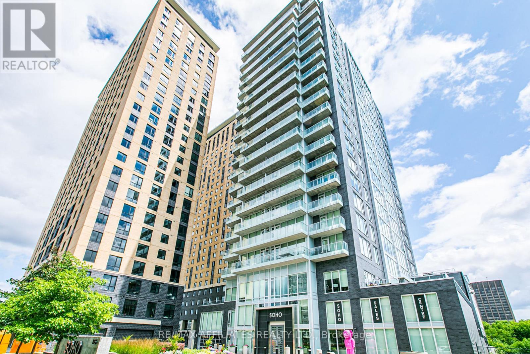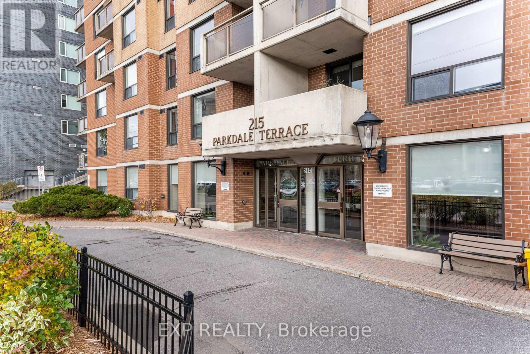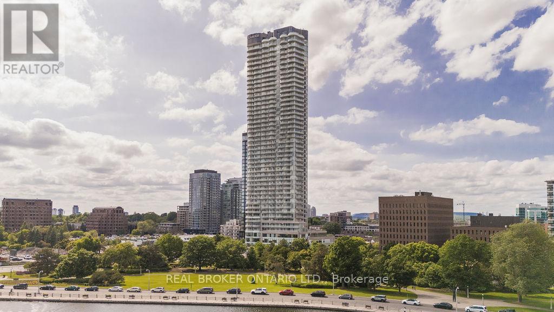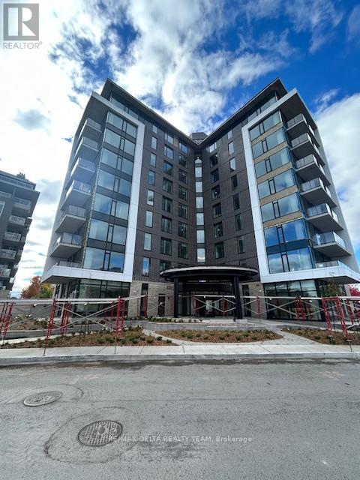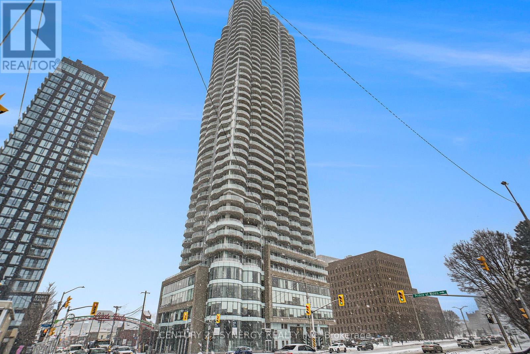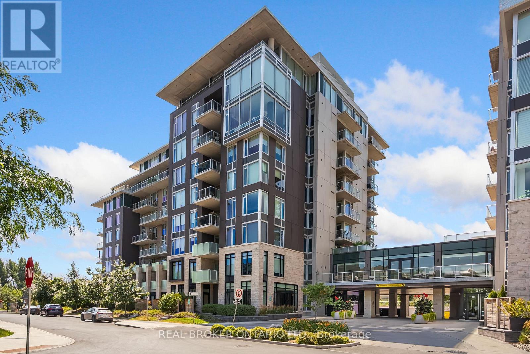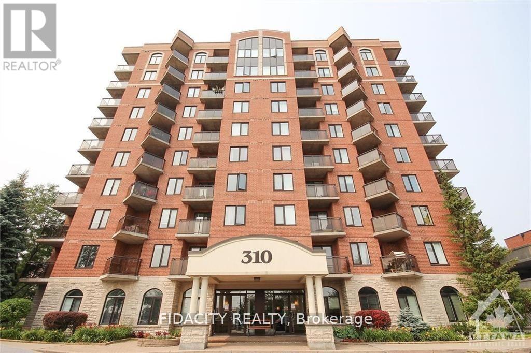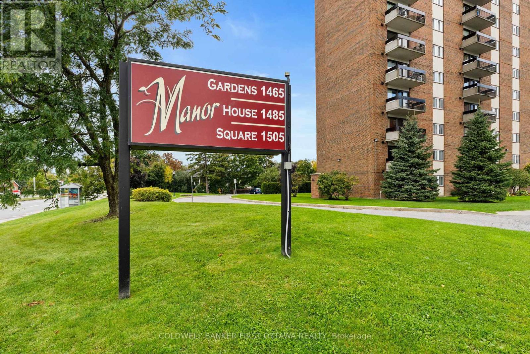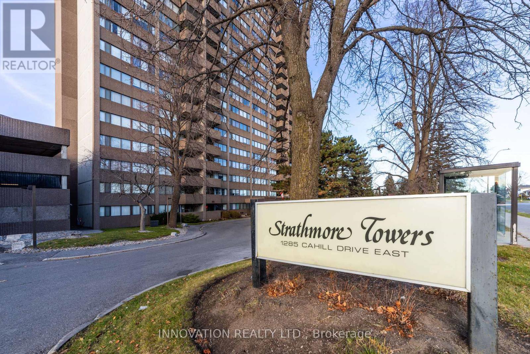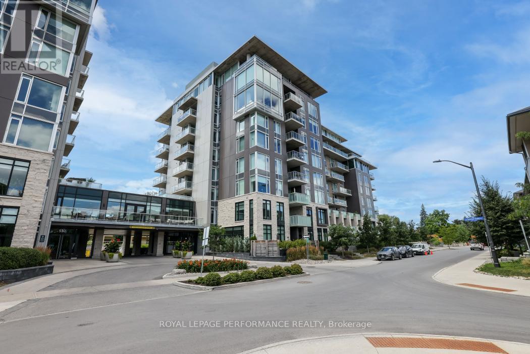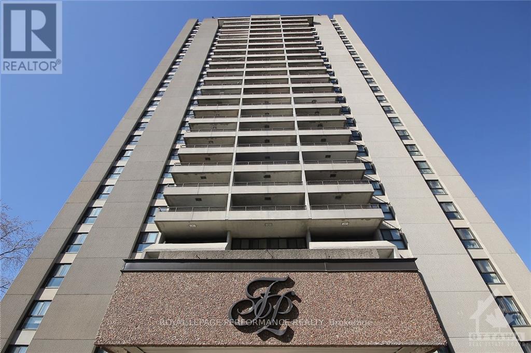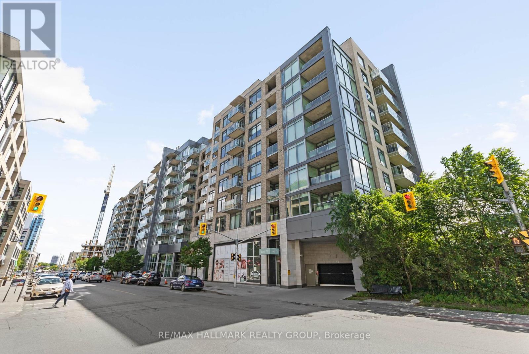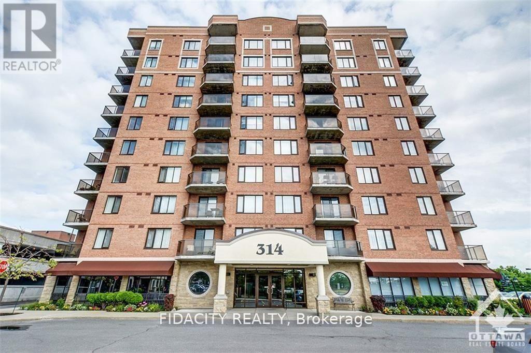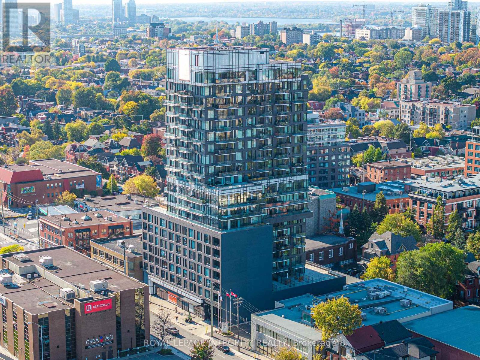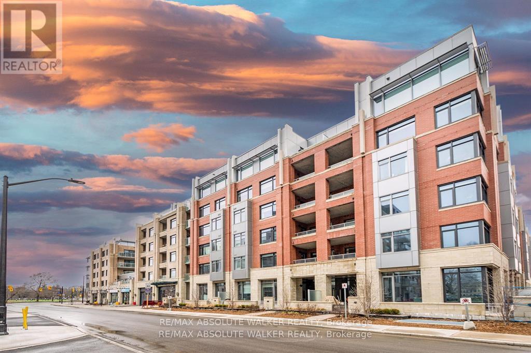Mirna Botros
613-600-2626900 Dynes Road Unit 2001 - $270,888
900 Dynes Road Unit 2001 - $270,888
900 Dynes Road Unit 2001
$270,888
4702 - Carleton Square
Ottawa, OntarioK2C3L6
3 beds
1 baths
1 parking
MLS#: X12542968Listed: 5 days agoUpdated:5 days ago
Description
Fully renovated 3-bedroom unit on the 20th floor. Condo fee includes heat, hydro, water, and parking. Custom kitchen with quartz counters and gorgeous appliances. Brand new luxury vinyl flooring 8mm with amazing soundproofing and extremely durable. New Windows and Patio doors in 2024. The bathroom has also been completely redone with a custom glass and tile stand up shower. This clean, versatile, huge condo with lots of bright open space including in unit storage, three bedrooms a large living dining area, and a 40-foot balcony with stunning views of downtown Ottawa and Gatineau Hills (same gorgeous view from every bedroom). Easily rented for $2600 monthly. With an exclusive covered parking space (additional parking available for rent), semi-Olympic size swimming pool, sauna, library, and party room this is an ideal condo to focus on living your best life. Amazing location, walk to Carleton University, groceries (next door), banking, restaurants, McDonald's, Tim Horton's and more right next to the building you can literally walk to everything. Located in the heart of the city and right next to Experimental Farm, Hog's Back Park, Mooney's Bay and the Rideau Canal it's just a hop, skip, and a skate away from everything! Freshly painted large condo with stunning views and sunsets. (id:58075)Details
Details for 900 Dynes Road Unit 2001, Ottawa, Ontario- Property Type
- Single Family
- Building Type
- Apartment
- Storeys
- -
- Neighborhood
- 4702 - Carleton Square
- Land Size
- -
- Year Built
- -
- Annual Property Taxes
- $2,542
- Parking Type
- Garage, Underground
Inside
- Appliances
- Refrigerator, Dishwasher, Stove, Window Coverings, Garage door opener remote(s)
- Rooms
- 6
- Bedrooms
- 3
- Bathrooms
- 1
- Fireplace
- -
- Fireplace Total
- -
- Basement
- None
Building
- Architecture Style
- -
- Direction
- Cross Streets: Dynes Rd and Prince of Wales Drive. ** Directions: Riverside Drive go east on Hogs Back Rd right on Prince of Wales Drive and left on Dynes Rd.
- Type of Dwelling
- apartment
- Roof
- -
- Exterior
- Brick
- Foundation
- Unknown
- Flooring
- -
Land
- Sewer
- -
- Lot Size
- -
- Zoning
- -
- Zoning Description
- -
Parking
- Features
- Garage, Underground
- Total Parking
- 1
Utilities
- Cooling
- None
- Heating
- Baseboard heaters, Electric
- Water
- -
Feature Highlights
- Community
- Pets Allowed With Restrictions
- Lot Features
- Balcony, Laundry- Coin operated
- Security
- -
- Pool
- Indoor pool
- Waterfront
- -
