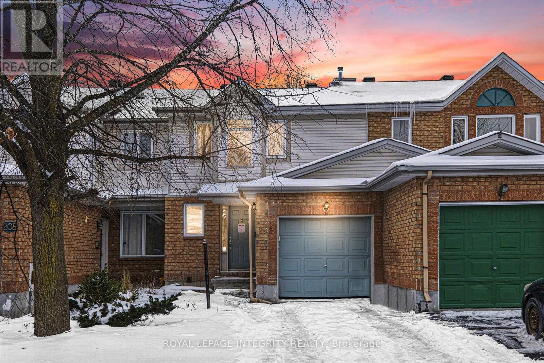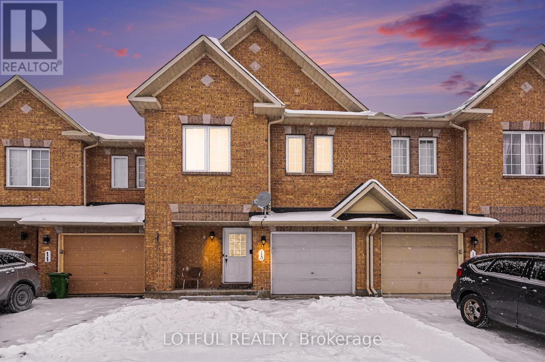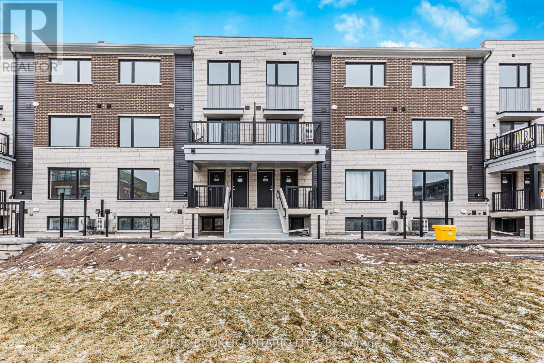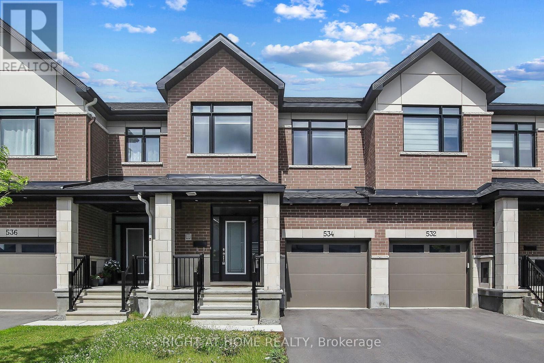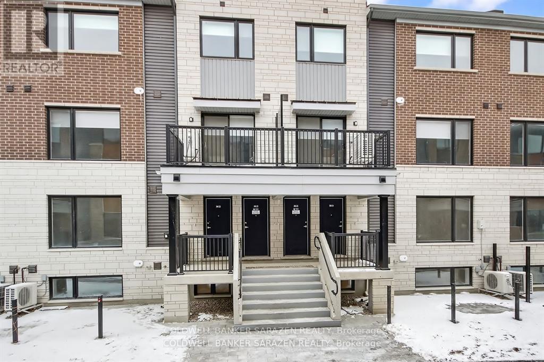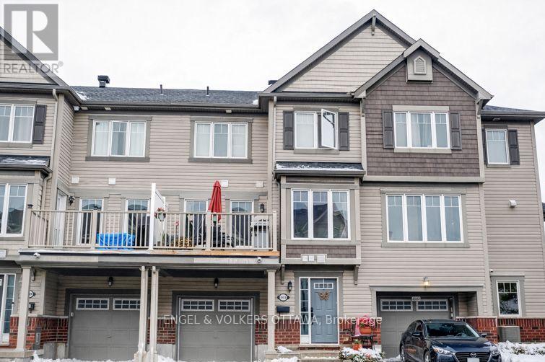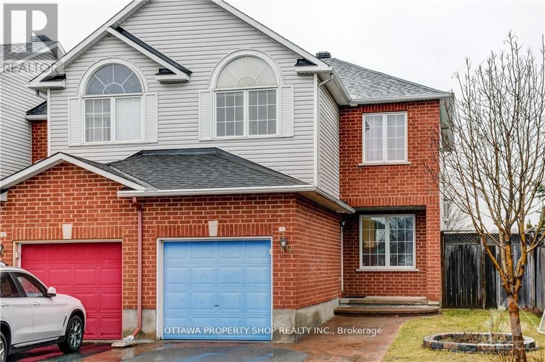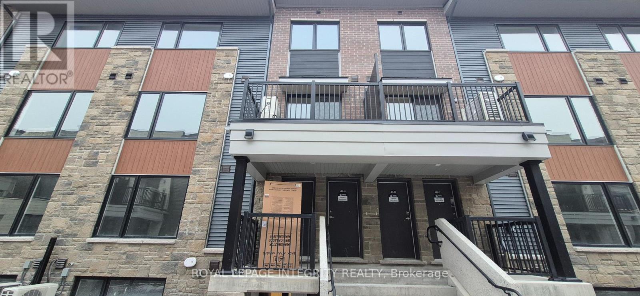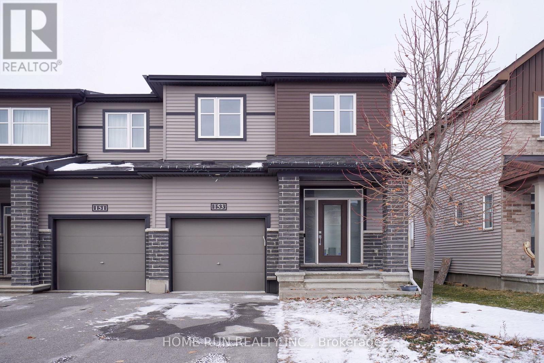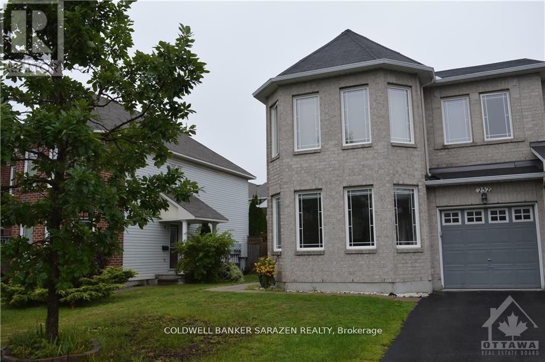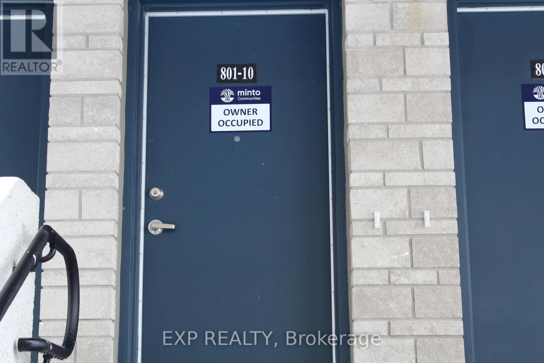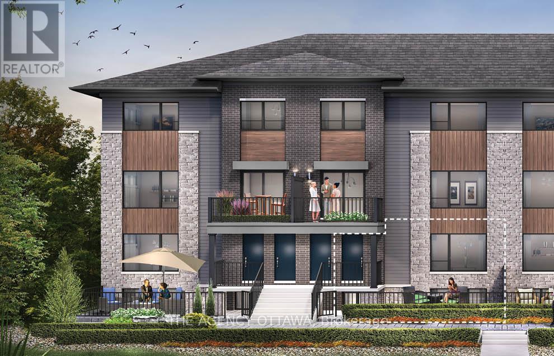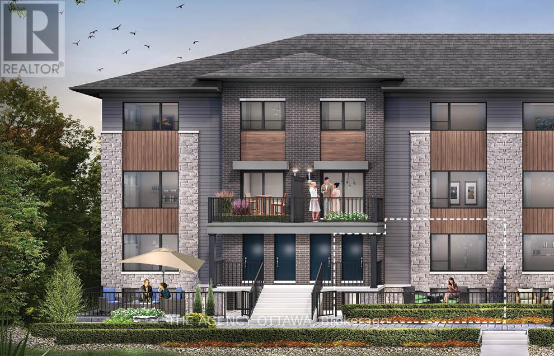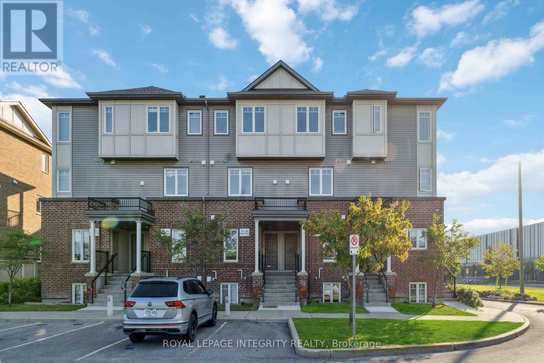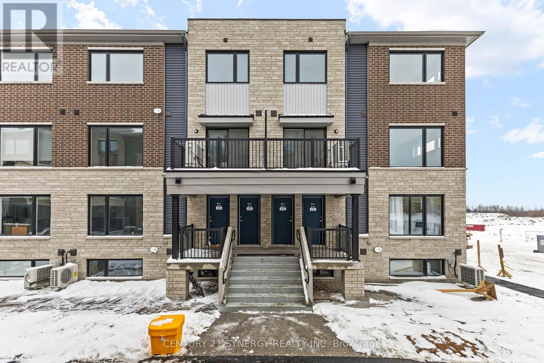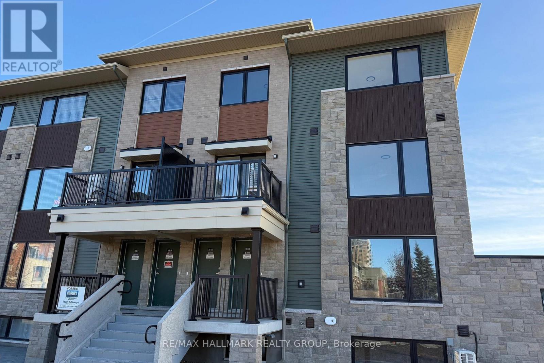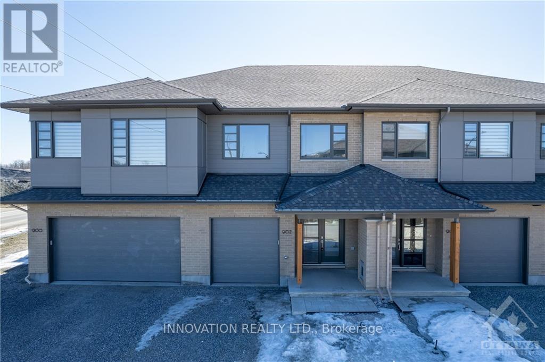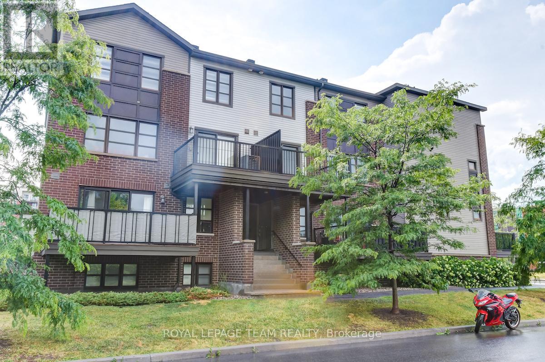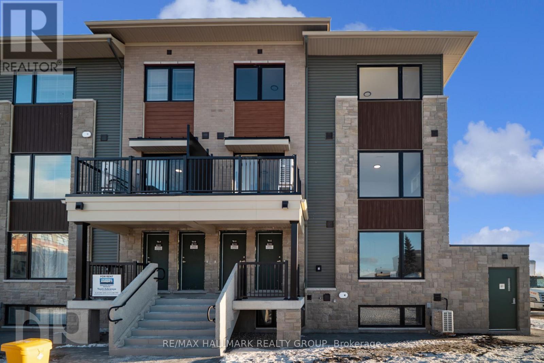Mirna Botros
613-600-262691 Canvasback Ridge - $2,900
91 Canvasback Ridge - $2,900
91 Canvasback Ridge
$2,900
2602 - Riverside South/Gloucester Glen
Ottawa, OntarioK4M0P4
3 beds
3 baths
2 parking
MLS#: X12520422Listed: 2 months agoUpdated:8 days ago
Description
Available fully furnished or unfurnished, 91 Canvasback Ridge offers 3 bedrooms, 3 bathrooms, and a true move-in-ready setup designed for professionals who value privacy, comfort, and efficiency. The main level features hardwood flooring throughout and a bright open-concept layout. The modern kitchen is equipped with quartz countertops, stainless steel appliances, a natural gas stove, walk-in pantry, and oversized breakfast bar with pendant lighting. Pot lights and a gas fireplace anchor the living space, which opens directly to a fully fenced private backyard with no rear neighbours, a natural gas BBQ hookup, and propane fire pit. The second level includes a spacious primary bedroom with walk-in closet and 3-piece ensuite, two additional well-sized bedrooms, a full bathroom, and convenient upper-level laundry. The fully finished basement provides a versatile rec room and generous storage. Premium upgrades include electric blinds, smart thermostat, Ring alarm system, large flat-screen TVs, electric lawn mower and gardening equipment, automatic garage, and top-tier appliances throughout. Steps from wooded walking/running trails and Whooping Crane Park, 3 minutes to shops and cafés, and only a 4-minute drive to Limebank North LRT Station. A rare rental combining technology, privacy, and location. (id:58075)Details
Details for 91 Canvasback Ridge, Ottawa, Ontario- Property Type
- Single Family
- Building Type
- Row Townhouse
- Storeys
- 2
- Neighborhood
- 2602 - Riverside South/Gloucester Glen
- Land Size
- 20 x 101.7 FT
- Year Built
- -
- Annual Property Taxes
- -
- Parking Type
- Attached Garage, Garage
Inside
- Appliances
- Washer, Refrigerator, Gas stove(s), Dishwasher, Dryer, Hood Fan, Garage door opener remote(s)
- Rooms
- 10
- Bedrooms
- 3
- Bathrooms
- 3
- Fireplace
- -
- Fireplace Total
- -
- Basement
- Finished, Full
Building
- Architecture Style
- -
- Direction
- Cross Streets: Borbridge Ave. ** Directions: Earl Armstrong Rd, turn south on Spratt Rd, right on Borbridge Ave, left on Canbasback Ridge.
- Type of Dwelling
- row_townhouse
- Roof
- -
- Exterior
- Brick, Vinyl siding
- Foundation
- Poured Concrete
- Flooring
- -
Land
- Sewer
- Sanitary sewer
- Lot Size
- 20 x 101.7 FT
- Zoning
- -
- Zoning Description
- -
Parking
- Features
- Attached Garage, Garage
- Total Parking
- 2
Utilities
- Cooling
- Central air conditioning
- Heating
- Forced air, Natural gas
- Water
- Municipal water
Feature Highlights
- Community
- -
- Lot Features
- -
- Security
- Alarm system
- Pool
- -
- Waterfront
- -
