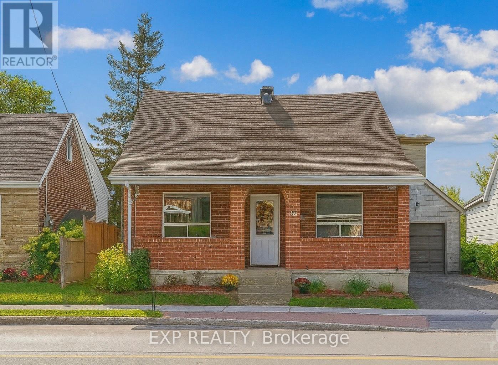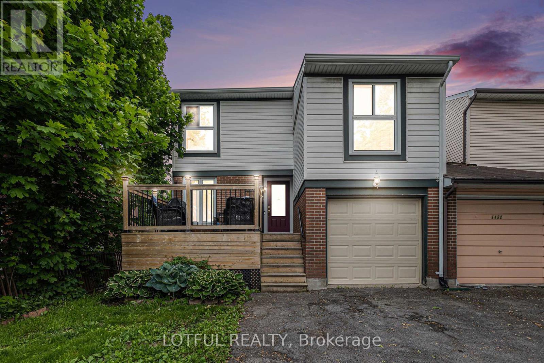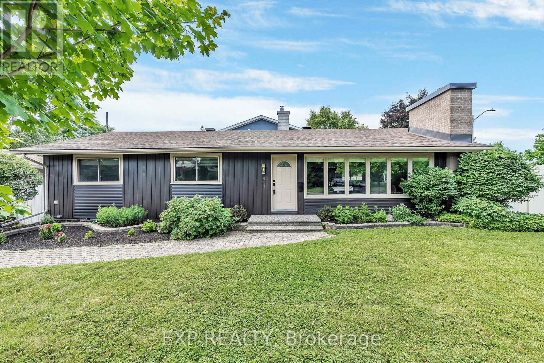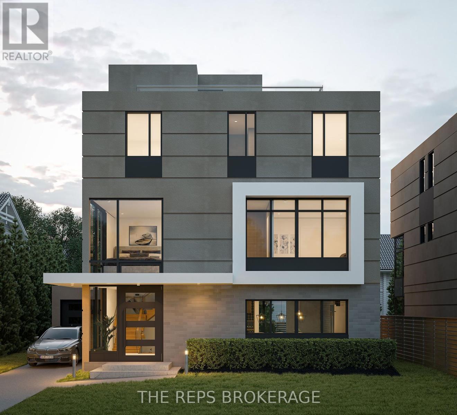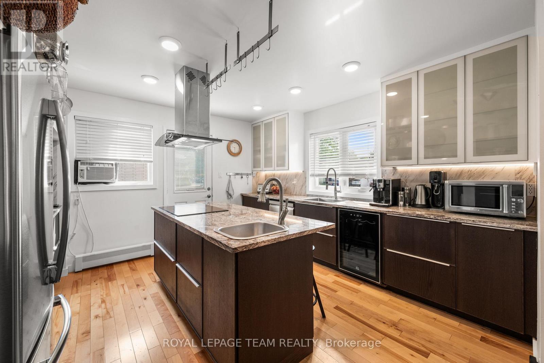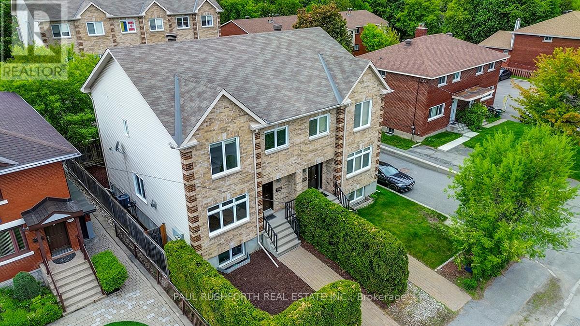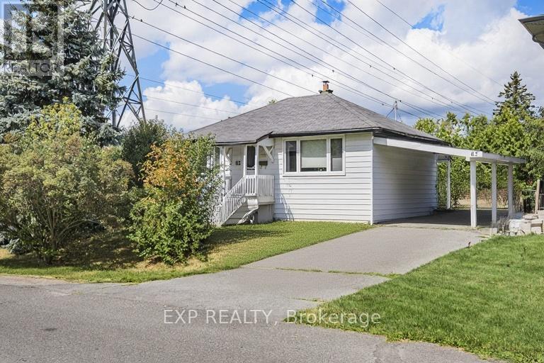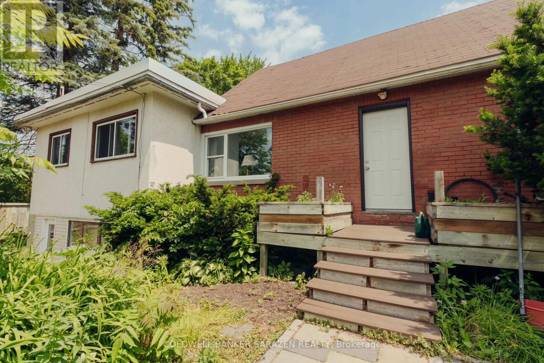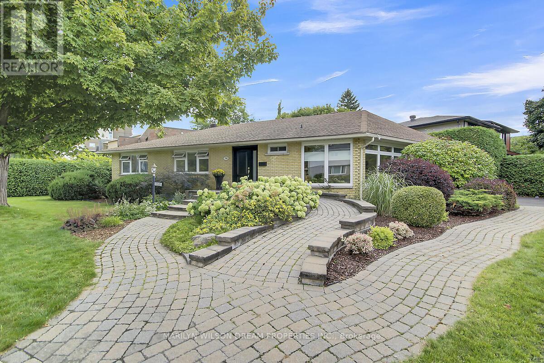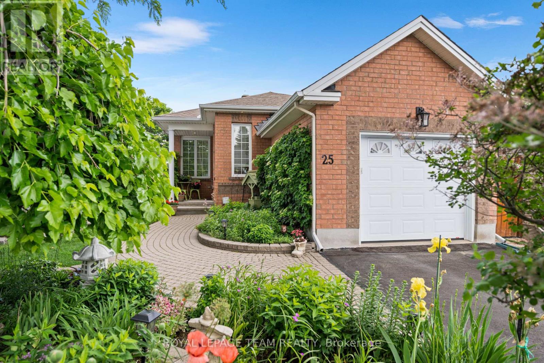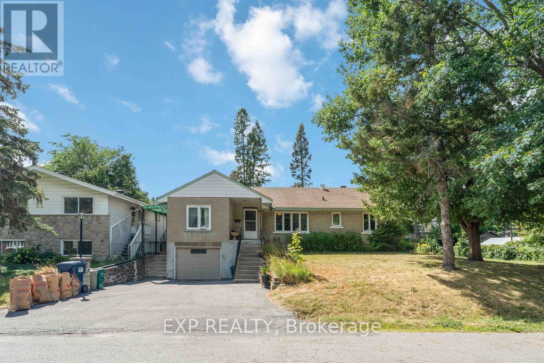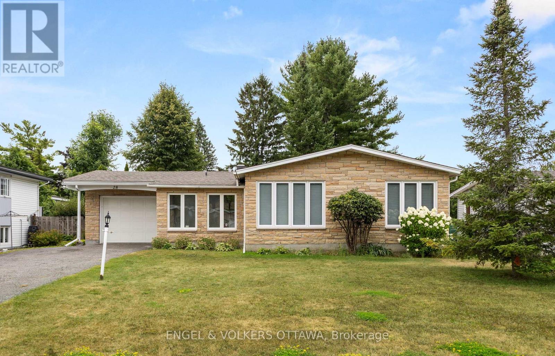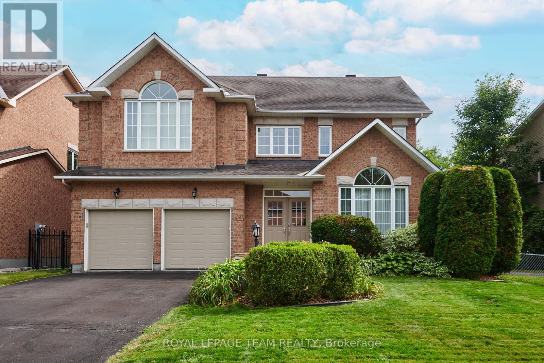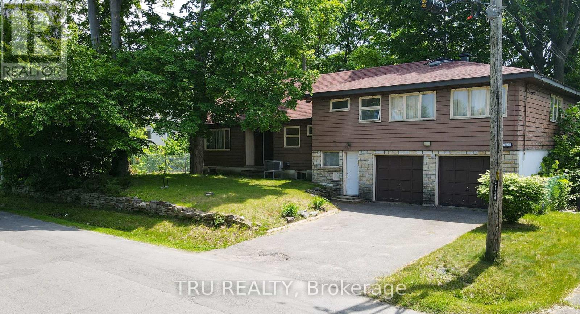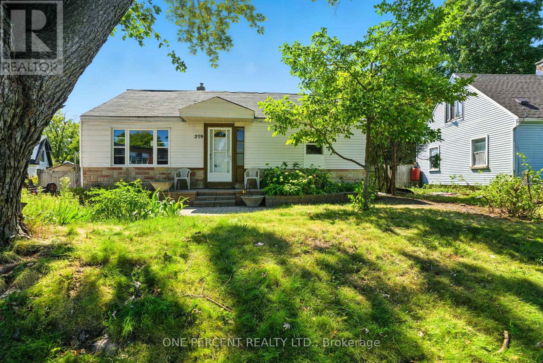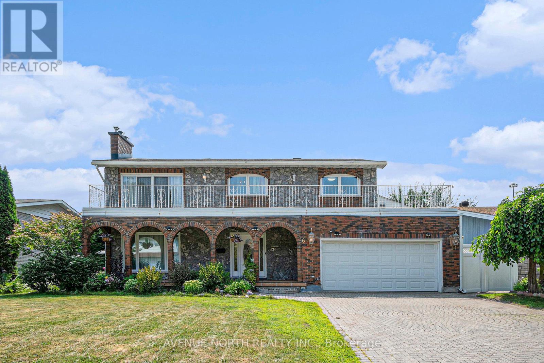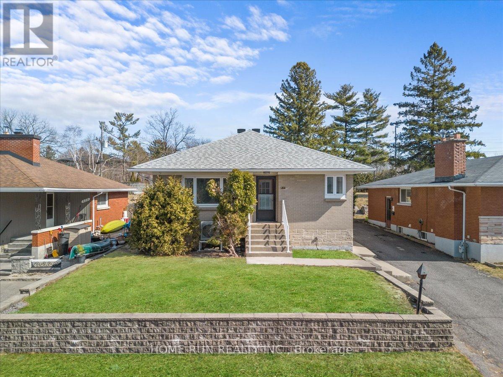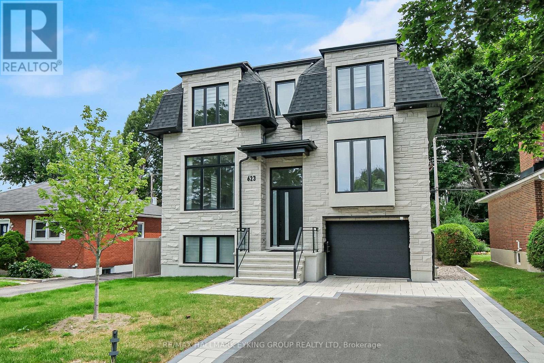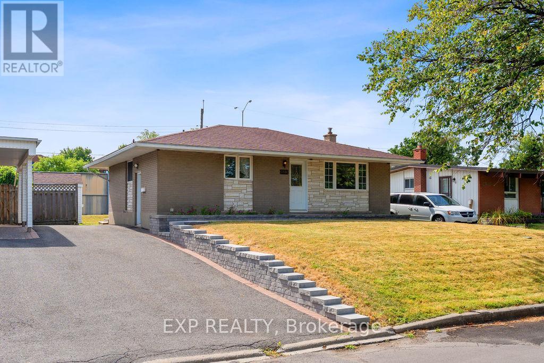Mirna Botros
613-600-262692 Meadowlands Drive - $599,000
92 Meadowlands Drive - $599,000
92 Meadowlands Drive
$599,000
7302 - Meadowlands/Crestview
Ottawa, OntarioK2G2R8
1 beds
3 baths
7 parking
MLS#: X12396202Listed: about 2 months agoUpdated:about 1 month ago
Description
Rare Oversized Lot in Meadowlands - Attractive New Price Point with Future Development Potential! Fully renovated detached home on a 61 ft x 124 ft R1FF-zoned lot, with potential to apply for rezoning for semi-detached homes. The main floor features open-concept living/dining, a modern kitchen, office, full bath, and heated sunroom; upstairs offers a spacious bedroom with full bath. The unfinished basement includes laundry, partial bath, and ample space to customize. Beautifully landscaped front and back yards with a large gazebo add charm. Ideally located near Merivale Road shopping, Algonquin College, Queensway Carleton Hospital, major highways, and the upcoming LRTan outstanding opportunity to enjoy move-in ready living with strong future upside. (id:58075)Details
Details for 92 Meadowlands Drive, Ottawa, Ontario- Property Type
- Single Family
- Building Type
- House
- Storeys
- 1.5
- Neighborhood
- 7302 - Meadowlands/Crestview
- Land Size
- 61.5 x 124.6 FT
- Year Built
- -
- Annual Property Taxes
- $4,477
- Parking Type
- Detached Garage, Garage
Inside
- Appliances
- Washer, Refrigerator, Stove, Dryer, Hood Fan
- Rooms
- 11
- Bedrooms
- 1
- Bathrooms
- 3
- Fireplace
- -
- Fireplace Total
- -
- Basement
- Partially finished, Full
Building
- Architecture Style
- -
- Direction
- Woodroffe Ave South to Meadowlands Dr W
- Type of Dwelling
- house
- Roof
- -
- Exterior
- Vinyl siding
- Foundation
- Block
- Flooring
- -
Land
- Sewer
- Sanitary sewer
- Lot Size
- 61.5 x 124.6 FT
- Zoning
- -
- Zoning Description
- R1FF
Parking
- Features
- Detached Garage, Garage
- Total Parking
- 7
Utilities
- Cooling
- Central air conditioning
- Heating
- Forced air, Natural gas
- Water
- Municipal water
Feature Highlights
- Community
- -
- Lot Features
- Carpet Free
- Security
- -
- Pool
- -
- Waterfront
- -
