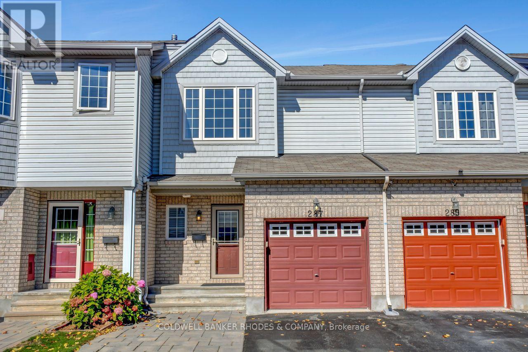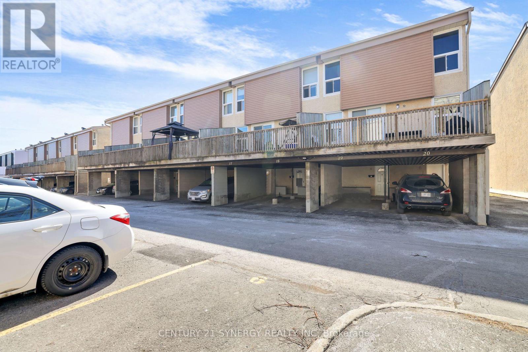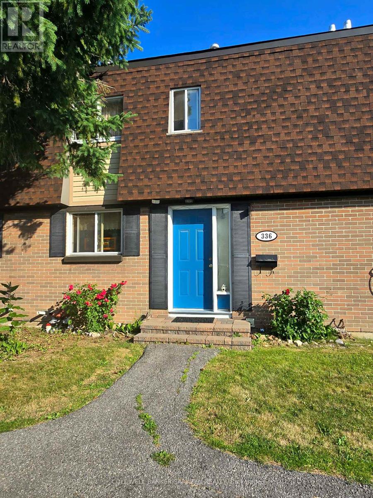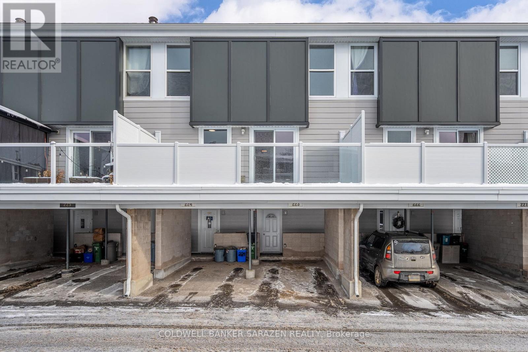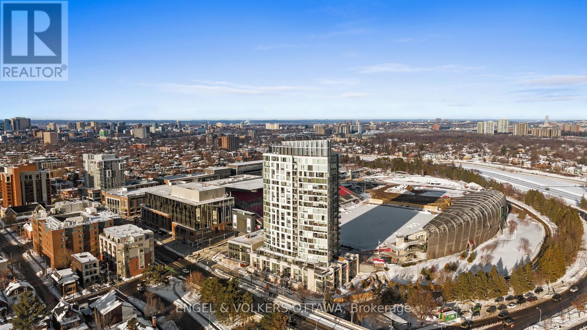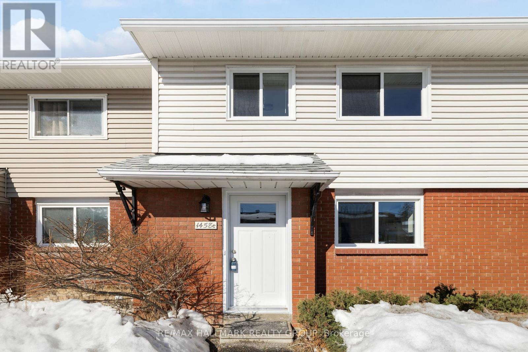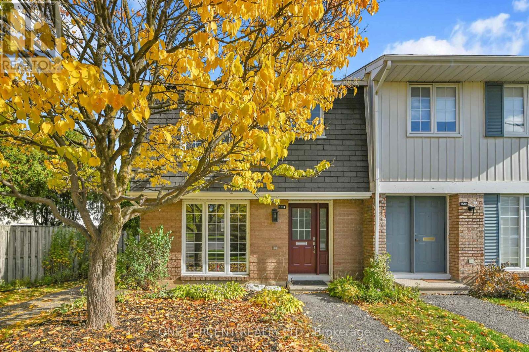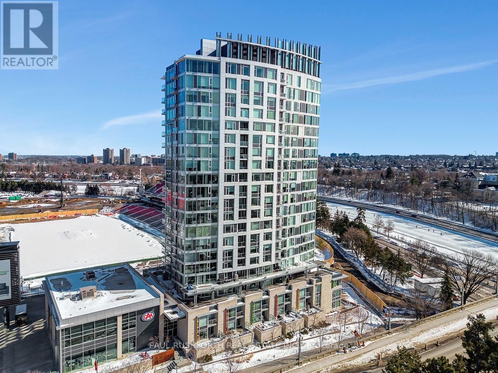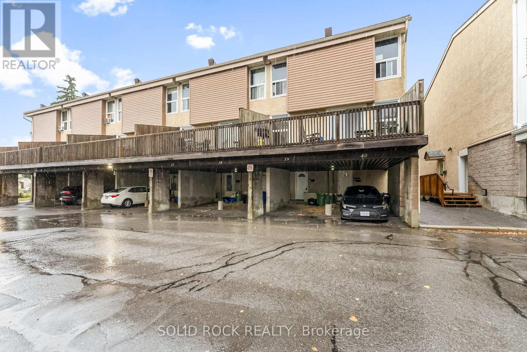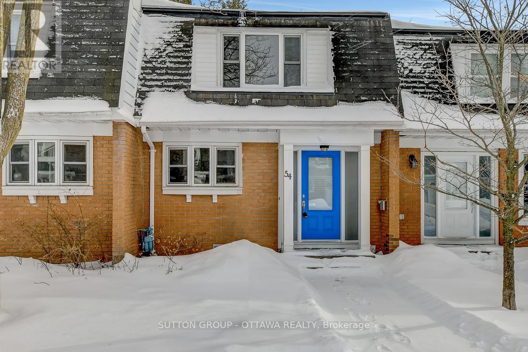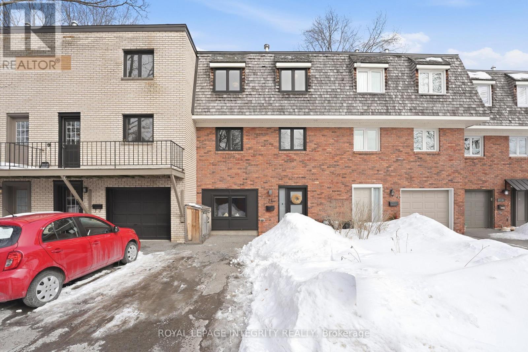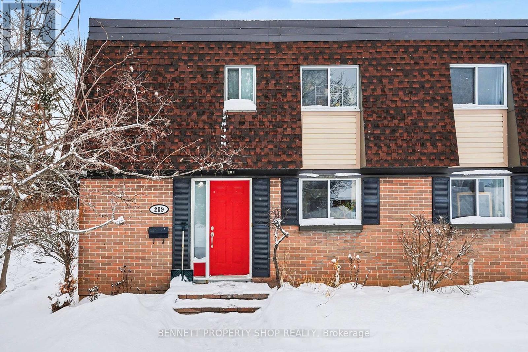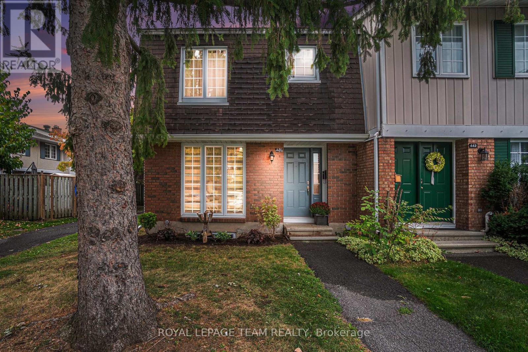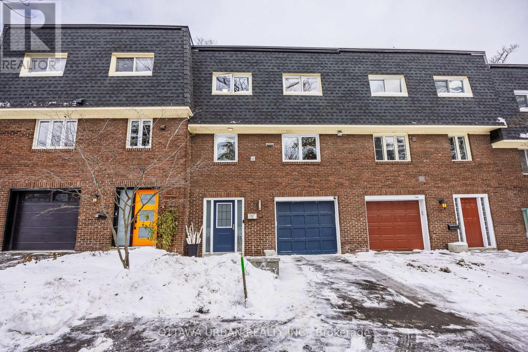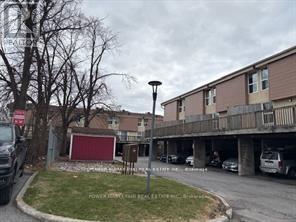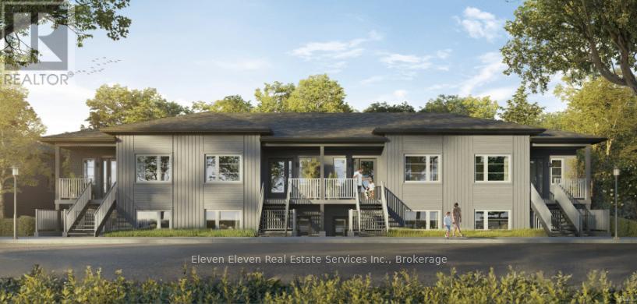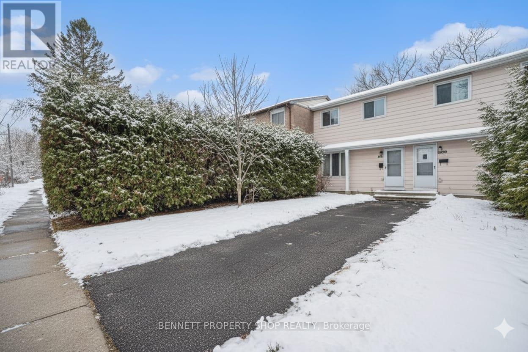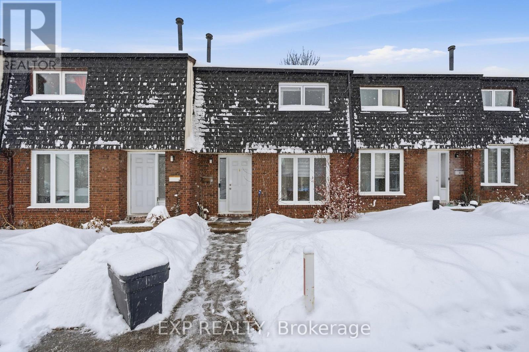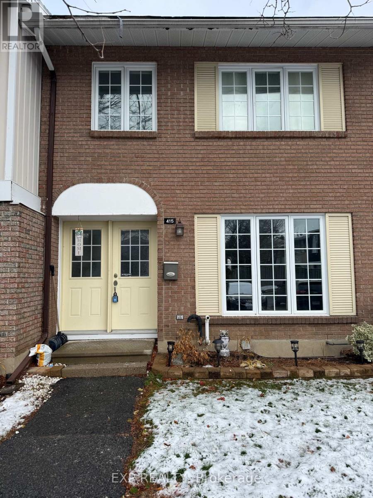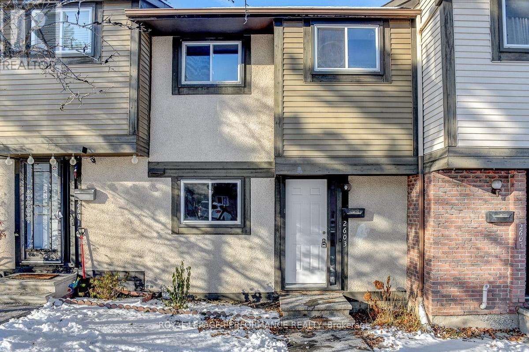Mirna Botros
613-600-2626928 Meadowlands Drive - $467,700
928 Meadowlands Drive - $467,700
928 Meadowlands Drive
$467,700
4703 - Carleton Heights
Ottawa, OntarioK2C0K3
2 beds
2 baths
2 parking
MLS#: X12485327Listed: 4 months agoUpdated:about 2 months ago
Description
New price for the New Year!! Welcome Home to Green Acres! This is a Fantastic opportunity for first-time buyers or investors! This 2-bedroom, 2-bathroom freehold townhome offers affordable living in a prime location near the Rideau Canoe Club, Hogs Back Falls, restaurants, shops, and just minutes to Carleton University and Algonquin College. Freshly painted and featuring new flooring, this home includes all appliances - with a brand new refrigerator - and is move-in ready. The main level offers a bright eat-in kitchen and a spacious living/dining area. The second level features two generous-sized bedrooms and a beautifully updated 4-piece bathroom. The finished lower level includes a recreation room, large storage closet, utility room, laundry area, and an additional 3-piece bathroom. Exterior highlights include a small flower garden at the front and a south-facing rear yard with space for a shed and a garden. Two parking spaces are included directly behind the property. A low annual fee of $1,100 covers parking lot maintenance and snow removal, providing peace of mind year-round. Affordable, convenient, and ready for its new owner - come see this home today! (id:58075)Details
Details for 928 Meadowlands Drive, Ottawa, Ontario- Property Type
- Single Family
- Building Type
- Row Townhouse
- Storeys
- 2
- Neighborhood
- 4703 - Carleton Heights
- Land Size
- 33 x 89 FT
- Year Built
- -
- Annual Property Taxes
- $3,124
- Parking Type
- No Garage
Inside
- Appliances
- Washer, Refrigerator, Stove, Dryer, Water Heater
- Rooms
- 10
- Bedrooms
- 2
- Bathrooms
- 2
- Fireplace
- -
- Fireplace Total
- -
- Basement
- Partially finished, N/A
Building
- Architecture Style
- -
- Direction
- Cross Streets: Prince of Wales and Claymor Ave. ** Directions: Meadowlands between Fisher and Prince of Wales.
- Type of Dwelling
- row_townhouse
- Roof
- -
- Exterior
- Brick, Aluminum siding
- Foundation
- Concrete
- Flooring
- -
Land
- Sewer
- Sanitary sewer
- Lot Size
- 33 x 89 FT
- Zoning
- -
- Zoning Description
- R1GG
Parking
- Features
- No Garage
- Total Parking
- 2
Utilities
- Cooling
- None
- Heating
- Forced air, Natural gas
- Water
- Municipal water
Feature Highlights
- Community
- -
- Lot Features
- Irregular lot size, Carpet Free
- Security
- -
- Pool
- -
- Waterfront
- -
