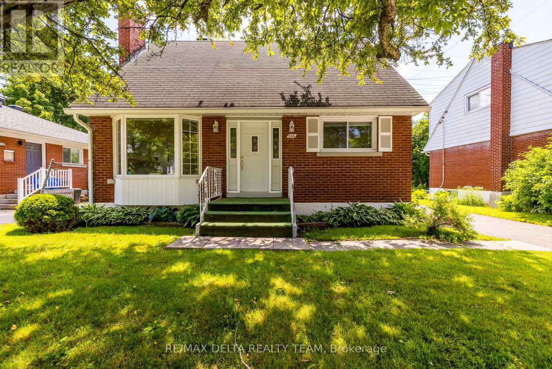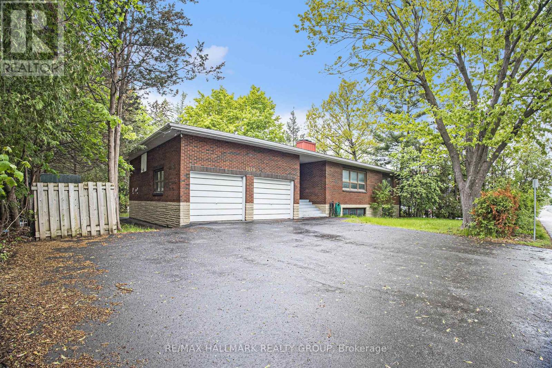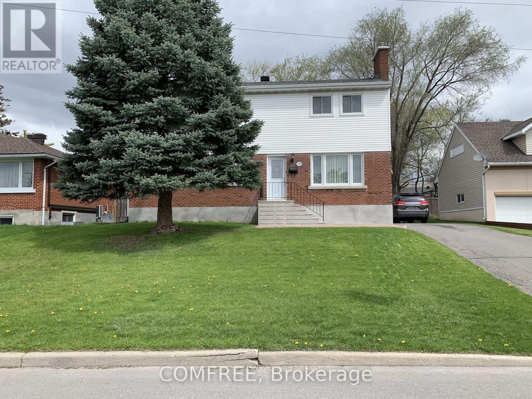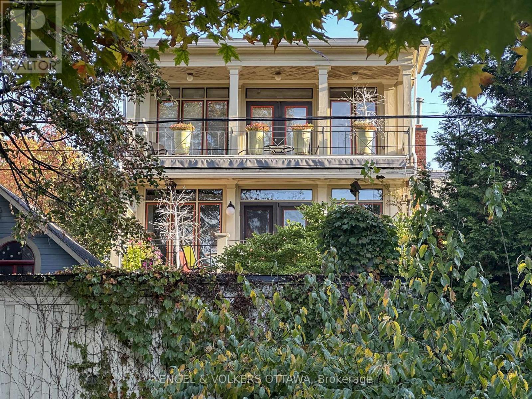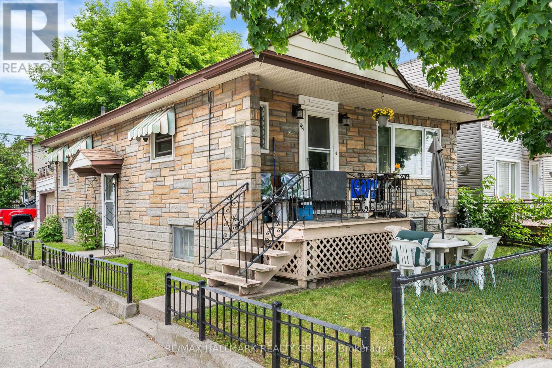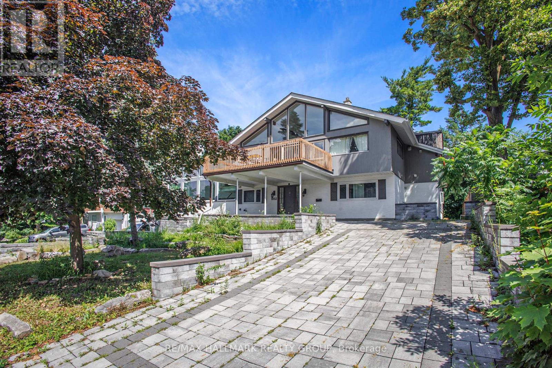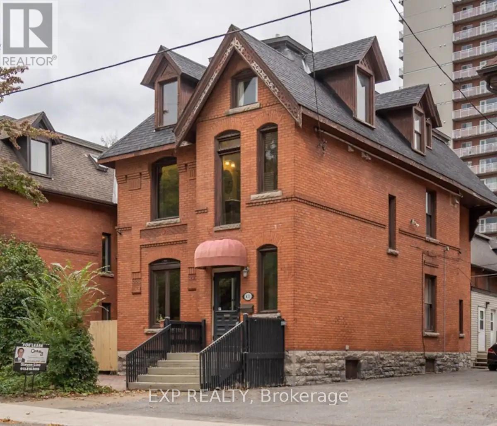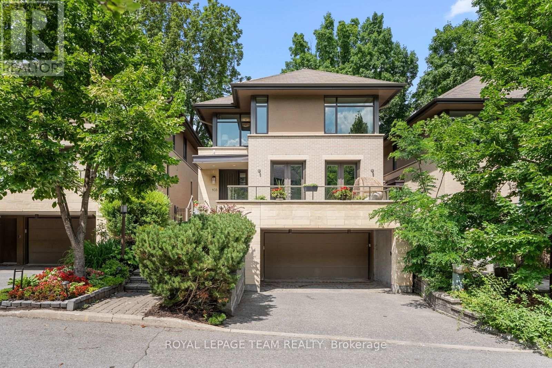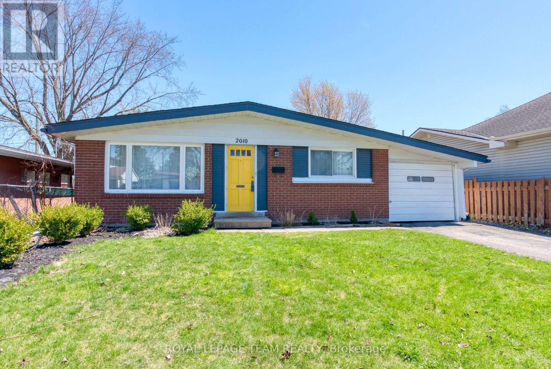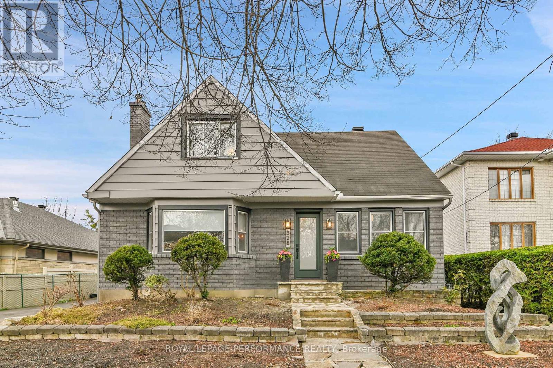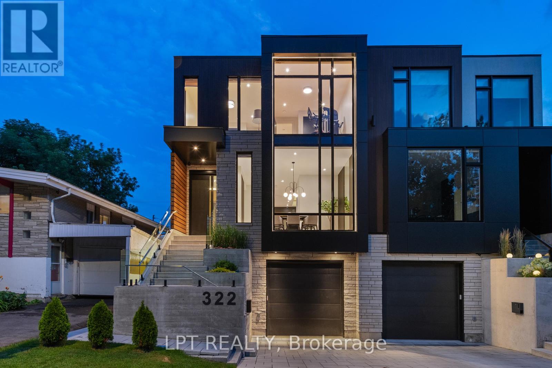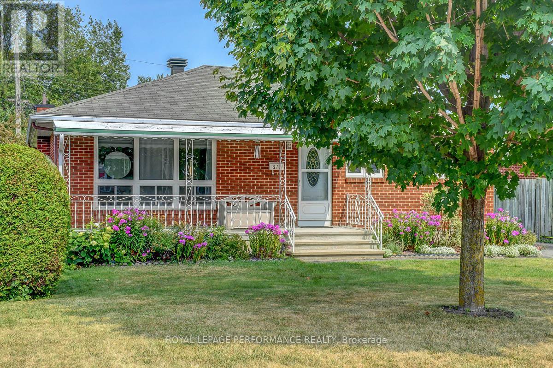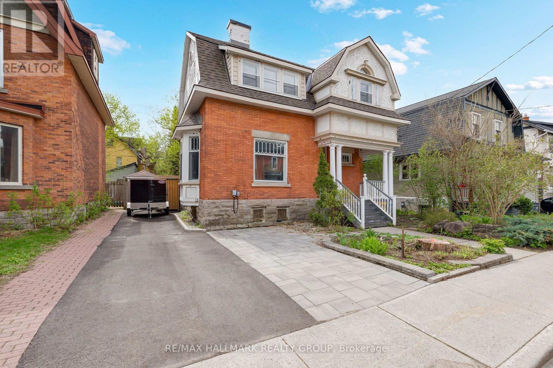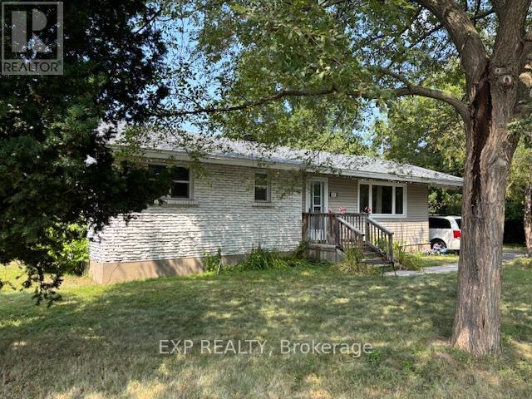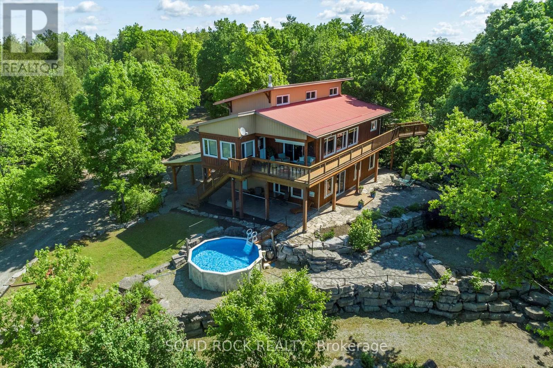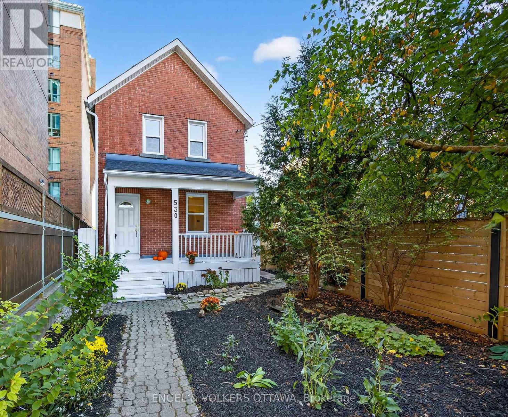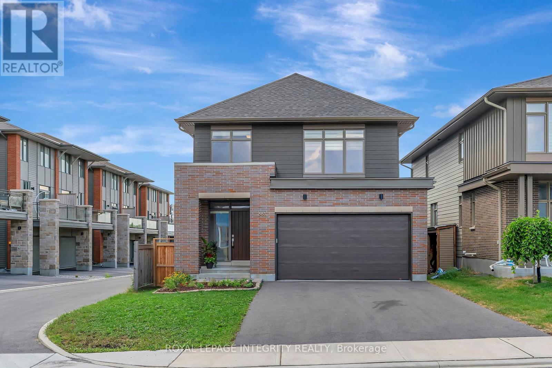Mirna Botros
613-600-262696 Prince Albert Street - $739,000
96 Prince Albert Street - $739,000
96 Prince Albert Street
$739,000
3502 - Overbrook/Castle Heights
Ottawa, OntarioK1K2A1
4 beds
2 baths
3 parking
MLS#: X12436891Listed: about 2 months agoUpdated:27 days ago
Description
Welcome to 96 Prince Albert Street, located on a cul-de-sac in the vibrant community of Overbrook. This unique property has so many possibilities. Zoned R3M, the lot size opens the potential for a small multi-unit build, similar to many recently constructed on this desirable street at million dollar prices. However, this is also a welcoming home with an updated, open feel that can accommodate a modern family. It is a 4 bedroom, 1 1/2 bath detached house, ideally located just minutes from downtown, with easy access to the 417, public transit, Rideau River pathways and parks, the Ottawa baseball stadium and shopping at St. Laurent and the Train Yards. The spacious foyer leads to open living and dining rooms, making an entertainment area that runs the full depth of the house. The convenient kitchen has plenty of cupboards and counters, and leads to an amazing covered deck that spans 32 ft x 17.7 ft. There is still room behind for a good-sized yard and garden. There is a convenient powder room off the hall on the main level. Upstairs, there is a bright oversize principal bedroom. One other bedroom is being used a sewing and craft workshop. Another is set up as a gym space. The fourth bedroom now provides ample space for guests. A bright family bath completes the layout. In the basement, there is a large recreation room, a laundry and a big workshop. Investment or home, 96 Prince Albert does it all. (id:58075)Details
Details for 96 Prince Albert Street, Ottawa, Ontario- Property Type
- Single Family
- Building Type
- House
- Storeys
- 2
- Neighborhood
- 3502 - Overbrook/Castle Heights
- Land Size
- 50 x 92.6 FT
- Year Built
- -
- Annual Property Taxes
- $4,771
- Parking Type
- No Garage
Inside
- Appliances
- Washer, Refrigerator, Stove, Dryer, Freezer
- Rooms
- 12
- Bedrooms
- 4
- Bathrooms
- 2
- Fireplace
- -
- Fireplace Total
- -
- Basement
- Finished, N/A
Building
- Architecture Style
- -
- Direction
- Cross Streets: Vanier Parkway and Queen Mary Street. ** Directions: North on Vanier Parkway, right on Queen Mary Street, right on Vera Street, right on Prince Albert Street.
- Type of Dwelling
- house
- Roof
- -
- Exterior
- Aluminum siding, Brick Veneer
- Foundation
- Block, Poured Concrete
- Flooring
- -
Land
- Sewer
- Sanitary sewer
- Lot Size
- 50 x 92.6 FT
- Zoning
- -
- Zoning Description
- R5B[1829]S266, R3M
Parking
- Features
- No Garage
- Total Parking
- 3
Utilities
- Cooling
- Central air conditioning
- Heating
- Forced air, Natural gas
- Water
- Municipal water
Feature Highlights
- Community
- -
- Lot Features
- Flat site, Lane
- Security
- -
- Pool
- -
- Waterfront
- -
