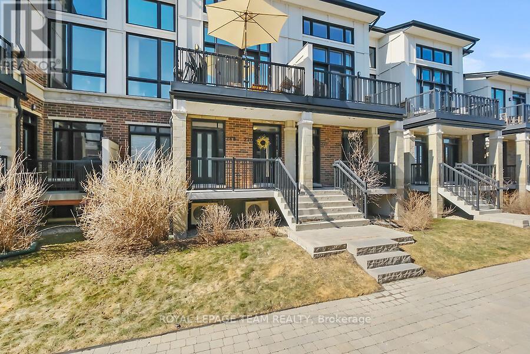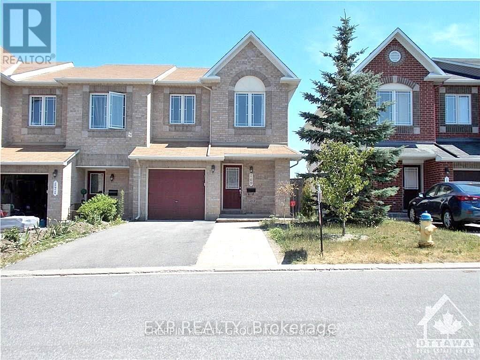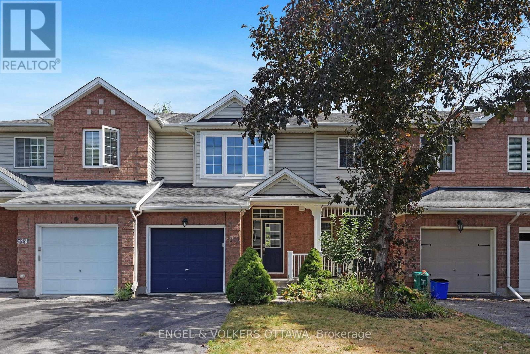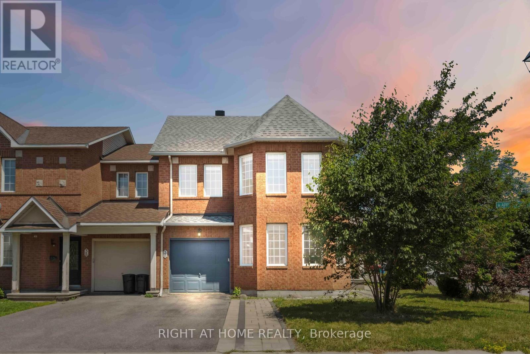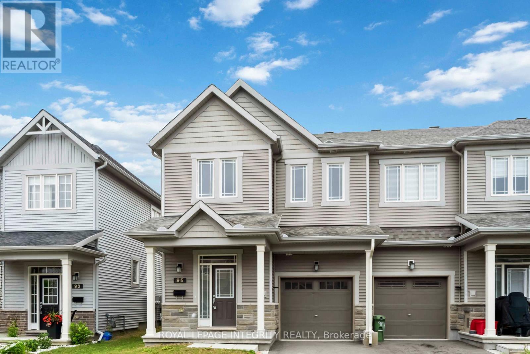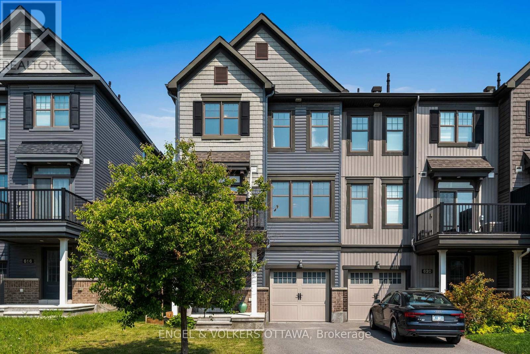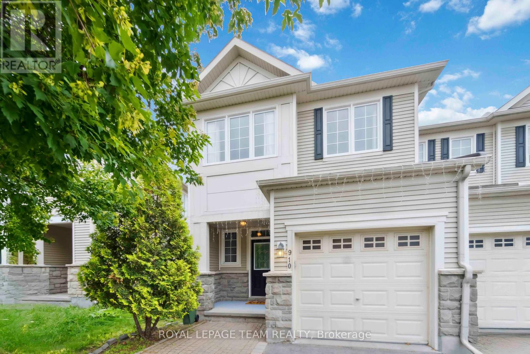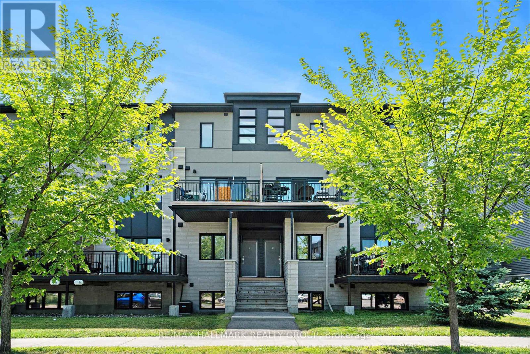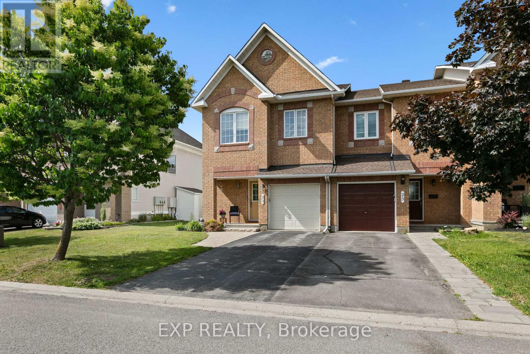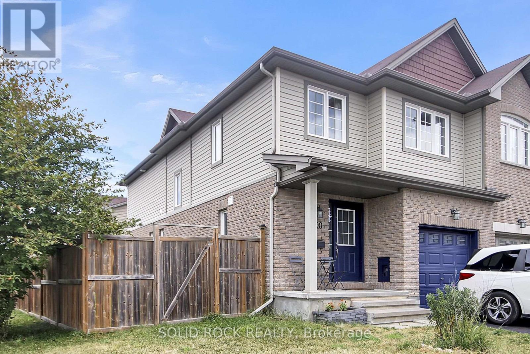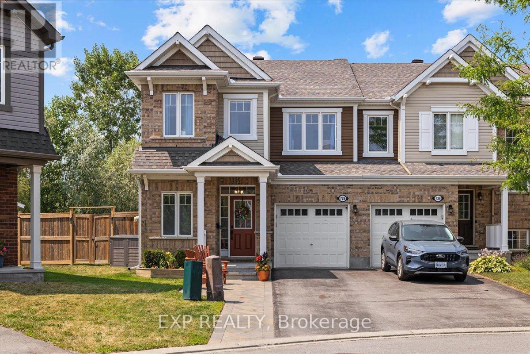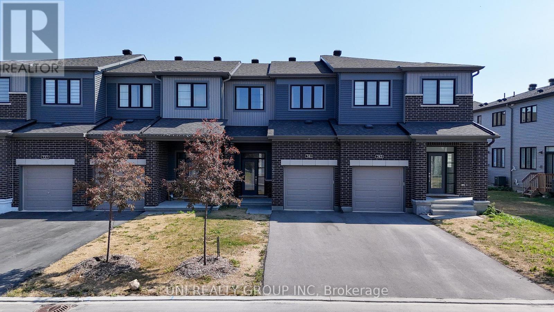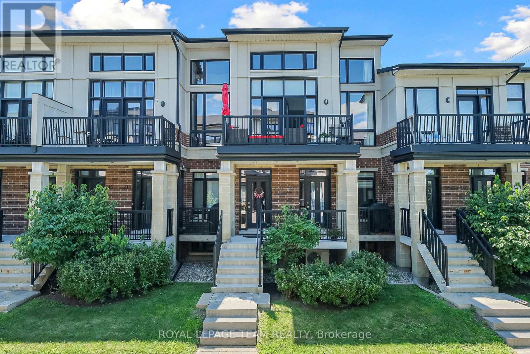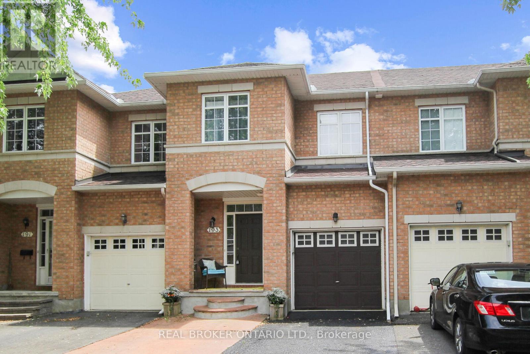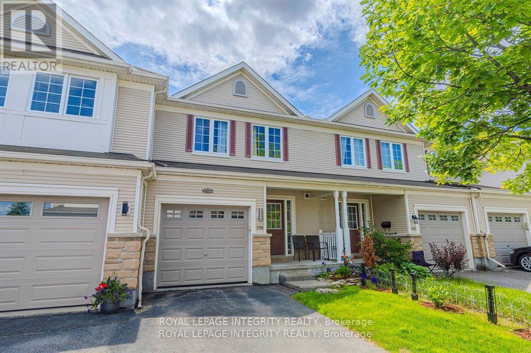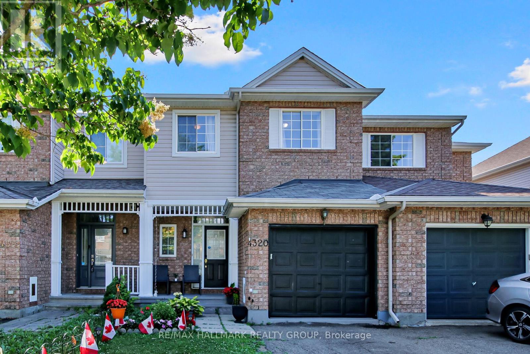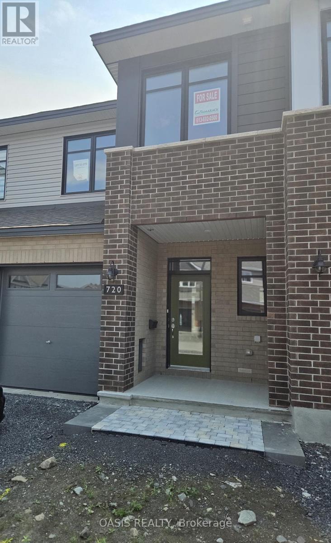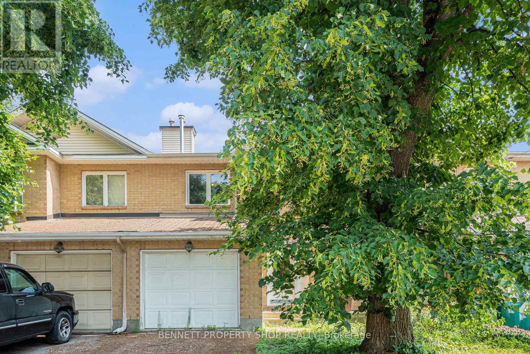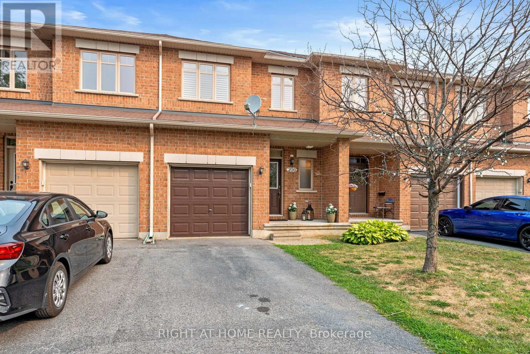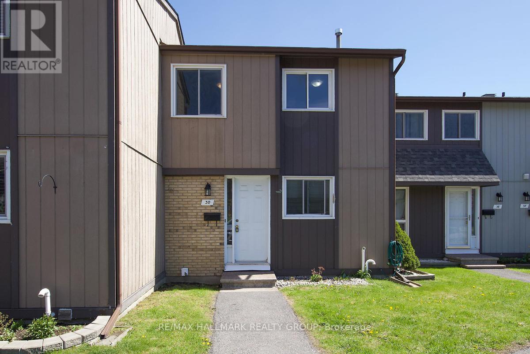Mirna Botros
613-600-2626961 Caldermill Private - $619,000
961 Caldermill Private - $619,000
961 Caldermill Private
$619,000
7708 - Barrhaven - Stonebridge
Ottawa, OntarioK2J0Z7
3 beds
3 baths
2 parking
MLS#: X12361749Listed: about 22 hours agoUpdated:about 21 hours ago
Description
Elegant Upgraded End Unit in Prestigious Stonebridge! Located on a quiet street just steps from a beautiful park, this prime end unit townhome is sure to impress. The spacious front foyer welcomes you into a bright, open-concept main floor featuring stunning hardwood throughout main and 2nd level. The gourmet kitchen offers granite countertops, extended pantry space, and direct access to the fully fenced yardperfect for outdoor dining. Upstairs, the primary suite boasts French doors, two walk-in closets, and a luxurious ensuite with oversized shower and jacuzzi tub. Two additional bedrooms are generously sized, complemented by a convenient second-floor laundry. The finished lower level offers plenty of natural light, a large rec room with gas fireplace, and rough-in for a future bathroom. Additional highlights include quality stainless steel appliances and loads of storage. Walking distance to Minto Recreation Center, ideally located near parks, schools, and everyday amenities, this move-in-ready home delivers style, space. It is a must see! Do not miss out on this great property and call for your private viewing today! (id:58075)Details
Details for 961 Caldermill Private, Ottawa, Ontario- Property Type
- Single Family
- Building Type
- Row Townhouse
- Storeys
- 2
- Neighborhood
- 7708 - Barrhaven - Stonebridge
- Land Size
- 26 x 96.6 FT
- Year Built
- -
- Annual Property Taxes
- $4,544
- Parking Type
- Attached Garage, Garage
Inside
- Appliances
- Washer, Refrigerator, Dishwasher, Stove, Dryer, Hood Fan
- Rooms
- 7
- Bedrooms
- 3
- Bathrooms
- 3
- Fireplace
- -
- Fireplace Total
- -
- Basement
- Finished, N/A
Building
- Architecture Style
- -
- Direction
- Callisto Way
- Type of Dwelling
- row_townhouse
- Roof
- -
- Exterior
- Stone, Vinyl siding
- Foundation
- Poured Concrete
- Flooring
- -
Land
- Sewer
- Sanitary sewer
- Lot Size
- 26 x 96.6 FT
- Zoning
- -
- Zoning Description
- -
Parking
- Features
- Attached Garage, Garage
- Total Parking
- 2
Utilities
- Cooling
- Central air conditioning
- Heating
- Forced air, Natural gas
- Water
- Municipal water
Feature Highlights
- Community
- -
- Lot Features
- -
- Security
- -
- Pool
- -
- Waterfront
- -
