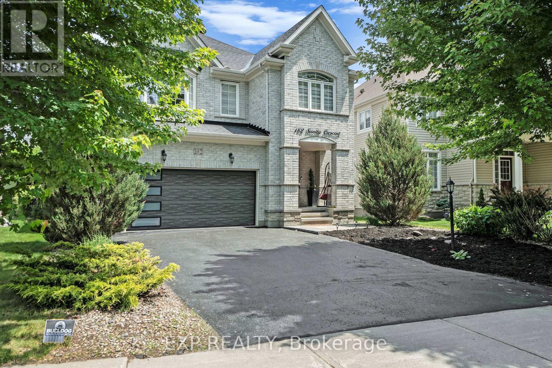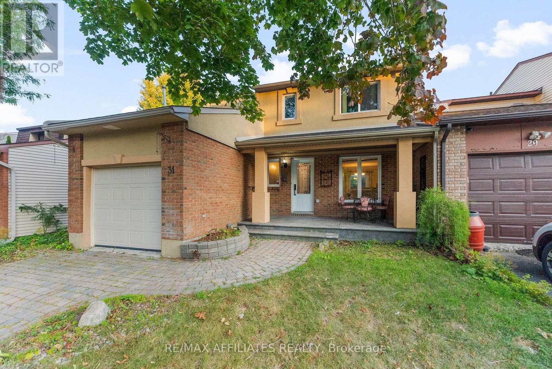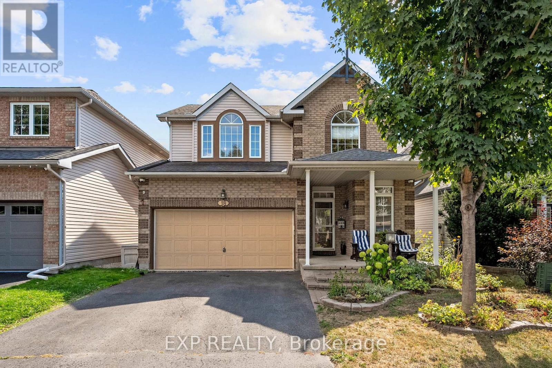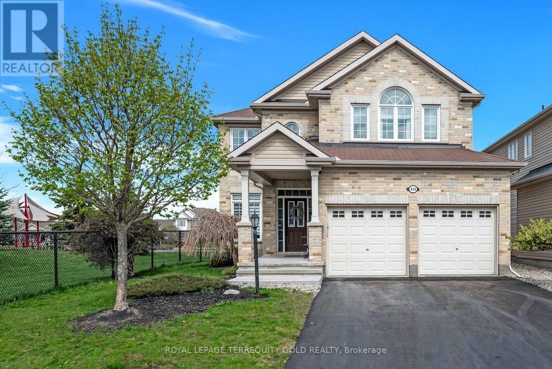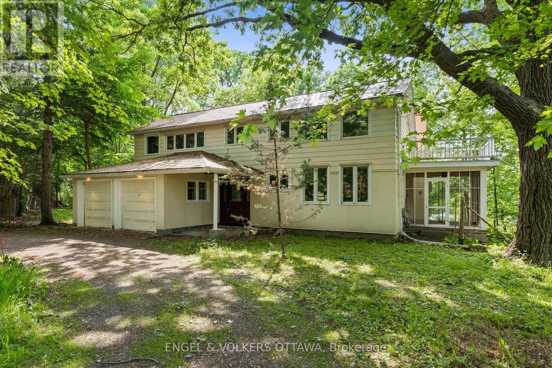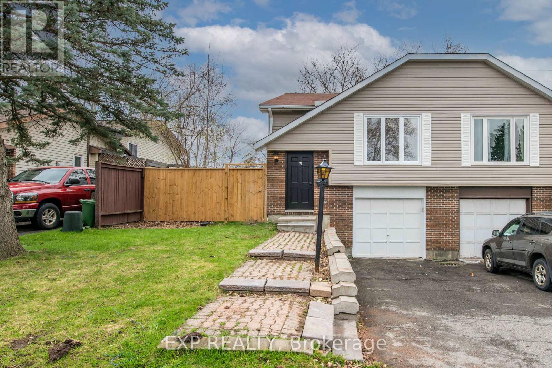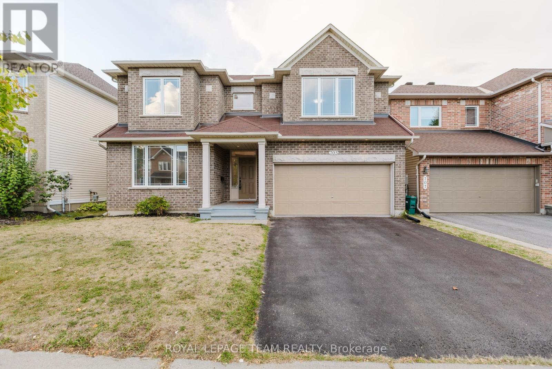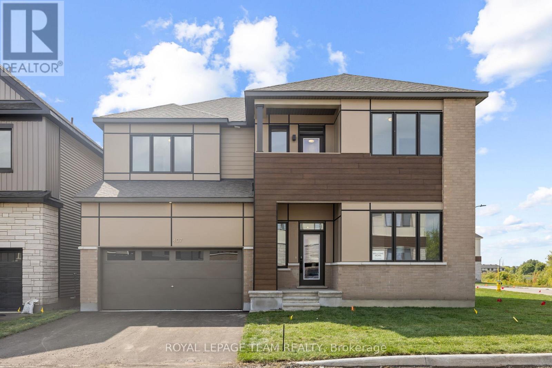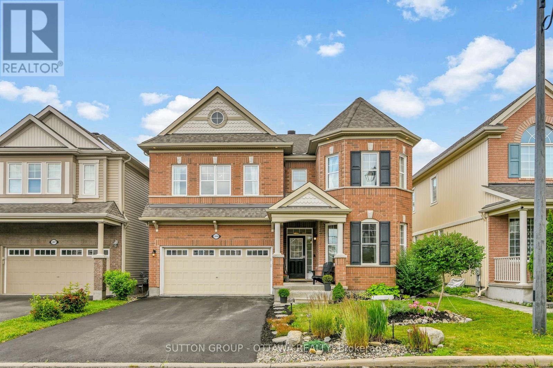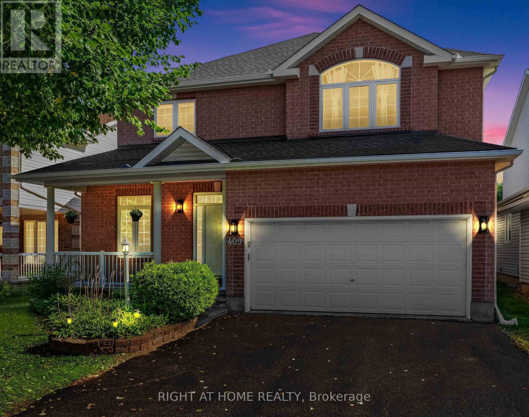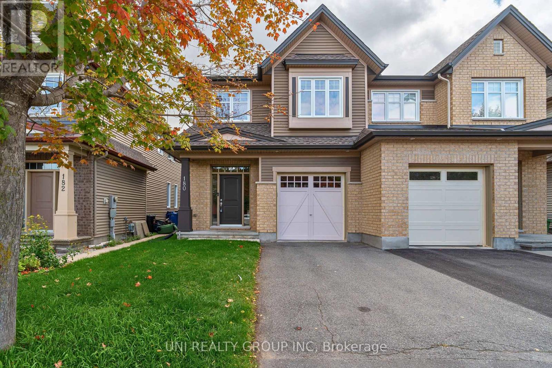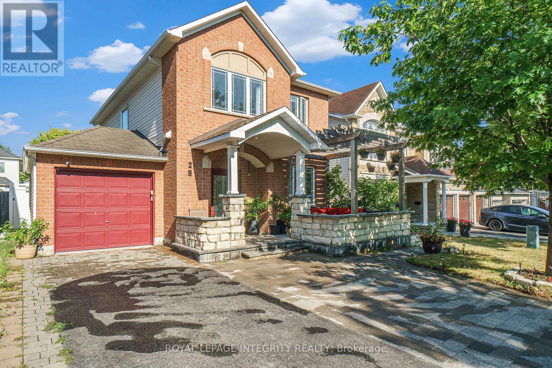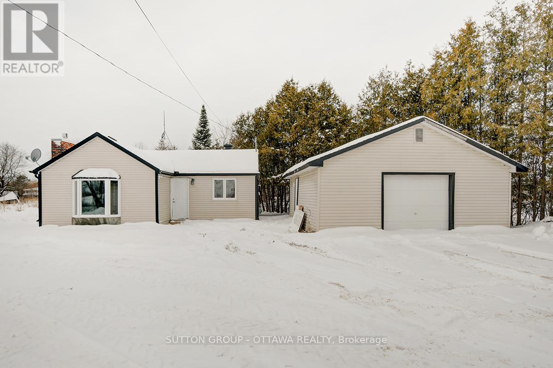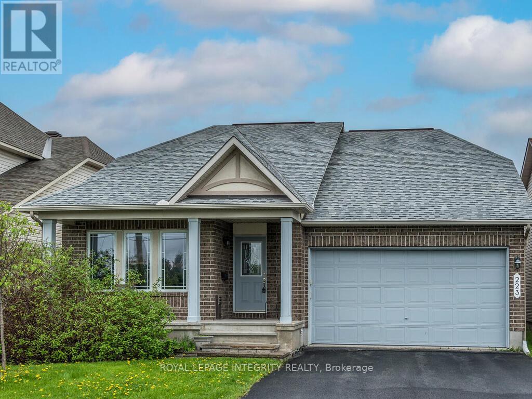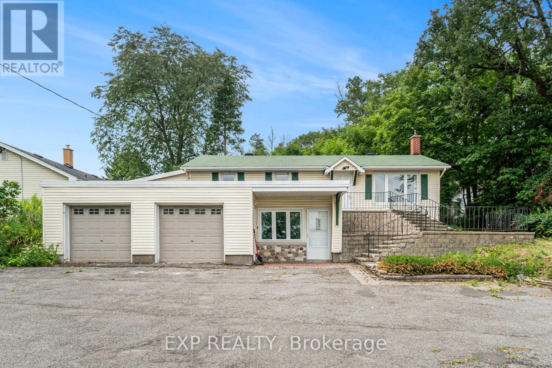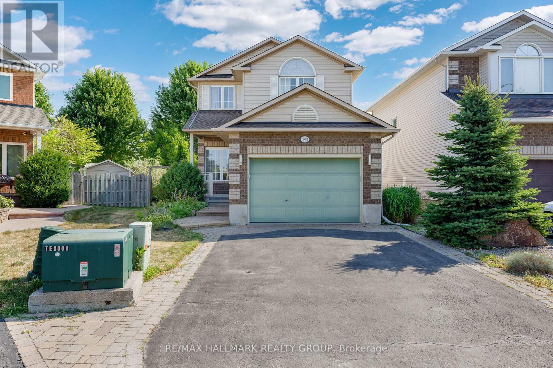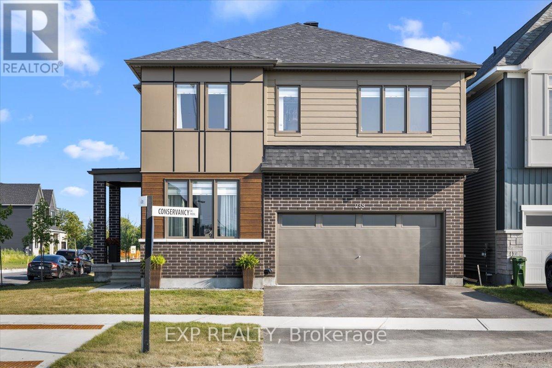Mirna Botros
613-600-262698 Anfield Crescent - $1,095,000
98 Anfield Crescent - $1,095,000
98 Anfield Crescent
$1,095,000
7710 - Barrhaven East
Ottawa, OntarioK2G7B7
6 beds
4 baths
6 parking
MLS#: X12357033Listed: about 2 months agoUpdated:about 2 months ago
Description
Welcome to this expansive 5+1 bedroom, 4 bathroom family home in one of Barrhaven's most desirable neighbourhoods. With a thoughtfully designed layout and incredible indoor-outdoor living, this property is perfect for a growing family offering 4400 sq ft of living space.The main floor boasts a striking two-storey formal living room, elegant dining room, a spacious family room with fireplace, and a bright home office. The large eat-in kitchen, complete with ample cabinetry and counter space, opens seamlessly to the family room and overlooks the backyard. A beautiful sunroom extends the living space and leads to the oversized yard. Upstairs, the primary retreat features two walk-in closets and a luxurious 5-piece ensuite. Four additional well-sized bedrooms and a full bath complete the level. The fully finished basement offers incredible versatility with an additional bedroom, bathroom, expansive rec room, dedicated office/study, and convenient direct access from the garage. Outside, the backyard is truly an entertainers dream with a heated saltwater pool, outdoor kitchen, deck, gazebo, outdoor fire pit, backing onto the school yard and siding onto the park! This rare find offers both space and lifestyle in a family-friendly setting. (id:58075)Details
Details for 98 Anfield Crescent, Ottawa, Ontario- Property Type
- Single Family
- Building Type
- House
- Storeys
- 2
- Neighborhood
- 7710 - Barrhaven East
- Land Size
- 55.9 x 113.7 FT
- Year Built
- -
- Annual Property Taxes
- $9,041
- Parking Type
- Attached Garage, Garage
Inside
- Appliances
- Washer, Refrigerator, Barbeque, Dishwasher, Stove, Dryer, Garage door opener remote(s)
- Rooms
- 20
- Bedrooms
- 6
- Bathrooms
- 4
- Fireplace
- -
- Fireplace Total
- 1
- Basement
- Finished, Separate entrance, N/A
Building
- Architecture Style
- -
- Direction
- CRESTWAY/OLDFIELD
- Type of Dwelling
- house
- Roof
- -
- Exterior
- Brick, Vinyl siding
- Foundation
- Poured Concrete
- Flooring
- -
Land
- Sewer
- Sanitary sewer
- Lot Size
- 55.9 x 113.7 FT
- Zoning
- -
- Zoning Description
- -
Parking
- Features
- Attached Garage, Garage
- Total Parking
- 6
Utilities
- Cooling
- Central air conditioning
- Heating
- Forced air, Natural gas
- Water
- Municipal water
Feature Highlights
- Community
- -
- Lot Features
- Flat site, Gazebo
- Security
- -
- Pool
- Inground pool
- Waterfront
- -
