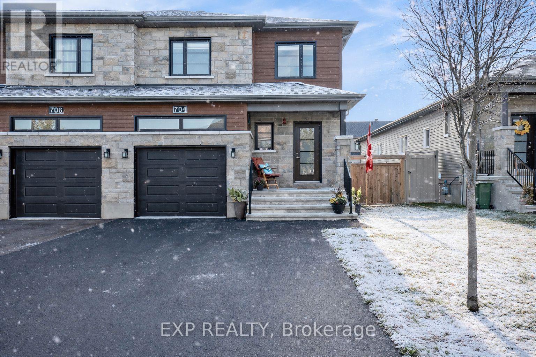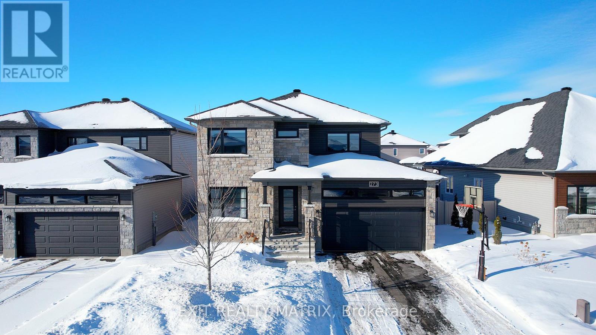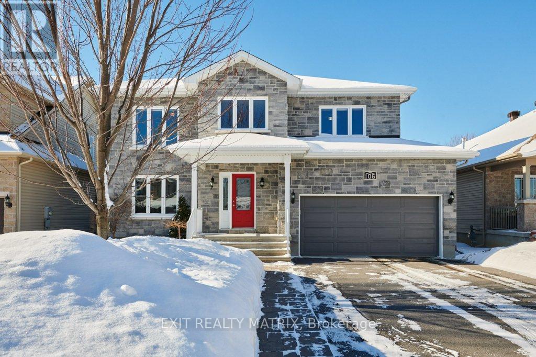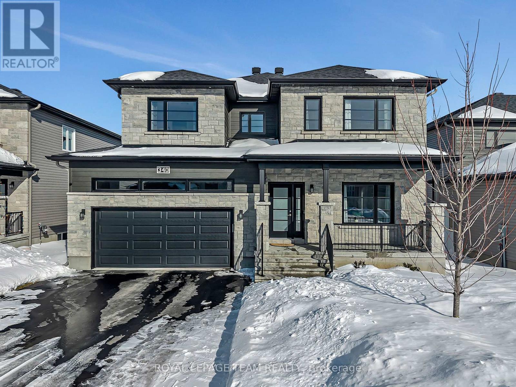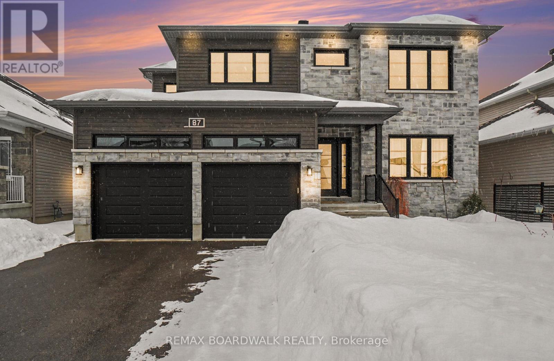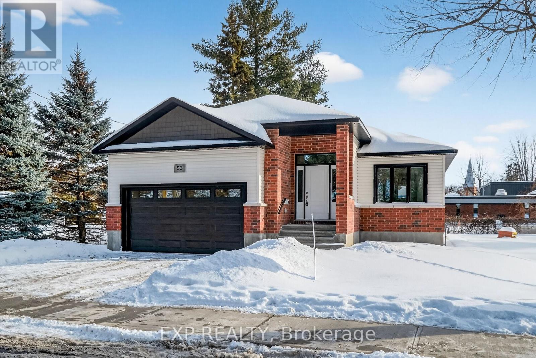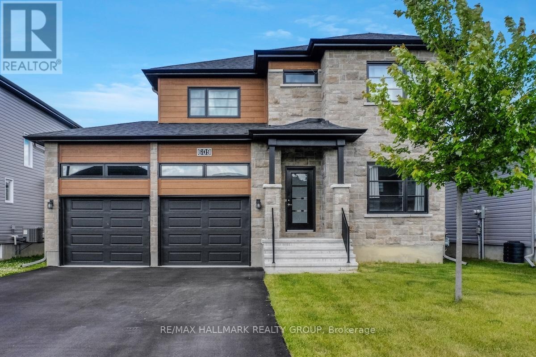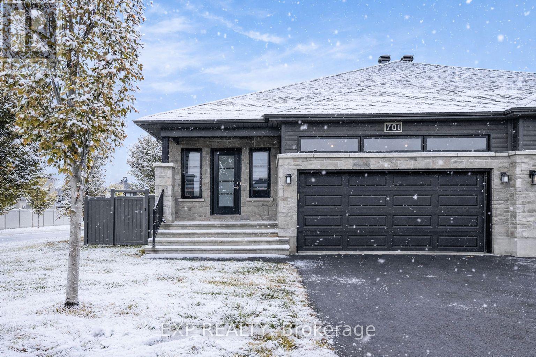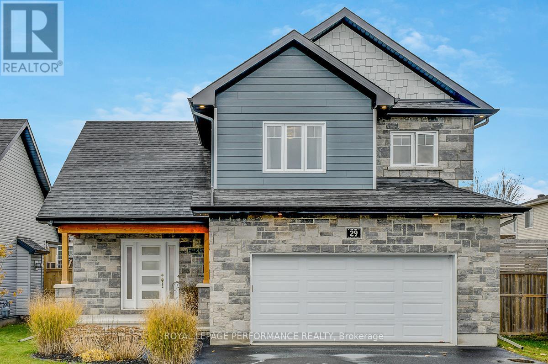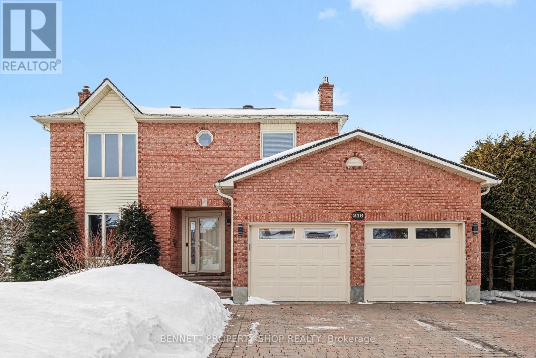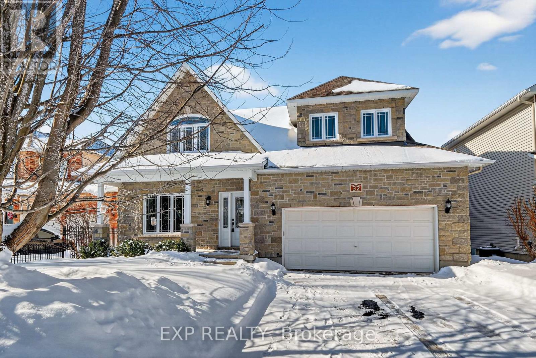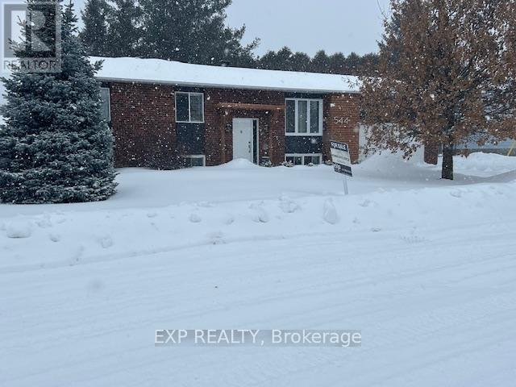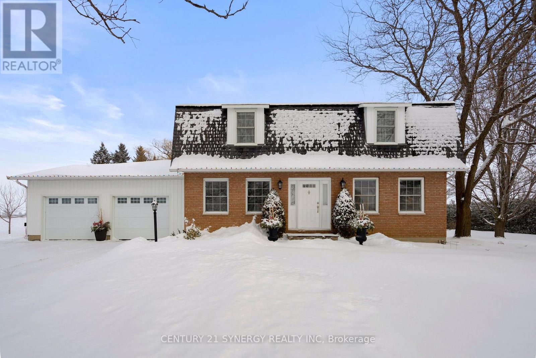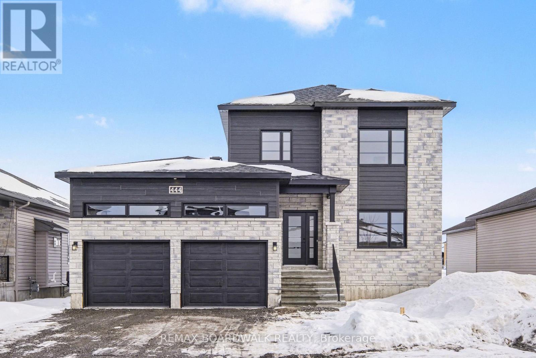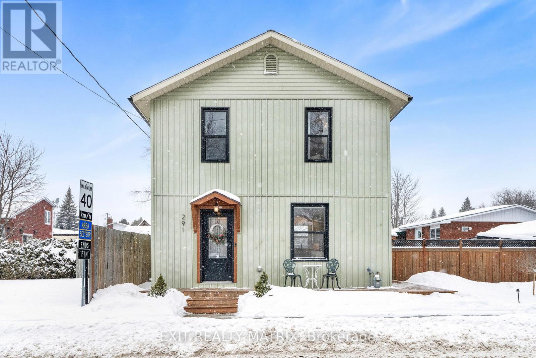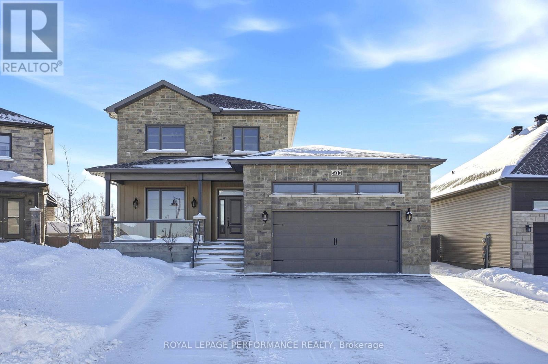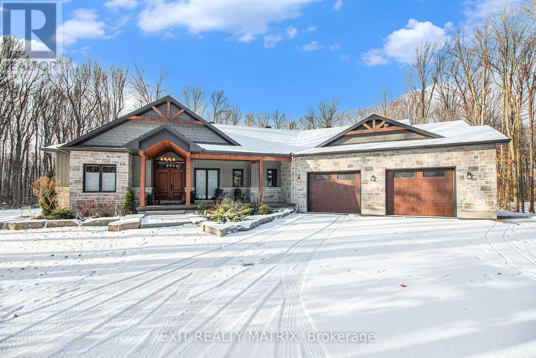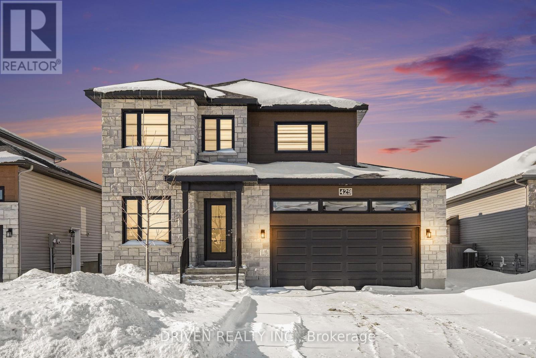Mirna Botros
613-600-2626408 Falcon Lane - $599,900
408 Falcon Lane - $599,900
408 Falcon Lane
$599,900
601 - Village of Russell
Russell, OntarioK4R1E5
3 beds
3 baths
4 parking
MLS#: X9517770Listed: over 1 year agoUpdated:4 months ago
Description
New 2025, Semi-Detached Model Iris. Brand New 2 storey semi-detached at an affordable price! This home features an open concept main level filled with natural light, gourmet kitchen, separate laundry room and much more. The second level offers 3 generously sized bedrooms, 4pieces family bathroom + Master Ensuite. Possibility of having thebasement completed for an extra cost. *Please note that the pictures are from a similar Model but from a different home with some added upgrades.*24 Hr IRRE on all offers. (id:58075)Details
Details for 408 Falcon Lane, Russell, Ontario- Property Type
- Single Family
- Building Type
- House
- Storeys
- 2
- Neighborhood
- 601 - Village of Russell
- Land Size
- 34 x 110 FT ; 0
- Year Built
- -
- Annual Property Taxes
- $0
- Parking Type
- Attached Garage, Garage, Inside Entry
Inside
- Appliances
- Hood Fan
- Rooms
- 6
- Bedrooms
- 3
- Bathrooms
- 3
- Fireplace
- -
- Fireplace Total
- -
- Basement
- Unfinished, Full
Building
- Architecture Style
- -
- Direction
- Cross Streets: Take Trans-Canada Hwy/ON-417 E and N Russell Rd to Central Park Blvd in Russell, Continue on Central Park Blvd. Road not yet done being built. ** Directions: From Ottawa : 417 East bound, take exit 96 (Boundary Rd) towards Marionville, turn right on Boundary Rd, then left on Church St, then drive 1.7km and turn left in Southwest Park. Continue to Falcon St.
- Type of Dwelling
- house
- Roof
- -
- Exterior
- Wood, Stone
- Foundation
- Concrete
- Flooring
- -
Land
- Sewer
- Sanitary sewer
- Lot Size
- 34 x 110 FT ; 0
- Zoning
- -
- Zoning Description
- Residential
Parking
- Features
- Attached Garage, Garage, Inside Entry
- Total Parking
- 4
Utilities
- Cooling
- Air exchanger, None
- Heating
- Forced air, Natural gas
- Water
- Municipal water
Feature Highlights
- Community
- -
- Lot Features
- -
- Security
- -
- Pool
- -
- Waterfront
- -
