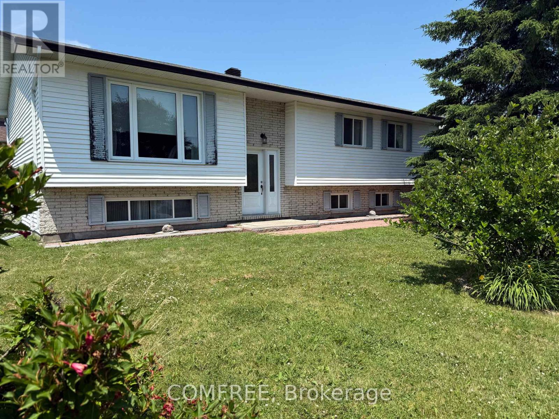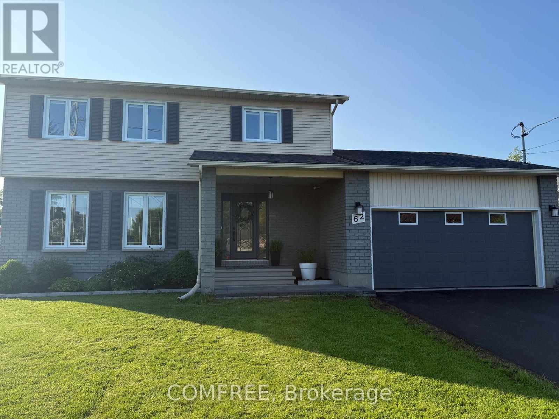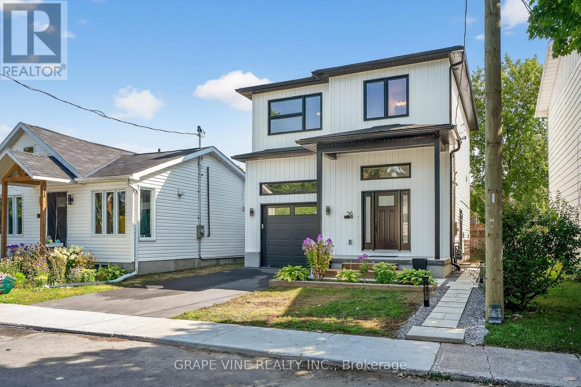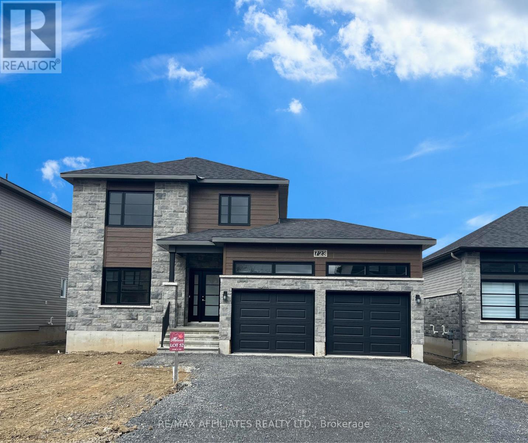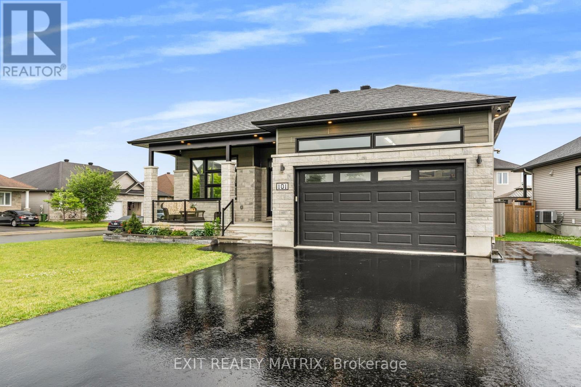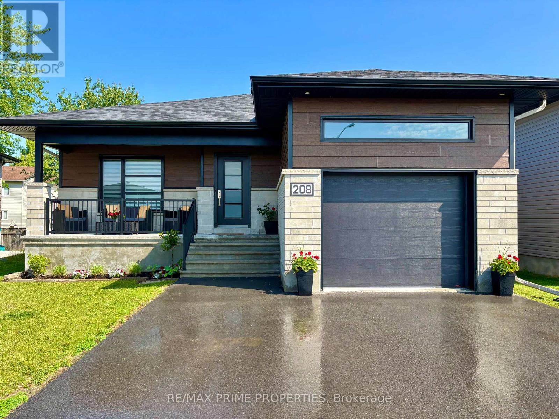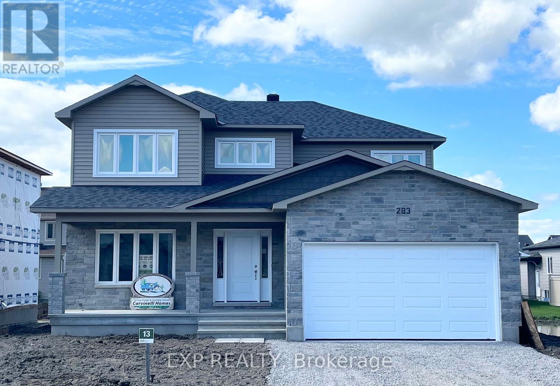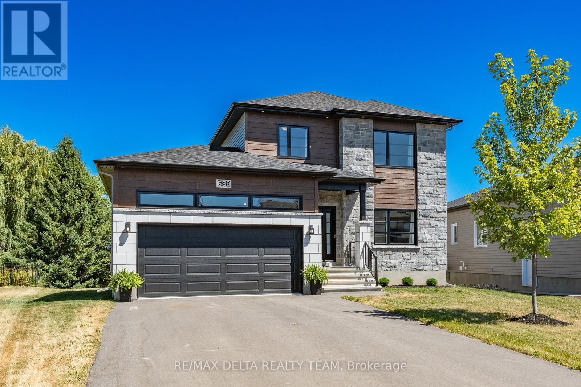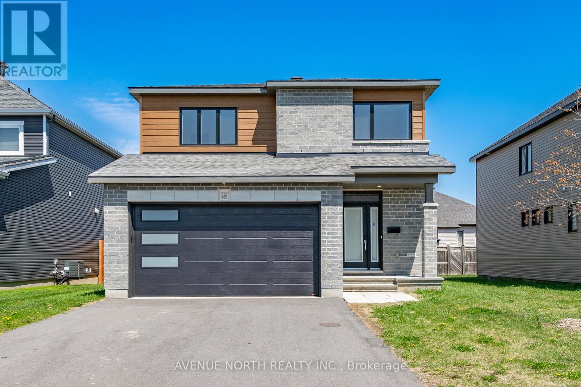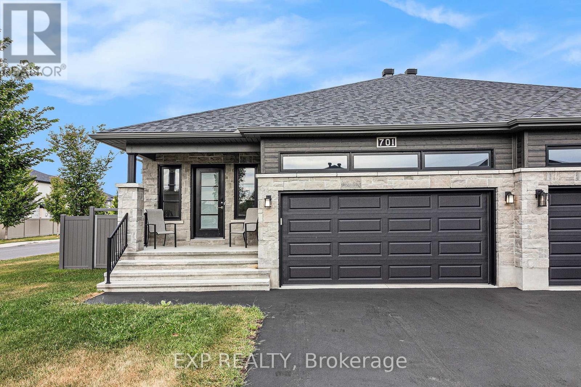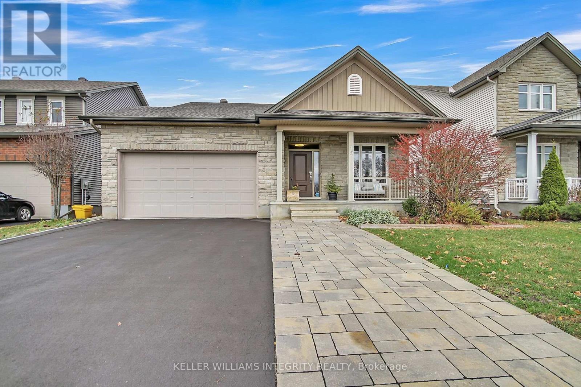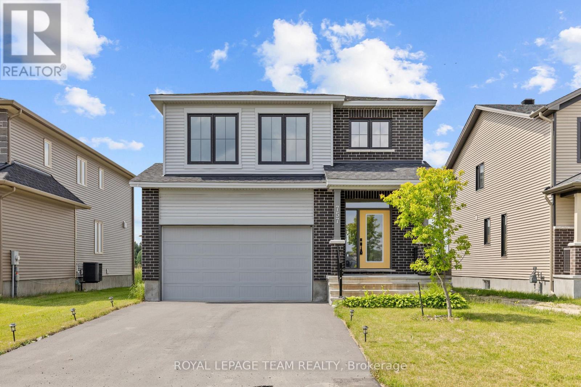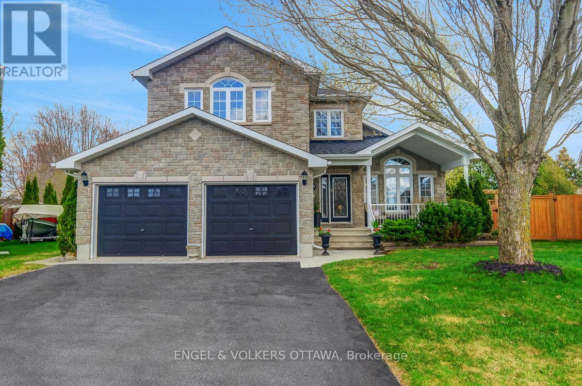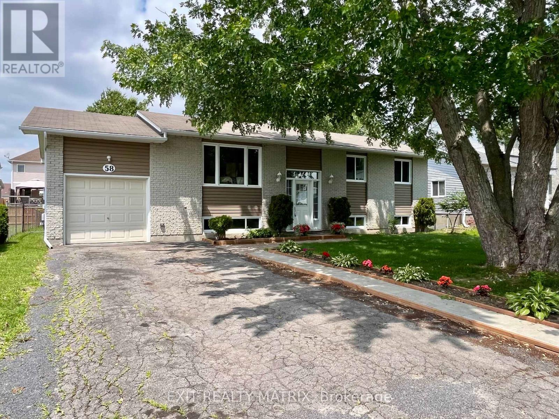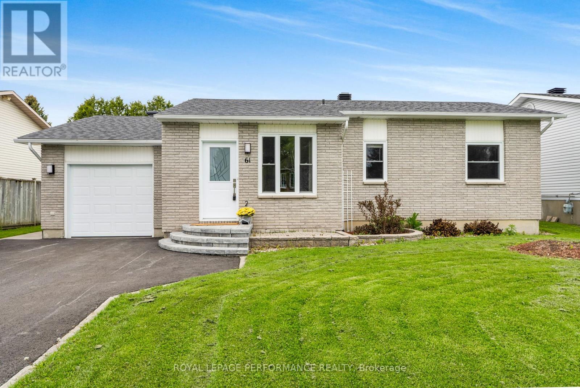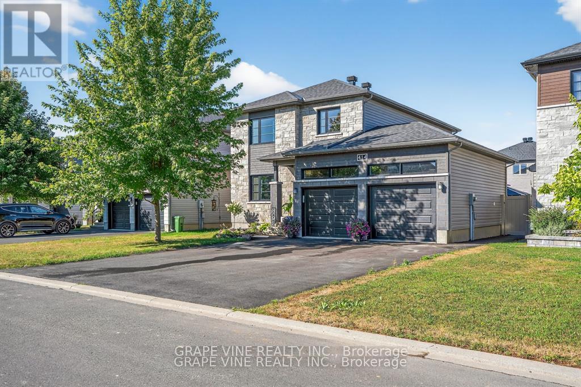Mirna Botros
613-600-262642 Chateau Crescent - $515,000
42 Chateau Crescent - $515,000
42 Chateau Crescent
$515,000
602 - Embrun
Russell, OntarioK0A1W1
4 beds
2 baths
6 parking
MLS#: X12369179Listed: about 11 hours agoUpdated:about 11 hours ago
Description
Welcome to the heart of Embrun! This spacious 3+1 bedroom side-split family home is full of potential and located in a highly sought-after, family-oriented community just steps away from schools, parks, shops, and all amenities. Offering a functional layout with plenty of natural light, this home features 3 bedrooms on the main level, a family bathroom on the upper level plus a versatile additional lower level bedroom or office as well a large bathroom, gas fireplace for those cozy evenings, a huge family room, perfect for growing families or those working from home. The side-split design provides generous living space, including a bright main floor living room, dining area, and a kitchen ready to be reimagined with your personal touch. An excellent opportunity for buyers looking to customize a property to suit their style. The spacious hedged & treed backyard is ideal for outdoor entertaining, gardening, or simply relaxing with family. Secluded gate access is also conveniently located at the rear of the property for easy access to your favorite coffee shop, flower shop or hardware store. Located within walking distance to everything Embrun has to offer, this home combines convenience, community, and value. Roof 2018, Garage Roof 2019, AC 2024, HWT 2025. 24 Hours Irrevocable on all offers. Don't miss the chance to make this property your own schedule your showing today. (id:58075)Details
Details for 42 Chateau Crescent, Russell, Ontario- Property Type
- Single Family
- Building Type
- House
- Storeys
- -
- Neighborhood
- 602 - Embrun
- Land Size
- 65.6 x 99.2 Acre
- Year Built
- -
- Annual Property Taxes
- $3,676
- Parking Type
- Attached Garage, Garage
Inside
- Appliances
- Washer, Refrigerator, Dishwasher, Stove, Dryer, Hood Fan
- Rooms
- 10
- Bedrooms
- 4
- Bathrooms
- 2
- Fireplace
- -
- Fireplace Total
- 1
- Basement
- Full
Building
- Architecture Style
- -
- Direction
- Notre Dame and Promenade
- Type of Dwelling
- house
- Roof
- -
- Exterior
- Brick
- Foundation
- Concrete
- Flooring
- -
Land
- Sewer
- Sanitary sewer
- Lot Size
- 65.6 x 99.2 Acre
- Zoning
- -
- Zoning Description
- -
Parking
- Features
- Attached Garage, Garage
- Total Parking
- 6
Utilities
- Cooling
- Central air conditioning
- Heating
- Forced air, Natural gas
- Water
- Municipal water
Feature Highlights
- Community
- -
- Lot Features
- -
- Security
- -
- Pool
- -
- Waterfront
- -



