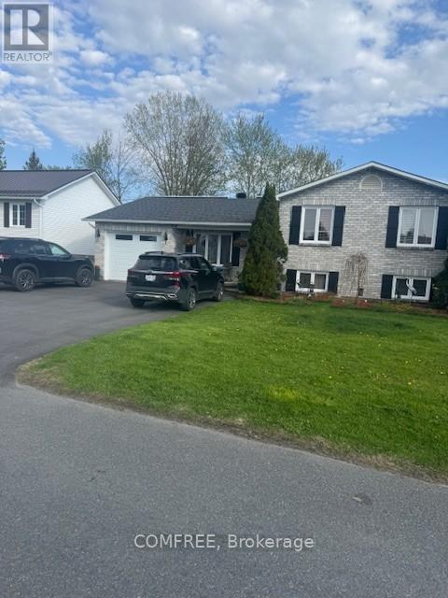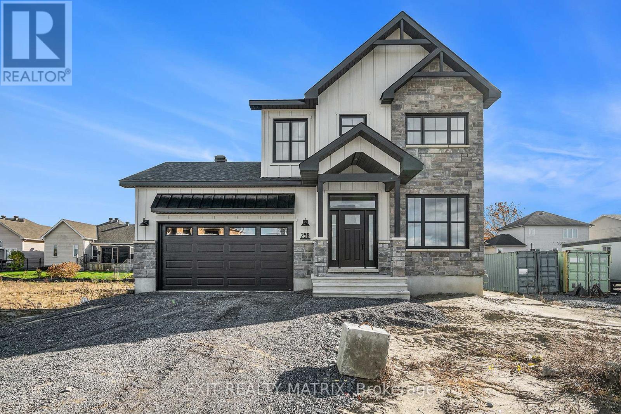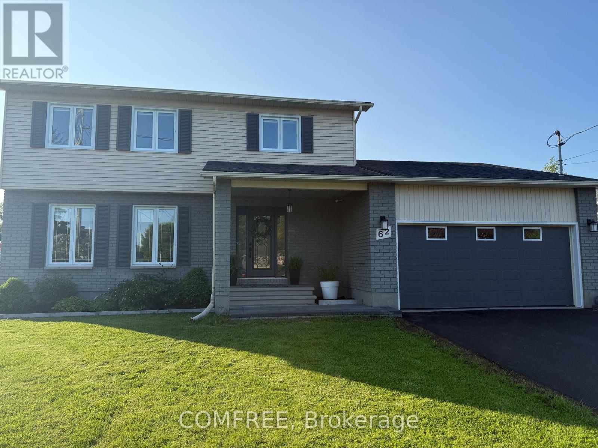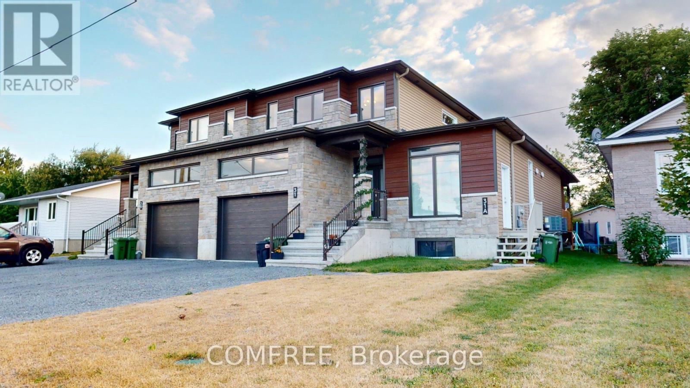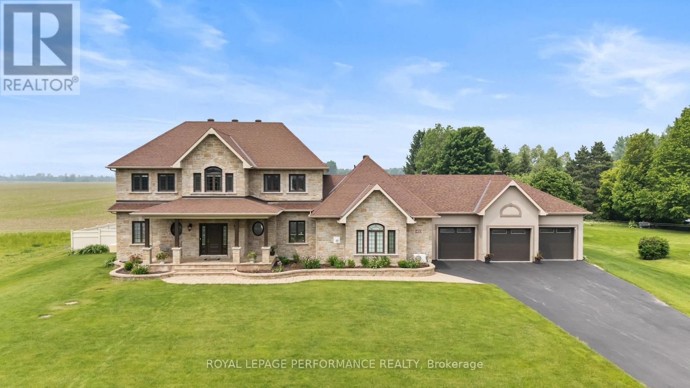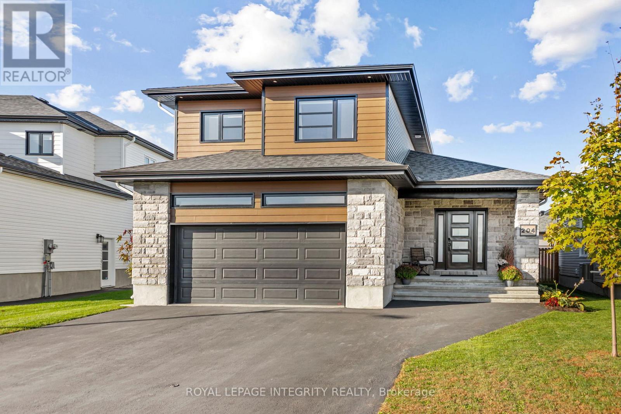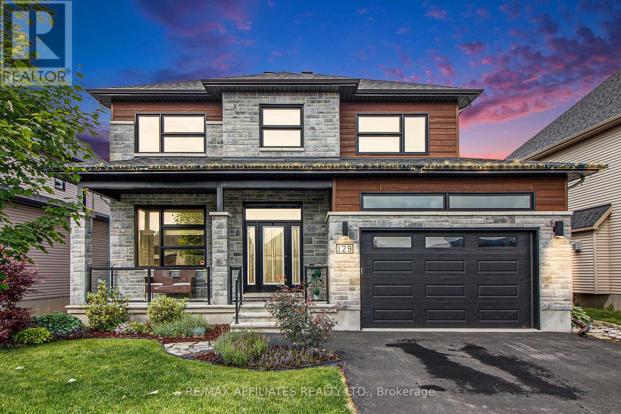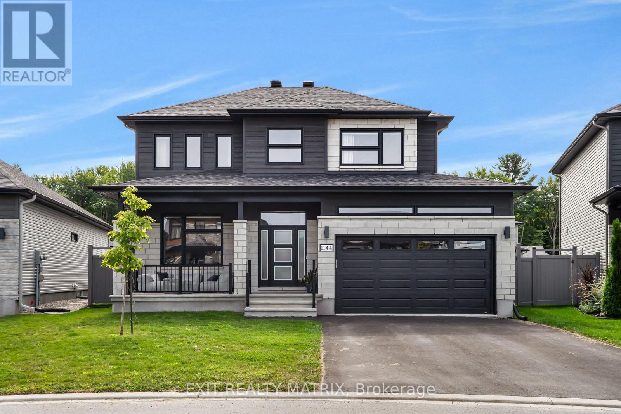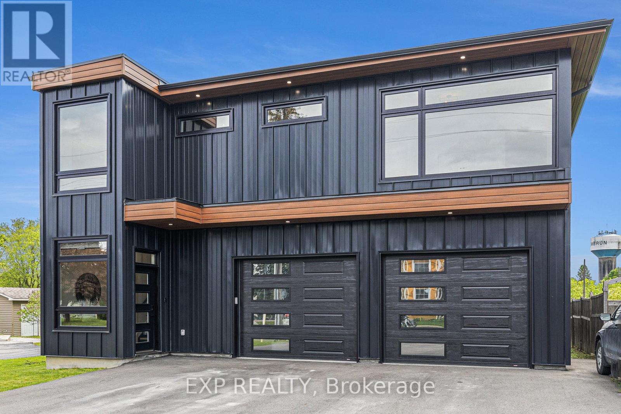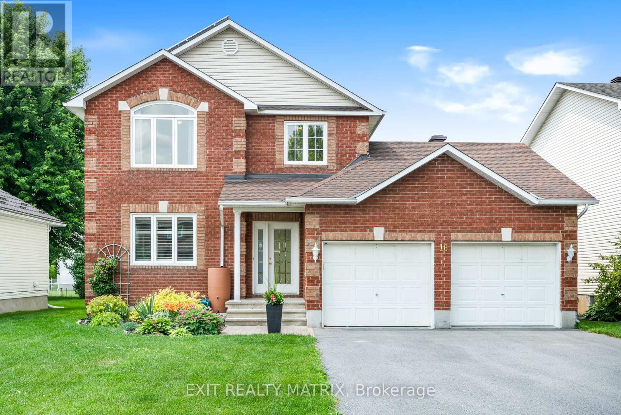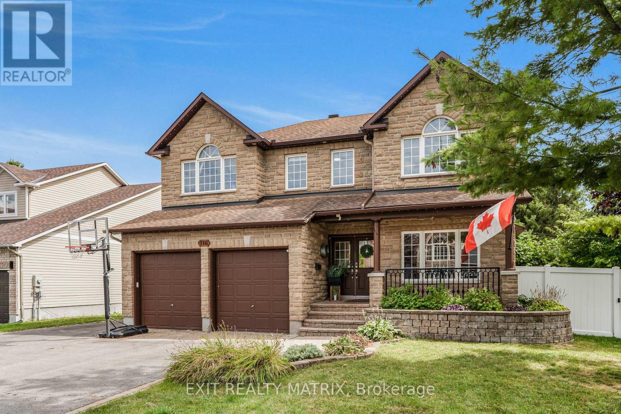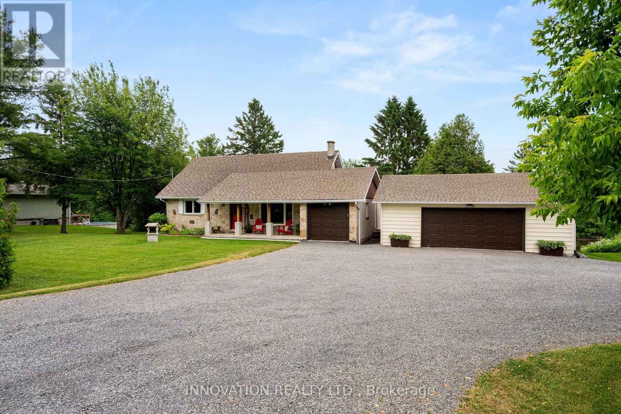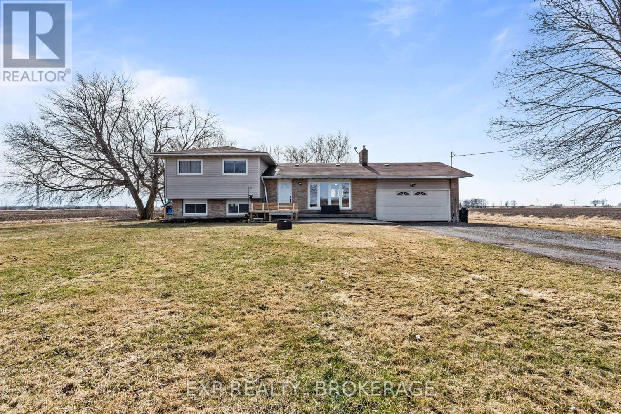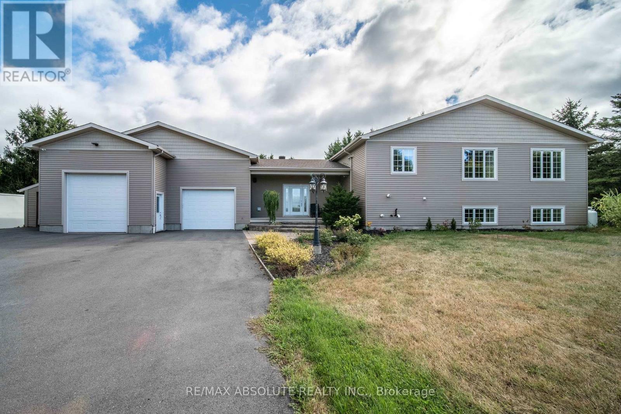Mirna Botros
613-600-2626485 Bruges Street - $924,500
485 Bruges Street - $924,500
485 Bruges Street
$924,500
602 - Embrun
Russell, OntarioK0A1W0
5 beds
4 baths
4 parking
MLS#: X12435807Listed: about 2 months agoUpdated:22 days ago
Description
Nestled on a beautifully landscaped corner lot in the sought-after community of St. Thomas Place, this meticulously maintained home showcases thoughtful upgrades and modern comforts throughout. Step inside to an airy, open-concept main floor featuring soaring cathedral ceilings, gleaming hardwood floors, and a cozy gas fireplace. The chef's kitchen impresses with floor-to-ceiling cabinetry, high-end appliances, and a functional layout ideal for entertaining. The elegant primary suite offers a spa-like 5-piece ensuite with soaker tub, glass shower, and a walk-in closet. A versatile front bedroom doubles perfectly as a guest room or home office. Upstairs, you'll find two generously sized bedrooms, a stylish 5-piece bathroom, and the convenience of second-floor laundry. The professionally finished lower level adds even more living space, with a fifth bedroom, full bathroom, and a flexible layout for a rec room, games area, or home gym. Outdoors, enjoy low-maintenance landscaping, an irrigation system for the front lawn, and a private, fully fenced backyard complete with a hardscaped patio and gazebo perfect for relaxing or entertaining. All this within minutes of Embrun's amenities and with convenient access to Ottawa. A true turnkey opportunity! (id:58075)Details
Details for 485 Bruges Street, Russell, Ontario- Property Type
- Single Family
- Building Type
- House
- Storeys
- 2
- Neighborhood
- 602 - Embrun
- Land Size
- 58.3 x 109.8 FT
- Year Built
- -
- Annual Property Taxes
- $5,369
- Parking Type
- Attached Garage, Garage
Inside
- Appliances
- Washer, Refrigerator, Central Vacuum, Dishwasher, Wine Fridge, Stove, Dryer, Microwave, Hood Fan, Water Heater
- Rooms
- 11
- Bedrooms
- 5
- Bathrooms
- 4
- Fireplace
- -
- Fireplace Total
- -
- Basement
- Finished, Full
Building
- Architecture Style
- -
- Direction
- Cross Streets: Bruges Street and Colmar Street. ** Directions: Notre Dame Street to St Thomas Road, north on St Thomas Road to Lucerne Drive, west on Lucerne Drive to Colmar Street, north on Colmar Street to Bruges Street. Subject property is on the NW corner of Colmar Street and Bruges Street.
- Type of Dwelling
- house
- Roof
- -
- Exterior
- Brick, Vinyl siding
- Foundation
- Poured Concrete
- Flooring
- -
Land
- Sewer
- Sanitary sewer
- Lot Size
- 58.3 x 109.8 FT
- Zoning
- -
- Zoning Description
- -
Parking
- Features
- Attached Garage, Garage
- Total Parking
- 4
Utilities
- Cooling
- Central air conditioning
- Heating
- Forced air, Natural gas
- Water
- Municipal water
Feature Highlights
- Community
- -
- Lot Features
- -
- Security
- -
- Pool
- -
- Waterfront
- -

