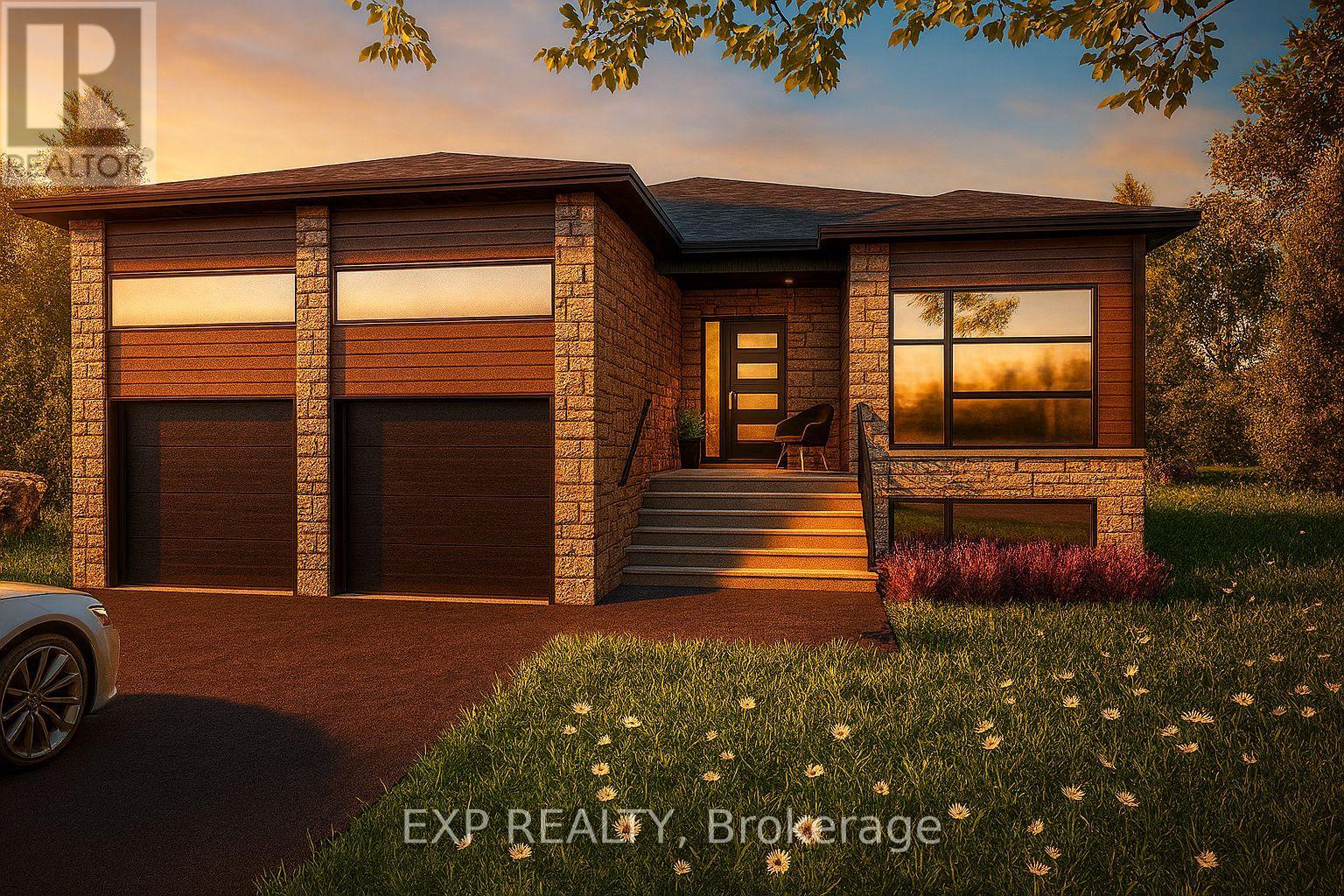Mirna Botros
613-600-2626548 Regina Street - $710,000
548 Regina Street - $710,000
548 Regina Street
$710,000
602 - Embrun
Russell, OntarioK0A1W0
5 beds
3 baths
5 parking
MLS#: X12521906Listed: 11 days agoUpdated:11 days ago
Description
*PLEASE NOTE, SOME PHOTOS HAVE BEEN VIRTUALLY STAGED* Welcome to the Perfect Bungalow Duplex in Embrun! Be the first to experience modern living in this brand-new duplex offering two thoughtfully designed units - ideal for investors, multi-generational families, or those seeking a stylish home with rental potential. Upper Unit - 3 Bedrooms, 2 Bathrooms. Step inside the bright and inviting upper level featuring an open-concept layout filled with natural light. The kitchen boasts a large island with a breakfast bar, sleek finishes, and a walk-in pantry - perfect for everyday convenience and entertaining. The spacious living and dining areas flow seamlessly, creating a warm and welcoming atmosphere. The primary bedroom includes a private ensuite and a generous walk-in closet, while two additional bedrooms (one also with a walk-in) share a full modern bathroom. Enjoy the practicality of in-unit laundry and a contemporary design throughout. Lower Unit - 2 Bedrooms, 1 Bathroom. The lower-level unit is equally impressive, offering a bright, open layout with modern touches. A well-appointed kitchen with new appliances, a large pantry, and a breakfast bar complements the cozy living area - ideal for comfortable everyday living. Two bedrooms and a full bathroom make this unit perfectly suited for tenants or extended family. In-unit laundry adds an extra layer of convenience. Nestled in a quiet and desirable Embrun neighborhood, this duplex combines modern design, functionality, and investment value. Enjoy the charm of small-town living just minutes from parks, schools, shops, and all local amenities. Whether you're looking to live in one unit and rent the other, or invest in a turnkey property, this duplex offers the perfect blend of comfort, style, and opportunity! (id:58075)Details
Details for 548 Regina Street, Russell, Ontario- Property Type
- Multi Family
- Building Type
- Duplex
- Storeys
- 1
- Neighborhood
- 602 - Embrun
- Land Size
- 9 x 33.4 M
- Year Built
- -
- Annual Property Taxes
- $0
- Parking Type
- Attached Garage, Garage
Inside
- Appliances
- Washer, Refrigerator, Dishwasher, Stove, Dryer
- Rooms
- 14
- Bedrooms
- 5
- Bathrooms
- 3
- Fireplace
- -
- Fireplace Total
- -
- Basement
- Finished, Full, Separate entrance, N/A, N/A
Building
- Architecture Style
- Bungalow
- Direction
- Cross Streets: St Augustin Rd and Sam Ave. ** Directions: From St Augustin Rd, Embrun, turn onto Regina St.
- Type of Dwelling
- duplex
- Roof
- -
- Exterior
- Stone, Aluminum siding
- Foundation
- Poured Concrete
- Flooring
- -
Land
- Sewer
- Sanitary sewer
- Lot Size
- 9 x 33.4 M
- Zoning
- -
- Zoning Description
- -
Parking
- Features
- Attached Garage, Garage
- Total Parking
- 5
Utilities
- Cooling
- Central air conditioning, Wall unit
- Heating
- Baseboard heaters, Forced air, Not known, Not known, Electric, Natural gas
- Water
- Municipal water
Feature Highlights
- Community
- -
- Lot Features
- Carpet Free
- Security
- -
- Pool
- -
- Waterfront
- -


