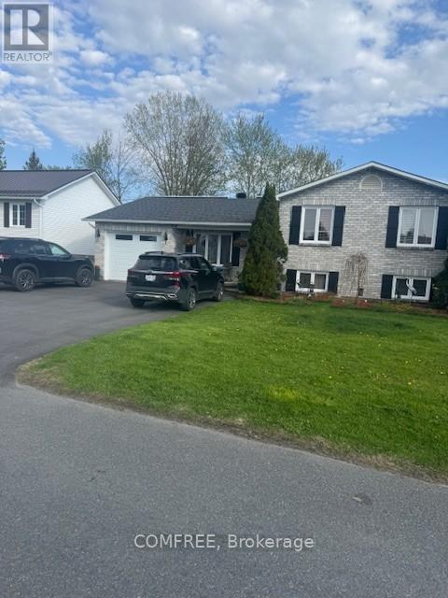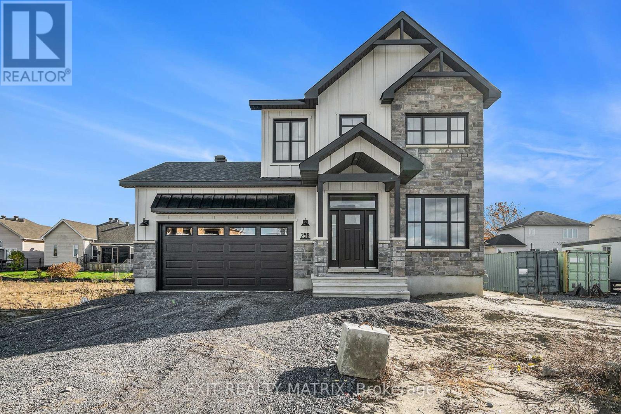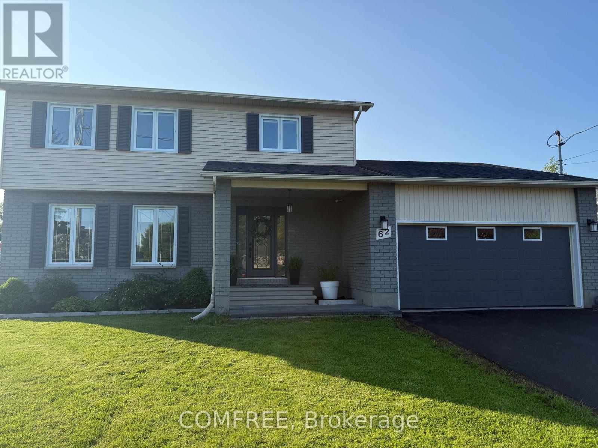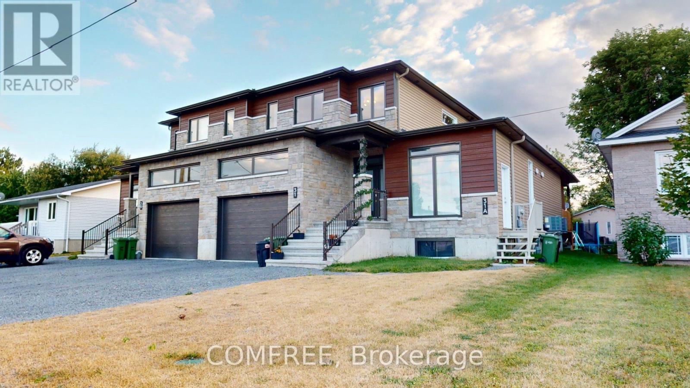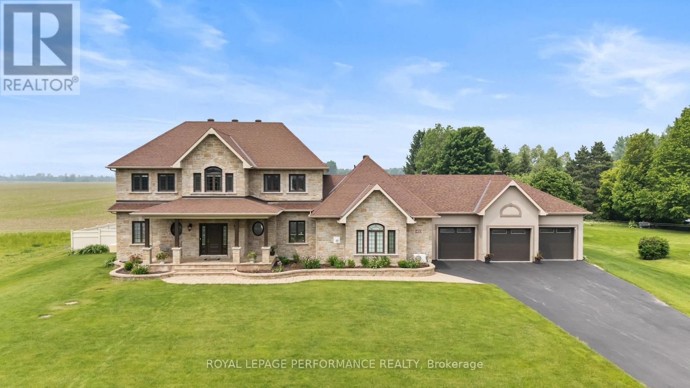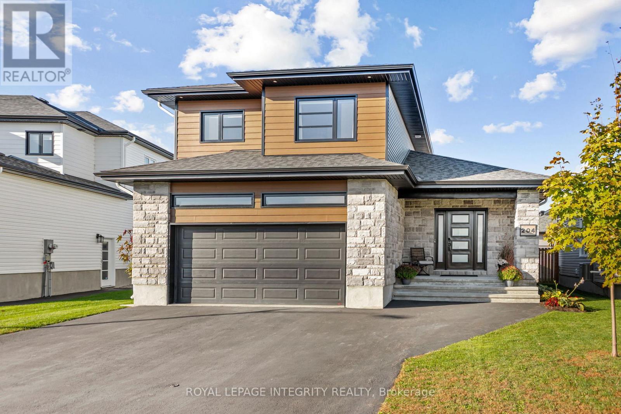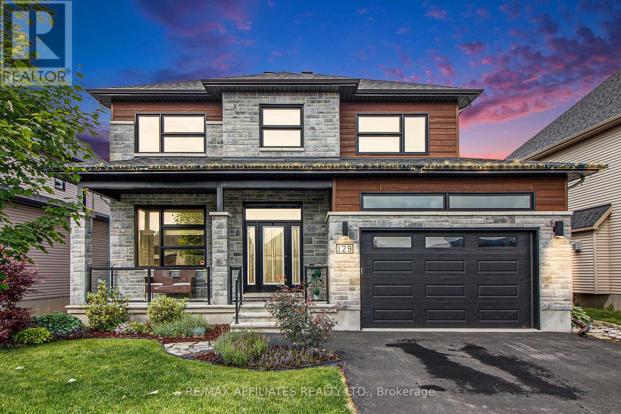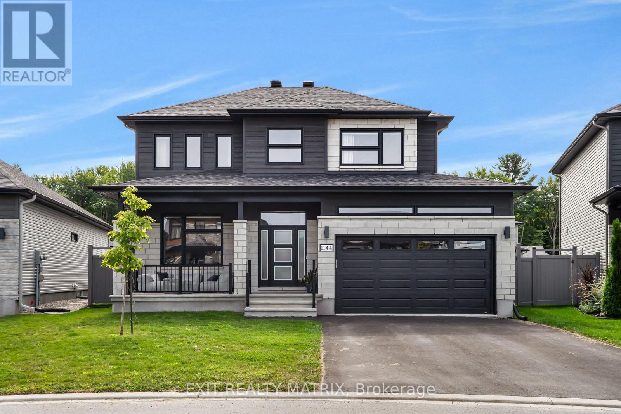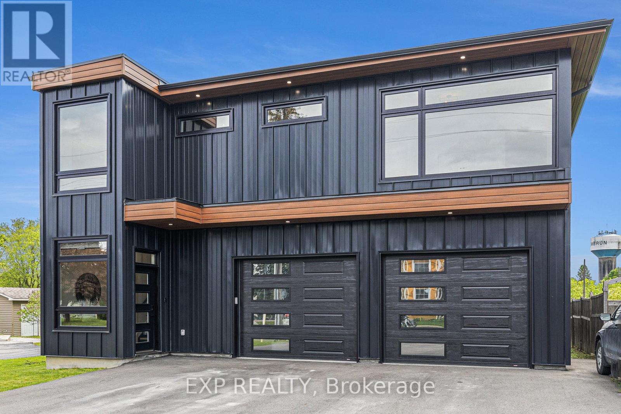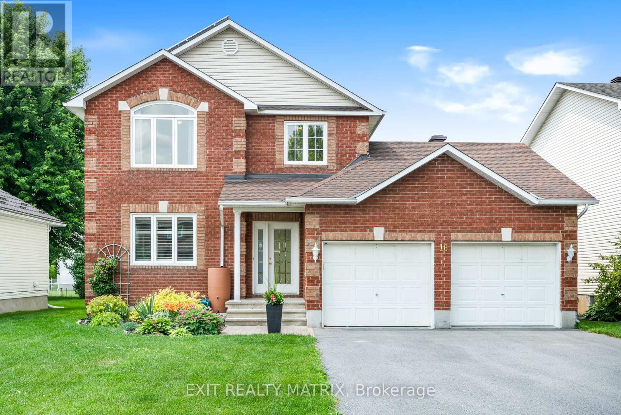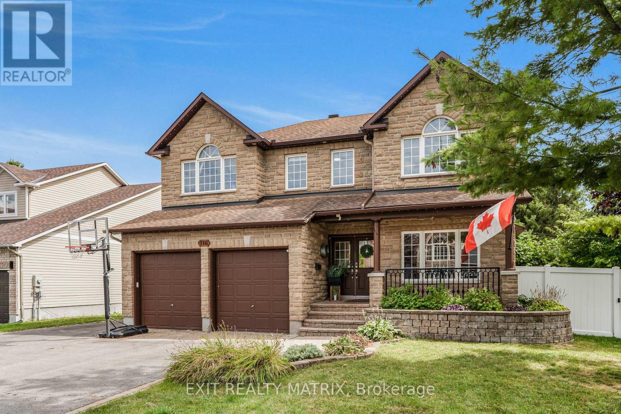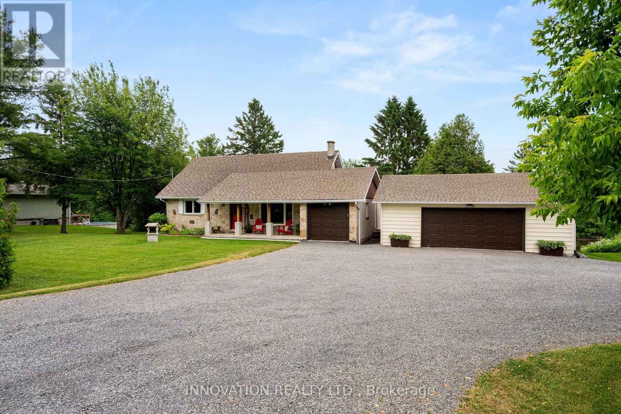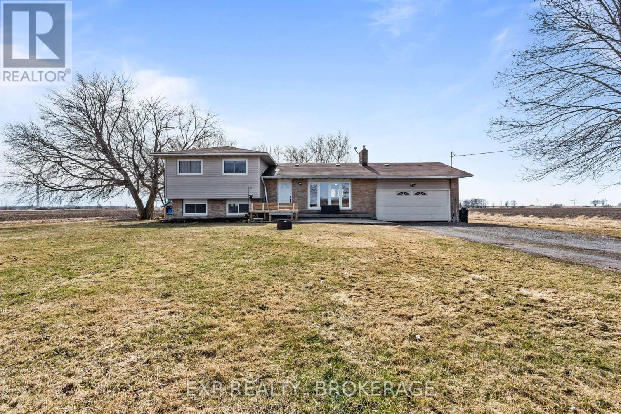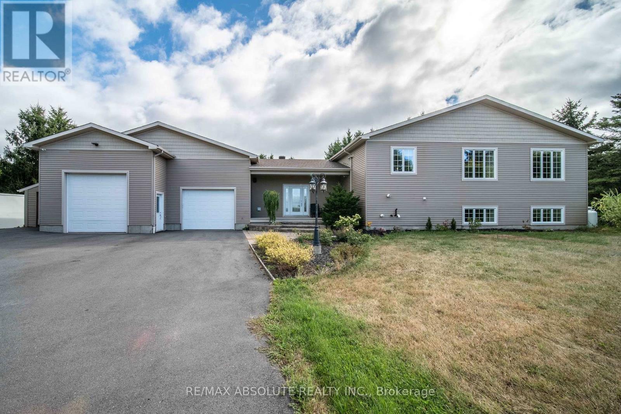Mirna Botros
613-600-2626784 Namur Street - $649,900
784 Namur Street - $649,900
784 Namur Street
$649,900
602 - Embrun
Russell, OntarioK0A1W0
4 beds
3 baths
6 parking
MLS#: X12487335Listed: 20 days agoUpdated:6 days ago
Description
Introducing 784 Namur - where comfort meets modern family living! Tucked away in a welcoming newer neighbourhood, this sleek 2-storey single-family home has everything today's families could wish for - space, style, and that special cozy vibe! Step inside and you'll be greeted by a spacious foyer with a double closet and handy 2-piece bath. The main floor flows beautifully from the light-filled living and dining-room area to the gourmet culinary area, complete with a large island, granite countertops, floor-to-ceiling cabinetry, and a walk-in pantry - yes, please! Entertain, cook, or simply gather - this home is made for it all! Hardwood and tile floors, built-in sound, and a convenient main-floor laundry-room make daily living a breeze. Upstairs, the magic continues with four generously sized bedrooms, including a dreamy primary suite featuring a spa-like ensuite - soak in the tub, unwind in the glass shower, and enjoy your own walk-in closet retreat. The spacious basement is a blank canvas waiting for your ideas. Located in a friendly small-town community, you'll love being close to great schools, parks, restaurants, and shops - all while enjoying a quieter pace of life. At 784 Namur, it's more than a house - it's a place to make memories, grow together, and truly feel at home. Property sold as is, where is. Please allow 3 business days irrevocable with all offers. (id:58075)Details
Details for 784 Namur Street, Russell, Ontario- Property Type
- Single Family
- Building Type
- House
- Storeys
- 2
- Neighborhood
- 602 - Embrun
- Land Size
- 43.5 x 103 FT
- Year Built
- -
- Annual Property Taxes
- $4,941
- Parking Type
- Attached Garage, Garage
Inside
- Appliances
- Dishwasher, Stove, Microwave, Window Coverings, Garage door opener remote(s)
- Rooms
- 11
- Bedrooms
- 4
- Bathrooms
- 3
- Fireplace
- -
- Fireplace Total
- -
- Basement
- Unfinished, N/A
Building
- Architecture Style
- -
- Direction
- Cross Streets: Lucerne Dr & Namur St. ** Directions: See GPS.
- Type of Dwelling
- house
- Roof
- -
- Exterior
- Brick, Vinyl siding
- Foundation
- Concrete
- Flooring
- -
Land
- Sewer
- Sanitary sewer
- Lot Size
- 43.5 x 103 FT
- Zoning
- -
- Zoning Description
- R1A-h
Parking
- Features
- Attached Garage, Garage
- Total Parking
- 6
Utilities
- Cooling
- Central air conditioning
- Heating
- Forced air, Natural gas
- Water
- Municipal water
Feature Highlights
- Community
- -
- Lot Features
- -
- Security
- -
- Pool
- -
- Waterfront
- -

