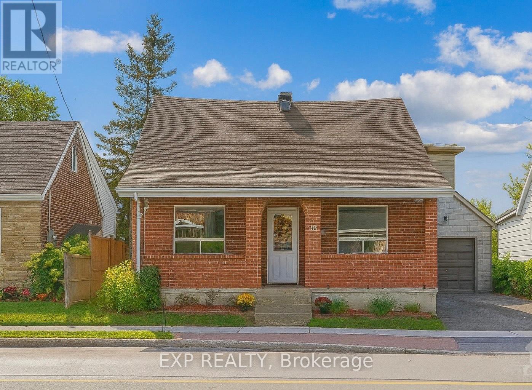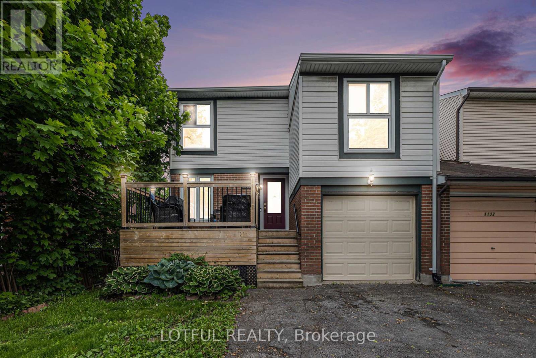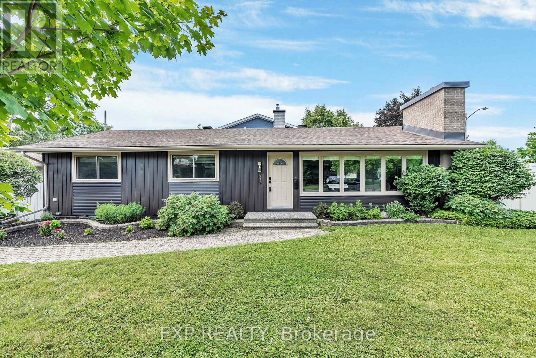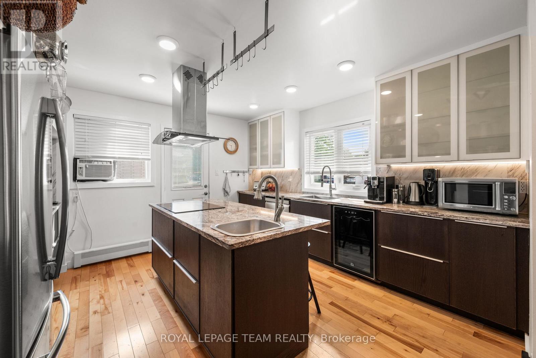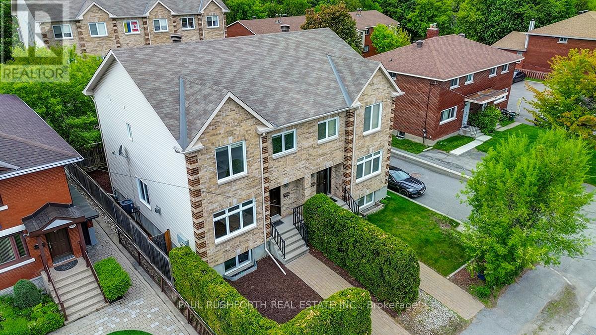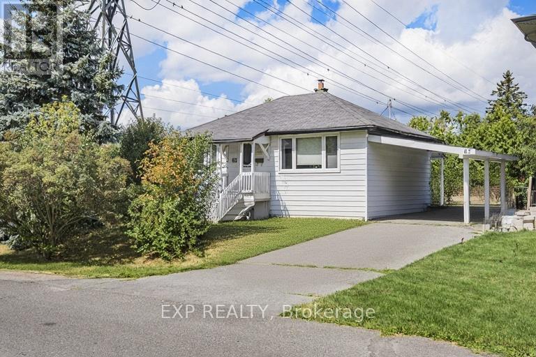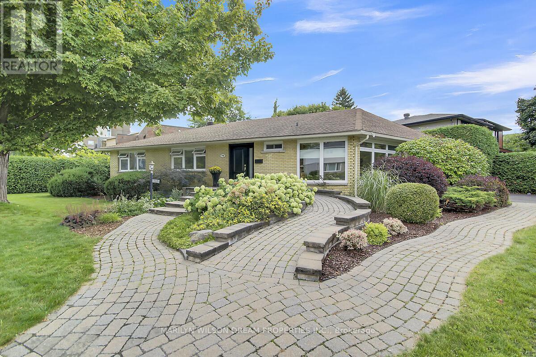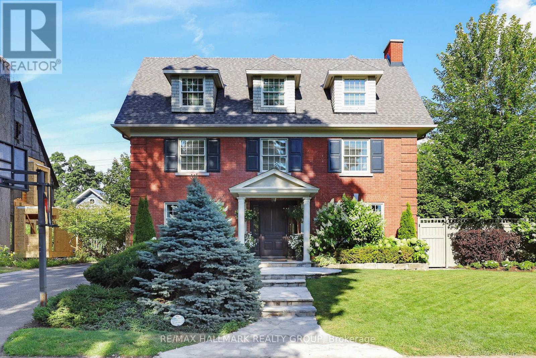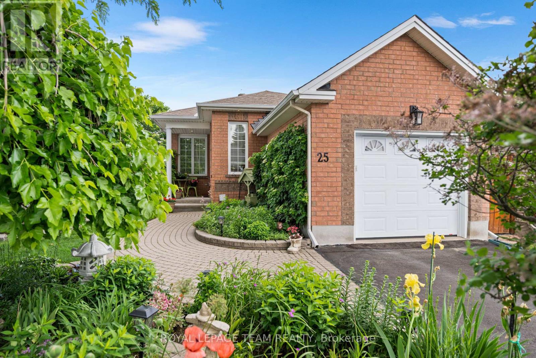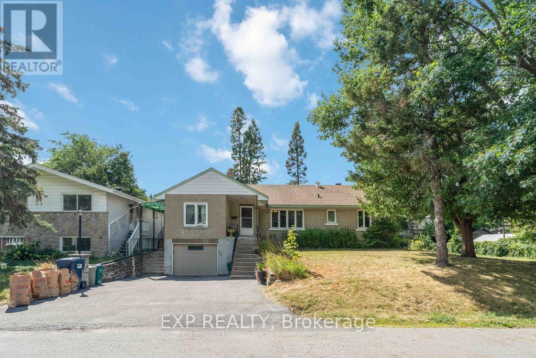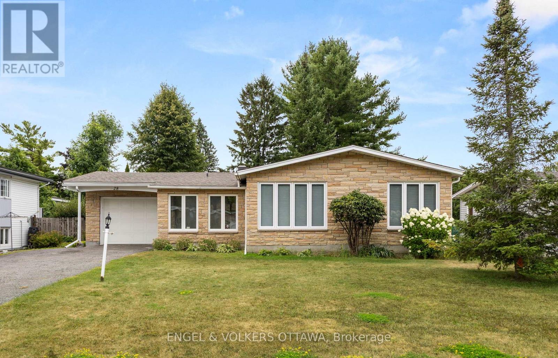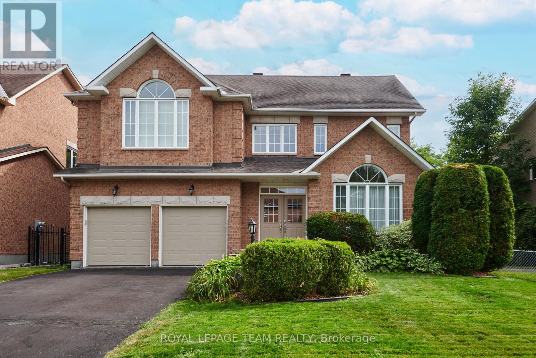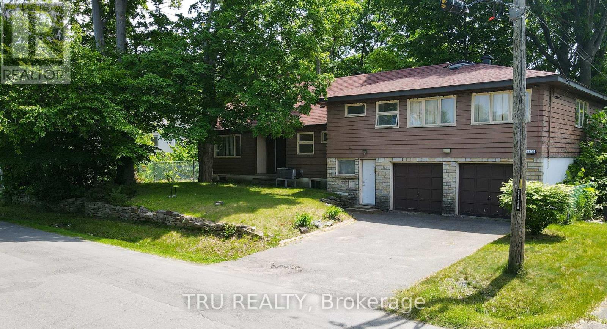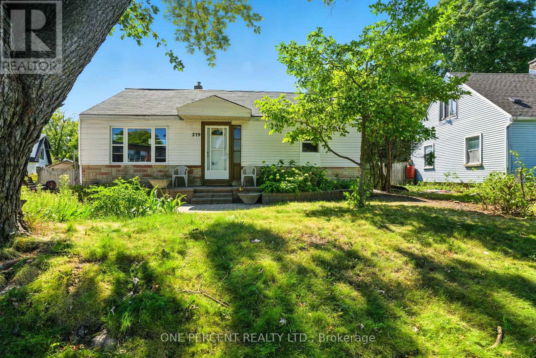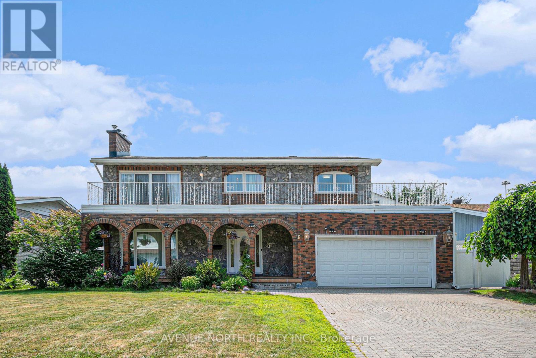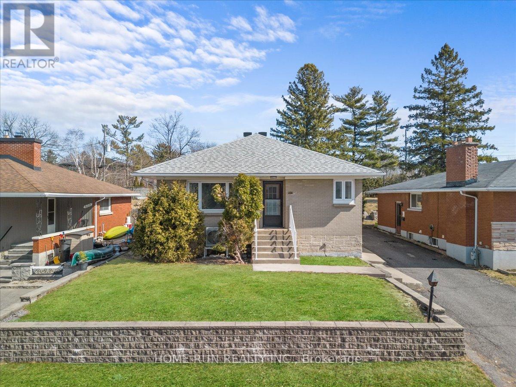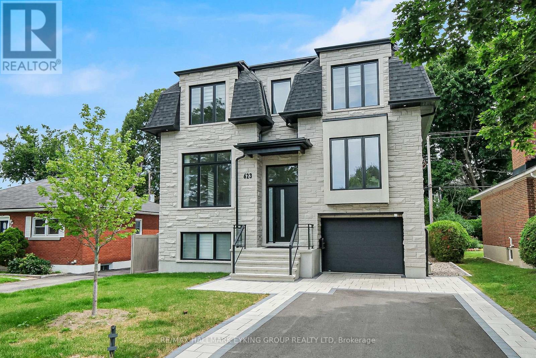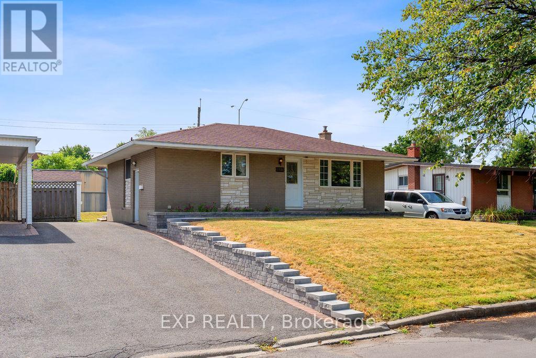Mirna Botros
613-600-26265188 Talia Trail - $749,900
5188 Talia Trail - $749,900
5188 Talia Trail
$749,900
Tecumseh, OntarioN0R1K0
3 beds
3 baths
null parking
MLS#: 25020727Listed: 3 months agoUpdated:2 months ago
Description
Welcome to Oldcastle Heights where modern living meets a country charm! This brand new two-storey townhouse by HD Development Group o??ers a thoughtfully designed openconcept layout with 3 spacious bedrooms, 2.5 baths, and a second floor laundry. Just minutes from the 401, Costco, and the new mega hospital, yet tucked away enough to give you that peaceful country feel. Premium features include a stylish kitchen with a large island, walk-in pantry, soaring foyer ceilings and engineered hardwood floors throughout. Cement driveway, irrigation system and sod are included in the price, so you can move-in worry free! Take advantage of our SUMMER SALES EVENT, which includes a 10k appliance package only until September 22nd! Multiple units available - secure yours today! (id:58075)Details
Details for 5188 Talia Trail, Tecumseh, Ontario- Property Type
- Single Family
- Building Type
- House
- Storeys
- 2
- Neighborhood
- -
- Land Size
- 26.5 X 112.25
- Year Built
- 2025
- Annual Property Taxes
- -
- Parking Type
- Garage
Inside
- Appliances
- -
- Rooms
- 10
- Bedrooms
- 3
- Bathrooms
- 3
- Fireplace
- -
- Fireplace Total
- -
- Basement
- -
Building
- Architecture Style
- -
- Direction
- -
- Type of Dwelling
- house
- Roof
- -
- Exterior
- Stone, Concrete/Stucco
- Foundation
- Concrete
- Flooring
- Hardwood, Laminate, Ceramic/Porcelain
Land
- Sewer
- -
- Lot Size
- 26.5 X 112.25
- Zoning
- -
- Zoning Description
- RES
Parking
- Features
- Garage
- Total Parking
- -
Utilities
- Cooling
- -
- Heating
- Natural gas, Furnace
- Water
- -
Feature Highlights
- Community
- -
- Lot Features
- Concrete Driveway
- Security
- -
- Pool
- -
- Waterfront
- -
