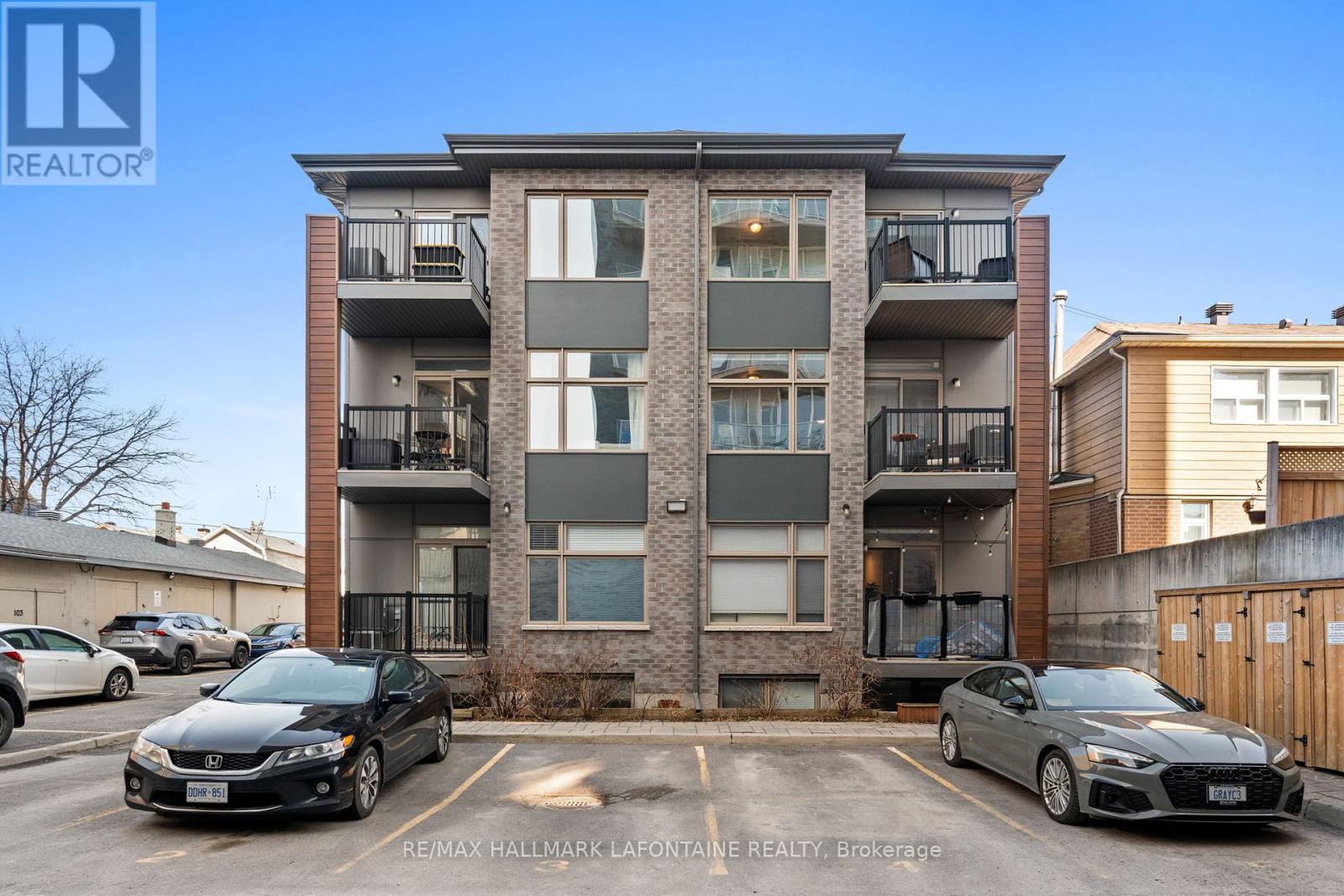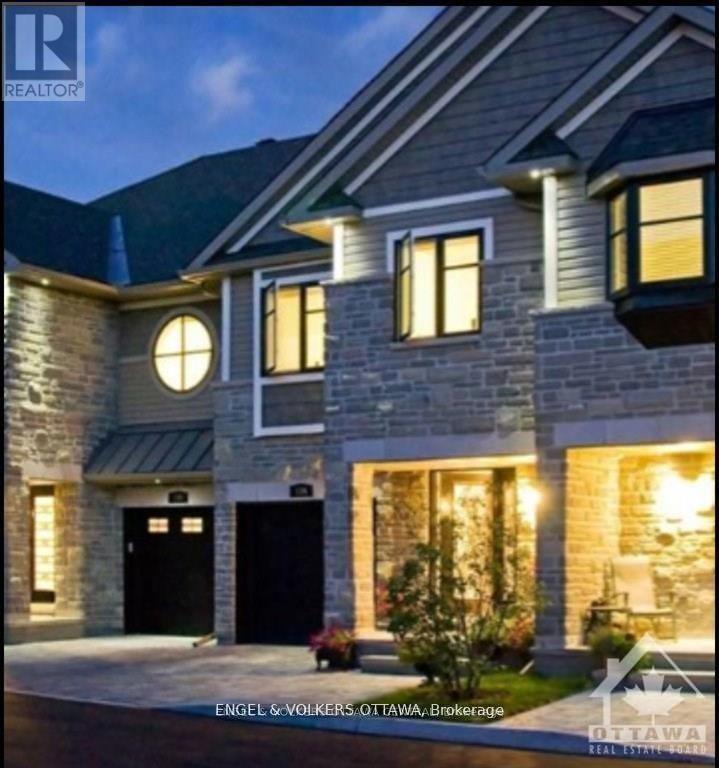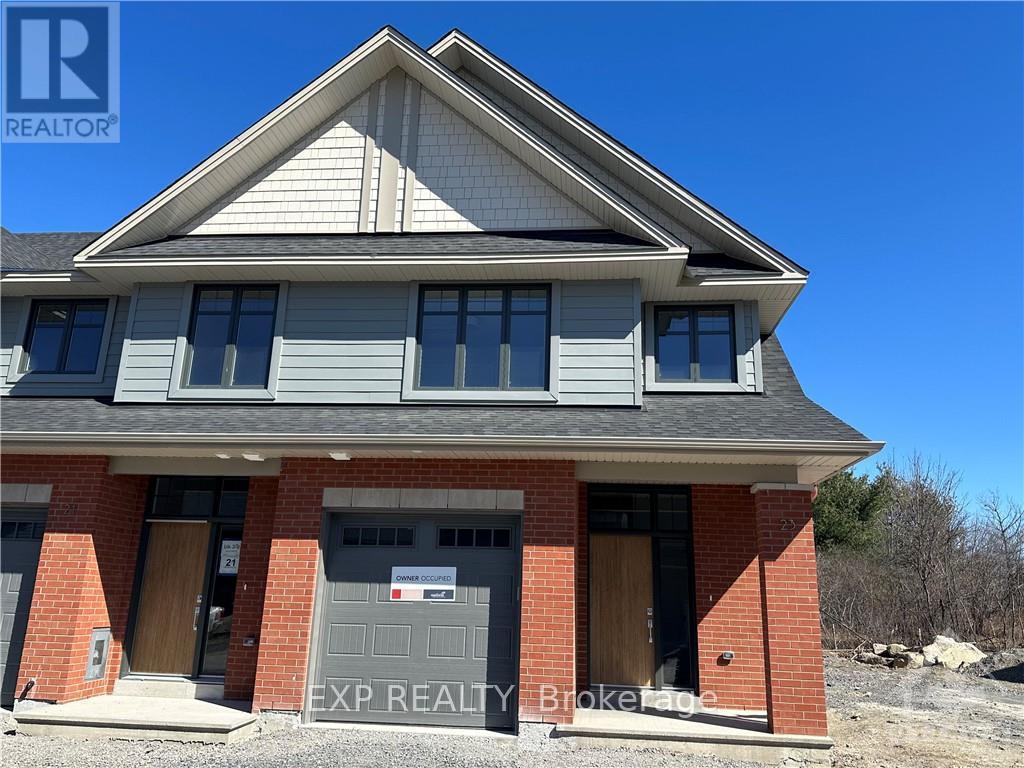Mirna Botros
613-600-26261250 Trenton Avenue - $2,750
1250 Trenton Avenue - $2,750
1250 Trenton Avenue
$2,750
5303 - Carlington
Ottawa, OntarioK1S3K6
3 beds
2 baths
1 parking
MLS#: X11929836Listed: 3 months agoUpdated:10 days ago
Description
Three units for lease in this new build - 1 basement unit, 1 main floor unit, 1 second floor unit. This stunning new build offers approximately 1,000 square feet per unit of modern living space, designed with comfort and style in mind. The open-concept layout features sleek hardwood floors throughout, ample recessed lighting, and a neutral colour palette for a bright and inviting atmosphere. The kitchen is a chefs dream, boasting high-end stainless steel appliances, custom cabinetry with modern hardware, and a large island, perfect for entertaining or casual dining. Each unit includes three generously sized bedrooms with plenty of natural light and storage options. Two beautifully designed bathrooms, one of which is an ensuite, featuring modern fixtures and finishes, including a spacious walk-in shower in the ensuite and a bathtub for relaxation in the main bathroom. Additional amenities include in-unit climate control, a sleek wall-mounted A/C system, and a convenient layout for comfortable living. Experience living minutes from the Experimental Farm and near to downtown. This property is close to public transit and each unit includes one parking spot. Whether you're looking for a place to call home or a space that combines functionality with contemporary design, this rental unit is perfect for your needs. Schedule a viewing today! (id:58075)Details
Details for 1250 Trenton Avenue, Ottawa, Ontario- Property Type
- Single Family
- Building Type
- Row Townhouse
- Storeys
- 2
- Neighborhood
- 5303 - Carlington
- Land Size
- -
- Year Built
- -
- Annual Property Taxes
- -
- Parking Type
- -
Inside
- Appliances
- -
- Rooms
- 8
- Bedrooms
- 3
- Bathrooms
- 2
- Fireplace
- -
- Fireplace Total
- -
- Basement
- Finished, Full
Building
- Architecture Style
- -
- Direction
- Trenton runs East/West and intersects with Silver street to the West and Hollington Street to the East
- Type of Dwelling
- row_townhouse
- Roof
- -
- Exterior
- Brick
- Foundation
- Poured Concrete
- Flooring
- -
Land
- Sewer
- Sanitary sewer
- Lot Size
- -
- Zoning
- -
- Zoning Description
- -
Parking
- Features
- -
- Total Parking
- 1
Utilities
- Cooling
- Central air conditioning
- Heating
- Heat Pump, Electric
- Water
- Municipal water
Feature Highlights
- Community
- School Bus
- Lot Features
- Conservation/green belt, Lane, In suite Laundry
- Security
- -
- Pool
- -
- Waterfront
- -















