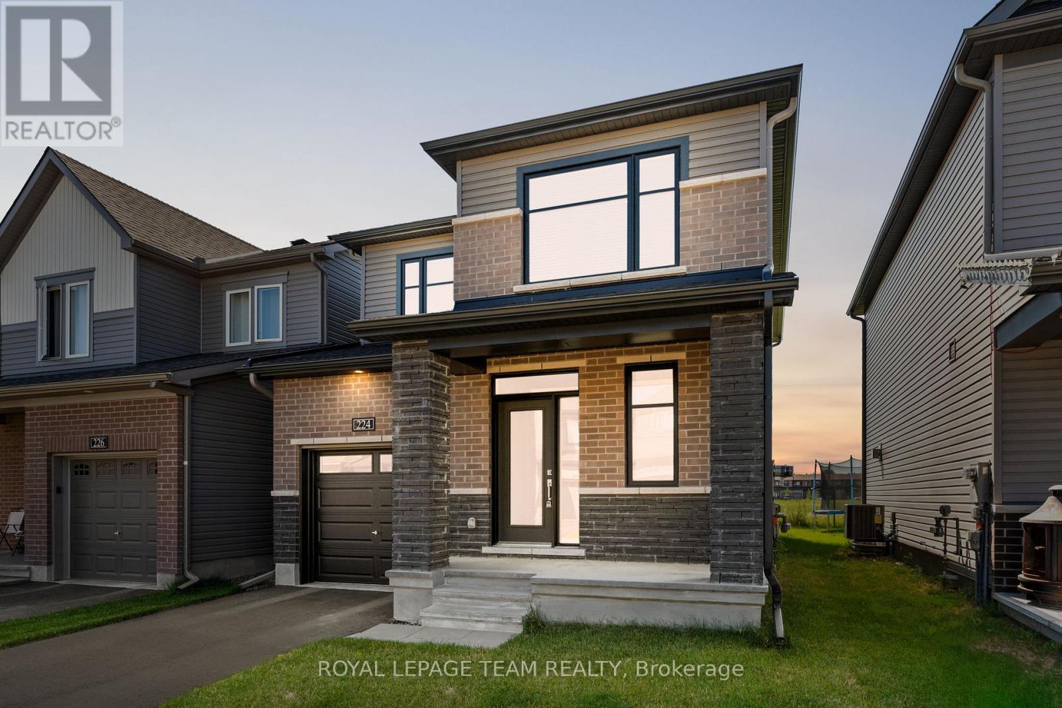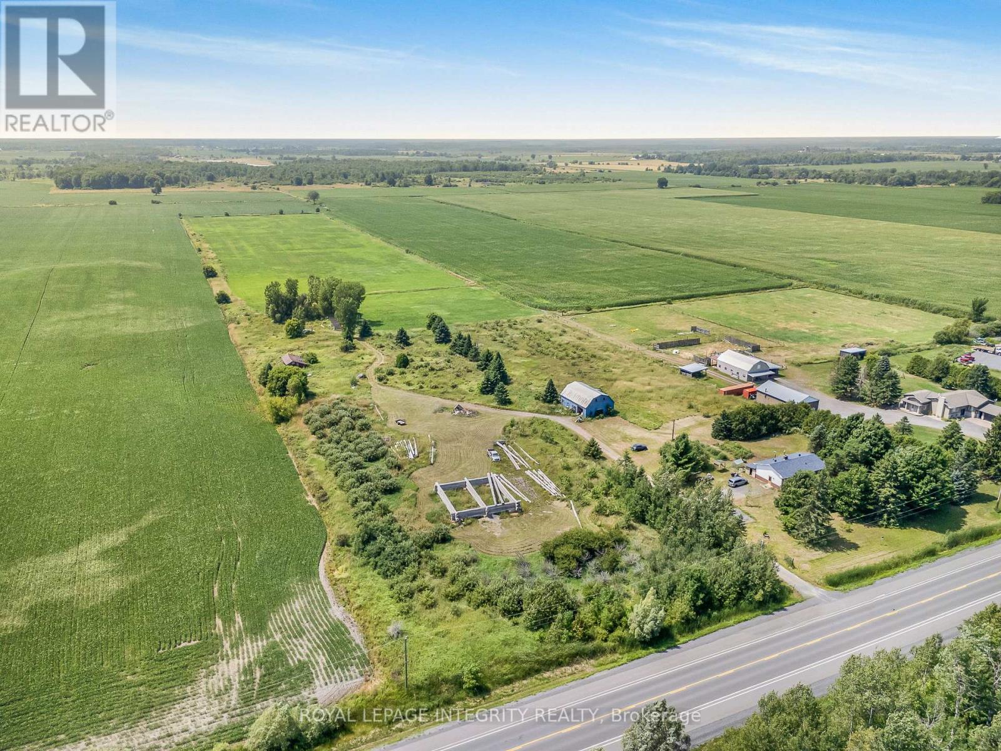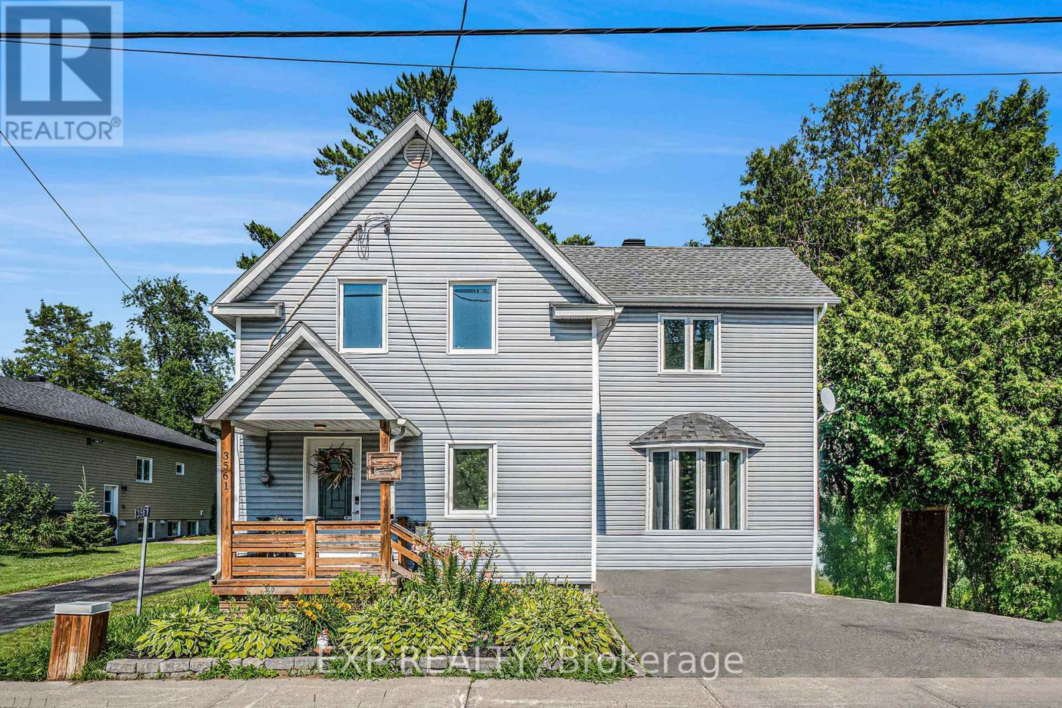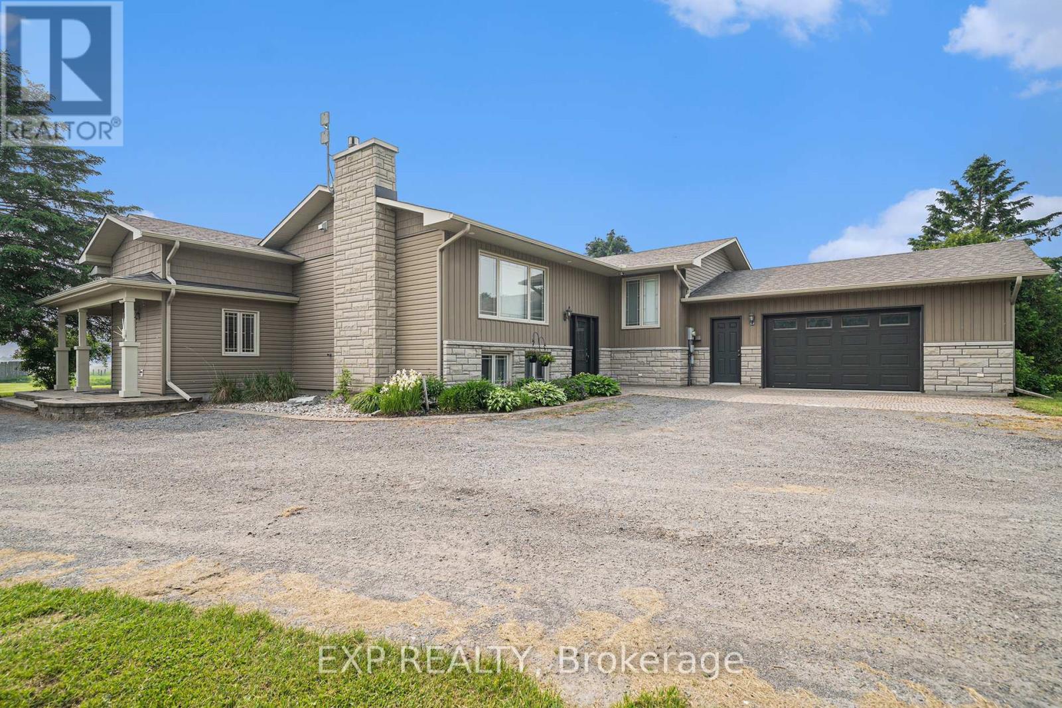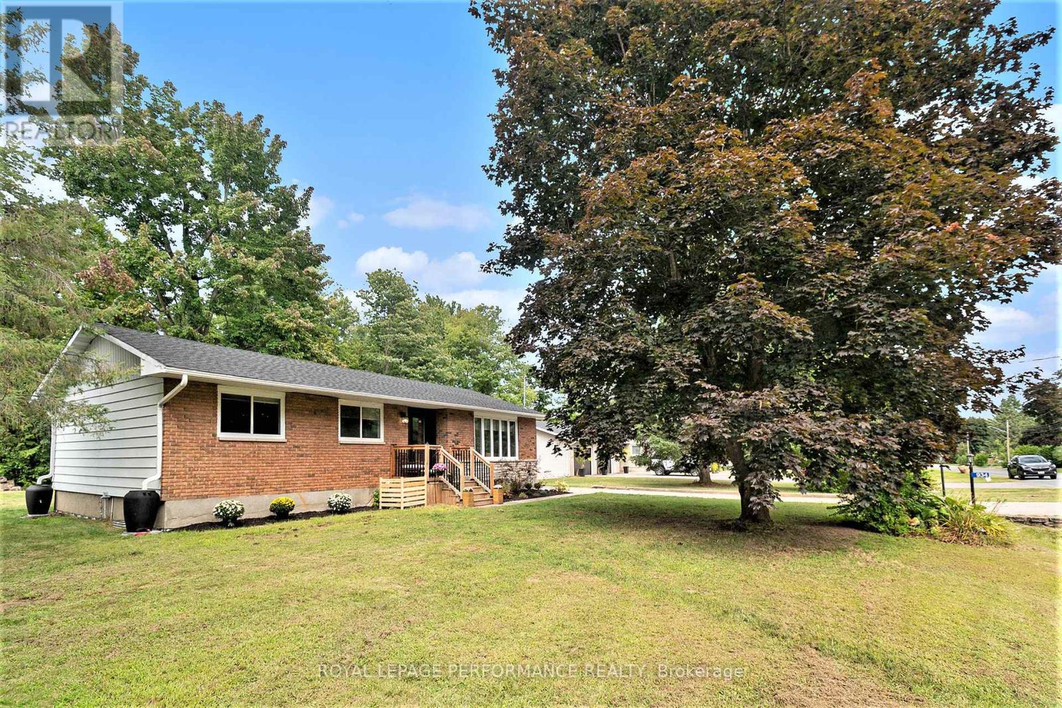Mirna Botros
613-600-26264547 Carlsbad Lane - $1,499,000
4547 Carlsbad Lane - $1,499,000
4547 Carlsbad Lane
$1,499,000
1108 - Sarsfield/Bearbrook
Ottawa, OntarioK0A3H0
5 beds
2 baths
40 parking
MLS#: X11936166Listed: 10 months agoUpdated:3 months ago
Description
Discover the extraordinary potential of this picturesque property, showcasing a meticulously crafted, custom-built, all-brick bungalow with bright and airy main-floor living space, complemented by a fully finished walkout basement and a detached 50'x 75' heated workshop. This thoughtfully designed home features oversized hallways, exceptionally deep closets for ample storage, and a generously sized main-floor laundry room. The hardwood floored main level boasts 3 spacious and well-appointed bedrooms, while the expansive walkout basement offers 2 additional inviting bedrooms, a full kitchen, a bar area perfect for entertaining, a full bathroom, and a versatile office space easily convertible, all with the convenience of a private entrance. Additional standout features include an attached 2-car garage accessible through a charming carport, a second lower-level garage for added versatility, and a massive separate metered and heated 3-bay detached garage/workshop ideal for hobbyists or entrepreneurial ventures. Experience the serene beauty and unmatched tranquility of rural living, all within a convenient drive to city amenities. (5 mins drive to Boundary Rd. and 417 interchange and 15 mins to Orleans big box stores) Buyer to verify zoning and permitted uses. Note: Some pictures have been virtually staged. (id:58075)Details
Details for 4547 Carlsbad Lane, Ottawa, Ontario- Property Type
- Single Family
- Building Type
- House
- Storeys
- 1
- Neighborhood
- 1108 - Sarsfield/Bearbrook
- Land Size
- 983.4 x 2197.8 FT
- Year Built
- -
- Annual Property Taxes
- $7,208
- Parking Type
- Attached Garage, Garage
Inside
- Appliances
- Refrigerator, Water softener, Central Vacuum, Stove, Range, Oven, Cooktop, Freezer, Oven - Built-In, Garage door opener remote(s), Water Heater
- Rooms
- 12
- Bedrooms
- 5
- Bathrooms
- 2
- Fireplace
- Woodstove
- Fireplace Total
- 1
- Basement
- Finished, Walk out, N/A
Building
- Architecture Style
- Bungalow
- Direction
- Russell road to Carlsbad Lane North. Property is at the end of street on Right
- Type of Dwelling
- house
- Roof
- -
- Exterior
- Brick
- Foundation
- Poured Concrete
- Flooring
- Tile, Hardwood
Land
- Sewer
- Septic System
- Lot Size
- 983.4 x 2197.8 FT
- Zoning
- -
- Zoning Description
- AG, EP, unassigned
Parking
- Features
- Attached Garage, Garage
- Total Parking
- 40
Utilities
- Cooling
- Central air conditioning
- Heating
- Forced air, Oil
- Water
- Dug Well
Feature Highlights
- Community
- -
- Lot Features
- Cul-de-sac, Flat site, Conservation/green belt, Lighting, Country residential
- Security
- -
- Pool
- -
- Waterfront
- -
