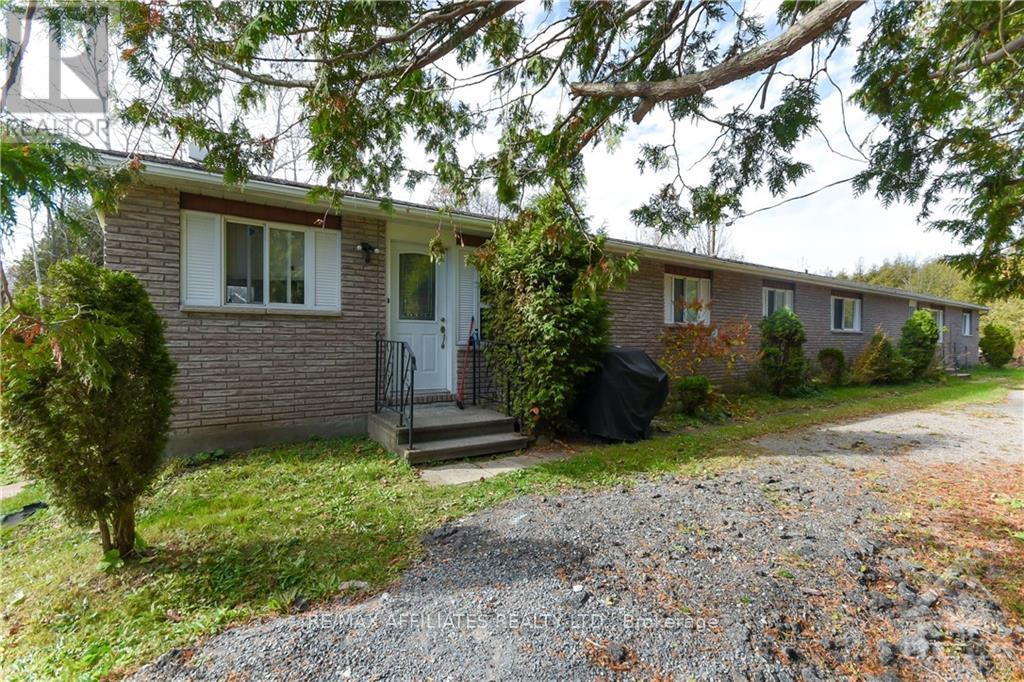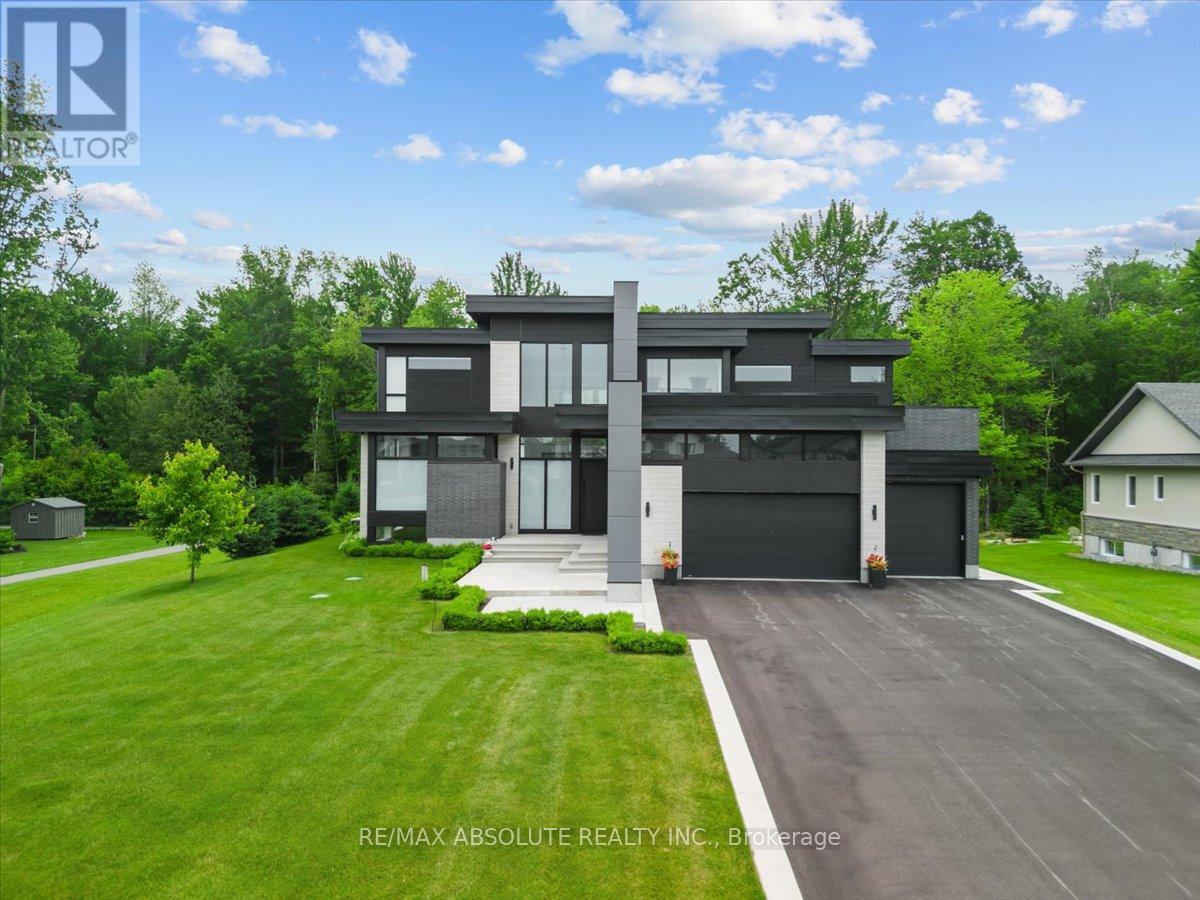Mirna Botros
613-600-26267909 Parkway Road - $1,499,000
7909 Parkway Road - $1,499,000
7909 Parkway Road
$1,499,000
1605 - Osgoode Twp North of Reg Rd 6
Ottawa, OntarioK0A2P0
5 beds
4 baths
30 parking
MLS#: X11971305Listed: about 2 months agoUpdated:10 days ago
Description
Two complete residences under one roof! This rare multi-generational home sits on 5 private acres, offering two distinct living spaces. The upper level boasts soaring 11-ft ceilings, oversized windows, and an open-concept design. A chef's dream, the gourmet kitchen features high-end stainless steel appliances, a 5-burner range, granite counters, and a custom backsplash. The spacious living and dining areas flow seamlessly to a covered screened deck, perfect for enjoying nature. The primary suite includes a gas fireplace, a large walk-in closet, and a spa-like ensuite with a freestanding tub, custom shower, and separate toilet room. Two additional bedrooms, one with an ensuite, and a well-equipped laundry room complete the level. The lower level, accessible via a private entrance from the garage, offers 9-ft ceilings, engineered walnut floors, a full kitchen, living/dining areas, and laundry. Two oversized bedrooms feature walk-in closets, and a stylish bathroom includes a spacious shower. A massive 10-car garage provides endless possibilities for hobbyists, home businesses, or RV/boat storage. This extraordinary home blends luxury, functionality, and space truly a one-of-a-kind opportunity! (id:58075)Details
Details for 7909 Parkway Road, Ottawa, Ontario- Property Type
- Single Family
- Building Type
- House
- Storeys
- 1
- Neighborhood
- 1605 - Osgoode Twp North of Reg Rd 6
- Land Size
- 184.8 x 1185.4 FT
- Year Built
- -
- Annual Property Taxes
- $6,657
- Parking Type
- Attached Garage, RV, Inside Entry
Inside
- Appliances
- Washer, Dishwasher, Dryer, Microwave, Water Treatment, Two stoves, Two Refrigerators
- Rooms
- 19
- Bedrooms
- 5
- Bathrooms
- 4
- Fireplace
- -
- Fireplace Total
- 2
- Basement
- Finished, Apartment in basement, N/A
Building
- Architecture Style
- Bungalow
- Direction
- Bank St/Parkway Rd
- Type of Dwelling
- house
- Roof
- -
- Exterior
- Brick, Stucco
- Foundation
- Poured Concrete
- Flooring
- -
Land
- Sewer
- Septic System
- Lot Size
- 184.8 x 1185.4 FT
- Zoning
- -
- Zoning Description
- RU - Rural Countryside Zone
Parking
- Features
- Attached Garage, RV, Inside Entry
- Total Parking
- 30
Utilities
- Cooling
- Central air conditioning
- Heating
- Forced air, Propane
- Water
- Drilled Well
Feature Highlights
- Community
- -
- Lot Features
- In-Law Suite
- Security
- -
- Pool
- -
- Waterfront
- -















