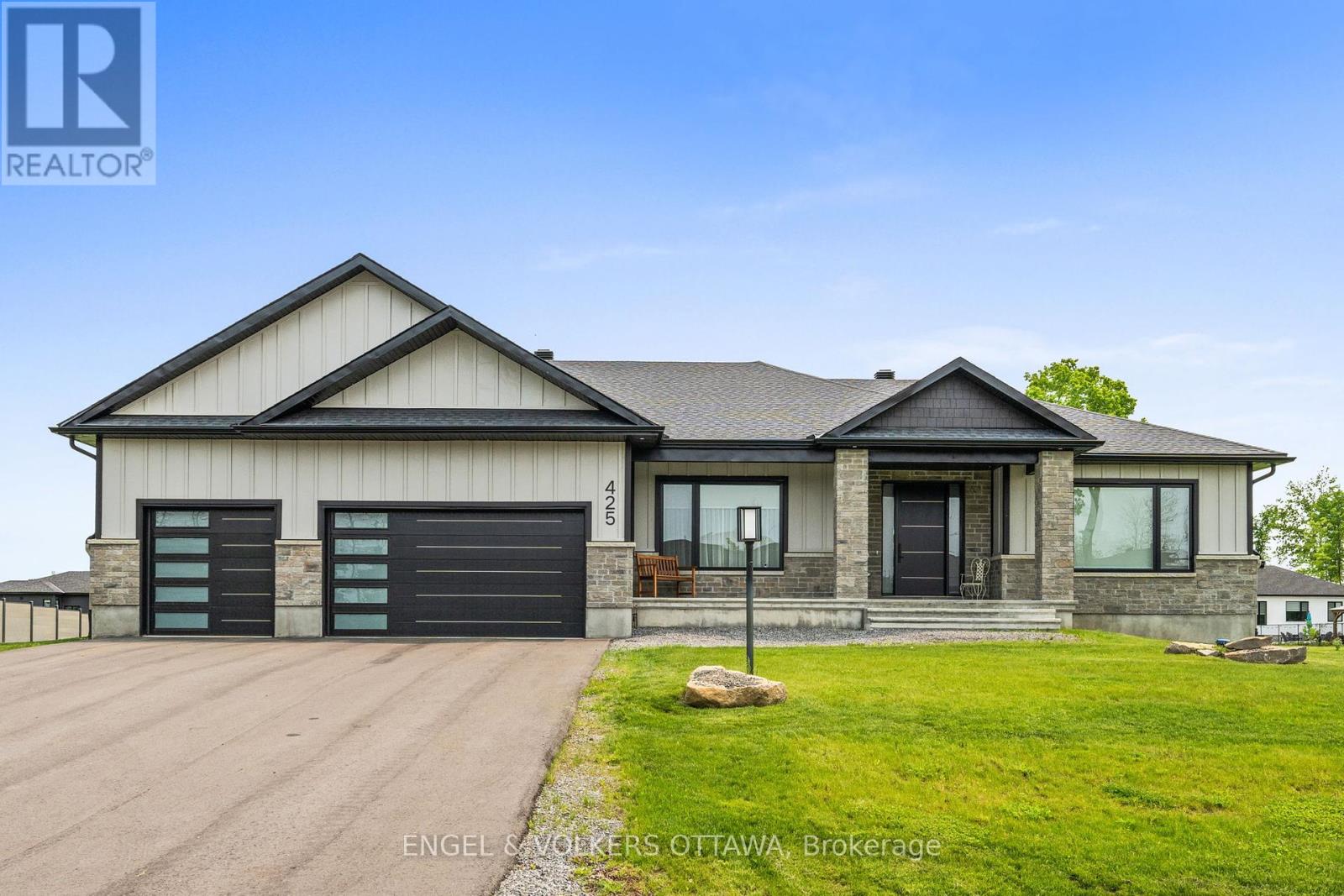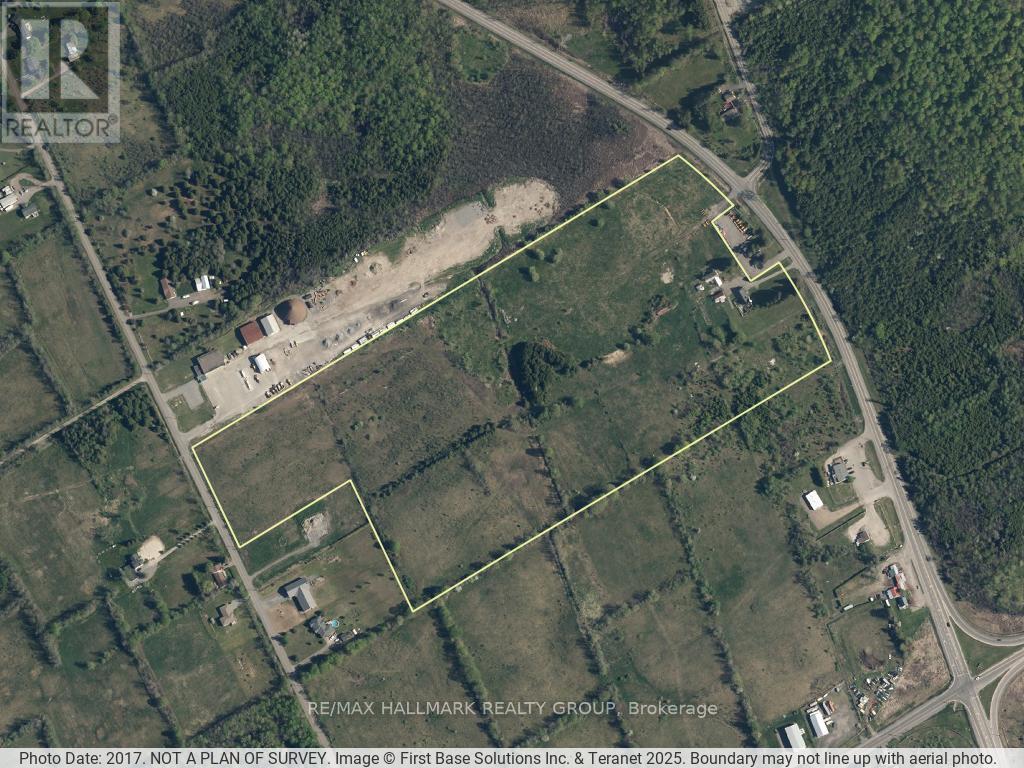Mirna Botros
613-600-26262760 Johannes Street - $999,900
2760 Johannes Street - $999,900
2760 Johannes Street
$999,900
1602 - Metcalfe
Ottawa, OntarioK0A2P0
3 beds
2 baths
8 parking
MLS#: X11971892Listed: about 2 months agoUpdated:4 days ago
Description
This charming bungalow, recently renovated with new flooring & lighting, offers a bright & spacious feel from the moment you enter its roomy entryway. The dining room & living spaces are generously proportioned, with the living room featuring a cozy gas fireplace. The kitchen has been upgraded with new appliances, cabinetry, & an inviting island for sitting. With 3 BEDROOMS & 2 full BATHROOMS, the Primary BEDROOM includes a walk-in closet & ensuite, ensuring comfort & convenience. A main-floor laundry room adds practicality to daily living. Outside, the property features a large yard with amenities perfect for entertaining & relaxation, including a gas-heated pool, deck, gazebo, & patio, all set within landscaped grounds offering privacy. Additional highlights include an oversized gas heated garage, a wide redone laneway for ample parking,& the benefit of no rear neighbours for enhanced seclusion. Noteworthy features like a Generac generator & a backup alarm for the sump pump provide peace of mind & added security. (id:58075)Details
Details for 2760 Johannes Street, Ottawa, Ontario- Property Type
- Single Family
- Building Type
- House
- Storeys
- 1
- Neighborhood
- 1602 - Metcalfe
- Land Size
- 122.9 x 191.9 FT
- Year Built
- -
- Annual Property Taxes
- $4,740
- Parking Type
- Attached Garage, Inside Entry
Inside
- Appliances
- Washer, Refrigerator, Dishwasher, Wine Fridge, Oven, Dryer, Cooktop, Hood Fan, Blinds, Garage door opener remote(s)
- Rooms
- 12
- Bedrooms
- 3
- Bathrooms
- 2
- Fireplace
- -
- Fireplace Total
- 1
- Basement
- Partially finished, N/A
Building
- Architecture Style
- Bungalow
- Direction
- South on Bank Street, Left on Victoria, Right on Johannes
- Type of Dwelling
- house
- Roof
- -
- Exterior
- Brick, Vinyl siding
- Foundation
- Concrete, Poured Concrete
- Flooring
- Hardwood, Ceramic
Land
- Sewer
- Septic System
- Lot Size
- 122.9 x 191.9 FT
- Zoning
- -
- Zoning Description
- -
Parking
- Features
- Attached Garage, Inside Entry
- Total Parking
- 8
Utilities
- Cooling
- Central air conditioning
- Heating
- Forced air, Natural gas
- Water
- Drilled Well
Feature Highlights
- Community
- -
- Lot Features
- -
- Security
- -
- Pool
- Above ground pool
- Waterfront
- -









