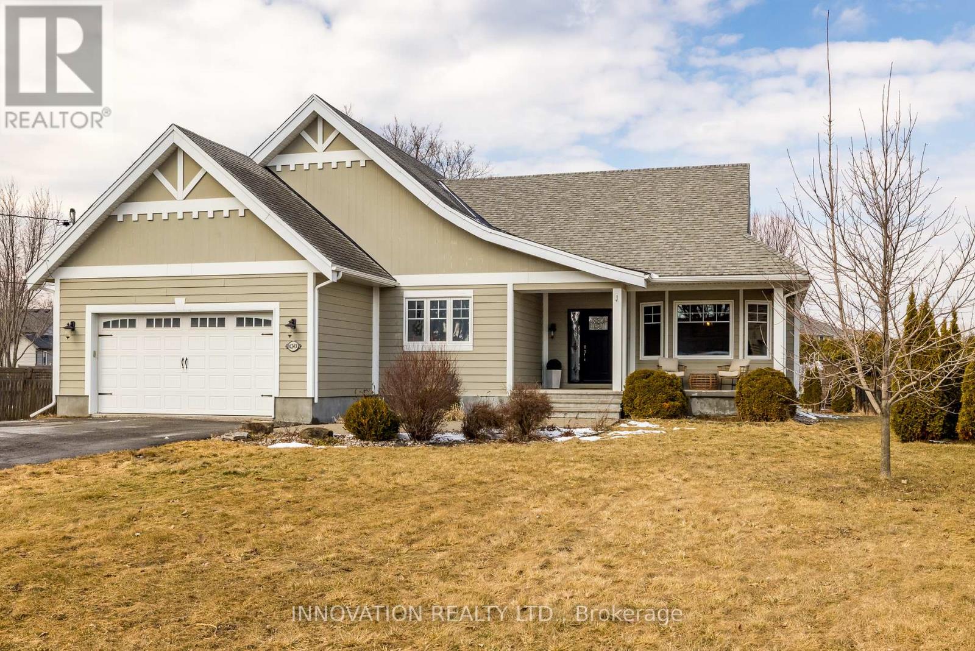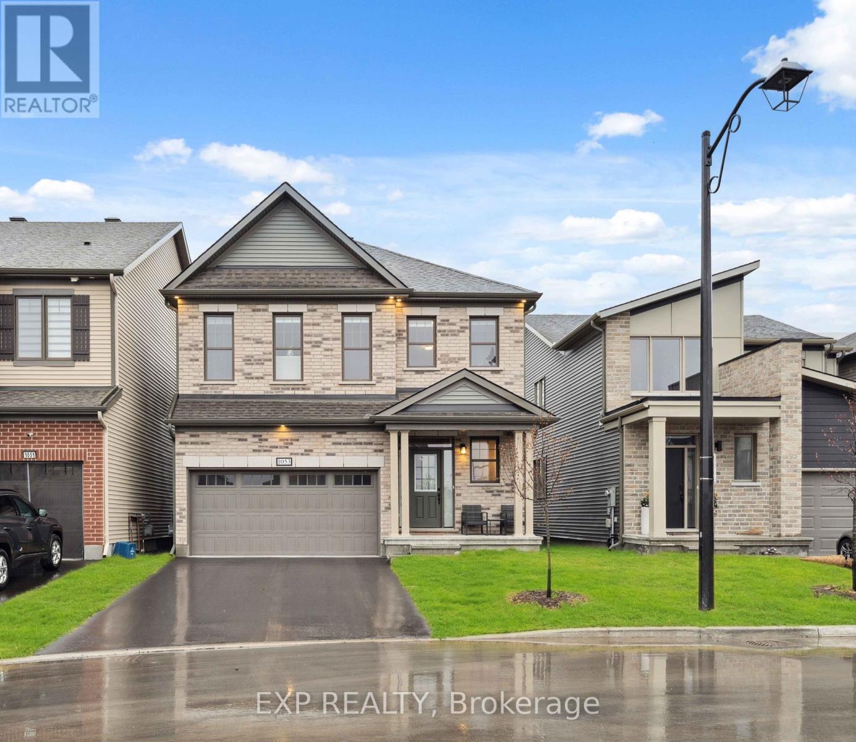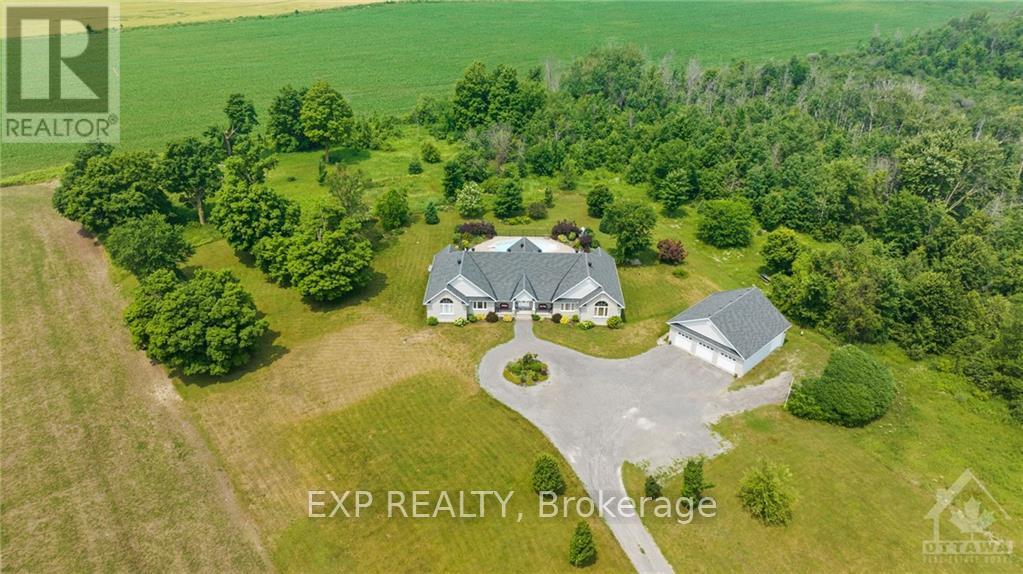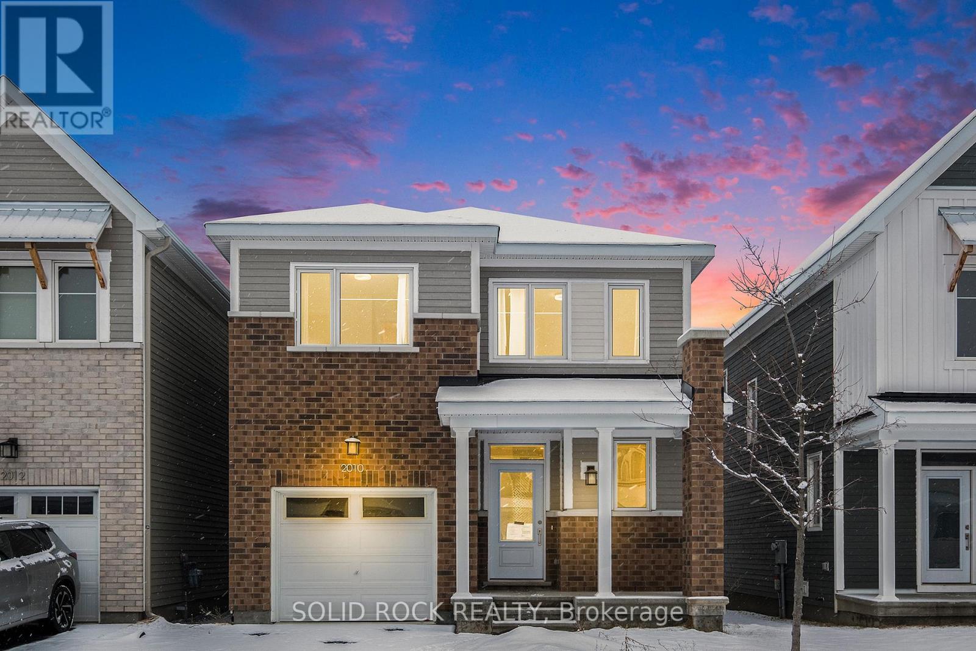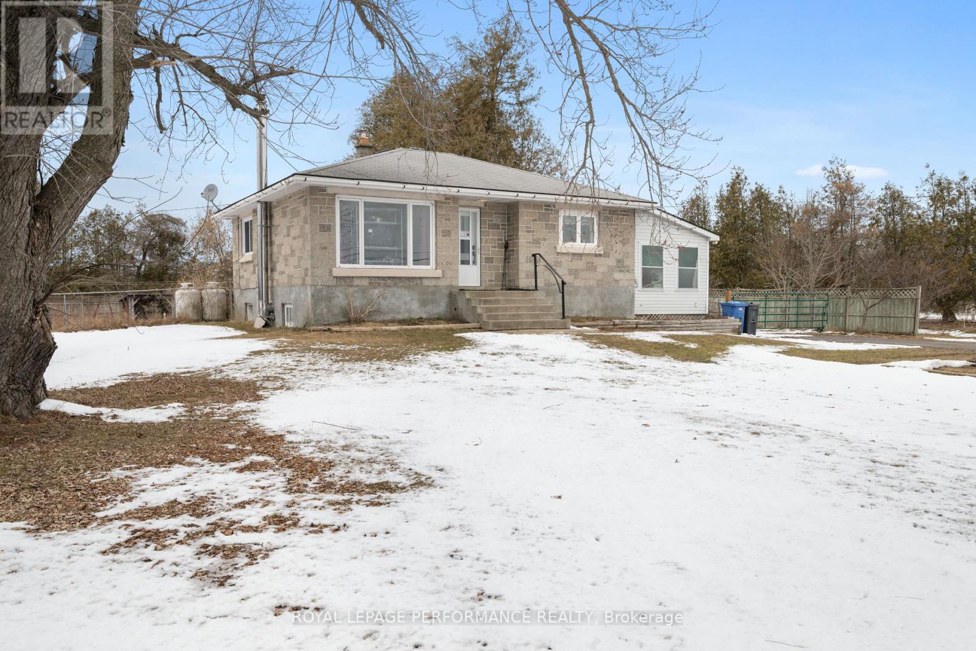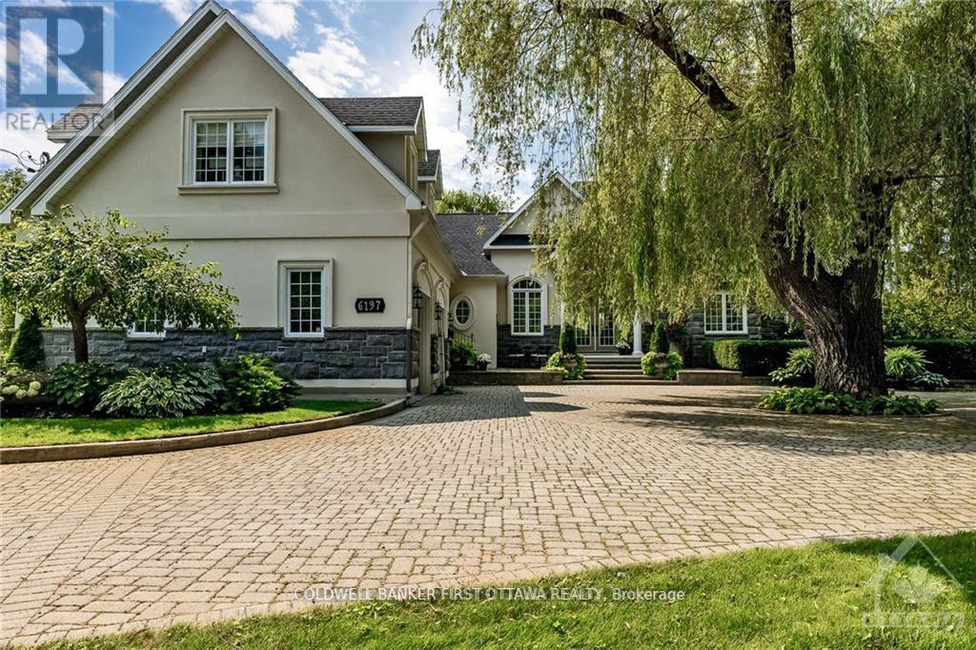Mirna Botros
613-600-26266233 Perth Street - $679,900
6233 Perth Street - $679,900
6233 Perth Street
$679,900
8204 - Richmond
Ottawa, OntarioK0A2Z0
3 beds
2 baths
5 parking
MLS#: X11990560Listed: about 1 month agoUpdated:11 days ago
Description
**You have to see this backyard!** Welcome to 6233 Perth Street. This brick mid-century modern bungalow is nestled in the heart of Richmond. With an attached garage, manicured gardens, and large windows throughout, this home's open floor plan is sure to impress. The kitchen features ample cabinetry with stylish concrete countertops. The kitchen flows seamlessly into a cozy living room with a brick fireplace, and a generously sized formal dining with oversized sliding doors to the backyard haven. Three bedrooms and a bathroom with a gorgeous walk-in glass shower complete the main floor. The finished basement provides an additional bathroom and flexible living space: rec room, office space, home gym, kids playroom, or all of the above! The stunning backyard oasis features a serene koi pond surrounded by lush, landscaped gardens and fruit trees offering a peaceful retreat right at home. From here, you're just around the corner from amenities and the Richmond Lions Community Park. Easy commute downtown in only 30 minutes. ***New Furnace installed in December 2024 (Lennox EL297V) (id:58075)Details
Details for 6233 Perth Street, Ottawa, Ontario- Property Type
- Single Family
- Building Type
- House
- Storeys
- 1
- Neighborhood
- 8204 - Richmond
- Land Size
- 82 x 208 FT ; 0
- Year Built
- -
- Annual Property Taxes
- $3,878
- Parking Type
- Attached Garage, Garage
Inside
- Appliances
- Washer, Refrigerator, Dishwasher, Stove, Dryer, Microwave, Hood Fan, Water Heater
- Rooms
- 9
- Bedrooms
- 3
- Bathrooms
- 2
- Fireplace
- -
- Fireplace Total
- 1
- Basement
- Partially finished, Full
Building
- Architecture Style
- Bungalow
- Direction
- .Eagleson Road
- Type of Dwelling
- house
- Roof
- -
- Exterior
- Brick
- Foundation
- Concrete
- Flooring
- -
Land
- Sewer
- Sanitary sewer
- Lot Size
- 82 x 208 FT ; 0
- Zoning
- -
- Zoning Description
- Residential
Parking
- Features
- Attached Garage, Garage
- Total Parking
- 5
Utilities
- Cooling
- Central air conditioning
- Heating
- Forced air, Natural gas
- Water
- Drilled Well
Feature Highlights
- Community
- -
- Lot Features
- Lane
- Security
- -
- Pool
- -
- Waterfront
- -


