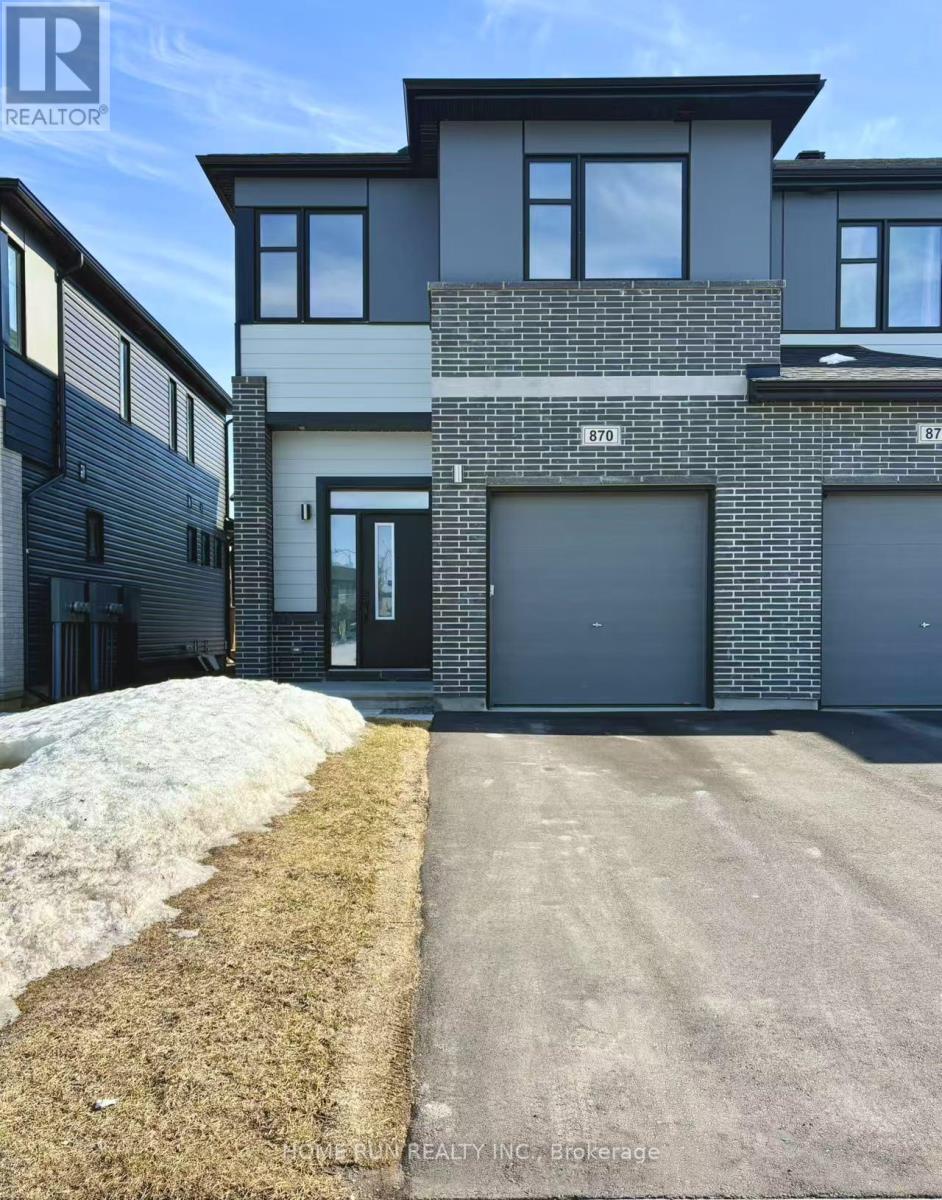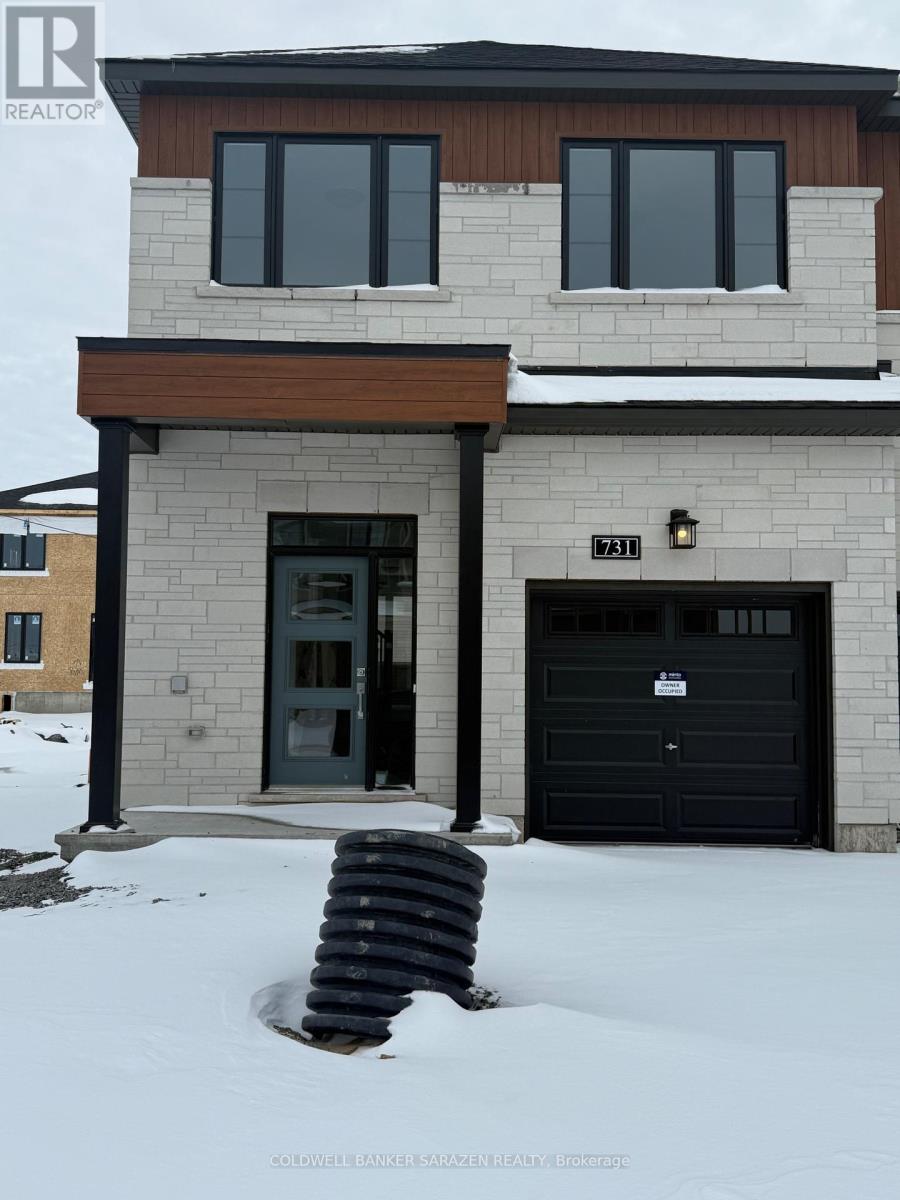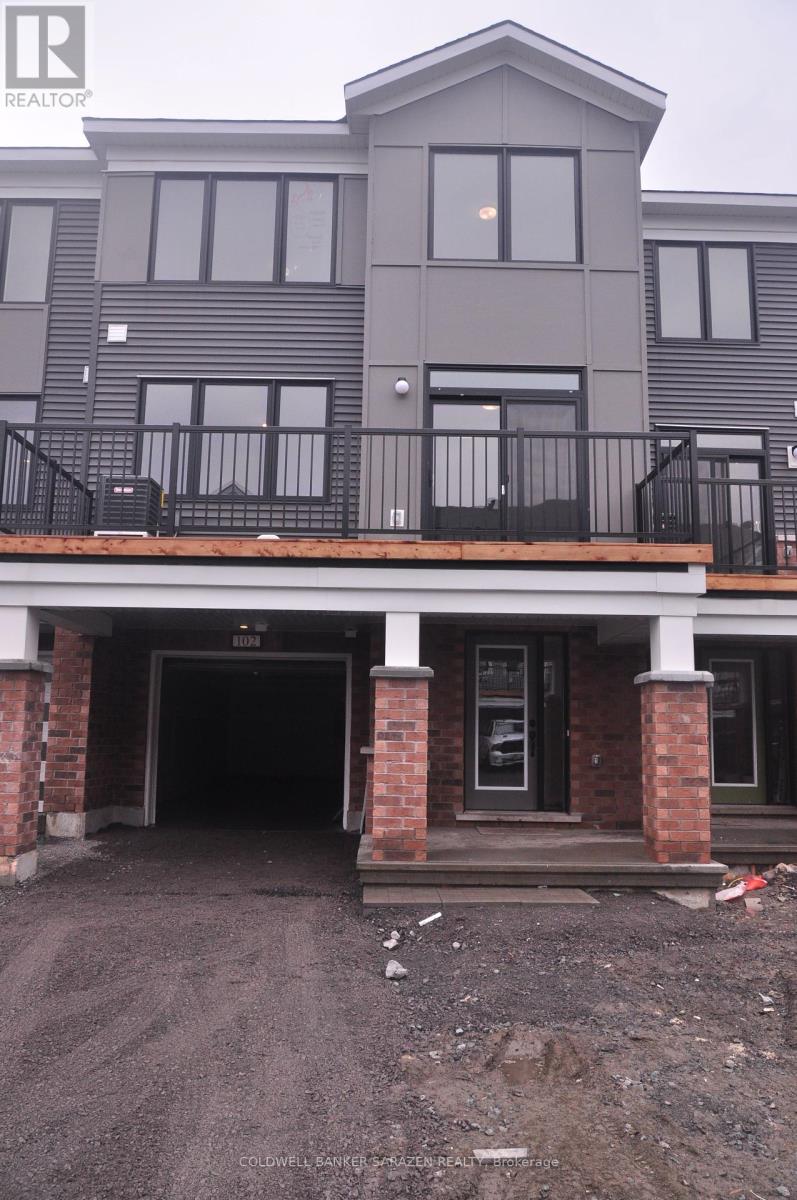Mirna Botros
613-600-2626536 Culdaff Road - $2,690
536 Culdaff Road - $2,690
536 Culdaff Road
$2,690
8211 - Stittsville (North)
Ottawa, OntarioK2S2Z7
3 beds
3 baths
2 parking
MLS#: X12000538Listed: about 1 month agoUpdated:10 days ago
Description
This charming home offers the perfect balance of modern style, comfort, and convenience. With parks, shops, and everyday essentials nearby, this is where ease meets elegance. The bright and airy foyer, with a double closet and inside garage access, sets the tone for the home. Light grey tones, abundant natural light, and walnut-toned engineered hardwood floors create a warm and sophisticated atmosphere. 9-foot ceilings on the main level add to the spacious feel. The great room, featuring a large picture window, seamlessly flows into the open-concept kitchen and dining area perfect for both entertaining and everyday living. The kitchen is a chef's delight with quartz countertops, a tile backsplash, recessed lighting, and a breakfast bar. The stainless steel appliances add to the modern look, while a patio door in the eating area leads to the backyard for easy outdoor access. Upstairs, neutral carpet creates a cozy ambiance. The primary bedroom is a true retreat, featuring a large window, walk-in closet, and a luxurious ensuite with a tiled double shower. Two additional spacious bedrooms each have double closets and overhead lighting. A 4-piece family bathroom with tile flooring completes the upper level. The unfinished lower level offers plenty of storage and a laundry area, ready to meet your needs. With tile flooring in the kitchen and bathrooms, hardwood throughout the main level, and cozy carpet upstairs, this home strikes the perfect balance of durability and comfort. Available now don't miss the chance to make this beautiful home yours. Contact us today to schedule a viewing! (id:58075)Details
Details for 536 Culdaff Road, Ottawa, Ontario- Property Type
- Single Family
- Building Type
- Row Townhouse
- Storeys
- 2
- Neighborhood
- 8211 - Stittsville (North)
- Land Size
- 21.3 x 83.7 FT
- Year Built
- -
- Annual Property Taxes
- -
- Parking Type
- Attached Garage, Garage
Inside
- Appliances
- Washer, Refrigerator, Dishwasher, Stove, Dryer, Microwave, Hood Fan, Water Heater
- Rooms
- 10
- Bedrooms
- 3
- Bathrooms
- 3
- Fireplace
- -
- Fireplace Total
- -
- Basement
- Unfinished, Full
Building
- Architecture Style
- -
- Direction
- Stittsville Main Street and Culdaff Road
- Type of Dwelling
- row_townhouse
- Roof
- -
- Exterior
- Brick
- Foundation
- Block, Unknown
- Flooring
- -
Land
- Sewer
- Sanitary sewer
- Lot Size
- 21.3 x 83.7 FT
- Zoning
- -
- Zoning Description
- -
Parking
- Features
- Attached Garage, Garage
- Total Parking
- 2
Utilities
- Cooling
- Central air conditioning
- Heating
- Forced air, Natural gas
- Water
- Municipal water
Feature Highlights
- Community
- -
- Lot Features
- -
- Security
- -
- Pool
- -
- Waterfront
- -





















