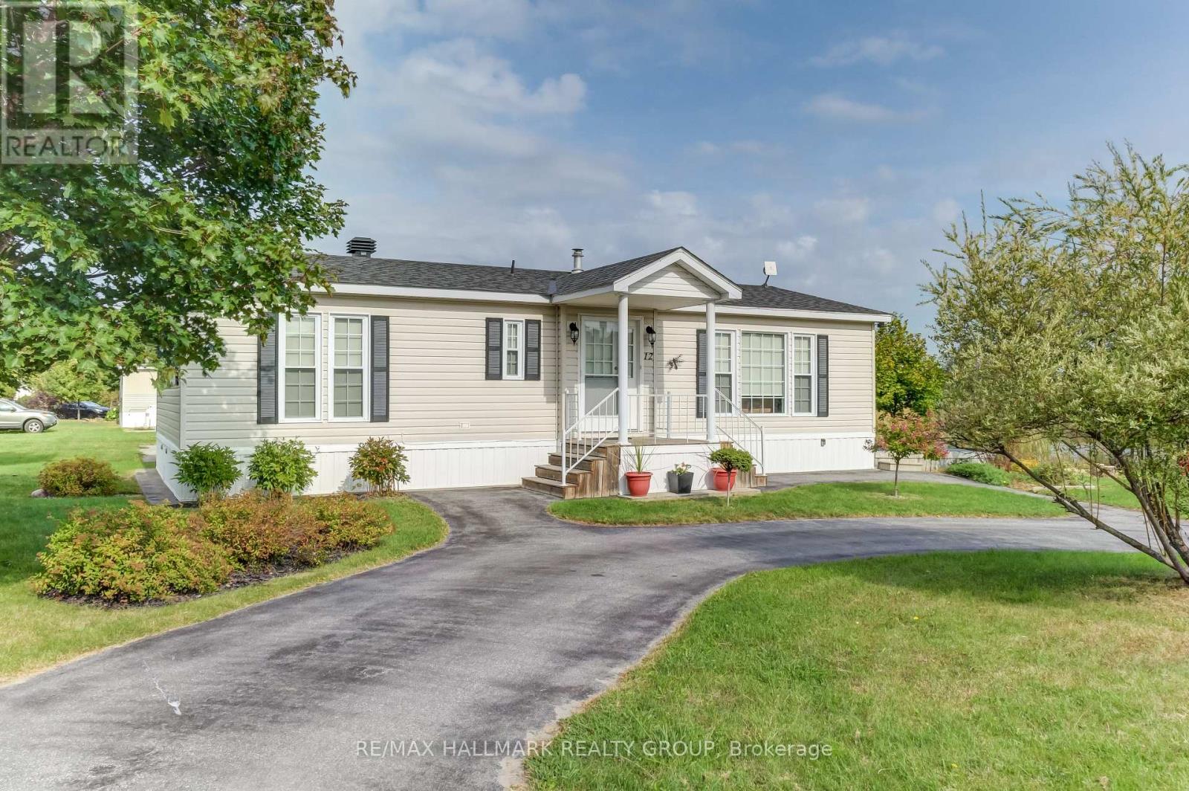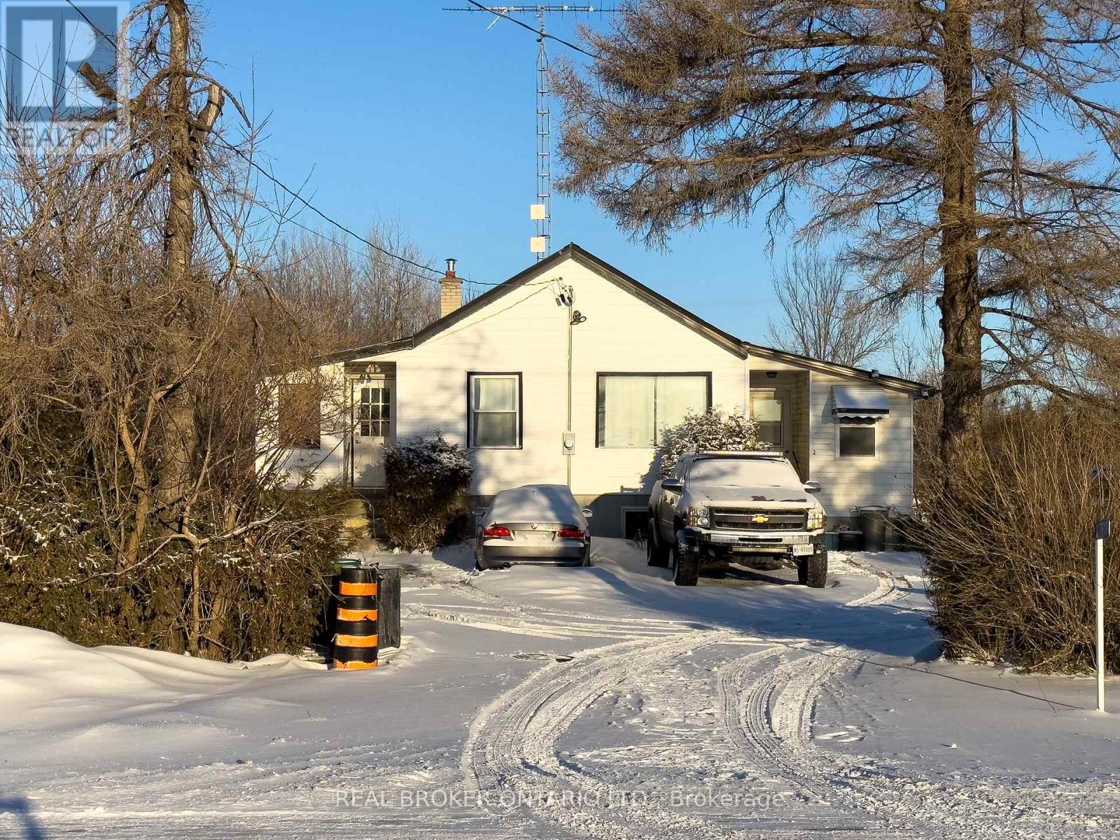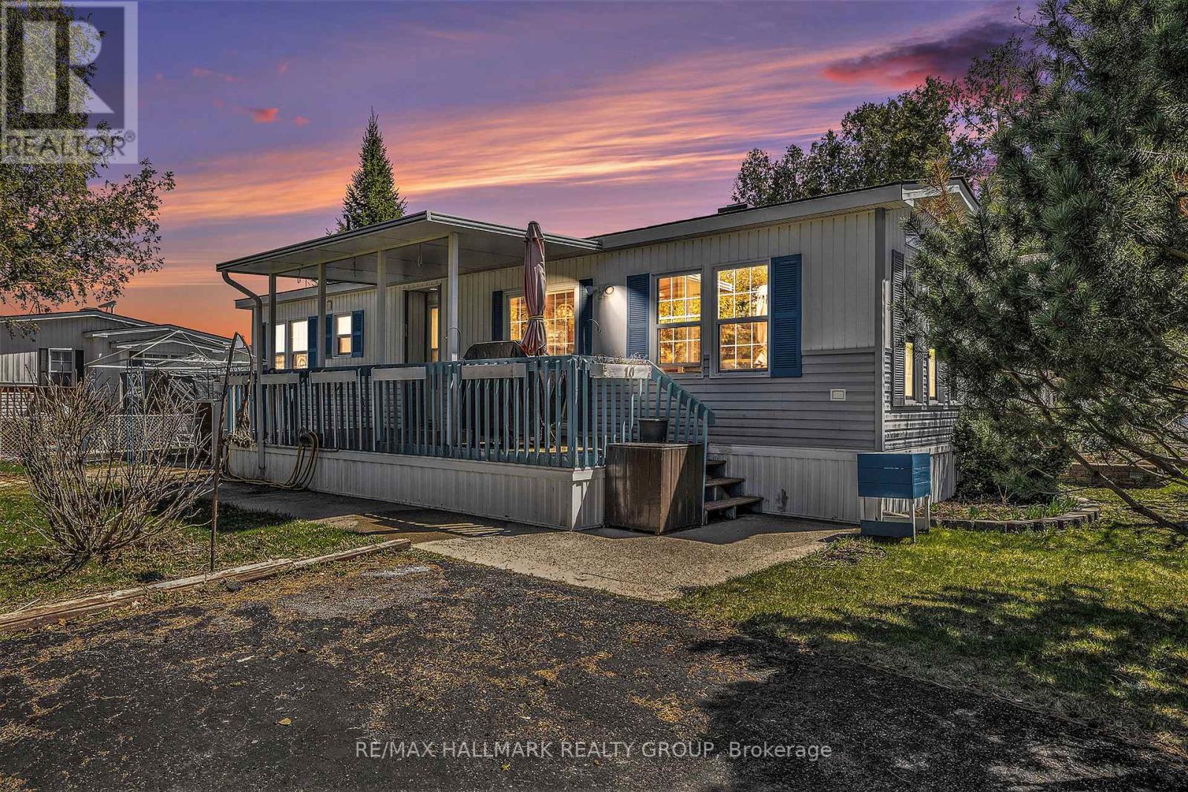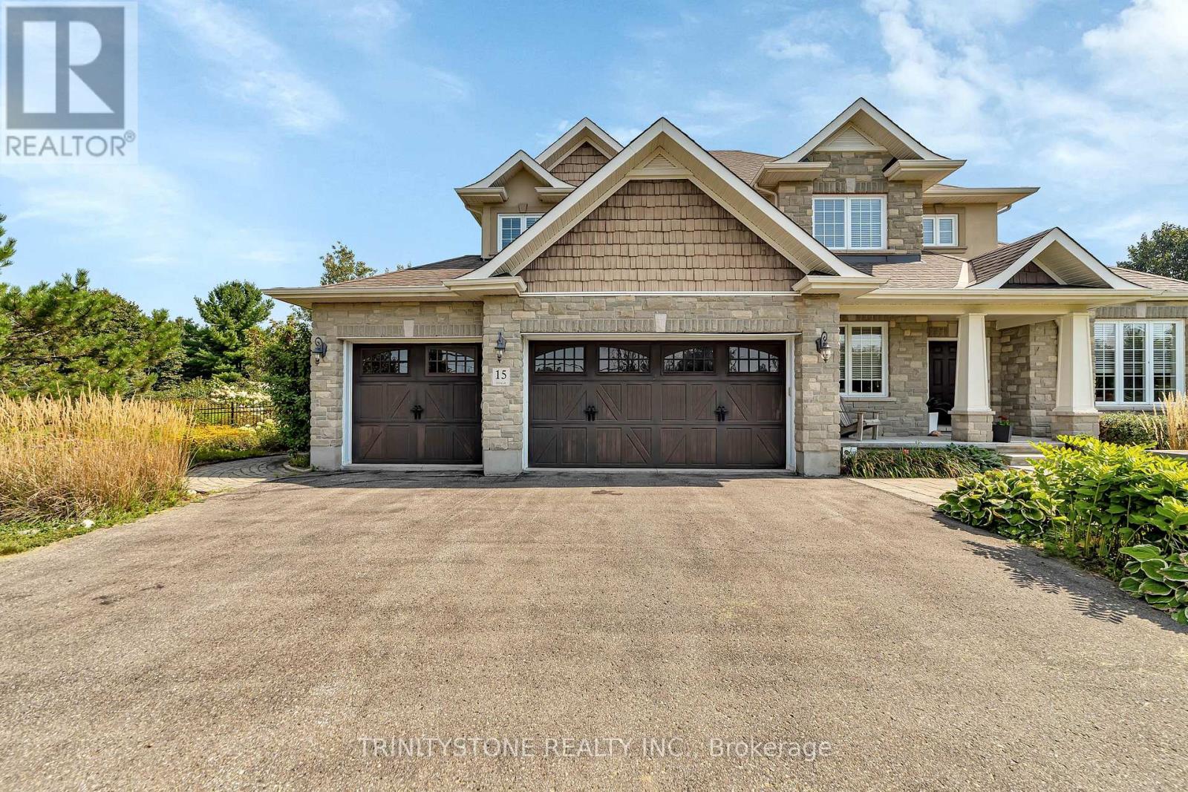Mirna Botros
613-600-262636 Sawgrass Circle - $1,575,000
36 Sawgrass Circle - $1,575,000
36 Sawgrass Circle
$1,575,000
8207 - Remainder of Stittsville & Area
Ottawa, OntarioH0A1B0
4 beds
3 baths
10 parking
MLS#: X12007369Listed: 2 months agoUpdated:about 2 months ago
Description
Flooring: Tile, Don't miss This beautiful custom-built 4 bed, 3 bath walkout bungalow sits in amongst the trees on a private 2.2 Acre corner lot and boasts a pool w/ water feature (11'), hot tub, and a cedar pavilion(19') all of which is fenced in. The open floor plan with soaring tray ceilings is designed to take advantage of the natural light, while the solarium helps to act as a heat sync. The lower level offers 2 generous bedrooms w/ full bath, bathroom has been updated. large rec room and workout area. The walk out basement has big windows makes it feel like the main floor. The home was designed with wheel chair accessibility in mind. The elevator in the oversized 3 car garage makes accessibility to the main floor a breeze and the ramped access to the basement into the workshop is a handy mans dream, 200 Amp service with generator backup and a 50 Amp hookup suitable for a 45' RV nestled beside the home and carport. Steps away from golf and the Trans Canada trail., Flooring: Hardwood ** This is a linked property.** (id:58075)Details
Details for 36 Sawgrass Circle, Ottawa, Ontario- Property Type
- Single Family
- Building Type
- House
- Storeys
- 1
- Neighborhood
- 8207 - Remainder of Stittsville & Area
- Land Size
- 461 x 330 Acre
- Year Built
- -
- Annual Property Taxes
- $6,700
- Parking Type
- Attached Garage, Garage
Inside
- Appliances
- Washer, Refrigerator, Dishwasher, Stove, Dryer, Hood Fan
- Rooms
- 18
- Bedrooms
- 4
- Bathrooms
- 3
- Fireplace
- -
- Fireplace Total
- -
- Basement
- Finished, Walk out, N/A
Building
- Architecture Style
- Bungalow
- Direction
- HWY 417 to ON-7, Exit Dwyer Hill Rd head south, left Crawford Rd (becomes Ondrovic Gate) right onto Canadian Dr, Right on Links Dr, right at the 1st Sawgrass Cir.
- Type of Dwelling
- house
- Roof
- -
- Exterior
- Brick
- Foundation
- Poured Concrete
- Flooring
- -
Land
- Sewer
- Septic System
- Lot Size
- 461 x 330 Acre
- Zoning
- -
- Zoning Description
- -
Parking
- Features
- Attached Garage, Garage
- Total Parking
- 10
Utilities
- Cooling
- Central air conditioning
- Heating
- Forced air, Propane
- Water
- -
Feature Highlights
- Community
- -
- Lot Features
- Wheelchair access
- Security
- -
- Pool
- Inground pool
- Waterfront
- -












