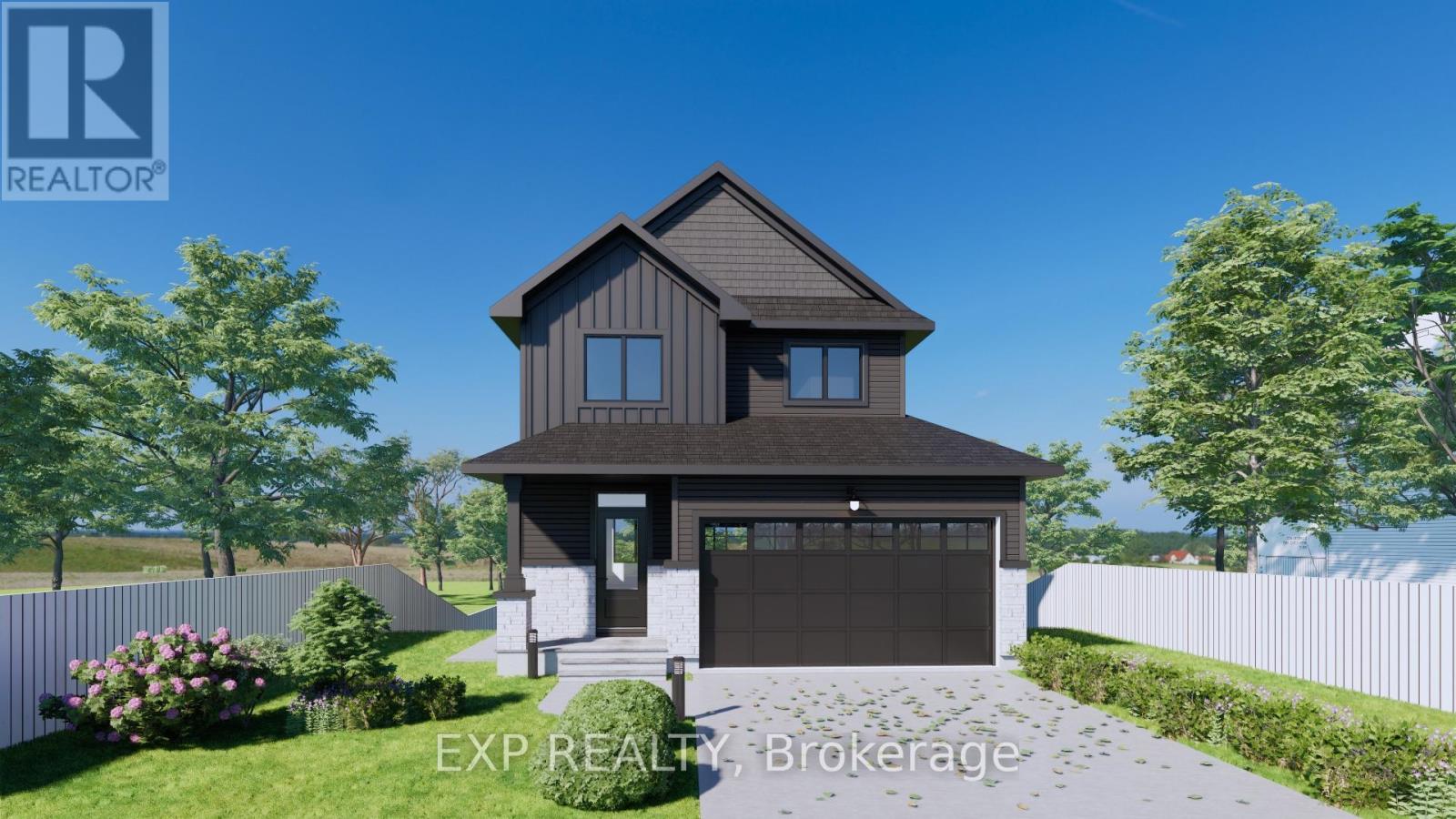Mirna Botros
613-600-2626531 Joseph Street - $724,900
531 Joseph Street - $724,900
531 Joseph Street
$724,900
909 - Carleton Place
Carleton Place, OntarioK7C4T9
4 beds
4 baths
4 parking
MLS#: X12023097Listed: 18 days agoUpdated:10 days ago
Description
Welcome to 531 Joseph Street - a beautifully upgraded, detached family home nestled in the heart of Carleton Place, thoughtfully designed to meet the needs of modern living. This inviting home offers 3 spacious bedrooms, 2 full bathrooms upstairs, a convenient powder room on the main floor, and a fully finished lower level with an additional bedroom, full bathroom, and spacious recreation room - perfect for guests, teens, or as a private home office. From the moment you step inside, you're greeted by a stylish slate-tiled entry leading seamlessly into an open-concept main floor, showcasing elegant hardwood and tile flooring throughout. Natural light floods the living area, highlighting the stunning tiled gas fireplace and upgraded lighting fixtures, creating an ambiance that feels both welcoming and sophisticated. The kitchen impresses with abundant cabinetry and a generously sized pantry, ideal for entertaining or everyday convenience. Enjoy your outdoor living space with a large deck, charming gazebo, and beautiful interlock patio. It is all surrounded by a fully fenced yard designed for privacy and relaxation - ideal for summer barbecues or relaxing evenings. A attached garage offers parking for two vehicles, with additional space for two more in the driveway. Ideally located, you're just moments away from Carleton Place's charming downtown, scenic trails along the Mississippi River, local parks, excellent schools, shopping, and popular restaurants. Come experience the perfect balance of modern living and small-town charm at 531 Joseph Street - your new home awaits. (id:58075)Details
Details for 531 Joseph Street, Carleton Place, Ontario- Property Type
- Single Family
- Building Type
- House
- Storeys
- 2
- Neighborhood
- 909 - Carleton Place
- Land Size
- 52.5 x 84.4 FT
- Year Built
- -
- Annual Property Taxes
- $4,949
- Parking Type
- Attached Garage, Garage
Inside
- Appliances
- Washer, Refrigerator, Dishwasher, Stove, Dryer, Microwave, Hood Fan
- Rooms
- 13
- Bedrooms
- 4
- Bathrooms
- 4
- Fireplace
- -
- Fireplace Total
- 1
- Basement
- Finished, Full
Building
- Architecture Style
- -
- Direction
- Comba Drive and Prime PI
- Type of Dwelling
- house
- Roof
- -
- Exterior
- Vinyl siding, Brick Facing
- Foundation
- Concrete
- Flooring
- Hardwood
Land
- Sewer
- Sanitary sewer
- Lot Size
- 52.5 x 84.4 FT
- Zoning
- -
- Zoning Description
- Residential
Parking
- Features
- Attached Garage, Garage
- Total Parking
- 4
Utilities
- Cooling
- Central air conditioning
- Heating
- Forced air, Natural gas
- Water
- Municipal water
Feature Highlights
- Community
- -
- Lot Features
- Gazebo
- Security
- -
- Pool
- -
- Waterfront
- -





















