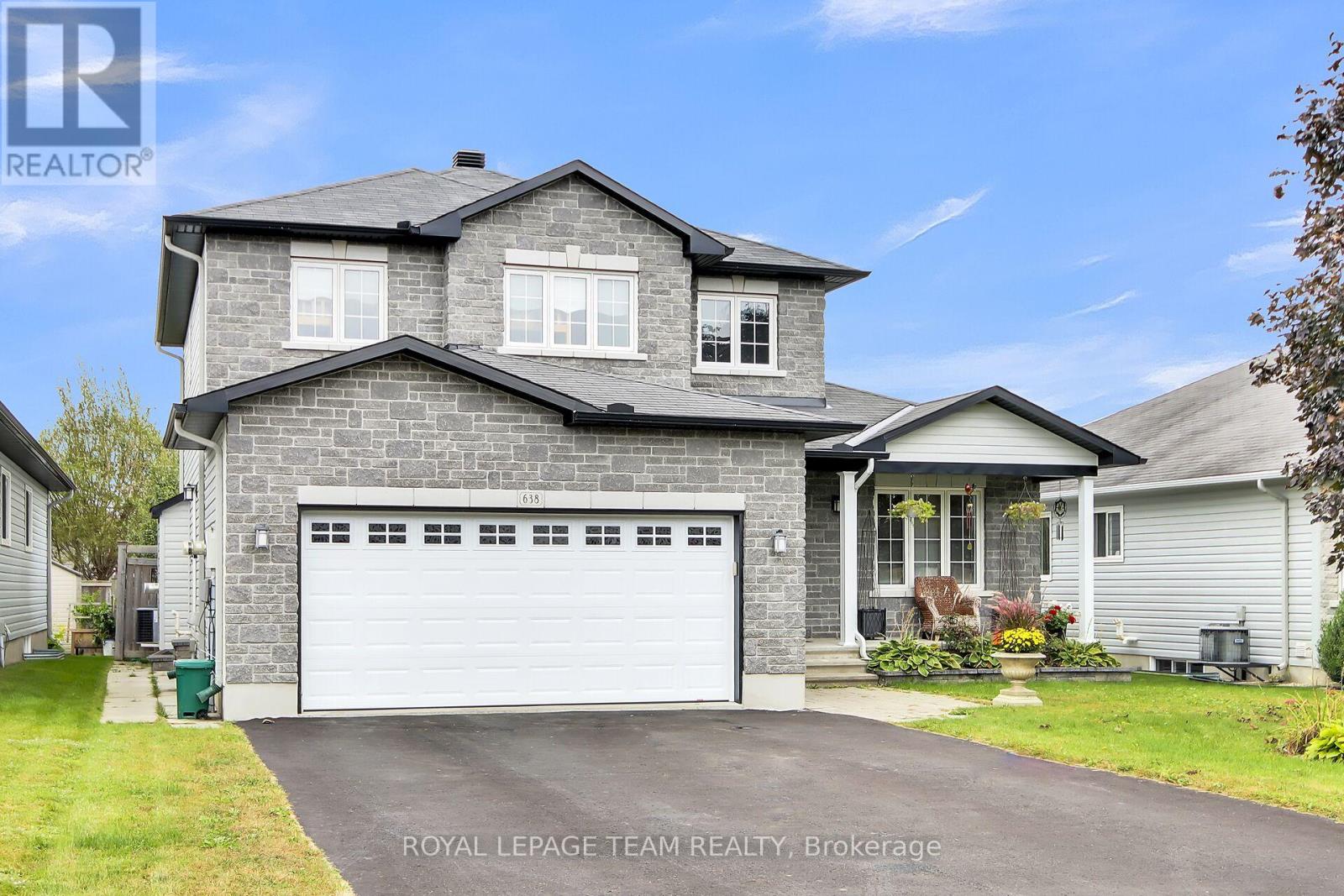Mirna Botros
613-600-2626411 Van Dusen Street - $755,000
411 Van Dusen Street - $755,000
411 Van Dusen Street
$755,000
911 - Almonte
Mississippi Mills, OntarioK0A1A0
3 beds
2 baths
6 parking
MLS#: X12024148Listed: about 1 month agoUpdated:20 days ago
Description
Welcome home to 411 Van Dusen - a well-kept 3 bedroom, 2 bathroom bungalow in the desirable neighbourhood of Riverfront Estates. This corner-lot home features a chef's kitchen with Deslauriers Custom Cabinets including a full wall of cabinets featuring glass door, floor-to-ceiling pantry, high-quality stainless steel appliances including a Bertazzoni gas stove, Miele dishwasher and Samsung refrigerator/freezer. Primary bedroom has hardwood flooring, ensuite and a walk-in closet. Second bedroom with hardwood flooring is a perfect guest bedroom. Third bedroom has an extra deep closet - and could be used as a main floor office. The bathrooms with matching cabinetry, tiled floors and on-demand hot water (tank owned). Laundry located in the blank canvas lower level - waiting for your finishing touches. Located on a premium, oversized corner lot, the private yard has a high-quality, stone-look fence providing a private garden oasis. A double sized garage is insulated and drywalled, with a ceiling-mounted gas heater. Beautifully landscaped with a cobblestone entrance, two raised gardens in yard and perennial gardens/riverstone around the home. Gas line at back for BBQ. Large storage shed; remote-controlled motorized, wind-sensor awning over patio door exit to yard complete this home. Enjoy all the town has to offer. Almonte is a wonderful, welcoming community with walking trails, boutiques, restaurants, galleries, coffee shops, and so much more. (id:58075)Details
Details for 411 Van Dusen Street, Mississippi Mills, Ontario- Property Type
- Single Family
- Building Type
- House
- Storeys
- 1
- Neighborhood
- 911 - Almonte
- Land Size
- 59 x 90.1 FT ; irregular
- Year Built
- -
- Annual Property Taxes
- $4,690
- Parking Type
- Attached Garage, Garage
Inside
- Appliances
- Washer, Refrigerator, Water softener, Dishwasher, Range, Oven, Dryer, Hood Fan, Garage door opener remote(s), Water Heater - Tankless
- Rooms
- 11
- Bedrooms
- 3
- Bathrooms
- 2
- Fireplace
- -
- Fireplace Total
- -
- Basement
- Unfinished, Full
Building
- Architecture Style
- Bungalow
- Direction
- Van Dusen Street & Kilburn Street
- Type of Dwelling
- house
- Roof
- -
- Exterior
- Brick, Vinyl siding
- Foundation
- Concrete
- Flooring
- Tile, Hardwood
Land
- Sewer
- Sanitary sewer
- Lot Size
- 59 x 90.1 FT ; irregular
- Zoning
- -
- Zoning Description
- Residential
Parking
- Features
- Attached Garage, Garage
- Total Parking
- 6
Utilities
- Cooling
- Central air conditioning, Air exchanger
- Heating
- Forced air, Natural gas
- Water
- Municipal water
Feature Highlights
- Community
- School Bus
- Lot Features
- Flat site, Carpet Free
- Security
- -
- Pool
- -
- Waterfront
- -







