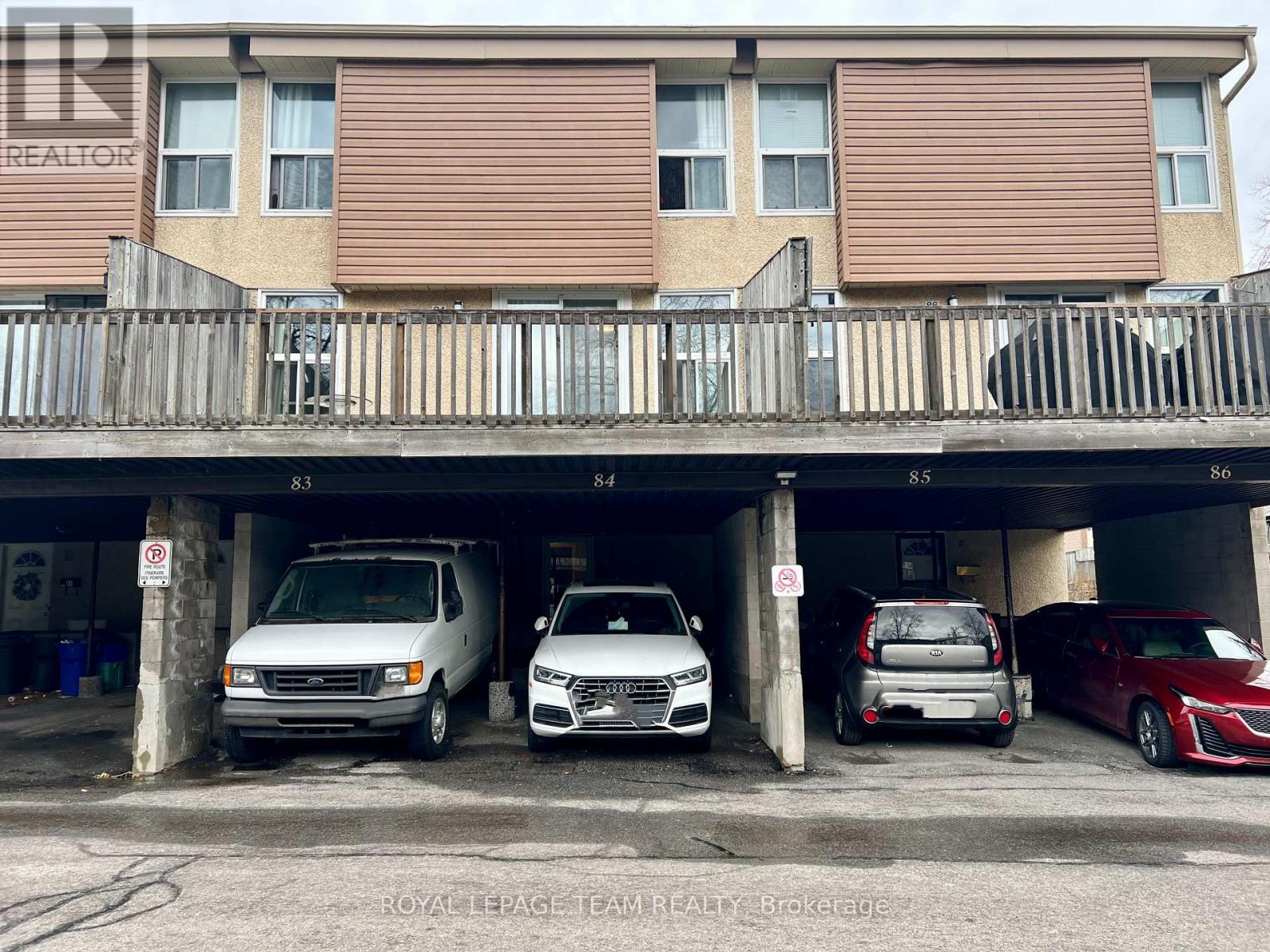Mirna Botros
613-600-26261079 Ewing Street - $2,800
1079 Ewing Street - $2,800
1079 Ewing Street
$2,800
3808 - Hunt Club Park
Ottawa, OntarioK1G4Y6
3 beds
4 baths
2 parking
MLS#: X12027905Listed: 17 days agoUpdated:11 days ago
Description
Welcome to this well maintained 3-bedroom, 4-bathroom row unit in a highly convenient location! This home offers an inviting open-concept living and dining room, complete with hardwood floors and a cozy electric fireplace that provides extra heating with a stunning stone surround. The updated kitchen features granite countertops, a breakfast bar, eating area, and plenty of cupboard/counter space. Upstairs, you'll find three spacious bedrooms, including a primary bedroom with a walk-in closet and a private 3-piece ensuite. The second level also includes a full 3-piece bathroom for added convenience. The fully finished lower level features extra living space with a comfortable sitting area, a spacious family room, laundry room, ample storage, and a full bathroom. Step outside to a private, fully fenced backyard with an interlock patio and a lovely gazebo, perfect for entertaining or relaxing. Enjoy being close to walking trails, parks, top-rated schools, public transportation, and more! This home is a must-see for anyone looking for comfort, style, and convenience. (id:58075)Details
Details for 1079 Ewing Street, Ottawa, Ontario- Property Type
- Single Family
- Building Type
- Row Townhouse
- Storeys
- 2
- Neighborhood
- 3808 - Hunt Club Park
- Land Size
- -
- Year Built
- -
- Annual Property Taxes
- -
- Parking Type
- Attached Garage, Garage, Inside Entry
Inside
- Appliances
- Washer, Refrigerator, Dishwasher, Stove, Dryer, Microwave, Freezer, Hood Fan
- Rooms
- 14
- Bedrooms
- 3
- Bathrooms
- 4
- Fireplace
- -
- Fireplace Total
- 1
- Basement
- Full
Building
- Architecture Style
- -
- Direction
- Johnston Rd, Karsh Dr
- Type of Dwelling
- row_townhouse
- Roof
- -
- Exterior
- Brick, Aluminum siding
- Foundation
- -
- Flooring
- -
Land
- Sewer
- -
- Lot Size
- -
- Zoning
- -
- Zoning Description
- -
Parking
- Features
- Attached Garage, Garage, Inside Entry
- Total Parking
- 2
Utilities
- Cooling
- Central air conditioning
- Heating
- Forced air, Natural gas
- Water
- -
Feature Highlights
- Community
- Pet Restrictions
- Lot Features
- -
- Security
- -
- Pool
- -
- Waterfront
- -






