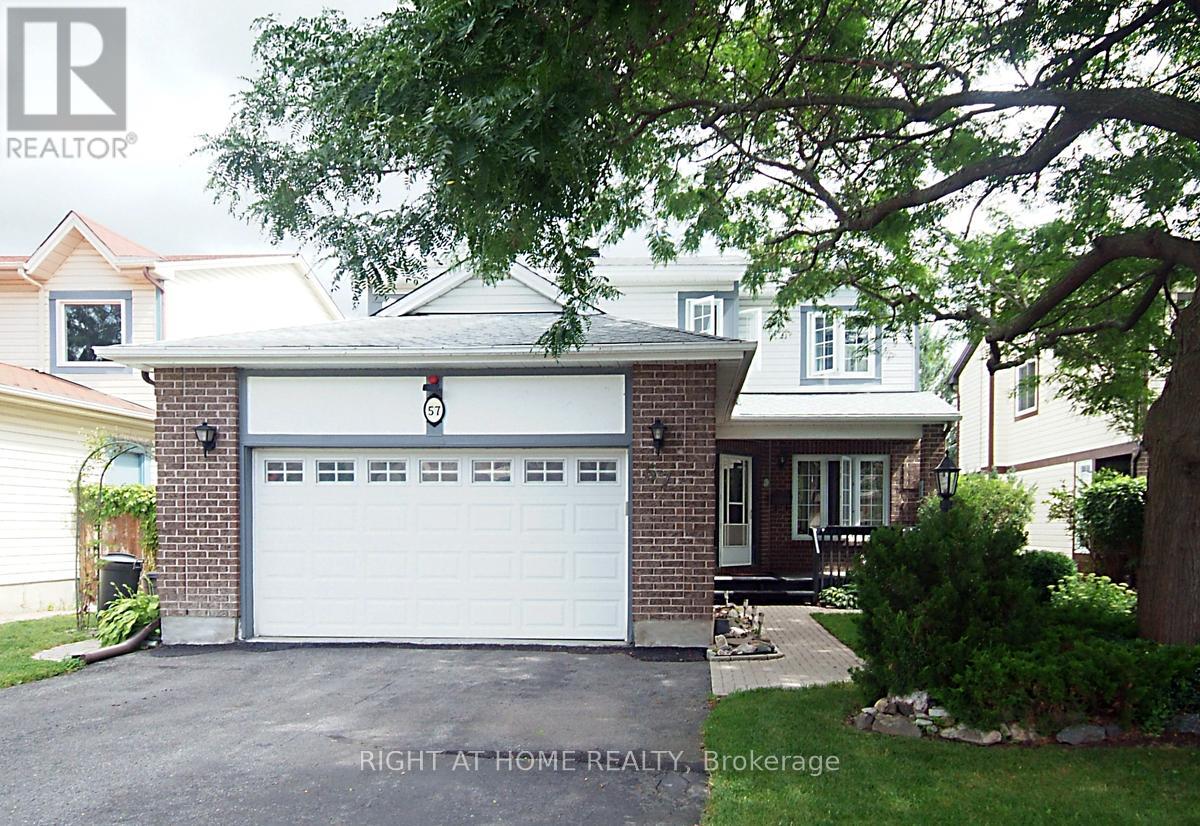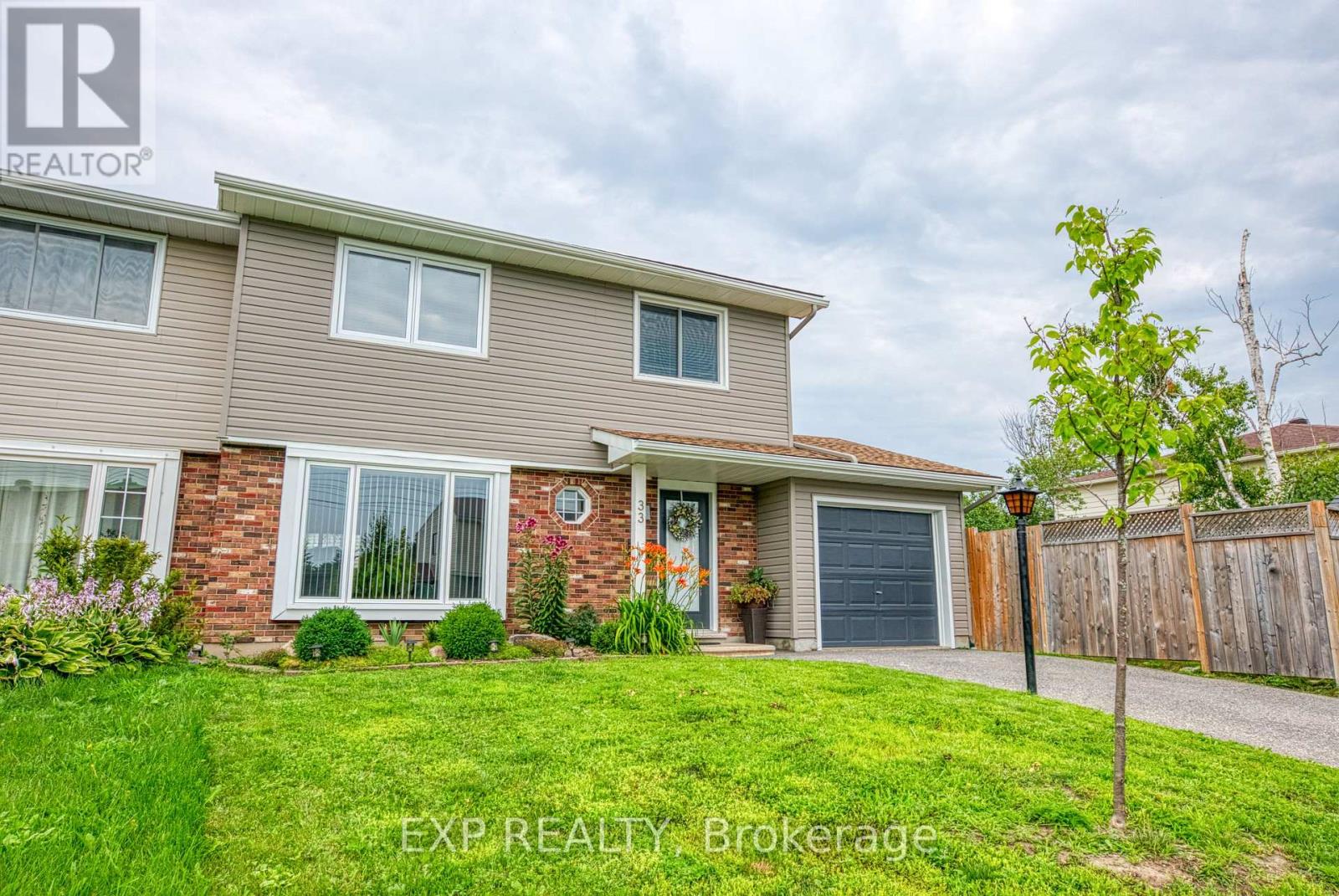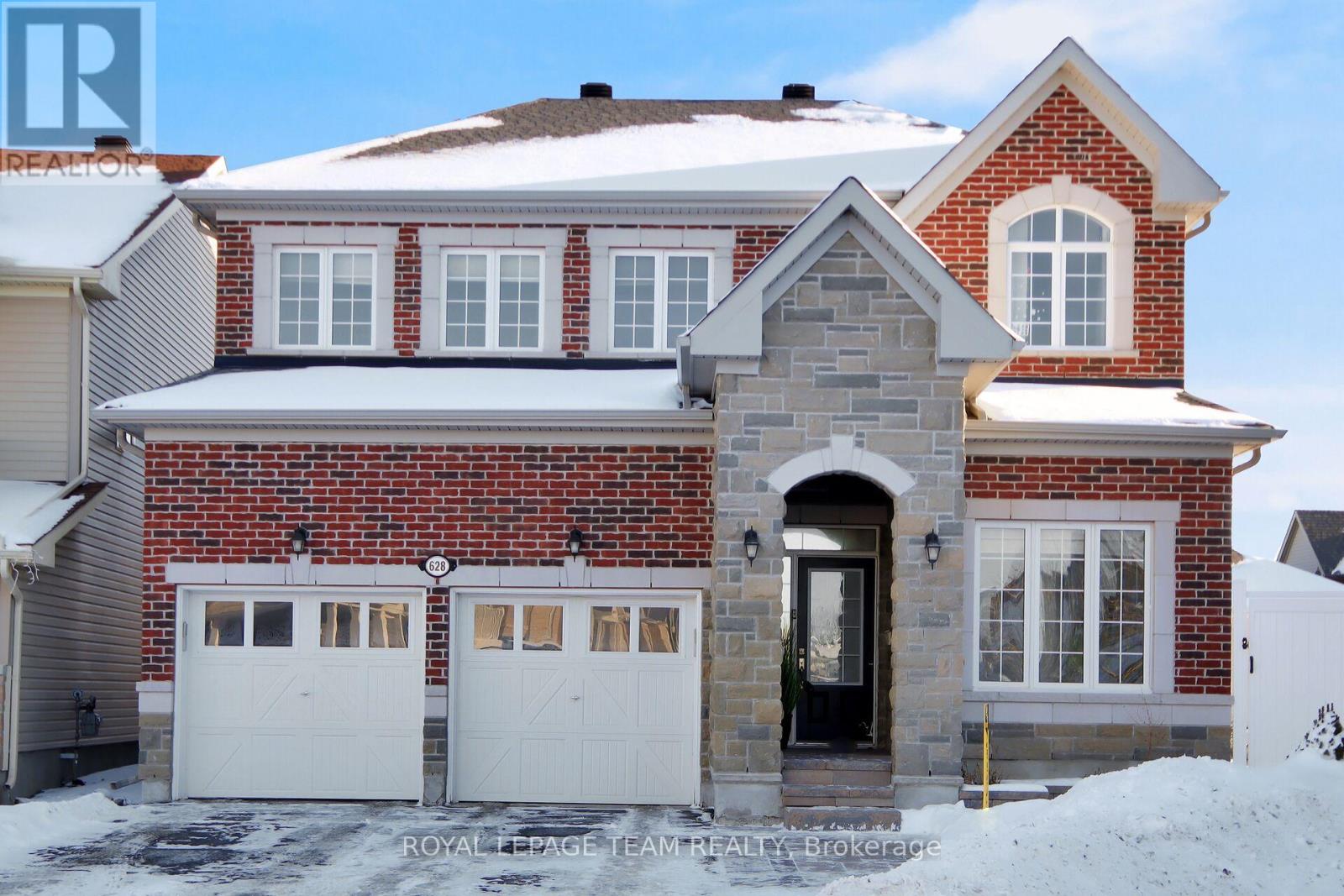Mirna Botros
613-600-2626498 Moodie Drive Unit A - $2,700
498 Moodie Drive Unit A - $2,700
498 Moodie Drive Unit A
$2,700
7802 - Westcliffe Estates
Ottawa, OntarioK2H8A7
3 beds
3 baths
2 parking
MLS#: X12034090Listed: 14 days agoUpdated:5 days ago
Description
Welcome to 498 Moodie Dr-Unit A. High-end semi-detached in Westcliffe Estates. This spacious home features a beautiful open concept main level with hardwood & ceramic floors, 2-sided gas fireplace, kitchen with granite counters, breakfast bar & stainless steel appliances. It has access to a private fenced backyard. Hardwood stairs to 2nd level that boasts a spacious primary bedroom with a large walk-in closet & 5-piece ensuite with stand- alone tub, double sinks and a large glass shower. 2 more generous-sized bedrooms on this level that share a 5-piece bath, convenient 2nd level laundry room, plus a functional loft/work-from- home space. Included in the rent: Heat and water, 2 car parking, snow removal and landscaping, backayard is shared with unit B. Agreement to lease to be accompanied by recent credit report/score, rental application, IDs, proof of funds, income & employment. Tenant content insurance mandatory. (id:58075)Details
Details for 498 Moodie Drive Unit A, Ottawa, Ontario- Property Type
- Single Family
- Building Type
- House
- Storeys
- 2
- Neighborhood
- 7802 - Westcliffe Estates
- Land Size
- 24.6 x 146.8 FT
- Year Built
- -
- Annual Property Taxes
- -
- Parking Type
- Attached Garage, Garage
Inside
- Appliances
- Washer, Refrigerator, Dishwasher, Stove, Dryer, Microwave, Hood Fan
- Rooms
- 8
- Bedrooms
- 3
- Bathrooms
- 3
- Fireplace
- -
- Fireplace Total
- 1
- Basement
- -
Building
- Architecture Style
- -
- Direction
- Moodie Dr
- Type of Dwelling
- house
- Roof
- -
- Exterior
- Brick, Vinyl siding
- Foundation
- Poured Concrete
- Flooring
- -
Land
- Sewer
- Sanitary sewer
- Lot Size
- 24.6 x 146.8 FT
- Zoning
- -
- Zoning Description
- -
Parking
- Features
- Attached Garage, Garage
- Total Parking
- 2
Utilities
- Cooling
- Central air conditioning
- Heating
- Forced air, Natural gas
- Water
- Municipal water
Feature Highlights
- Community
- -
- Lot Features
- Lane, In suite Laundry, In-Law Suite
- Security
- -
- Pool
- -
- Waterfront
- -









