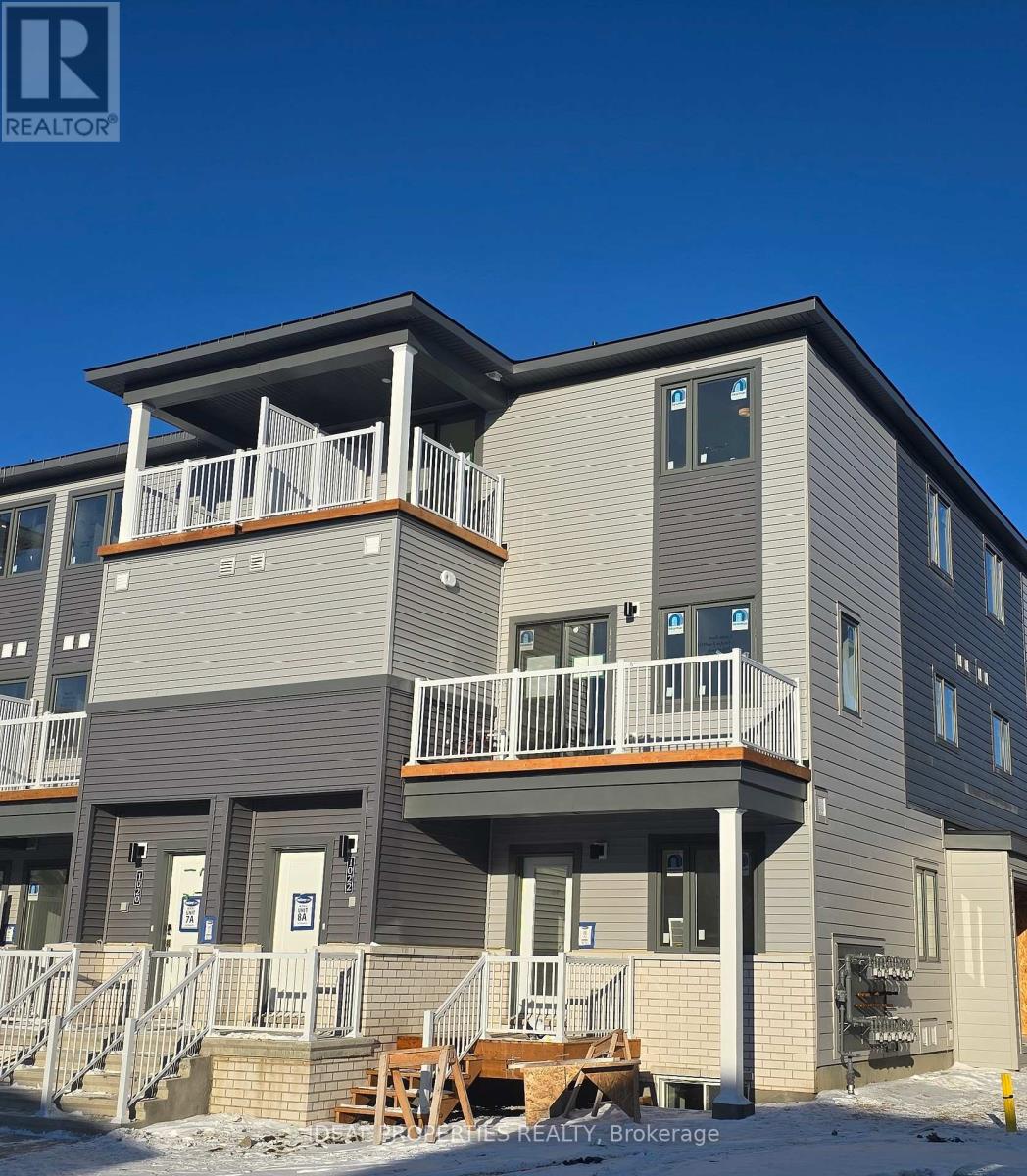Mirna Botros
613-600-2626595 Lilith Street - $2,750
595 Lilith Street - $2,750
595 Lilith Street
$2,750
7704 - Barrhaven - Heritage Park
Ottawa, OntarioK2J6Z5
3 beds
3 baths
2 parking
MLS#: X12034205Listed: 14 days agoUpdated:10 days ago
Description
Welcome to 595 Lilith St. Spacious and with a lot of upgrades, this open-concept home, whether you are a young professional or you are looking for a place for your family, consists of a gourmet kitchen with beautiful quartz countertops and a large living and dining room, FULLY UPGRADED cabinets and stainless Refrigerator, washer, dryer, stove, the dishwasher will be installed soon. The second floor boasts 3bedrooms, 2 bathrooms, and a laundry room. The spacious master bedroom has a walk-in closet and a 4piece ensuite bathroom (upgraded walk-in shower). The lower level also features a large family room, features with a gas fireplace. Close to Barrhaven Town Centre, public transit, schools, Home Depot, and shopping. The tenant pays all utilities and must have tenant insurance. (id:58075)Details
Details for 595 Lilith Street, Ottawa, Ontario- Property Type
- Single Family
- Building Type
- Row Townhouse
- Storeys
- 2
- Neighborhood
- 7704 - Barrhaven - Heritage Park
- Land Size
- 20.33 x 91.11 FT
- Year Built
- -
- Annual Property Taxes
- -
- Parking Type
- Attached Garage, Garage
Inside
- Appliances
- Washer, Refrigerator, Dishwasher, Stove, Dryer, Water Heater
- Rooms
- 10
- Bedrooms
- 3
- Bathrooms
- 3
- Fireplace
- -
- Fireplace Total
- 1
- Basement
- Finished, Full
Building
- Architecture Style
- -
- Direction
- Take HWY 416 South, exit on Strandherd Dr, turn right on Chapman Mills Dr, left on Clarity Ave, and right on Lilith St.
- Type of Dwelling
- row_townhouse
- Roof
- -
- Exterior
- Brick
- Foundation
- Block, Poured Concrete, Brick
- Flooring
- -
Land
- Sewer
- Sanitary sewer
- Lot Size
- 20.33 x 91.11 FT
- Zoning
- -
- Zoning Description
- -
Parking
- Features
- Attached Garage, Garage
- Total Parking
- 2
Utilities
- Cooling
- Central air conditioning
- Heating
- Forced air, Natural gas
- Water
- Municipal water
Feature Highlights
- Community
- -
- Lot Features
- -
- Security
- -
- Pool
- -
- Waterfront
- -





















