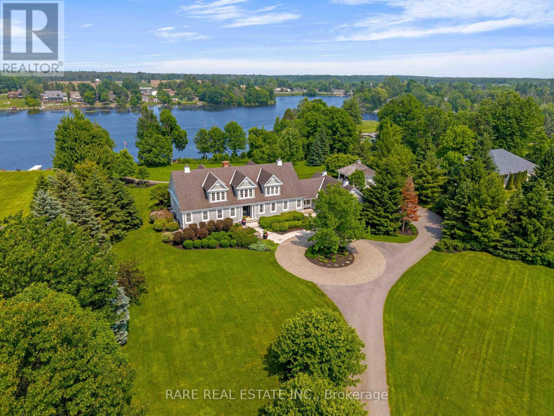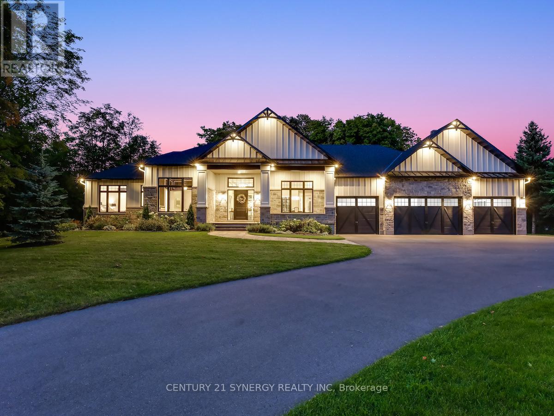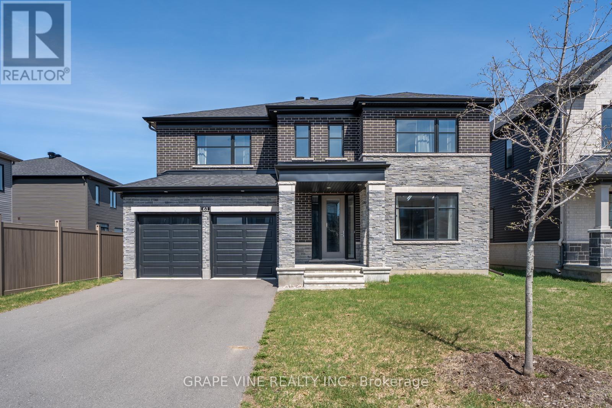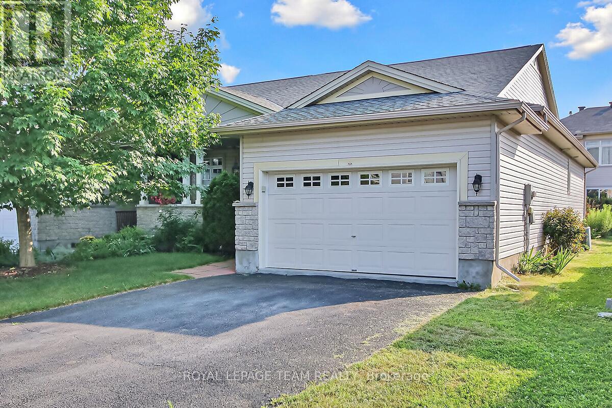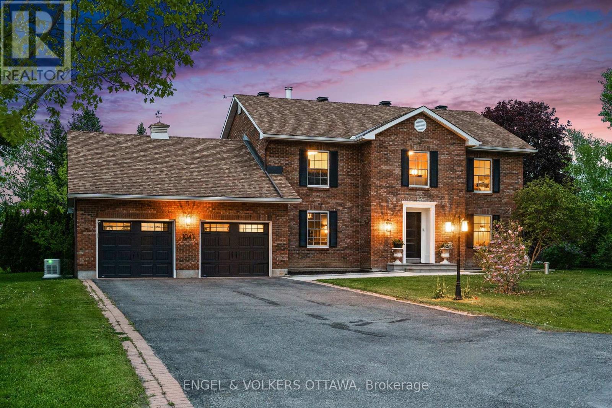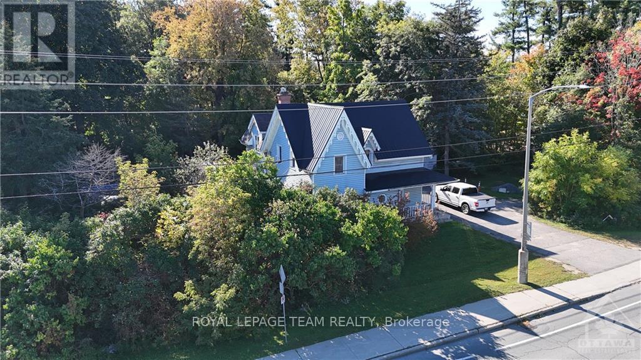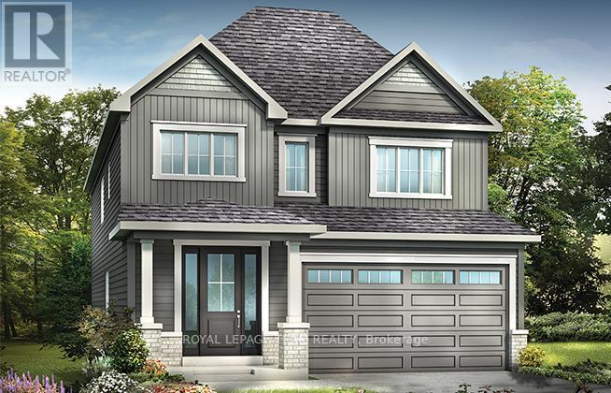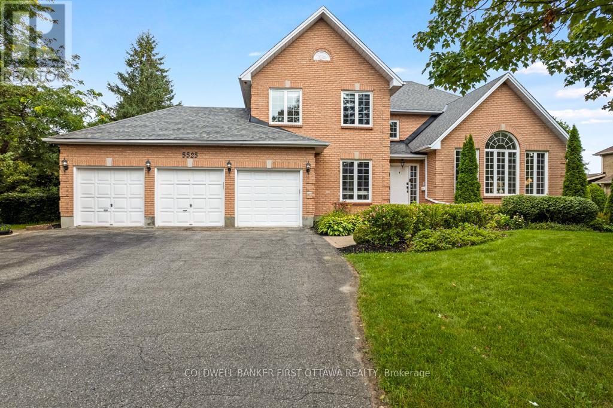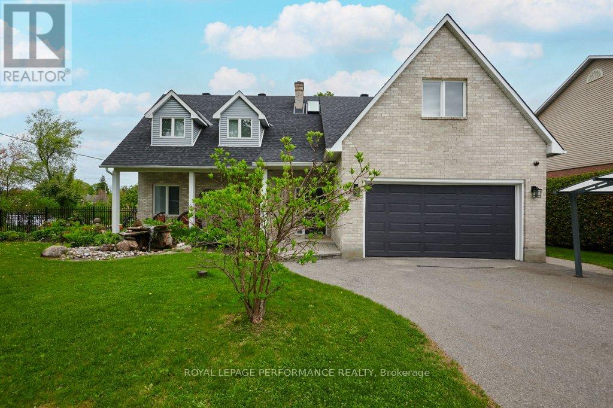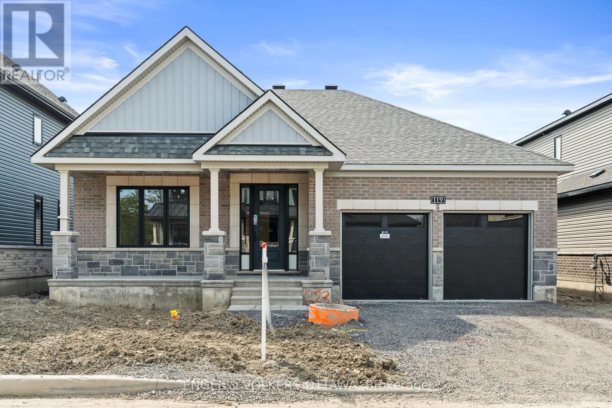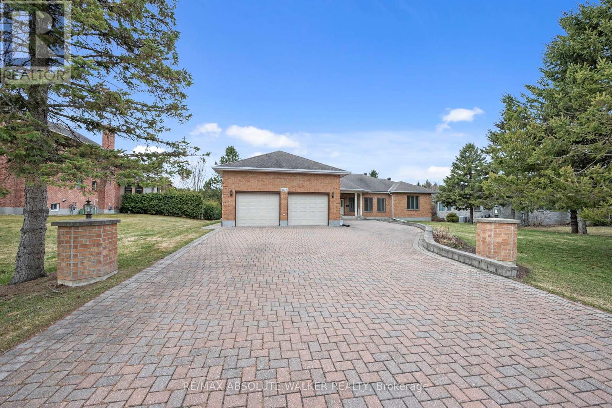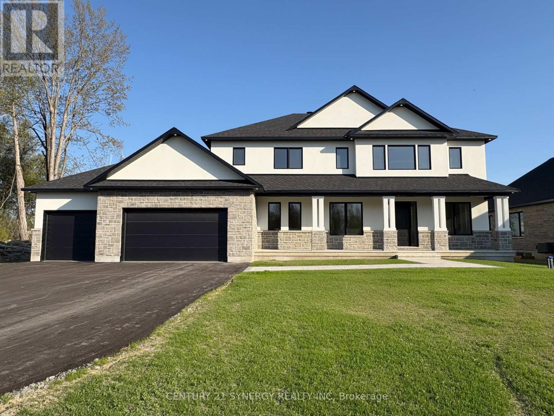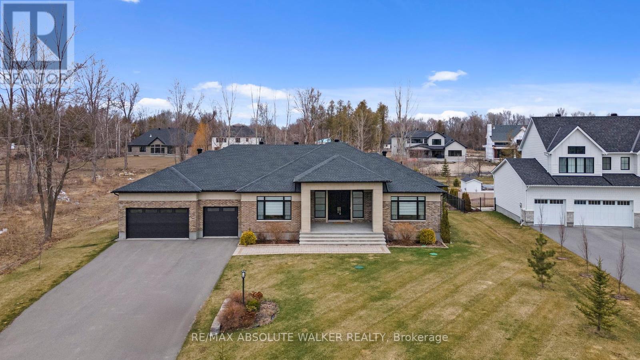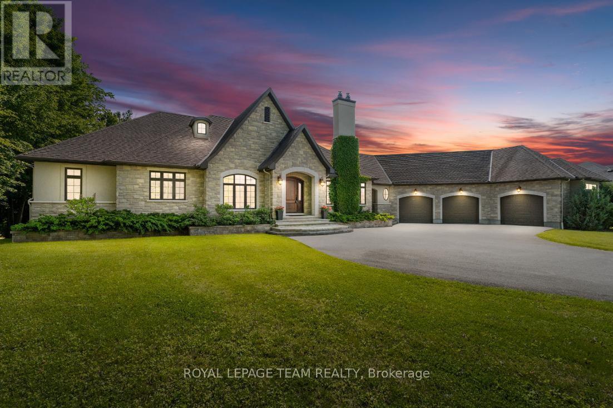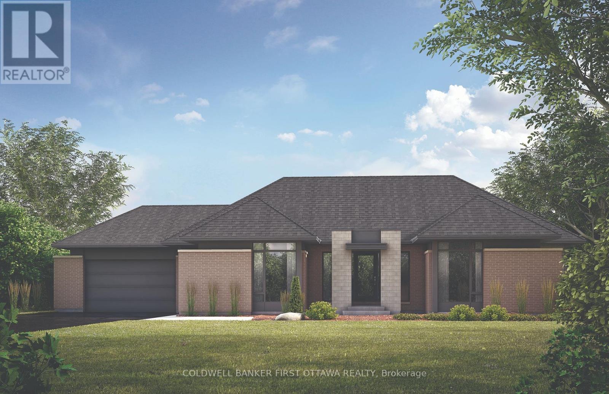Mirna Botros
613-600-26265651 Herwig Place - $2,879,000
5651 Herwig Place - $2,879,000
5651 Herwig Place
$2,879,000
8004 - Manotick South to Roger Stevens
Ottawa, OntarioK4M1B3
4 beds
3 baths
6 parking
MLS#: X12036456Listed: 4 months agoUpdated:about 1 month ago
Description
Imagine an architectural waterfront masterpiece nestled in the heart of Manotick, seamlessly blending timeless design with modern luxury. This exceptional residence offers unobstructed views of the most coveted part of the Rideau River. Upon entering, you will be captivated by the meticulous craftsmanship evident in every custom detail, from the extensive millwork and built-ins to the striking hickory herringbone hardwood flooring and majestic wood-burning fireplace. The main floor unfolds into a spectacular open-concept space featuring an elegant family room that flows effortlessly into a stunning chef's kitchen complete with a wine cellar and pantry, and a dining room adorned with a wall of windows. Upstairs, you will discover a luxurious primary suite with your very own picturesque balcony overlooking meticulously manicured gardens and private waterfront. Located only steps from the village and all its amenities, this one-of-a-kind dream home must be seen to be truly appreciated. (id:58075)Details
Details for 5651 Herwig Place, Ottawa, Ontario- Property Type
- Single Family
- Building Type
- House
- Storeys
- 3
- Neighborhood
- 8004 - Manotick South to Roger Stevens
- Land Size
- 50 x 156.4 FT ; 1
- Year Built
- -
- Annual Property Taxes
- $10,071
- Parking Type
- Attached Garage, Garage
Inside
- Appliances
- Washer, Central Vacuum, Dishwasher, Stove, Oven, Dryer, Microwave, Alarm System, Water Treatment, Hood Fan, Blinds, Garage door opener, Water Heater
- Rooms
- 16
- Bedrooms
- 4
- Bathrooms
- 3
- Fireplace
- -
- Fireplace Total
- 2
- Basement
- Finished, Full
Building
- Architecture Style
- -
- Direction
- Manotick Main Street turns into Rideau Valley Drive North. Turn left onto Firefly Lane and right onto Herwig Place. Property will be on your left at the end of Herwig Place.
- Type of Dwelling
- house
- Roof
- -
- Exterior
- Wood, Stone
- Foundation
- Concrete
- Flooring
- -
Land
- Sewer
- Septic System
- Lot Size
- 50 x 156.4 FT ; 1
- Zoning
- -
- Zoning Description
- V1P
Parking
- Features
- Attached Garage, Garage
- Total Parking
- 6
Utilities
- Cooling
- Central air conditioning
- Heating
- Radiant heat, Natural gas
- Water
- Drilled Well
Feature Highlights
- Community
- -
- Lot Features
- Cul-de-sac
- Security
- Alarm system, Smoke Detectors
- Pool
- -
- Waterfront
- Waterfront
