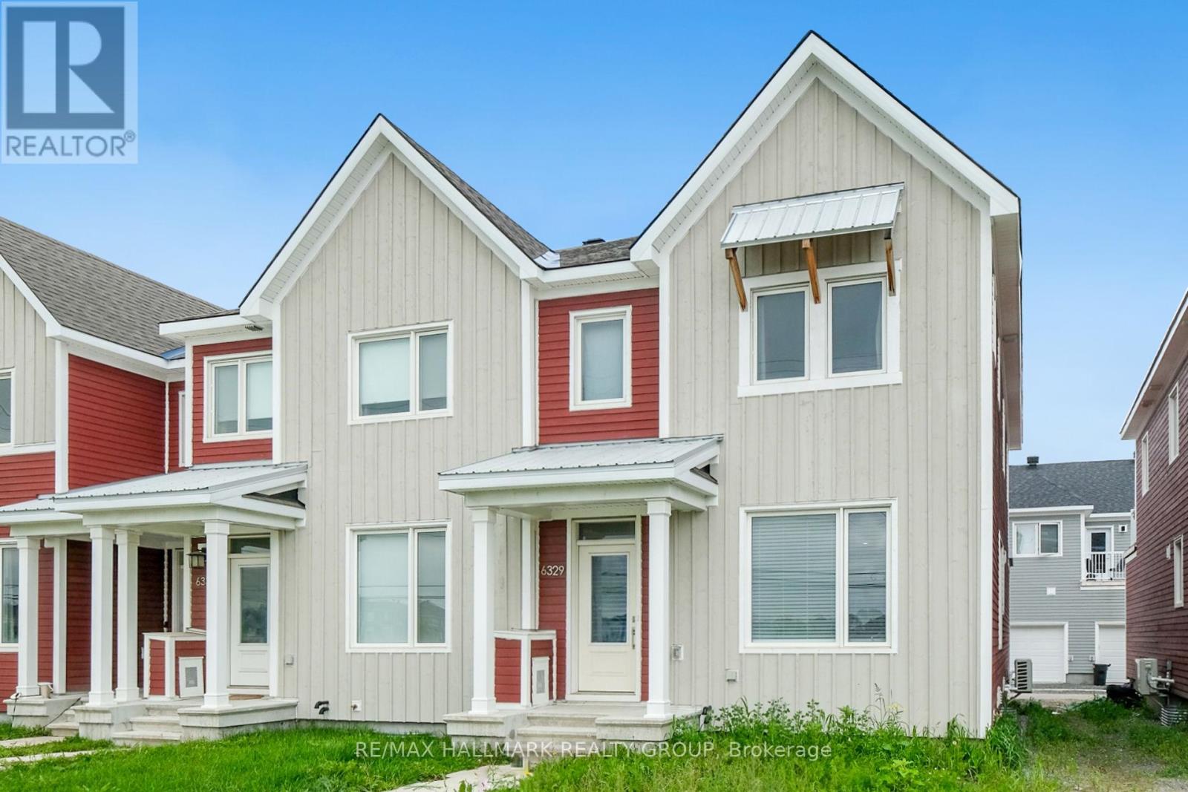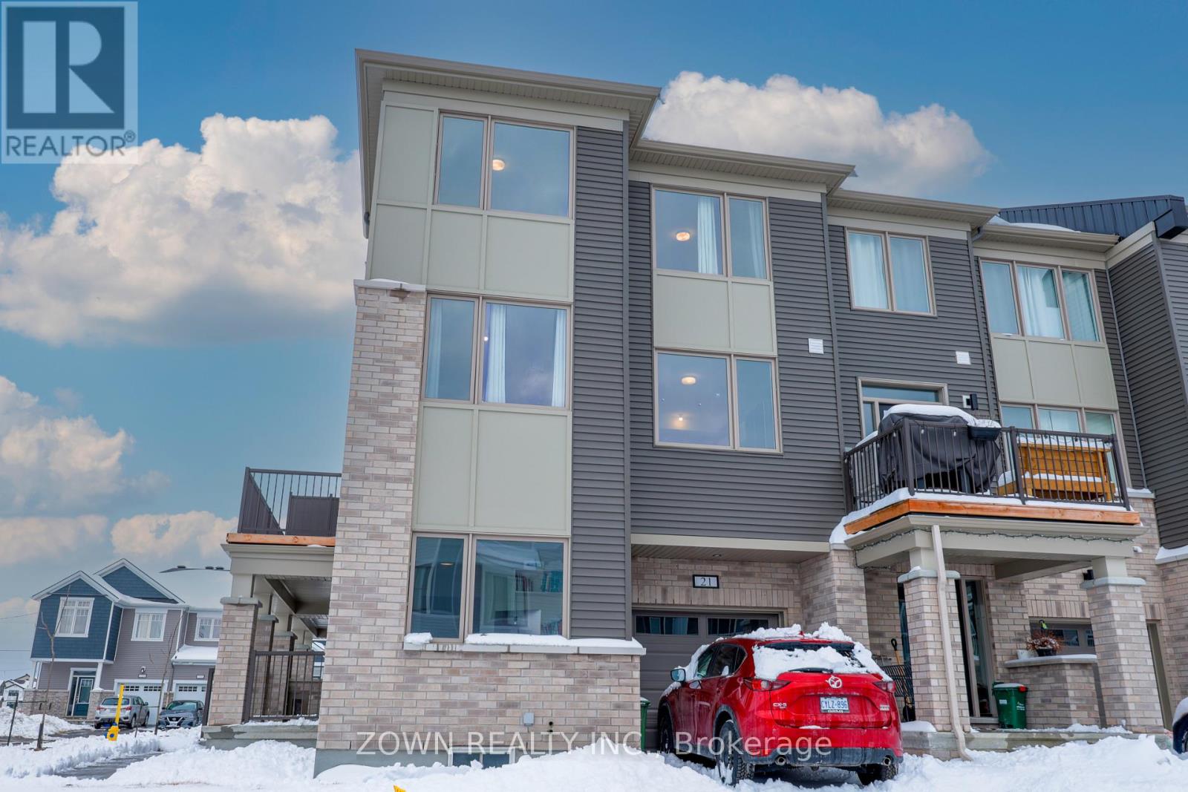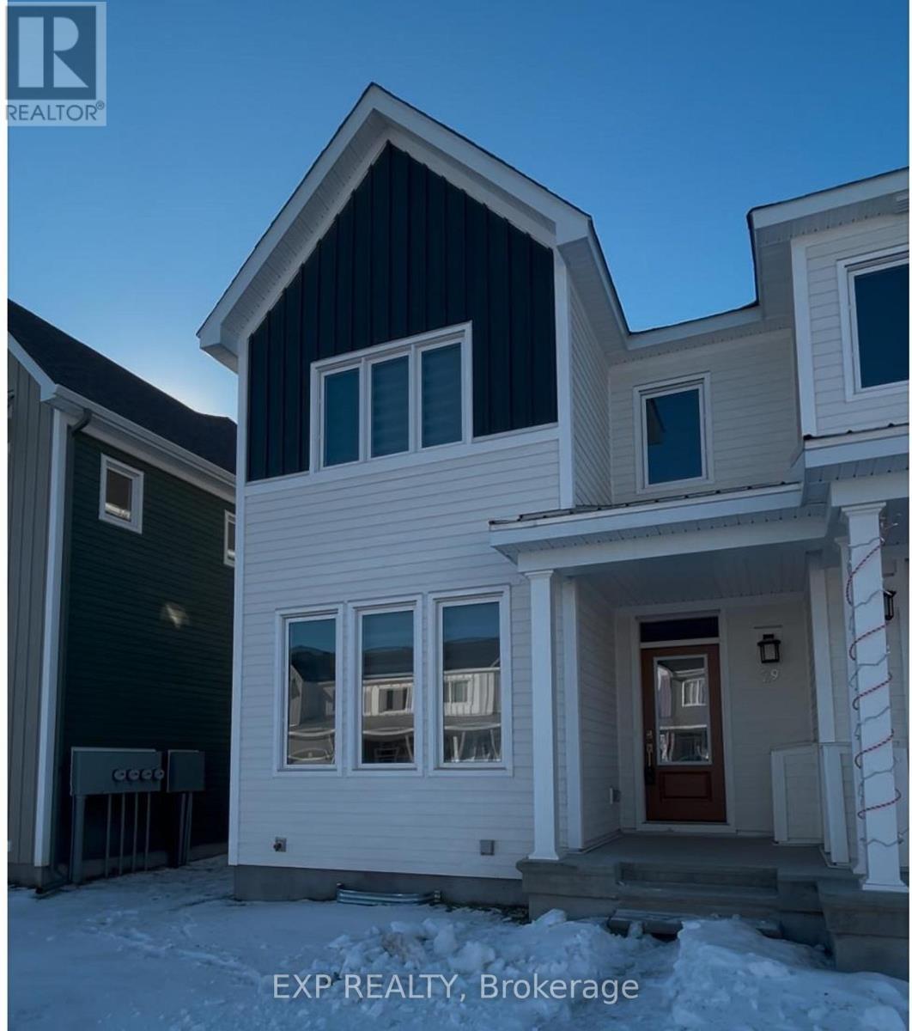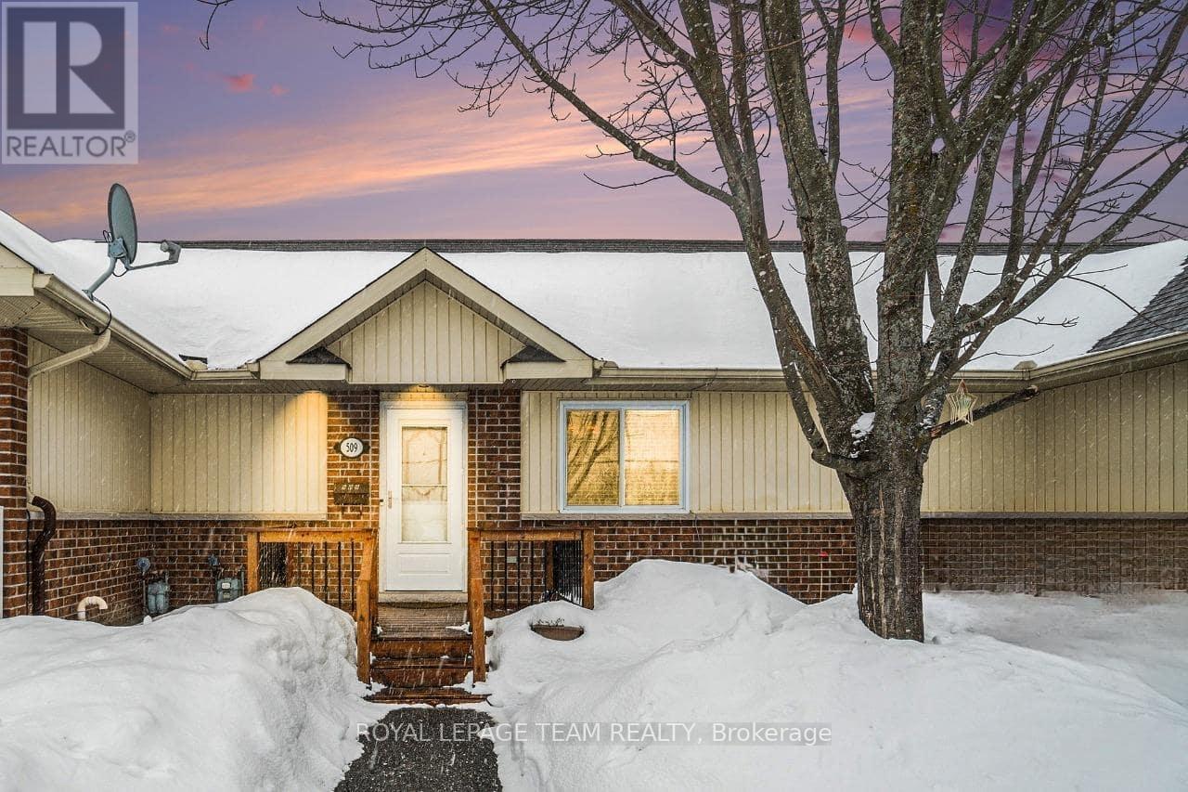Mirna Botros
613-600-262629 Chasing Grove - $624,900
29 Chasing Grove - $624,900
29 Chasing Grove
$624,900
Ottawa, OntarioK0A2Z0
3 beds
3 baths
2 parking
MLS#: 40710727Listed: 8 days agoUpdated:8 days ago
Description
Discover modern living at 29 Chasing Grove in Richmond, Ontario! This stunning 3-bedroom, 2.5-bathroom townhouse offers a spacious and upgraded interior with hardwood floors, a sleek kitchen featuring quartz countertops, stainless steel appliances. The den opens to a private balcony, while the upper level boasts a carpeted primary suite with a walk-in closet and ensuite, plus a second-floor laundry room. The fully finished basement adds extra versatility, and the double-car garage provides ample parking. Nestled close to schools, shopping, bike trails, and restaurants, this home is perfect for comfort and convenience. (id:58075)Details
Details for 29 Chasing Grove, Ottawa, Ontario- Property Type
- Single Family
- Building Type
- Row Townhouse
- Storeys
- 2
- Neighborhood
- Ottawa
- Land Size
- -
- Year Built
- -
- Annual Property Taxes
- $3,791
- Parking Type
- Attached Garage, None
Inside
- Appliances
- Washer, Refrigerator, Water softener, Dishwasher, Stove, Dryer, Microwave
- Rooms
- 9
- Bedrooms
- 3
- Bathrooms
- 3
- Fireplace
- -
- Fireplace Total
- -
- Basement
- Finished, Full
Building
- Architecture Style
- 2 Level
- Direction
- From Perth Street turn right onto Postillion street - Right onto Trammel - Left onto Chasing Grove - Property is on the left about half way down.
- Type of Dwelling
- row_townhouse
- Roof
- -
- Exterior
- Vinyl siding
- Foundation
- -
- Flooring
- -
Land
- Sewer
- Municipal sewage system
- Lot Size
- -
- Zoning
- -
- Zoning Description
- V3B(780r)
Parking
- Features
- Attached Garage, None
- Total Parking
- 2
Utilities
- Cooling
- Central air conditioning
- Heating
- Forced air, Natural gas
- Water
- Municipal water
Feature Highlights
- Community
- -
- Lot Features
- -
- Security
- -
- Pool
- -
- Waterfront
- -









