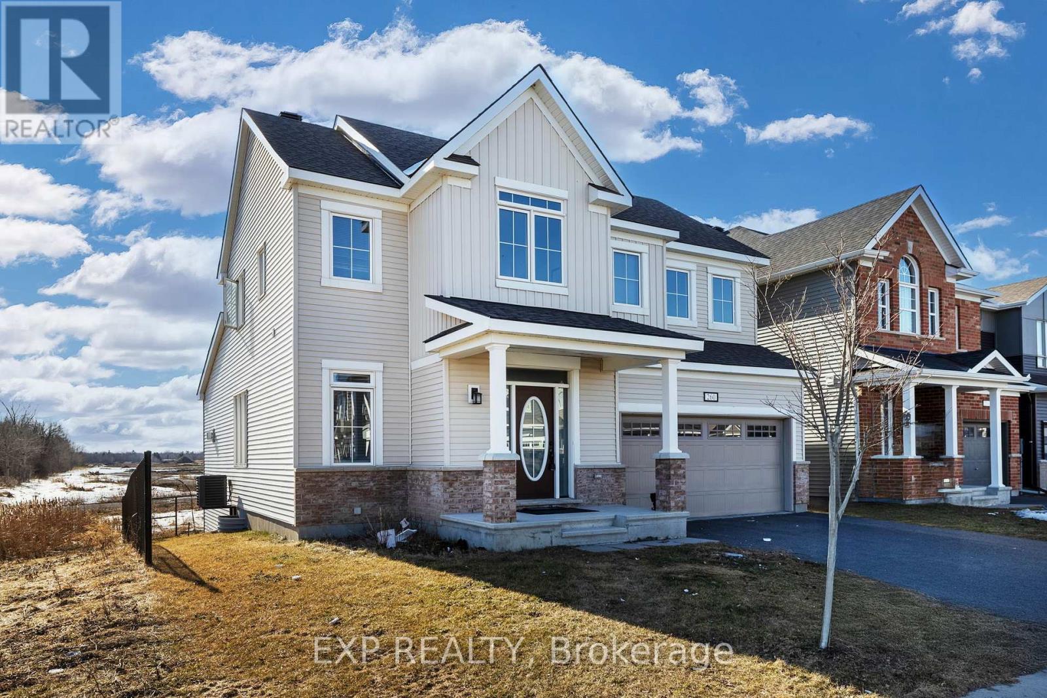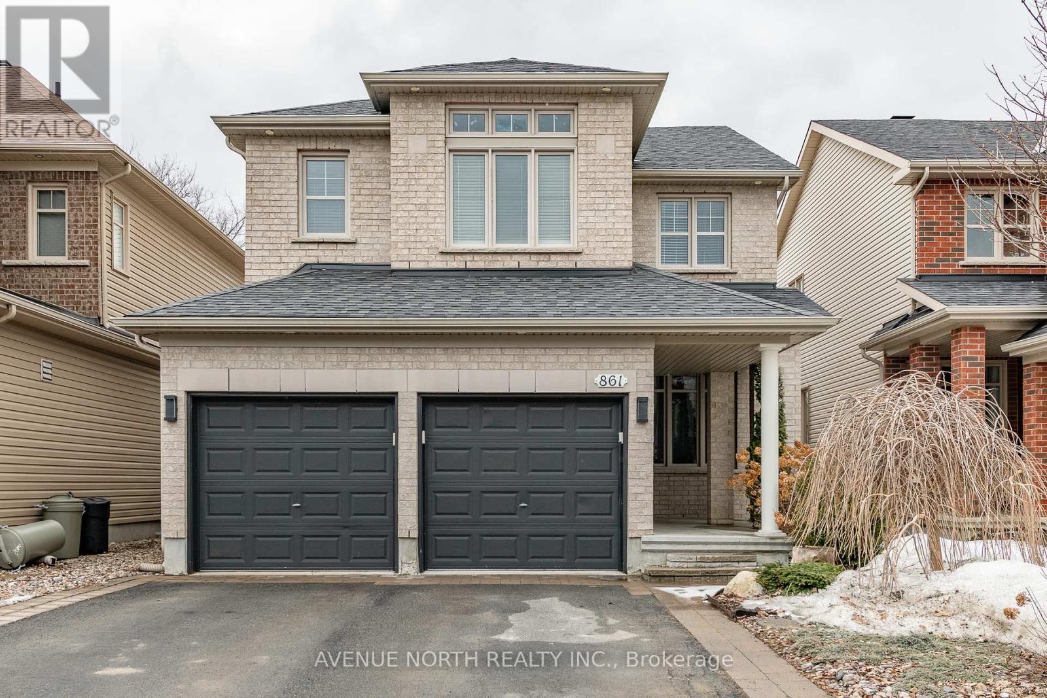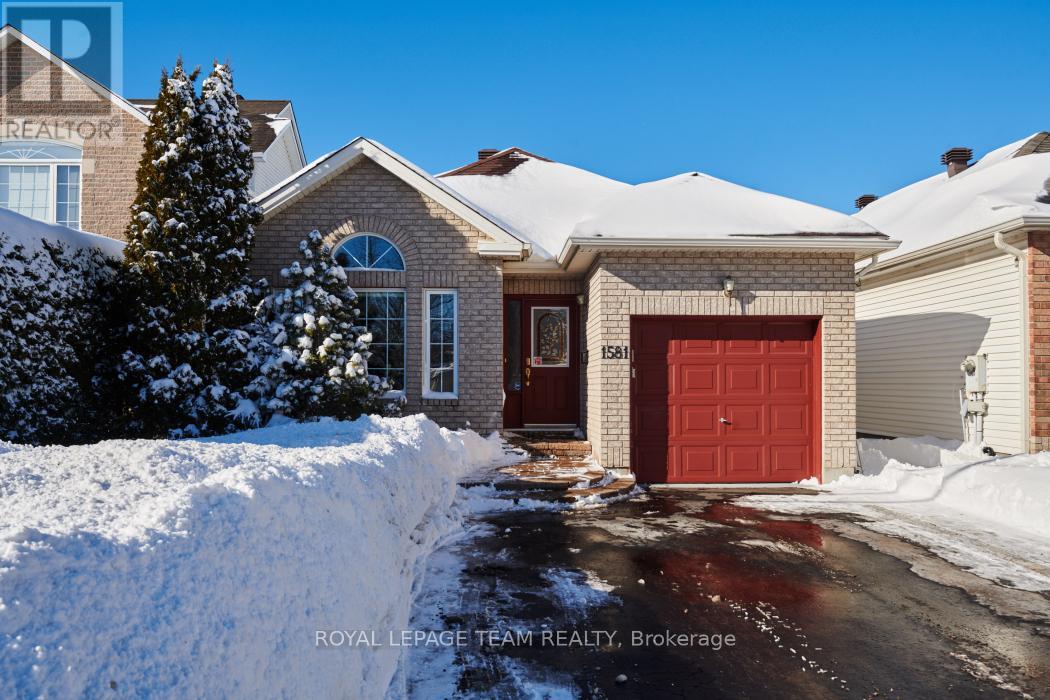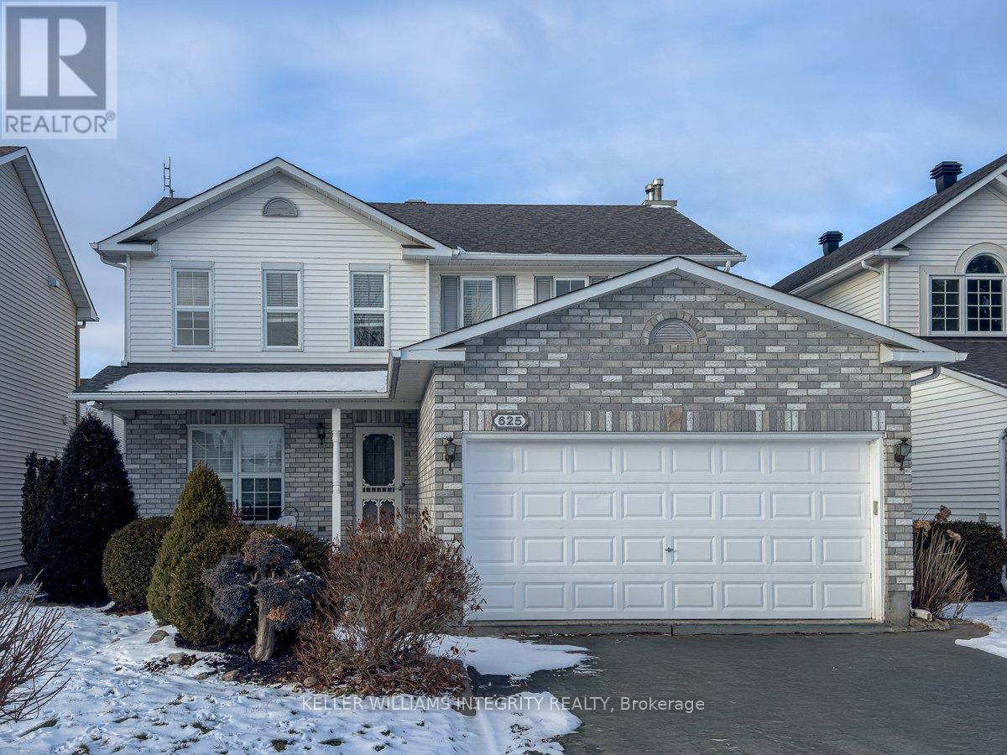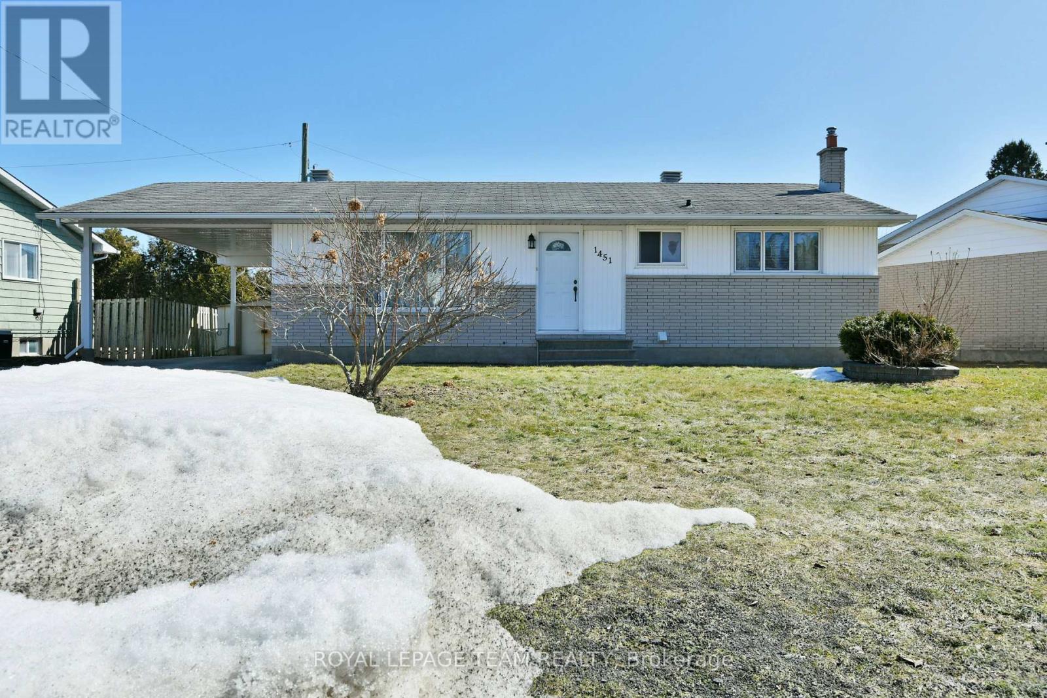Mirna Botros
613-600-26261799 Des Arbres Street - $949,000
1799 Des Arbres Street - $949,000
1799 Des Arbres Street
$949,000
1104 - Queenswood Heights South
Ottawa, OntarioK1E2T7
4 beds
3 baths
6 parking
MLS#: X12045910Listed: 7 days agoUpdated:4 days ago
Description
Home On Ravine! This charming, one-owner family home is located in the heart of Queenswood Heights, Orleans, offering a perfect combination of comfort, convenience, and tranquility. Featuring 4 spacious bedrooms and 3 modern bathrooms, this beautifully maintained home provides ample space for families to grow and thrive. The bright and inviting living areas are filled with natural light, creating a warm and welcoming atmosphere throughout. The well-appointed kitchen, complete with beautiful granite countertops and plenty of storage, is ideal for preparing family meals. The private backyard serves as a peaceful outdoor oasis, perfect for relaxation or family gatherings. Situated in a family-friendly neighborhood, this home is surrounded by parks and recreational spaces, with easy access to schools, shopping centers like Place d'Orleans, and community facilities. Transportation is a breeze, with convenient access to public transit and major highways, ensuring easy commuting. For those who enjoy a strong sense of community, the area is home to local events and amenities such as the Shenkman Arts Centre and YM/YWCA. This property offers a rare opportunity to live in a sought-after neighborhood, blending peaceful living with easy access to all the essentials. Don't miss out - Schedule your private viewing today! (id:58075)Details
Details for 1799 Des Arbres Street, Ottawa, Ontario- Property Type
- Single Family
- Building Type
- House
- Storeys
- 2
- Neighborhood
- 1104 - Queenswood Heights South
- Land Size
- 54 x 101.8 FT
- Year Built
- -
- Annual Property Taxes
- $5,990
- Parking Type
- Attached Garage, Garage
Inside
- Appliances
- Washer, Refrigerator, Central Vacuum, Dishwasher, Stove, Dryer, Garage door opener remote(s), Water Heater
- Rooms
- 16
- Bedrooms
- 4
- Bathrooms
- 3
- Fireplace
- -
- Fireplace Total
- 1
- Basement
- Full
Building
- Architecture Style
- -
- Direction
- Des Arbres Street & Du Grand Bois Ave
- Type of Dwelling
- house
- Roof
- -
- Exterior
- Vinyl siding, Brick Facing
- Foundation
- Concrete
- Flooring
- -
Land
- Sewer
- Sanitary sewer
- Lot Size
- 54 x 101.8 FT
- Zoning
- -
- Zoning Description
- -
Parking
- Features
- Attached Garage, Garage
- Total Parking
- 6
Utilities
- Cooling
- Central air conditioning
- Heating
- Forced air, Natural gas
- Water
- Municipal water
Feature Highlights
- Community
- -
- Lot Features
- Irregular lot size, Ravine, Backs on greenbelt, Conservation/green belt
- Security
- -
- Pool
- -
- Waterfront
- -


