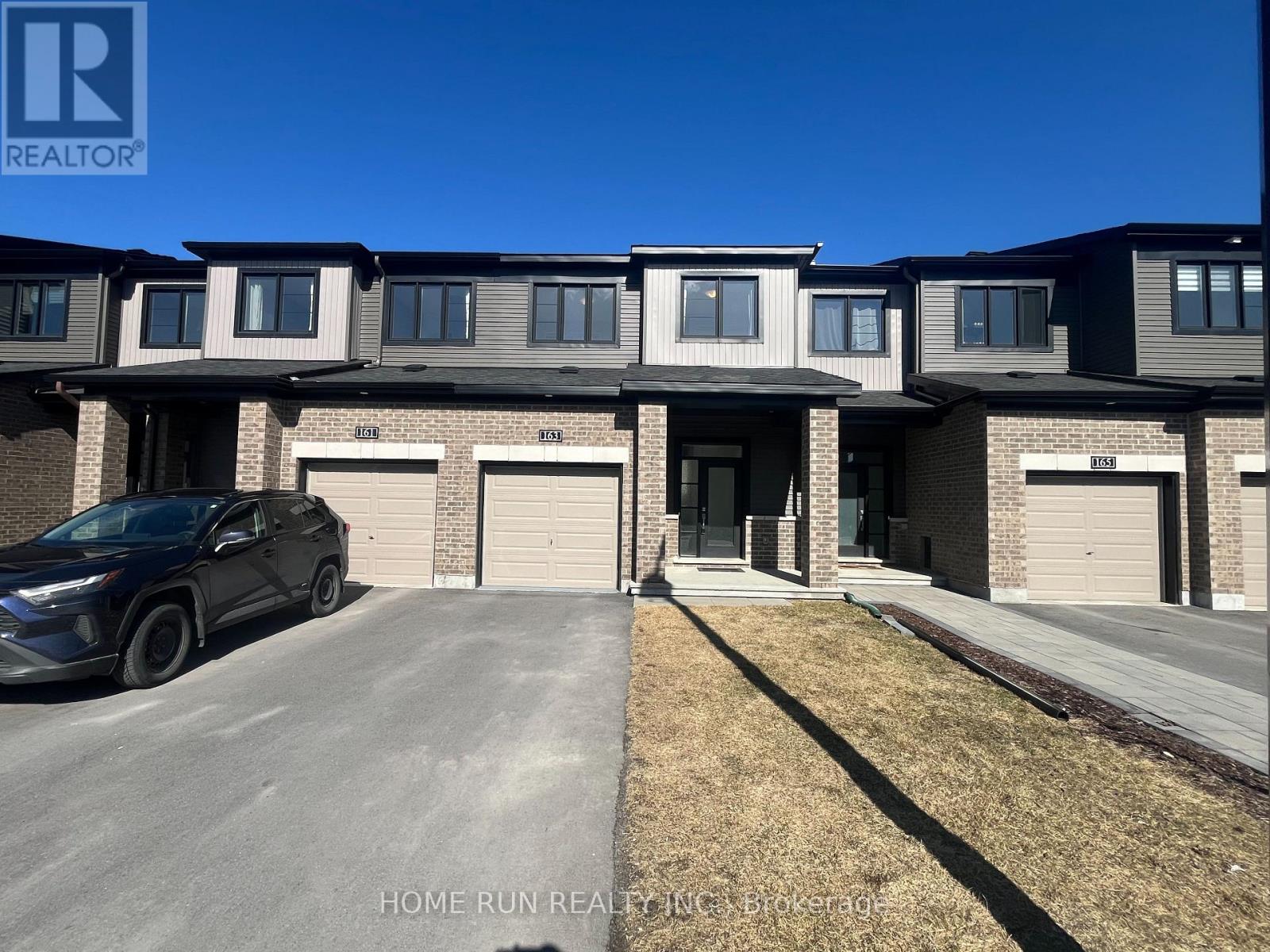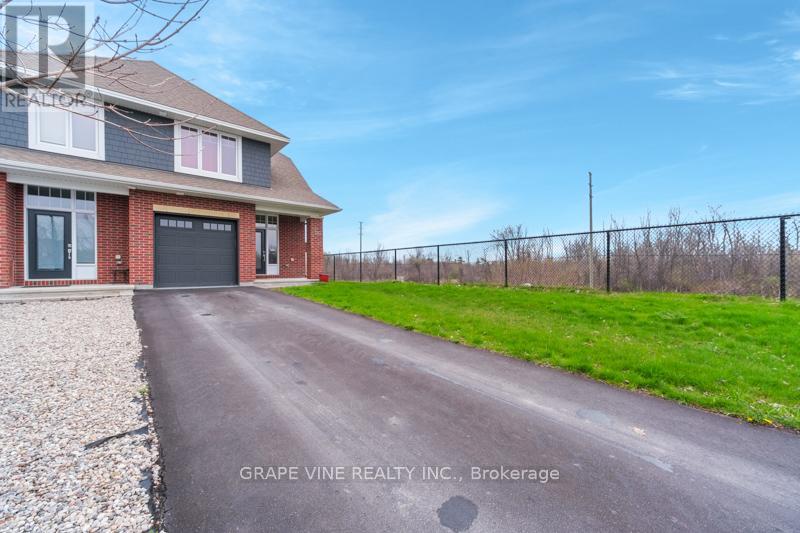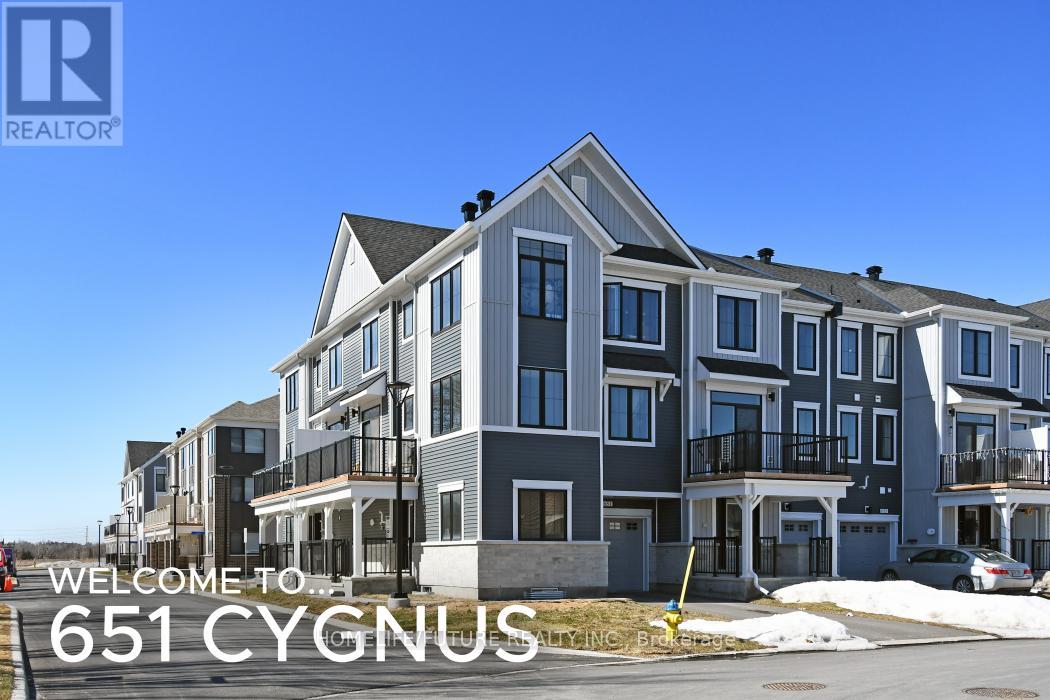Mirna Botros
613-600-2626164 Claridge Drive - $599,000
164 Claridge Drive - $599,000
164 Claridge Drive
$599,000
7706 - Barrhaven - Longfields
Ottawa, OntarioK2J5G9
3 beds
3 baths
3 parking
MLS#: X12047130Listed: 8 days agoUpdated:7 days ago
Description
This charming 2-storey townhouse is the ideal family home, offering both comfort and convenience in a prime location close to schools, parks, shopping, dining, and all the amenities a family could need. Step inside to find an updated kitchen featuring kitchen appliances from 2019, perfect for preparing meals and family gatherings. The open-concept living and dining areas are highlighted by beautiful hardwood floors, creating a welcoming and cozy atmosphere throughout the main floor. Upstairs, you'll find three spacious bedrooms, each with ample closet space and plenty of natural light, providing the perfect private retreats for family members and guests. The home also features a finished basement, offering extra living space for a playroom, home office, or entertainment area. Recent upgrades include a brand new furnace and AC (2023), ensuring year-round comfort and efficiency. Outside, the large fenced yard provides a safe and expansive space for children to play, pets to roam, or for you to create your own outdoor sanctuary. With its modern updates, ample space, and family-friendly location, this townhouse is a perfect place to call home. (id:58075)Details
Details for 164 Claridge Drive, Ottawa, Ontario- Property Type
- Single Family
- Building Type
- Row Townhouse
- Storeys
- 2
- Neighborhood
- 7706 - Barrhaven - Longfields
- Land Size
- 19.6 x 120.2 FT
- Year Built
- -
- Annual Property Taxes
- $3,923
- Parking Type
- Attached Garage, Garage, Tandem
Inside
- Appliances
- Refrigerator, Dishwasher, Stove, Oven, Dryer, Window Coverings, Garage door opener remote(s), Water Heater
- Rooms
- -
- Bedrooms
- 3
- Bathrooms
- 3
- Fireplace
- -
- Fireplace Total
- 1
- Basement
- Partially finished, Full
Building
- Architecture Style
- -
- Direction
- Woodroffe
- Type of Dwelling
- row_townhouse
- Roof
- -
- Exterior
- Brick, Aluminum siding
- Foundation
- Poured Concrete
- Flooring
- -
Land
- Sewer
- Sanitary sewer
- Lot Size
- 19.6 x 120.2 FT
- Zoning
- -
- Zoning Description
- Residential
Parking
- Features
- Attached Garage, Garage, Tandem
- Total Parking
- 3
Utilities
- Cooling
- Central air conditioning
- Heating
- Forced air, Electric
- Water
- Municipal water
Feature Highlights
- Community
- -
- Lot Features
- -
- Security
- -
- Pool
- -
- Waterfront
- -





















