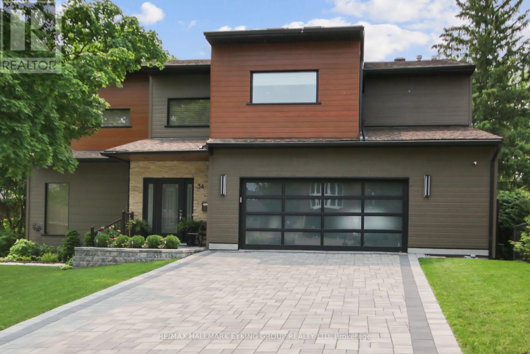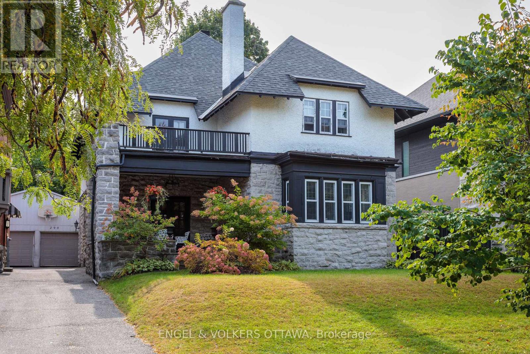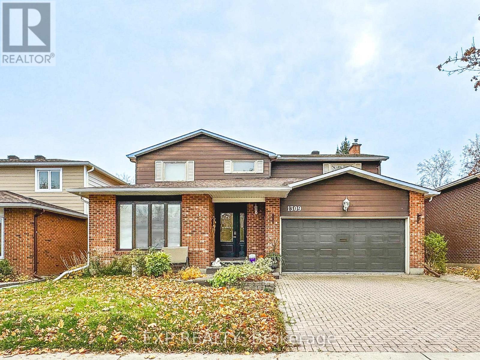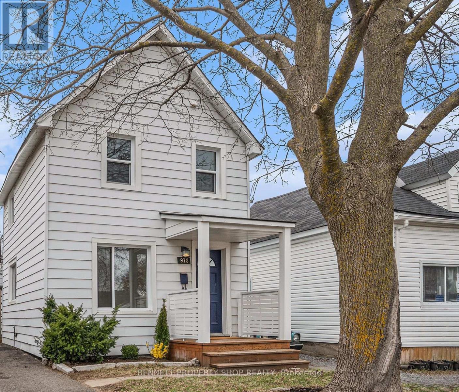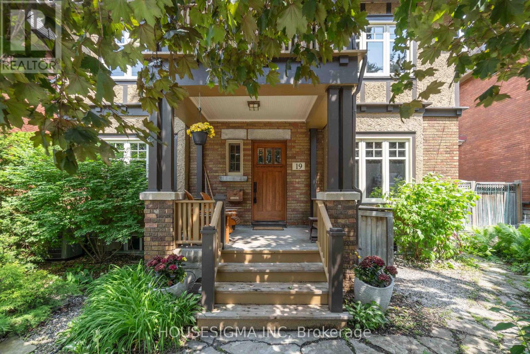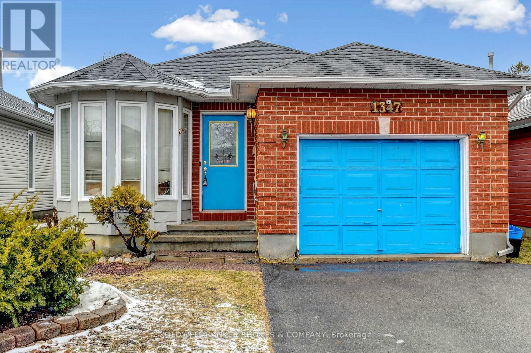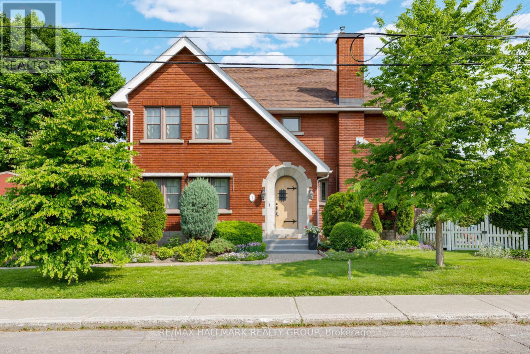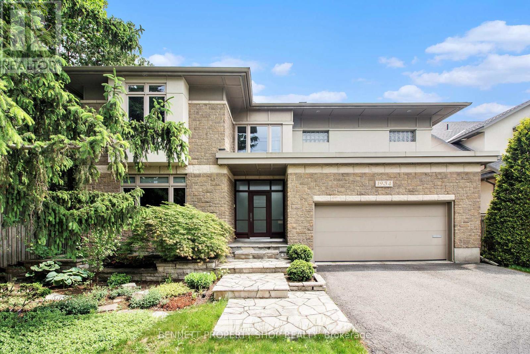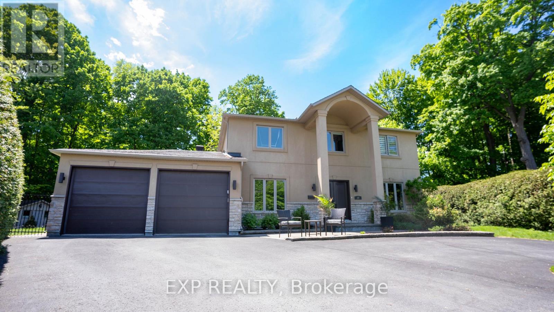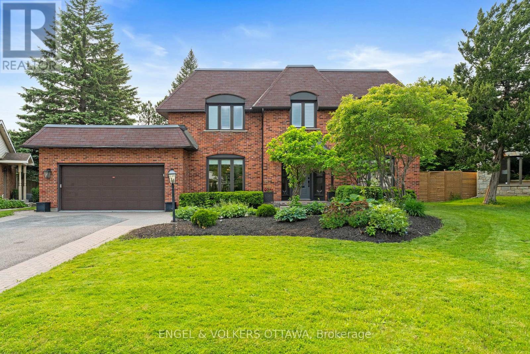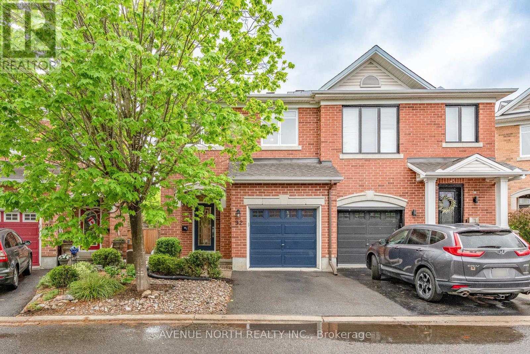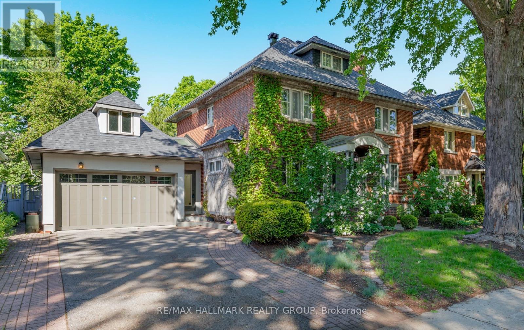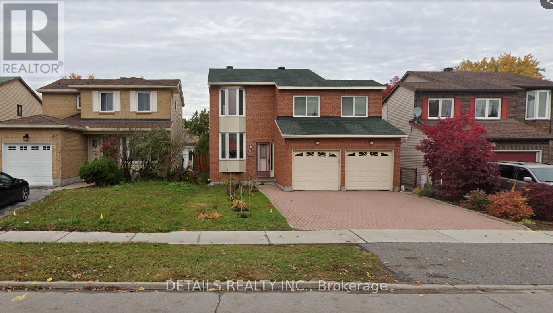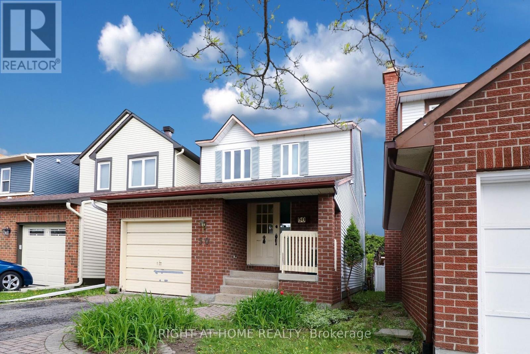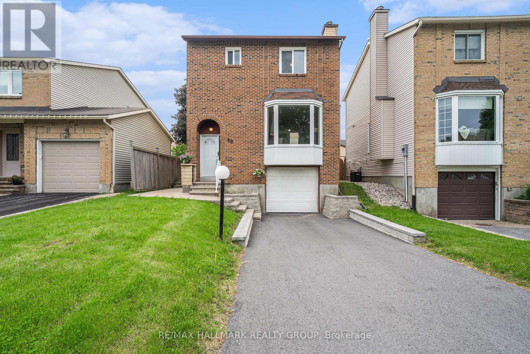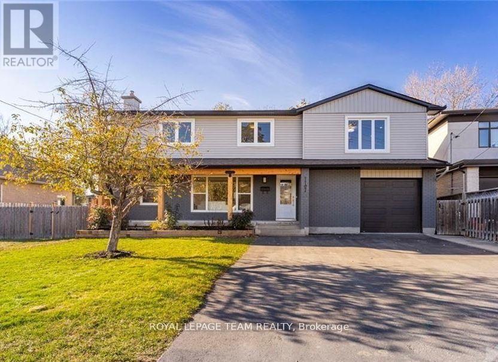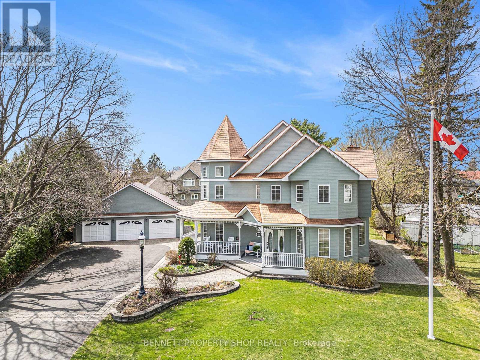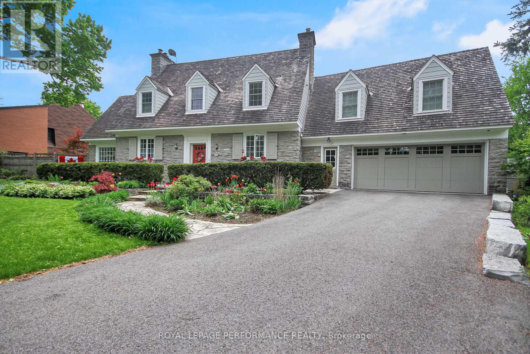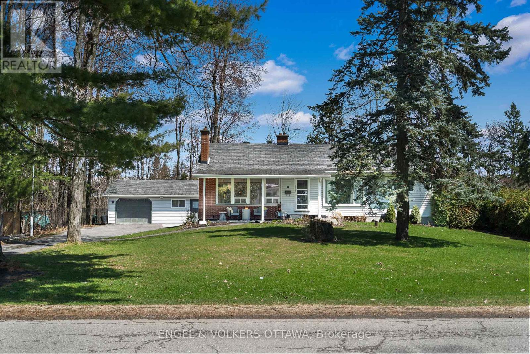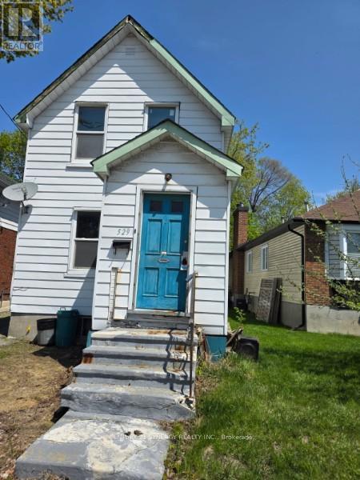Mirna Botros
613-600-26261444 Normandy Crescent - $1,499,300
1444 Normandy Crescent - $1,499,300
1444 Normandy Crescent
$1,499,300
4703 - Carleton Heights
Ottawa, OntarioK2C0N6
4 beds
4 baths
6 parking
MLS#: X12052845Listed: 2 months agoUpdated:6 days ago
Description
This EXQUISITE, all-brick, 4 Bed 4 Bath RENOVATED home w/approx. 4800 sq ft of living space, is a masterpiece of elegance & refinement, offering a sophisticated lifestyle in a prime location. Nestled on a 12,000 sq ft LOT w/NO REAR NEIGHBOURS, this residence provides an unparalleled level of privacy while being just moments away from Mooney's Bay, Moffat Farm Veterans Park & walking paths along the Rideau River. Convenient access to all amenities, this home blends timeless character w/modern luxury. RENOVATED in 2023, the kitchen, bathrooms & flooring have been meticulously designed w/premium finishes. The grand foyer welcomes you w/an exquisite MARBLE circular staircase & PORCELAIN flrs flows seamlessly thru-out the gracious living rm, sun-filled family rm w/noble fireplace & regal dining rm. The breathtaking Italian-renovated kitchen showcases quartz countertops, a sleek backsplash & state-of-the-art appliances(23), it's a chef's dream! A spacious breakfast area complements this stylish culinary space, while a full bathrm, a convenient mudrm & inside entry from the 2 car garage enhance functionality. The SUNROOM, an inviting retreat, overlooks the private, fenced yard, which boasts a large covered porch. Ascending to the 2nd lvl, the primary wing is a true sanctuary, featuring an expansive bdrm, a generous size sitting area, walk-in closet & luxurious five-piece ensuite. 3 additional well-sized bdrms provide ample space for family & guests, accompanied by another beautifully appointed five-piece bathrm. The fully finished basement offers a vast recreation rm w/fireplace, a stylish wet bar & abundant space for a gym, office, or hobby rm. Designed for relaxation & wellness, the basement also includes a full bathrm w/a Jacuzzi tub and a sauna! Laundry rm w/washer/dryer(18) & storage. AC(23), Furnace(20), Roof(13), PVC Windows, Electrical Panel(23).This extraordinary home is the perfect sanctuary for those seeking an exquisite living experience! (id:58075)Details
Details for 1444 Normandy Crescent, Ottawa, Ontario- Property Type
- Single Family
- Building Type
- House
- Storeys
- 2
- Neighborhood
- 4703 - Carleton Heights
- Land Size
- 69.9 x 175.3 FT
- Year Built
- -
- Annual Property Taxes
- $7,510
- Parking Type
- Attached Garage, Garage, Inside Entry
Inside
- Appliances
- Washer, Central Vacuum, Dishwasher, Stove, Dryer, Garage door opener remote(s), Two Refrigerators
- Rooms
- 20
- Bedrooms
- 4
- Bathrooms
- 4
- Fireplace
- -
- Fireplace Total
- 2
- Basement
- Finished, N/A
Building
- Architecture Style
- -
- Direction
- Prince of Wales Drive
- Type of Dwelling
- house
- Roof
- -
- Exterior
- Brick
- Foundation
- Poured Concrete
- Flooring
- Porcelain Tile
Land
- Sewer
- Sanitary sewer
- Lot Size
- 69.9 x 175.3 FT
- Zoning
- -
- Zoning Description
- Residential
Parking
- Features
- Attached Garage, Garage, Inside Entry
- Total Parking
- 6
Utilities
- Cooling
- Central air conditioning
- Heating
- Forced air, Natural gas
- Water
- Municipal water
Feature Highlights
- Community
- -
- Lot Features
- Carpet Free, Sauna
- Security
- -
- Pool
- -
- Waterfront
- -
