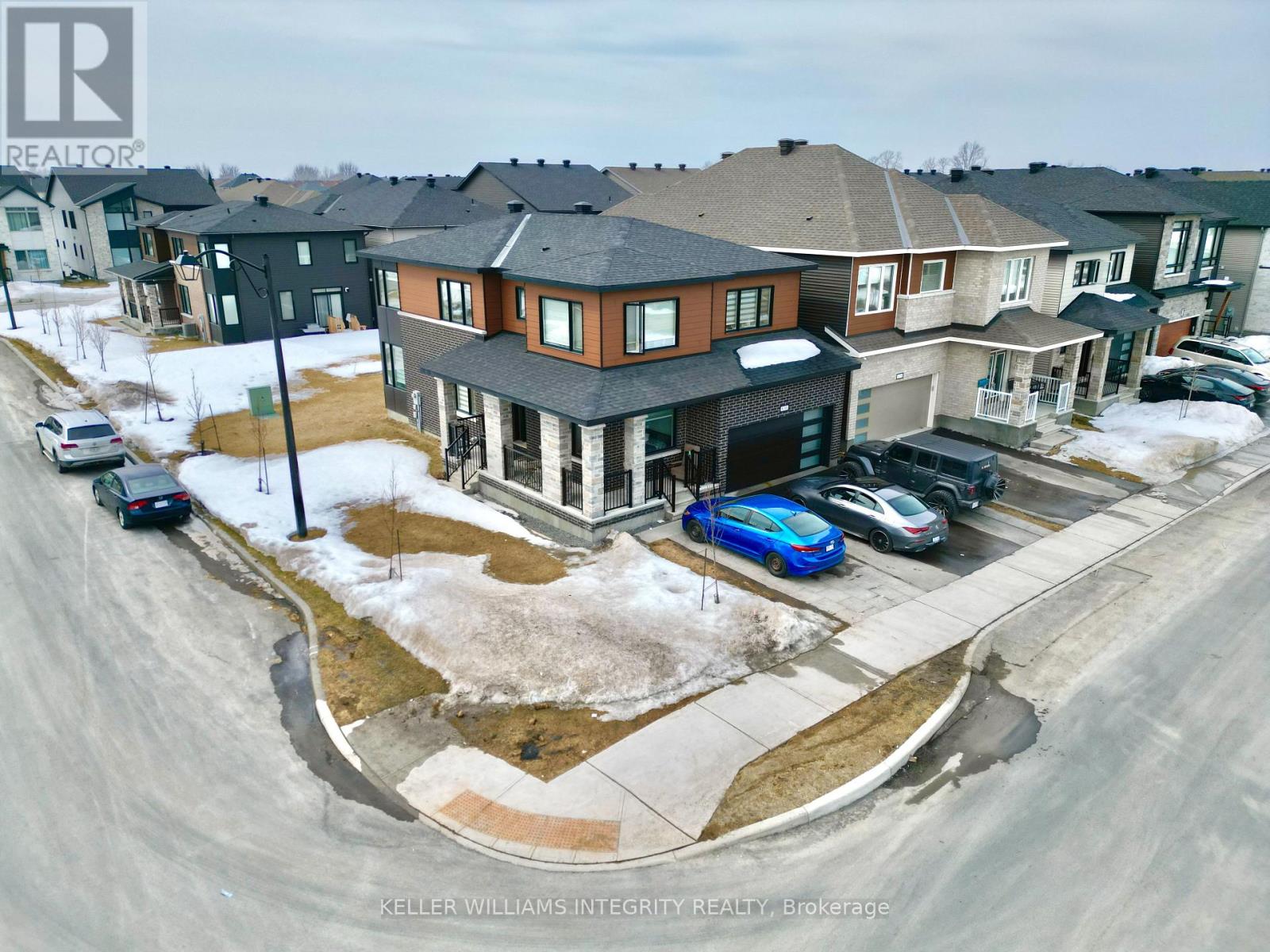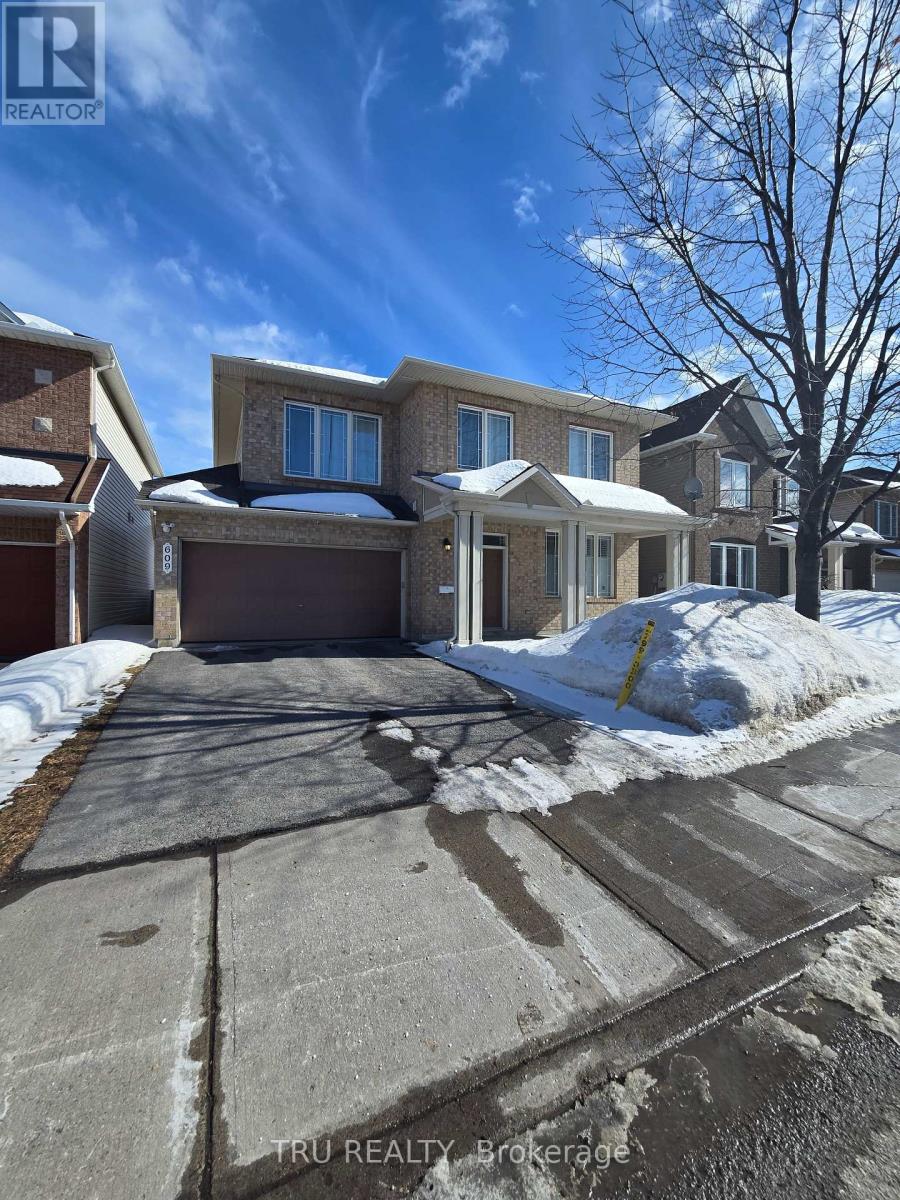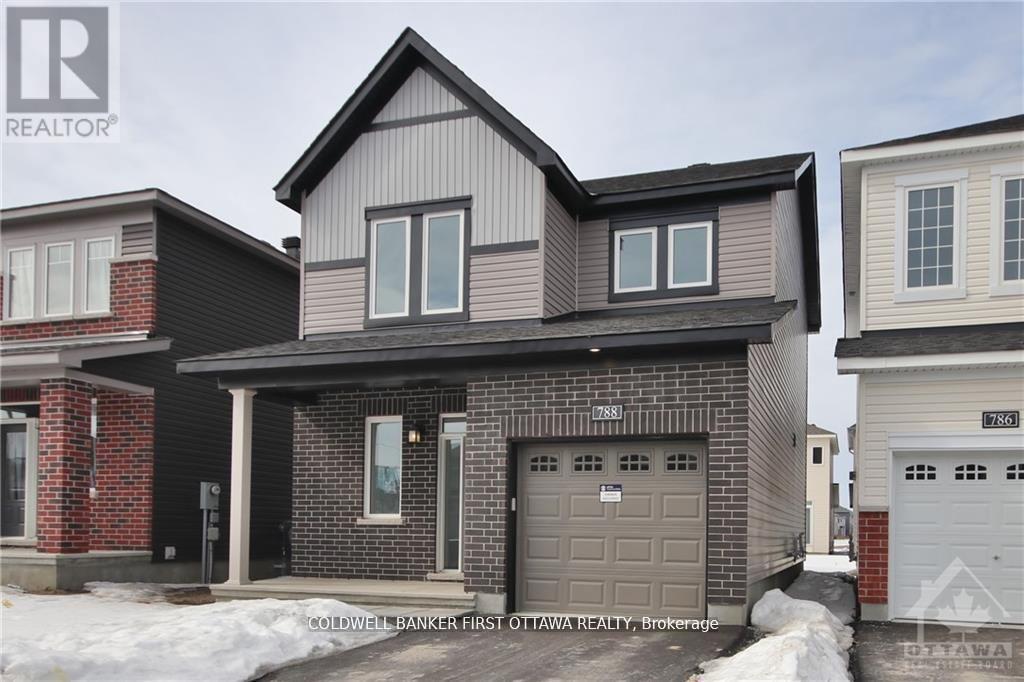Mirna Botros
613-600-2626855 Cappamore Drive - $2,950
855 Cappamore Drive - $2,950
855 Cappamore Drive
$2,950
7711 - Barrhaven - Half Moon Bay
Ottawa, OntarioK2J7C3
3 beds
3 baths
4 parking
MLS#: X12053203Listed: 3 days agoUpdated:2 days ago
Description
Welcome to This Modern and Bright Detached Family Home! This stunning Minto-built home, just two years old, offers a spacious and well-designed layout with three bedrooms, a second-floor loft, and 2.5 bathrooms, totaling 2,171 SQFT of living space. Enjoy 9-foot ceilings, an open-concept floor plan, and elegant hardwood floors on the main level. The beautifully designed kitchen features granite countertops and stainless-steel appliances, making it perfect for both everyday living and entertaining. Upstairs, you'll find three generously sized bedrooms and a versatile loft area, ideal as a playroom, home office, or media space. Located in a highly sought-after neighborhood, this home is just minutes from schools, parks, public transit, Amazon, Costco, and major highways (417 & 416). (id:58075)Details
Details for 855 Cappamore Drive, Ottawa, Ontario- Property Type
- Single Family
- Building Type
- House
- Storeys
- 2
- Neighborhood
- 7711 - Barrhaven - Half Moon Bay
- Land Size
- -
- Year Built
- -
- Annual Property Taxes
- -
- Parking Type
- Attached Garage, Garage
Inside
- Appliances
- Washer, Refrigerator, Dishwasher, Stove, Dryer, Microwave, Hood Fan
- Rooms
- 8
- Bedrooms
- 3
- Bathrooms
- 3
- Fireplace
- -
- Fireplace Total
- -
- Basement
- Unfinished, N/A
Building
- Architecture Style
- -
- Direction
- Greenbank & Barnsdale
- Type of Dwelling
- house
- Roof
- -
- Exterior
- Brick, Vinyl siding
- Foundation
- Concrete
- Flooring
- Hardwood
Land
- Sewer
- Sanitary sewer
- Lot Size
- -
- Zoning
- -
- Zoning Description
- -
Parking
- Features
- Attached Garage, Garage
- Total Parking
- 4
Utilities
- Cooling
- Central air conditioning, Ventilation system
- Heating
- Forced air, Natural gas
- Water
- Municipal water
Feature Highlights
- Community
- -
- Lot Features
- -
- Security
- -
- Pool
- -
- Waterfront
- -





















