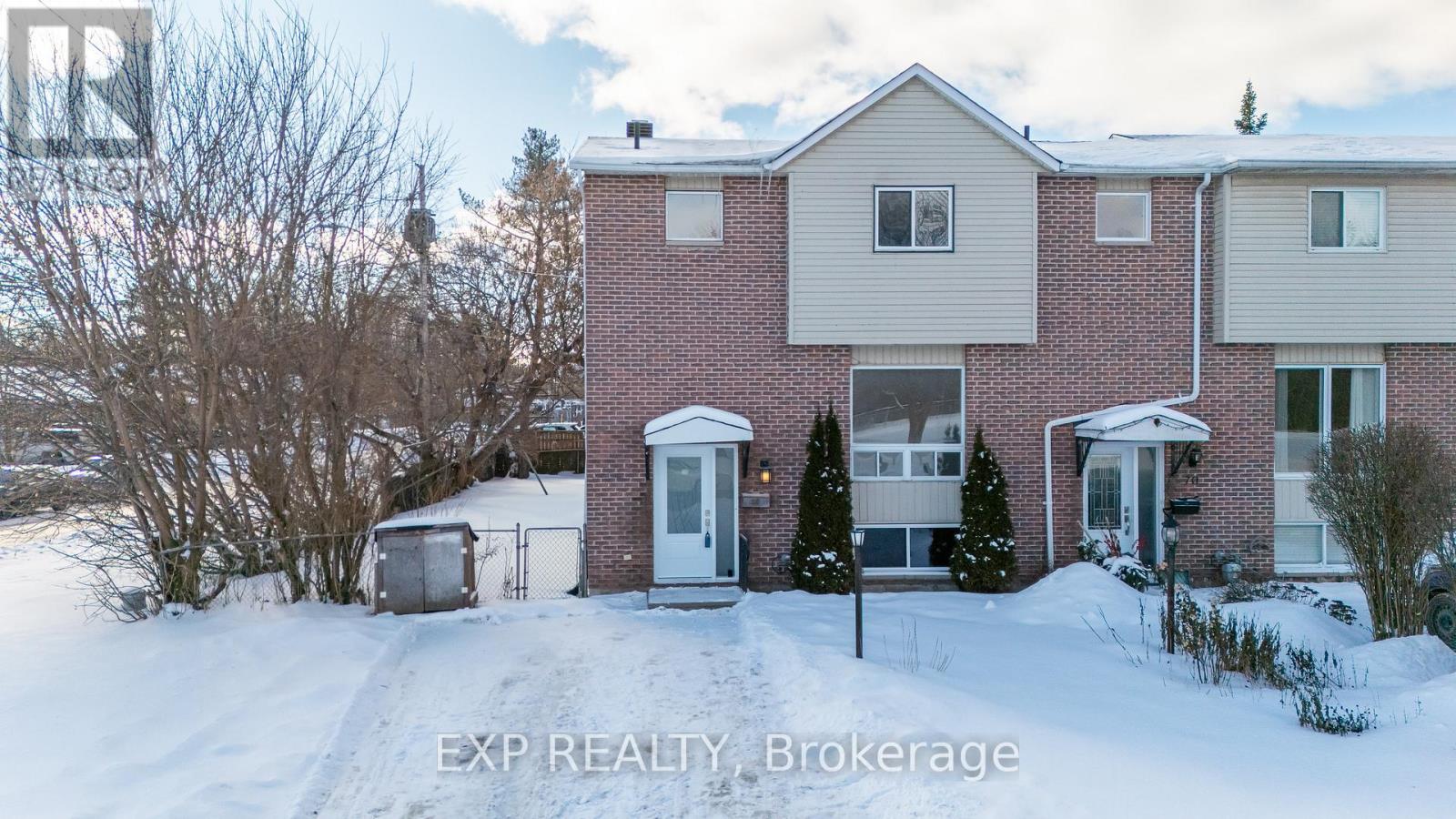Mirna Botros
613-600-262646 Griffith Way - $499,900
46 Griffith Way - $499,900
46 Griffith Way
$499,900
909 - Carleton Place
Carleton Place, OntarioK7C0R9
3 beds
3 baths
2 parking
MLS#: X12053778Listed: 3 days agoUpdated:1 day ago
Description
OPEN HOUSE Sunday-April 8th 2-4PM. Almost new, 3-bedroom, 2.5-bathroom end-unit townhome your home, located in the family-friendly neighbourhood of Carleton Place. With its bright and open- concept design, the main floor offers a seamless flow between the kitchen, living, and dining areas, ideal for both everyday living and entertaining. The extra space and abundance of natural light, thanks to the sought-after end-unit location, make this home feel even more inviting. The chefs kitchen is upgraded with tall cabinets, providing ample storage for all your culinary essentials, and all brand-new appliances are included. On the second level, the generously sized master suite features a walk-in closet and a private ensuite bathroom. Two additional well-sized bedrooms, a full bathroom, and a conveniently located laundry area complete the upper floor. Situated in a great family neighbourhood, this home is just minutes from shopping, excellent schools, scenic trails, and convenient public transit options. Whether you're looking for a peaceful retreat or a home that offers easy access to all your daily needs, this property delivers it all. (id:58075)Details
Details for 46 Griffith Way, Carleton Place, Ontario- Property Type
- Single Family
- Building Type
- Row Townhouse
- Storeys
- 2
- Neighborhood
- 909 - Carleton Place
- Land Size
- 18 x 244.62 FT
- Year Built
- -
- Annual Property Taxes
- $4,481
- Parking Type
- Attached Garage, Garage
Inside
- Appliances
- Washer, Refrigerator, Dishwasher, Stove, Dryer, Garage door opener remote(s)
- Rooms
- 5
- Bedrooms
- 3
- Bathrooms
- 3
- Fireplace
- -
- Fireplace Total
- -
- Basement
- Unfinished, Full
Building
- Architecture Style
- -
- Direction
- Griffith Way & Dowdall Circle
- Type of Dwelling
- row_townhouse
- Roof
- -
- Exterior
- Brick, Vinyl siding
- Foundation
- Poured Concrete
- Flooring
- -
Land
- Sewer
- Sanitary sewer
- Lot Size
- 18 x 244.62 FT
- Zoning
- -
- Zoning Description
- -
Parking
- Features
- Attached Garage, Garage
- Total Parking
- 2
Utilities
- Cooling
- Central air conditioning
- Heating
- Forced air, Natural gas
- Water
- Municipal water
Feature Highlights
- Community
- -
- Lot Features
- -
- Security
- -
- Pool
- -
- Waterfront
- -













