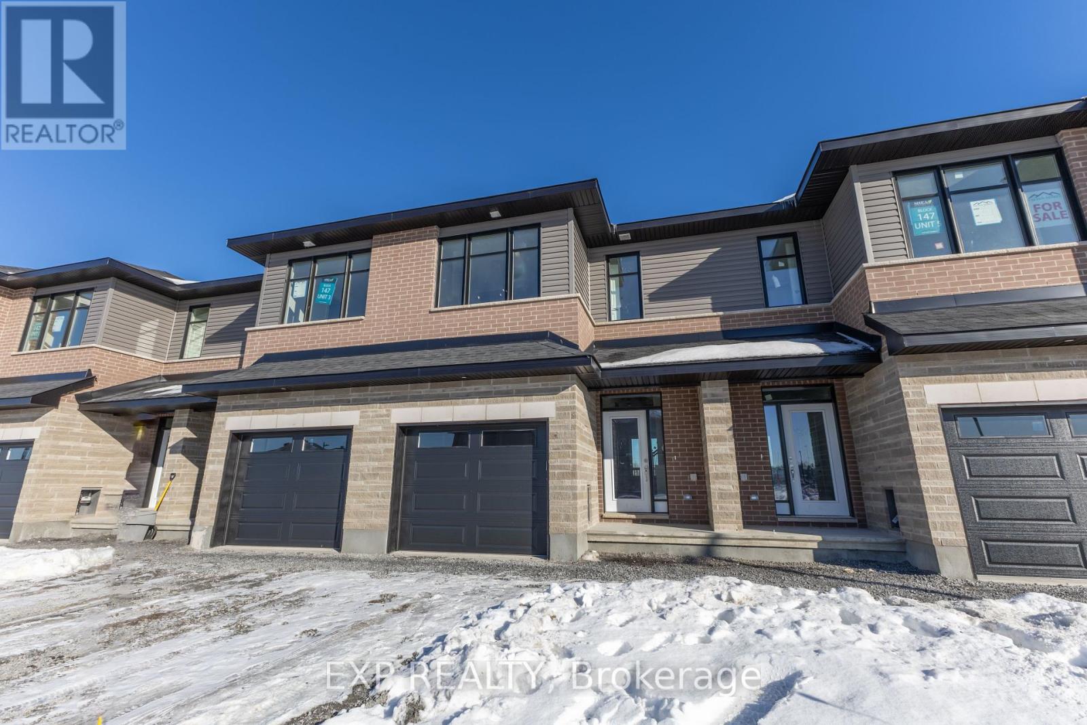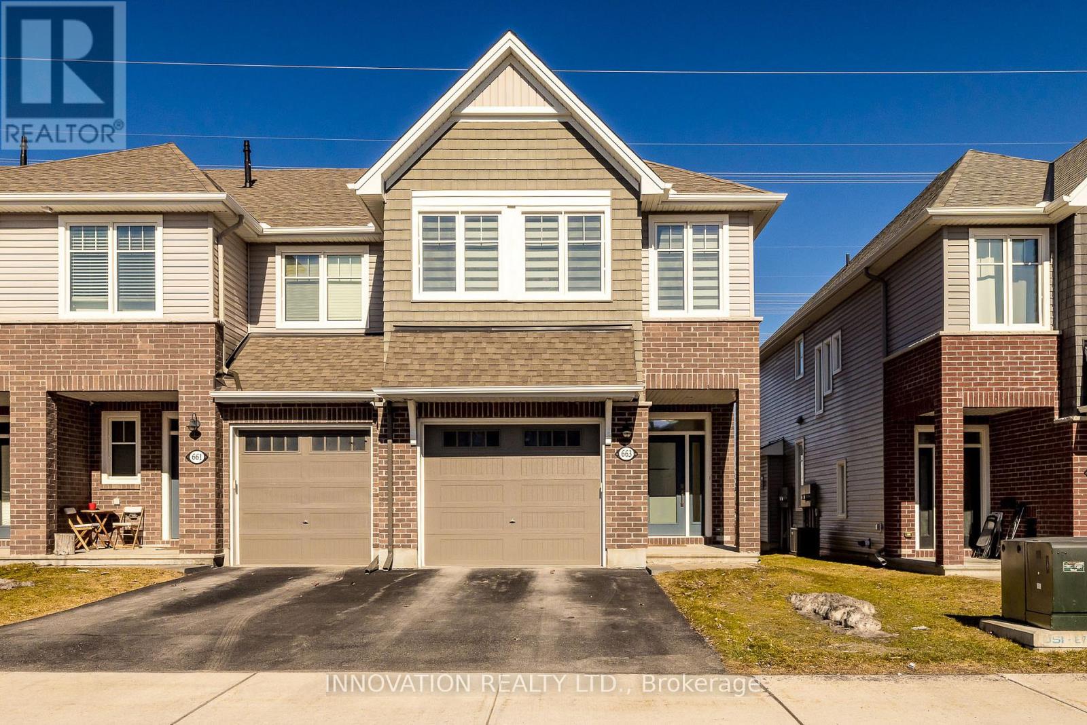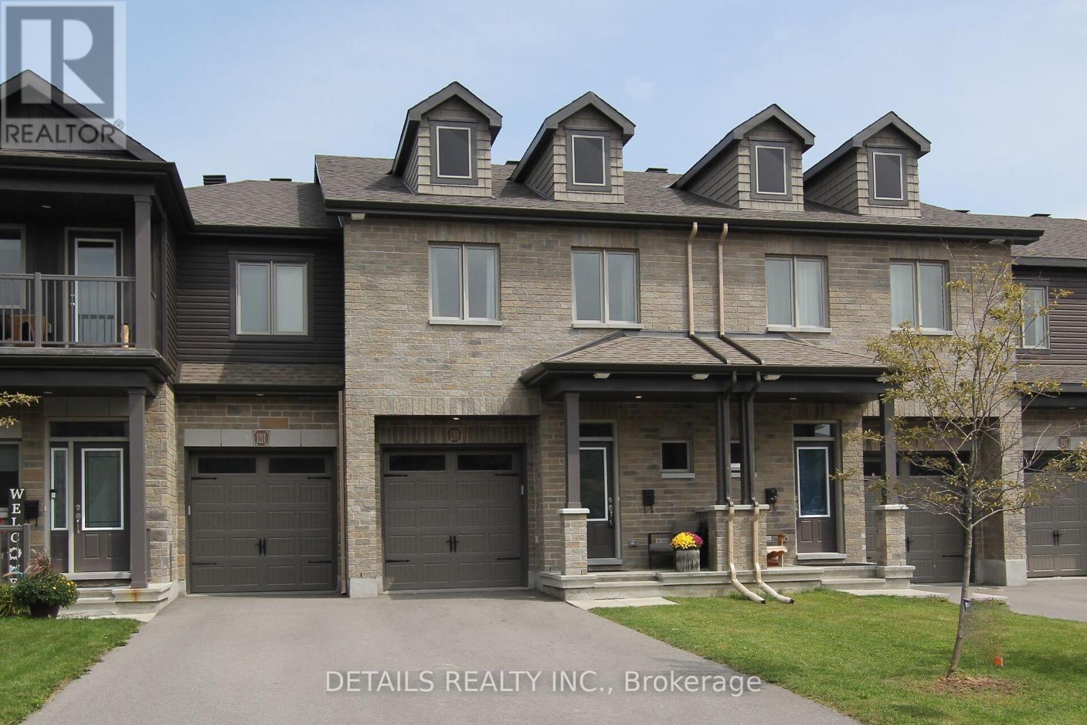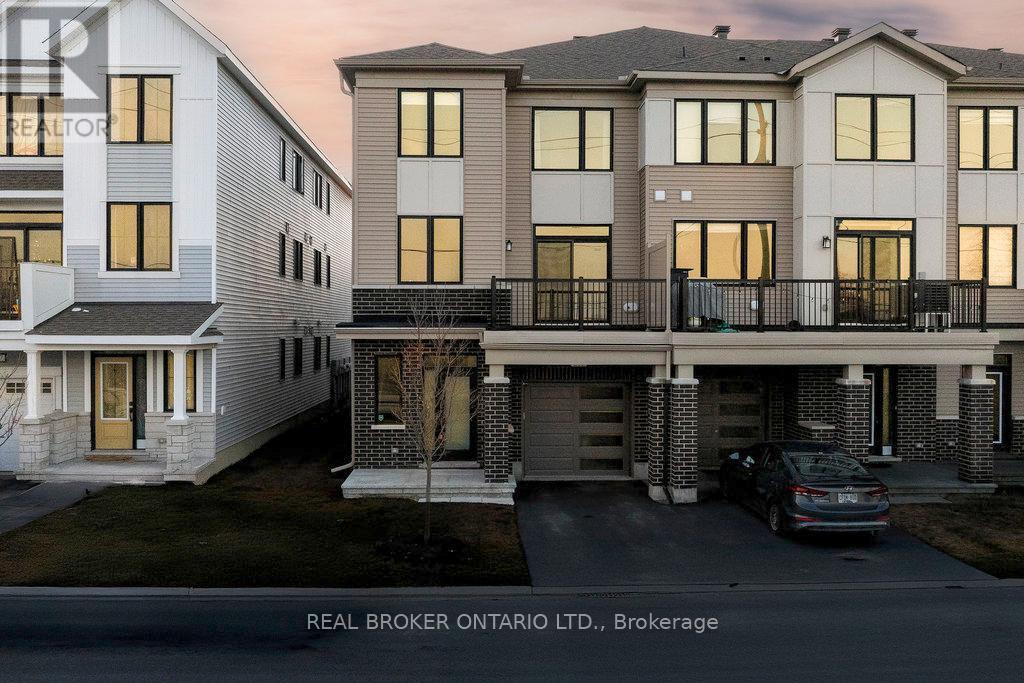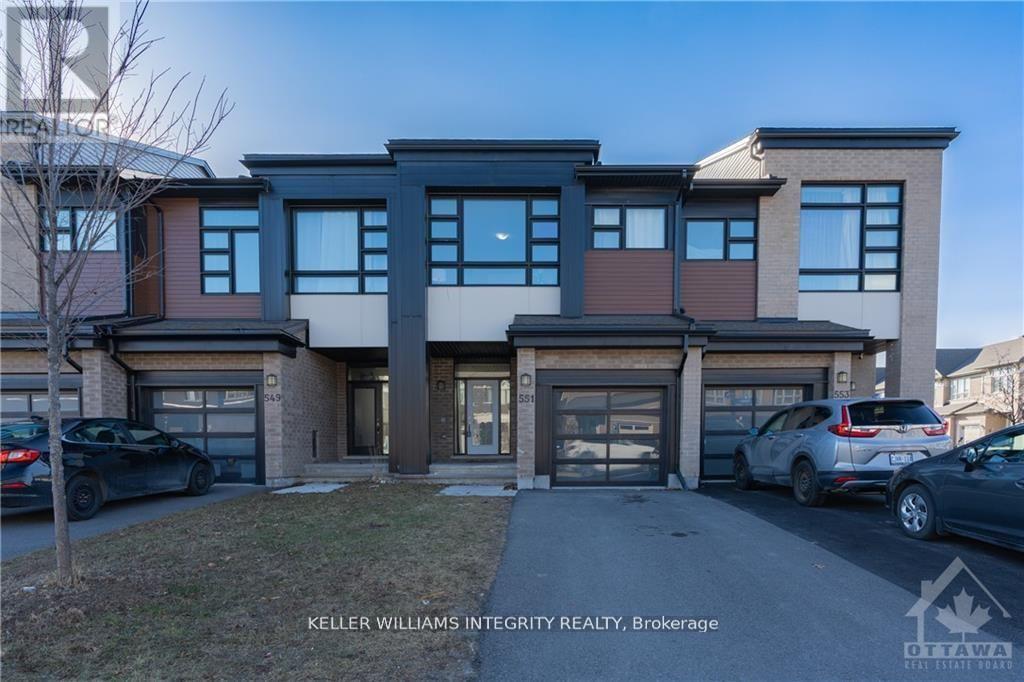Mirna Botros
613-600-26261461 Carronbridge Circle - $674,900
1461 Carronbridge Circle - $674,900
1461 Carronbridge Circle
$674,900
9010 - Kanata - Emerald Meadows/Trailwest
Ottawa, OntarioK2M0G6
3 beds
3 baths
4 parking
MLS#: X12055469Listed: 1 day agoUpdated:1 day ago
Description
Welcome to this beautifully designed 3-bedroom, 2.5-bathroom townhouse offering over 2,000 sqft of living space in a prime location! With no rear neighbours and a thoughtfully landscaped backyard with a spacious deck, this home is perfect for relaxing or entertaining. Step inside to find a bright and open-concept main level, where natural light pours through large windows, highlighting the seamless flow between the living, dining, and kitchen areas. Upstairs, you'll love the generously sized bedrooms, including a breathtaking luxurious ensuite bathroom - a feature never seen before in a townhouse! The finished basement boasts a spacious rec room, ideal for a home theater, gym, or play area. Located just steps from shopping, parks and green spaces, this home offers both convenience and tranquility. Don't miss out on this rare gem. (id:58075)Details
Details for 1461 Carronbridge Circle, Ottawa, Ontario- Property Type
- Single Family
- Building Type
- Row Townhouse
- Storeys
- 2
- Neighborhood
- 9010 - Kanata - Emerald Meadows/Trailwest
- Land Size
- 21.06 x 115.06 FT
- Year Built
- -
- Annual Property Taxes
- $4,509
- Parking Type
- Attached Garage, Garage, Inside Entry
Inside
- Appliances
- Washer, Refrigerator, Dishwasher, Stove, Dryer, Garage door opener remote(s), Water Heater
- Rooms
- -
- Bedrooms
- 3
- Bathrooms
- 3
- Fireplace
- -
- Fireplace Total
- 1
- Basement
- Finished, Full
Building
- Architecture Style
- -
- Direction
- Fernbank Rd & Eagleson Rd
- Type of Dwelling
- row_townhouse
- Roof
- -
- Exterior
- Brick, Vinyl siding
- Foundation
- Poured Concrete
- Flooring
- -
Land
- Sewer
- Sanitary sewer
- Lot Size
- 21.06 x 115.06 FT
- Zoning
- -
- Zoning Description
- -
Parking
- Features
- Attached Garage, Garage, Inside Entry
- Total Parking
- 4
Utilities
- Cooling
- Central air conditioning
- Heating
- Forced air, Natural gas
- Water
- Municipal water
Feature Highlights
- Community
- -
- Lot Features
- Lane, Carpet Free
- Security
- -
- Pool
- -
- Waterfront
- -







