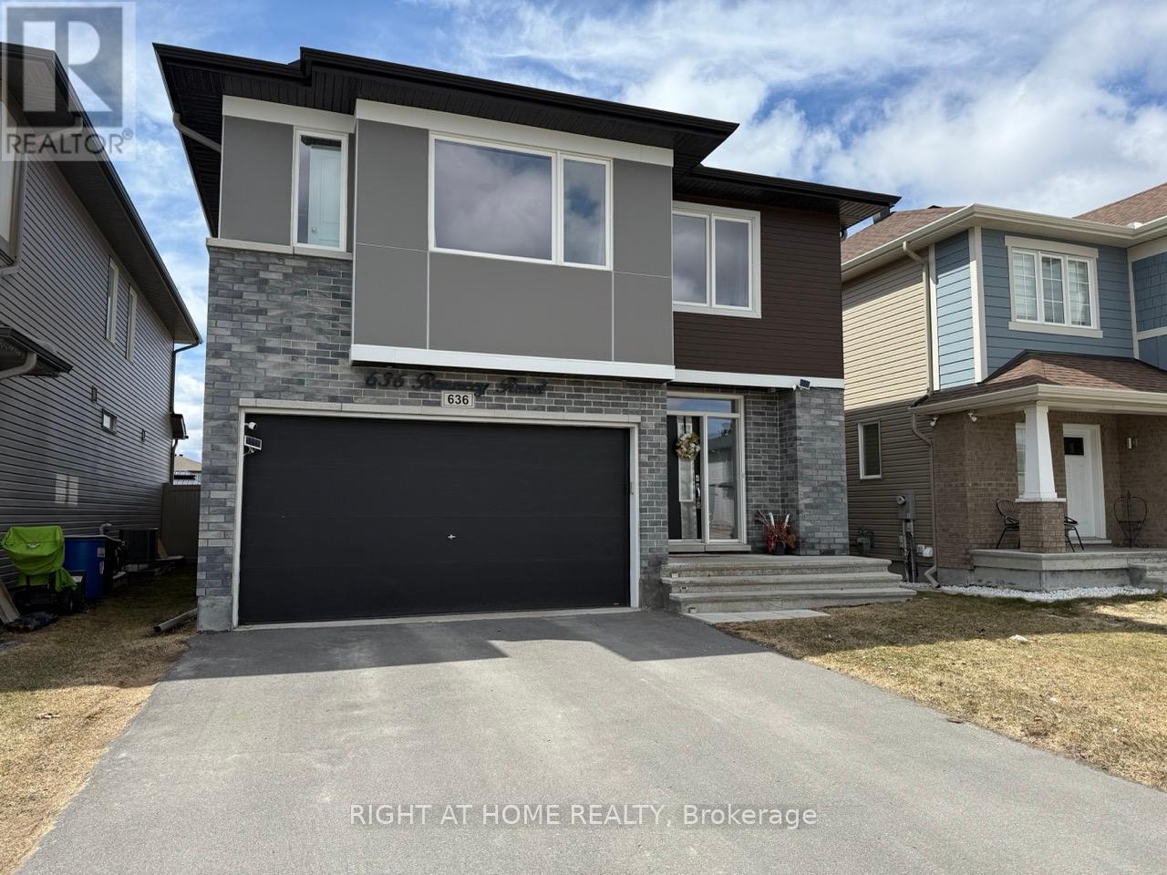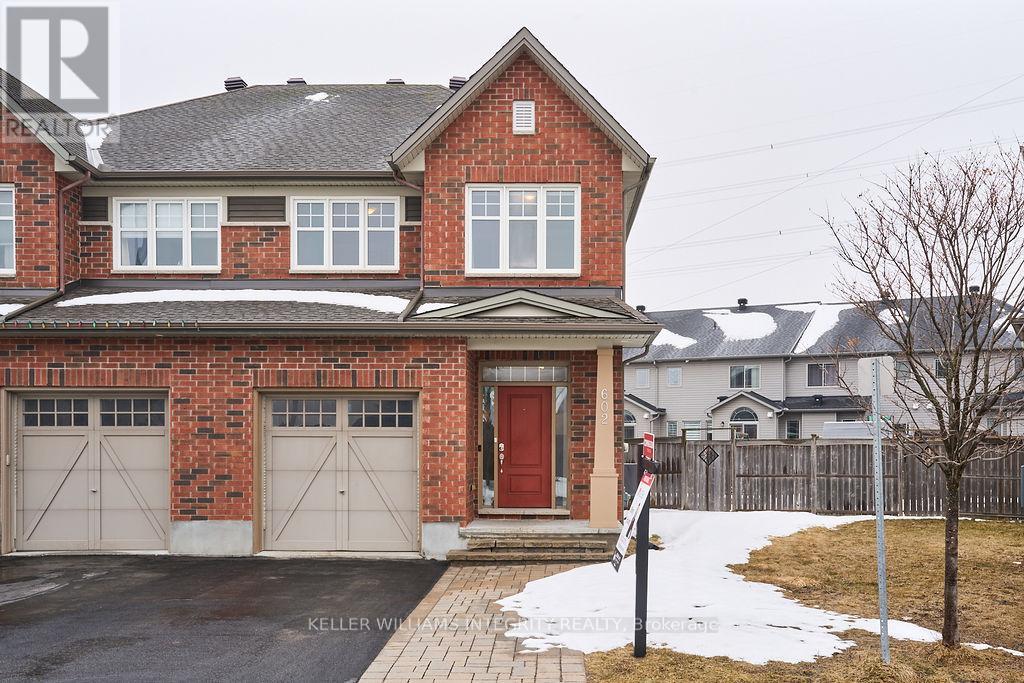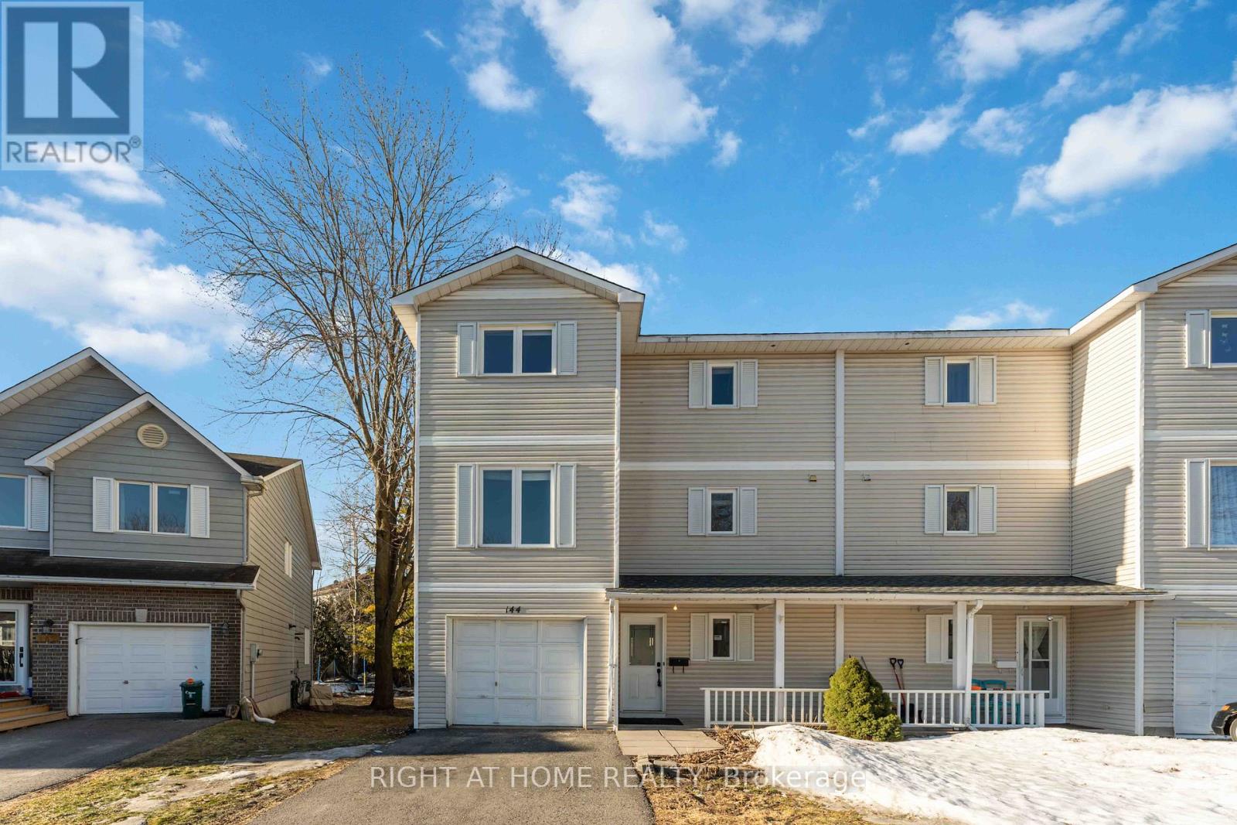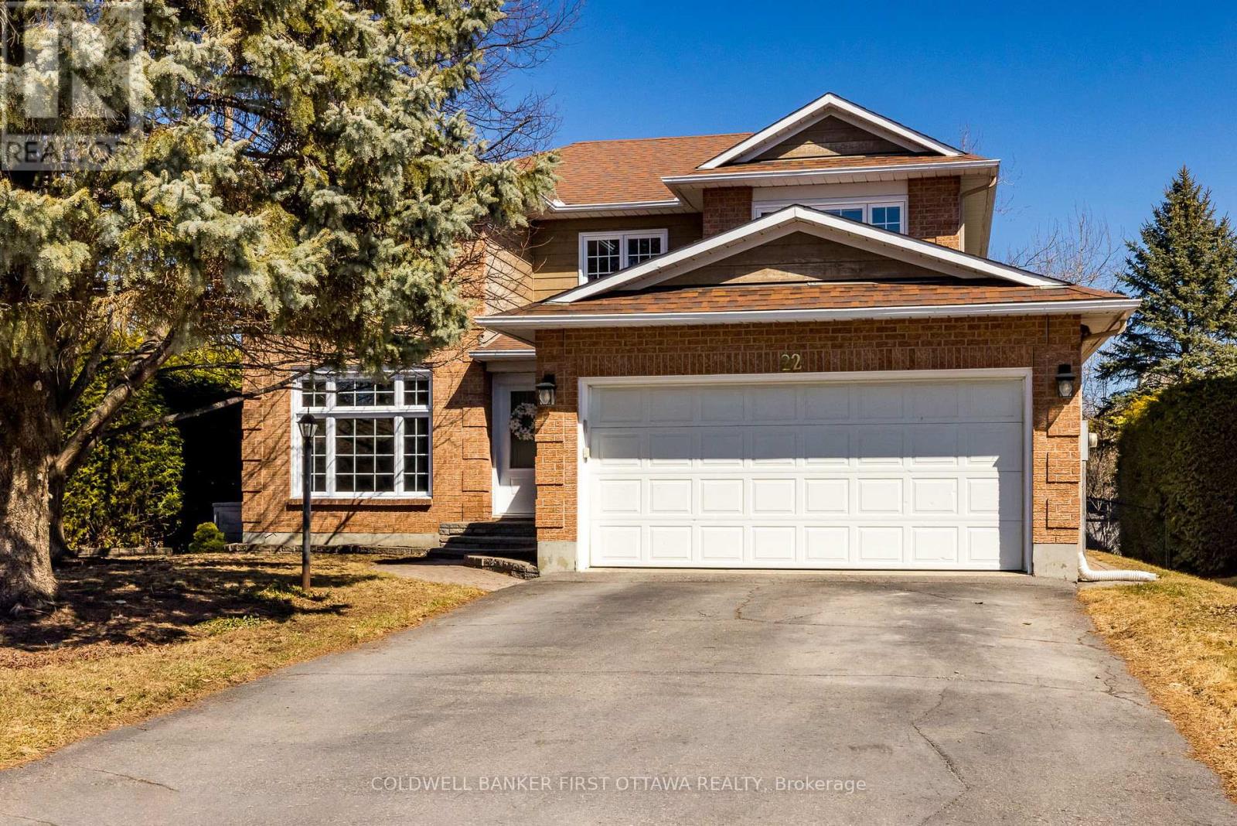Mirna Botros
613-600-2626114 Shearer Crescent - $919,900
114 Shearer Crescent - $919,900
114 Shearer Crescent
$919,900
9002 - Kanata - Katimavik
Ottawa, OntarioK2L3W1
5 beds
4 baths
4 parking
MLS#: X12056076Listed: 17 days agoUpdated:11 days ago
Description
Nestled in a prime location, this meticulously maintained 4+1 bed, 4-bath home offers the perfect blend of comfort, style, and conveniencebacking onto the serene Hazeldean Woods Park with no rear neighbors. Step inside to a bright and inviting main level featuring a welcoming foyer, a 2-piece bath, and garage inside entry. The spacious living room flows seamlessly into the formal dining room. The gourmet kitchen boasts SS appliances, ample cabinetry. A cozy family room with a wood-burning fireplace and a picturesque view of the backyard completes the space, offering a warm and inviting ambiance. Upstairs, the spacious primary bedroom features double closets and a private 4-piece en-suite. Three additional generously sized bedrooms, a full family bath, and a convenient laundry room. The finished lower level offers large Rec room, a fourth bedroom, and another full bath. With recent updates including a Furnace (2022), A/C (2022), and Roof (2018), this home is truly move-in ready. Located just minutes from top-rated schools, shopping, parks, and trails, its a rare find in a highly sought-after neighborhood. Dont miss the chance to make this beautiful home yours. (id:58075)Details
Details for 114 Shearer Crescent, Ottawa, Ontario- Property Type
- Single Family
- Building Type
- House
- Storeys
- 2
- Neighborhood
- 9002 - Kanata - Katimavik
- Land Size
- 50 x 110 FT
- Year Built
- -
- Annual Property Taxes
- $5,984
- Parking Type
- Attached Garage, Garage
Inside
- Appliances
- Washer, Refrigerator, Central Vacuum, Dishwasher, Stove, Dryer, Hood Fan, Blinds, Water Heater
- Rooms
- 10
- Bedrooms
- 5
- Bathrooms
- 4
- Fireplace
- -
- Fireplace Total
- -
- Basement
- Finished, Full
Building
- Architecture Style
- -
- Direction
- Pickford
- Type of Dwelling
- house
- Roof
- -
- Exterior
- Brick, Vinyl siding
- Foundation
- Poured Concrete
- Flooring
- -
Land
- Sewer
- Sanitary sewer
- Lot Size
- 50 x 110 FT
- Zoning
- -
- Zoning Description
- -
Parking
- Features
- Attached Garage, Garage
- Total Parking
- 4
Utilities
- Cooling
- Central air conditioning
- Heating
- Forced air, Natural gas
- Water
- Municipal water
Feature Highlights
- Community
- -
- Lot Features
- -
- Security
- -
- Pool
- -
- Waterfront
- -





















