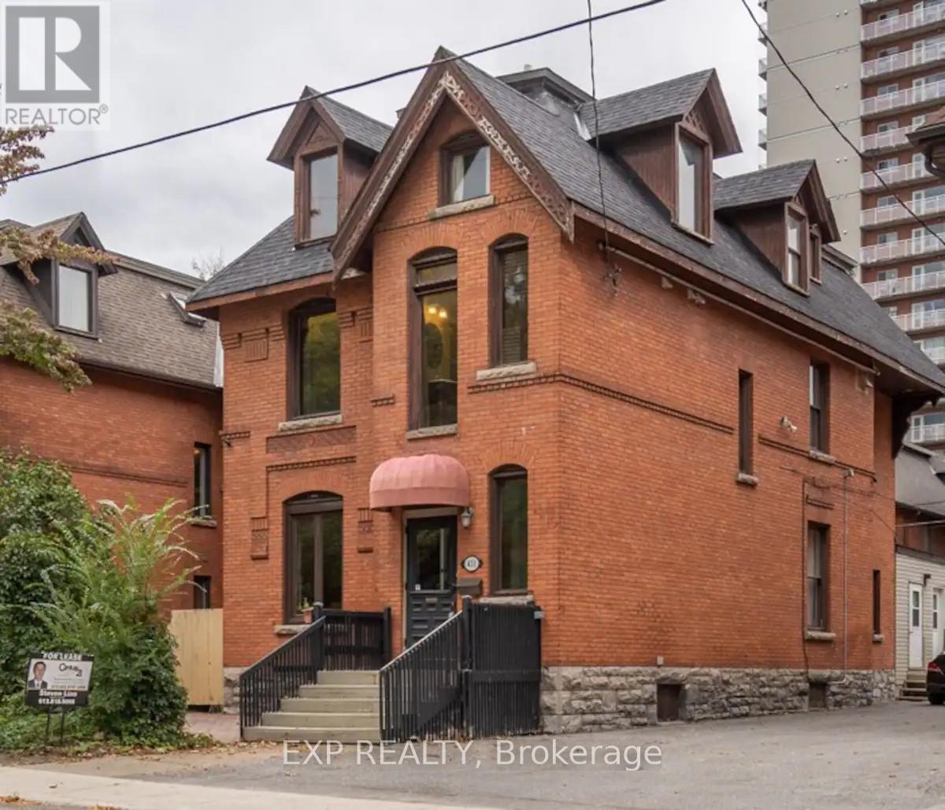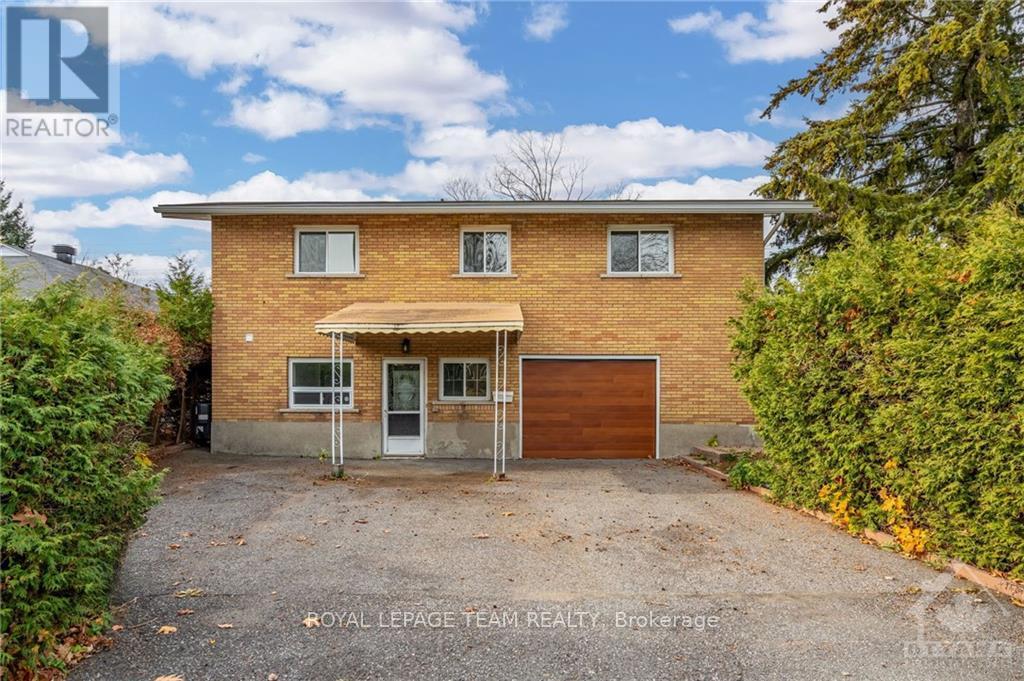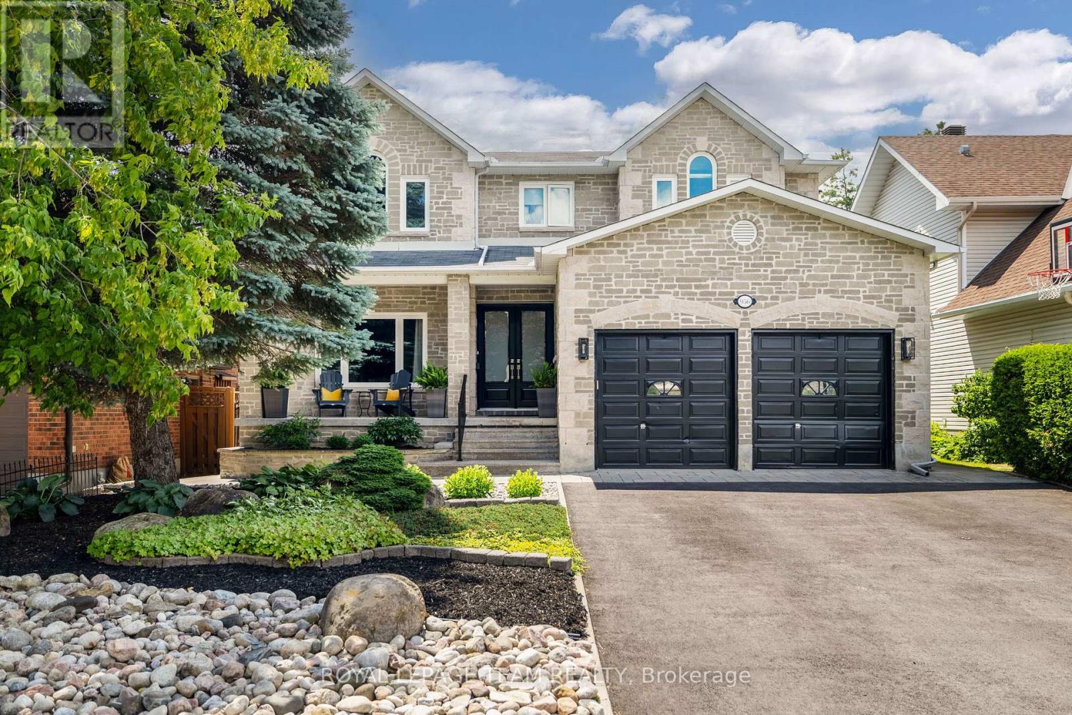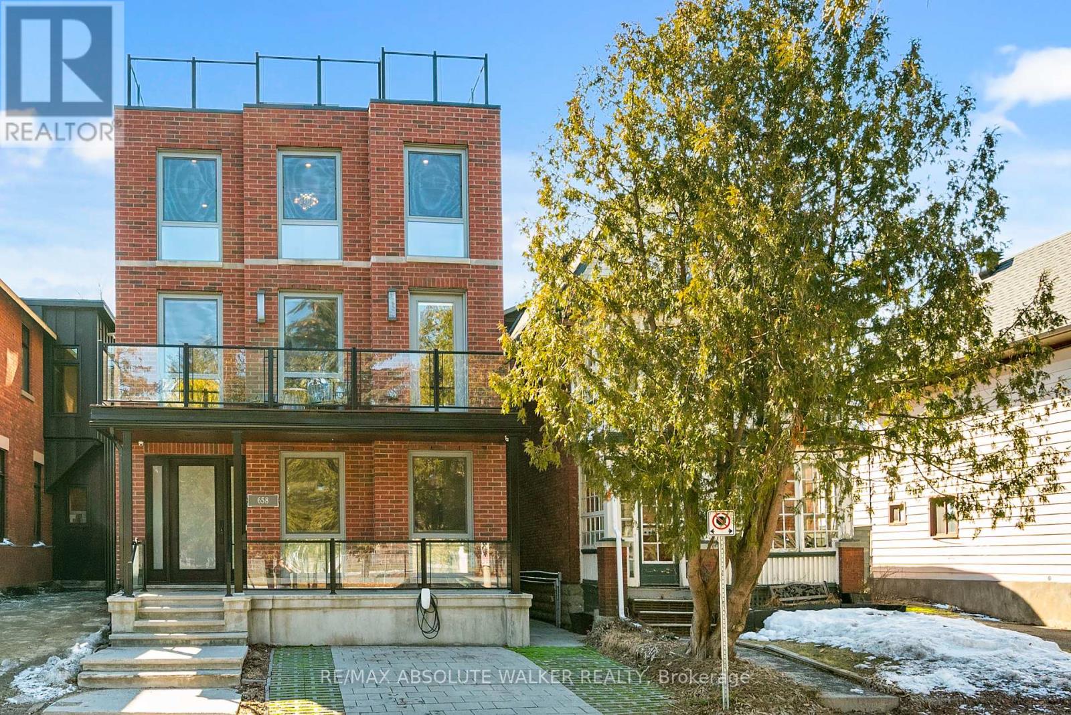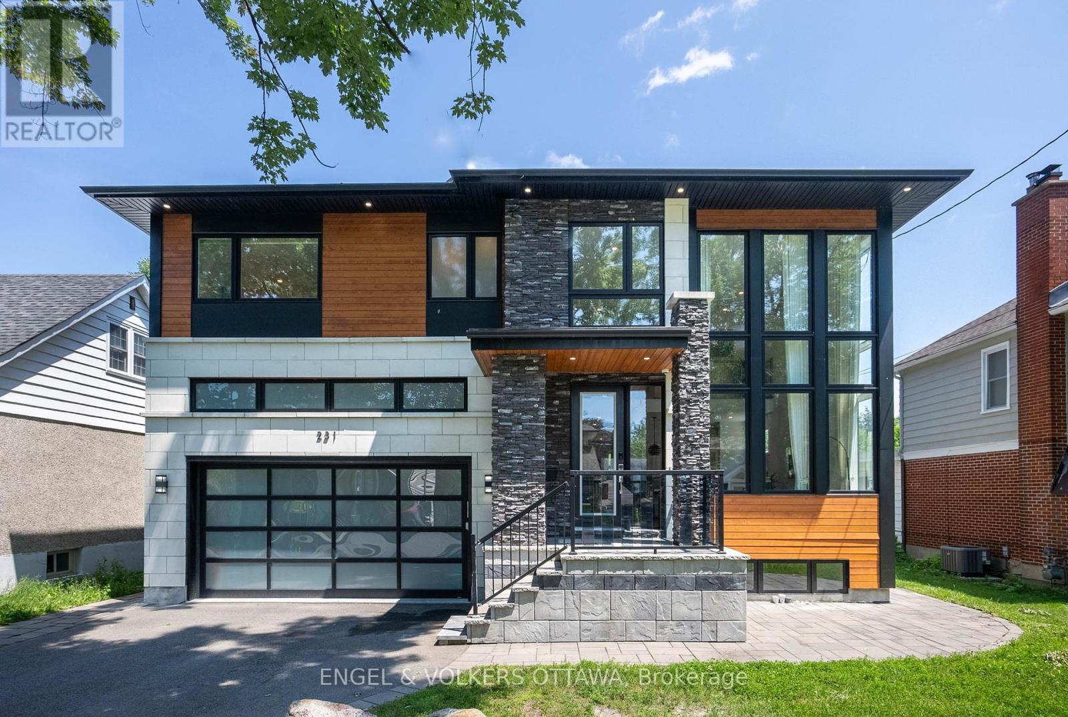Mirna Botros
613-600-2626185 Carleton Avenue - $1,799,000
185 Carleton Avenue - $1,799,000
185 Carleton Avenue
$1,799,000
4301 - Ottawa West/Tunneys Pasture
Ottawa, OntarioK1Y0J5
5 beds
5 baths
2 parking
MLS#: X12057002Listed: 15 days agoUpdated:10 days ago
Description
Open House Sunday April 6th 2-4. This ultimate luxury residence in Champlain Park offers 4+1 spacious bedrooms, 5 bathrooms, and a separate second dwelling unit (SDU) with its own bedroom, family room, bathroom, and all the appliances perfect for guests or rental income. The custom-built kitchen with high-end appliances flows into sun-filled living spaces featuring floor-to-ceiling windows and ambient pod lighting. The third-floor master suite boasts a private loft, spa-like ensuite, custom walk-in closet. and access to one of two balconies. Every detail, from custom lighting to sleek finishes, Plus, with Google Smart Home integration, you can control lighting, climate, is thoughtfully designed. professionally landscaped, Surrounded by a mature urban forest, Located within walking distance to the Ottawa River, beaches, Westboro, Wellington Village, parks, and top-rated schools, cafe's, restaurants, this home blends modern luxury with an unbeatable location. Offers will be accepted on April 10 at 7:00 p.m. However, the sellers reserve the right to consider preemptive offers. (id:58075)Details
Details for 185 Carleton Avenue, Ottawa, Ontario- Property Type
- Single Family
- Building Type
- House
- Storeys
- 3
- Neighborhood
- 4301 - Ottawa West/Tunneys Pasture
- Land Size
- 25.03 x 100 FT ; 0
- Year Built
- -
- Annual Property Taxes
- $12,300
- Parking Type
- Attached Garage, Garage
Inside
- Appliances
- Dishwasher, Dryer, Two stoves, Two Washers, Two Refrigerators
- Rooms
- 13
- Bedrooms
- 5
- Bathrooms
- 5
- Fireplace
- -
- Fireplace Total
- -
- Basement
- Finished, Full
Building
- Architecture Style
- -
- Direction
- Parkdale Ave to west on Scott Street to Carleton Avenue.
- Type of Dwelling
- house
- Roof
- -
- Exterior
- Brick
- Foundation
- -
- Flooring
- -
Land
- Sewer
- Sanitary sewer
- Lot Size
- 25.03 x 100 FT ; 0
- Zoning
- -
- Zoning Description
- Residential
Parking
- Features
- Attached Garage, Garage
- Total Parking
- 2
Utilities
- Cooling
- Central air conditioning, Air exchanger
- Heating
- Forced air, Natural gas
- Water
- Municipal water
Feature Highlights
- Community
- -
- Lot Features
- In-Law Suite
- Security
- -
- Pool
- -
- Waterfront
- -

