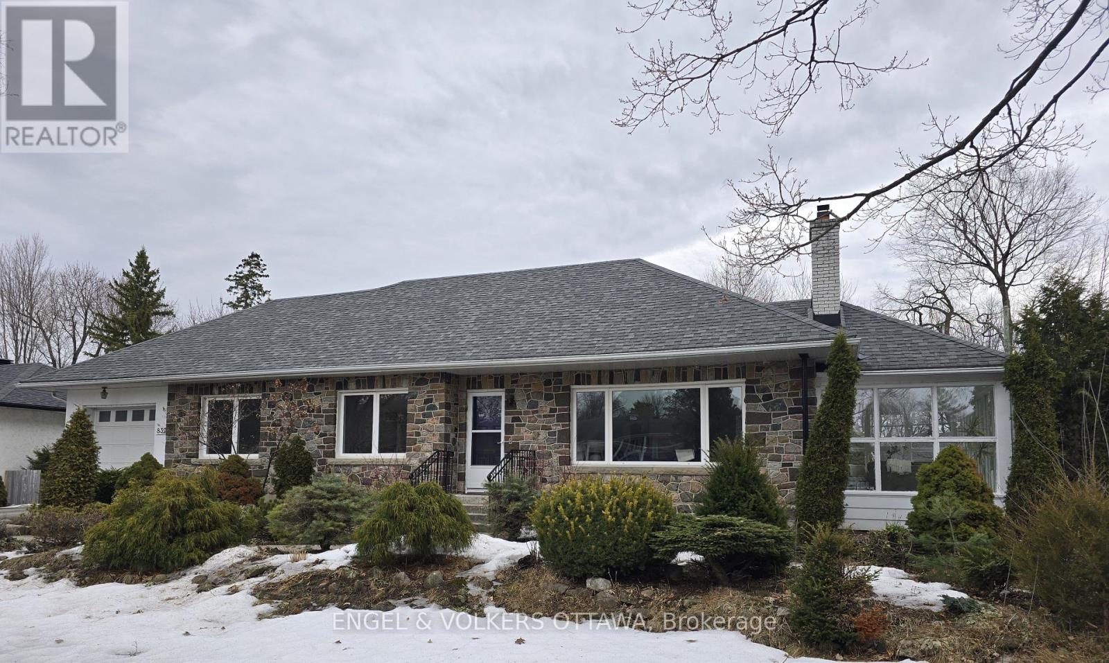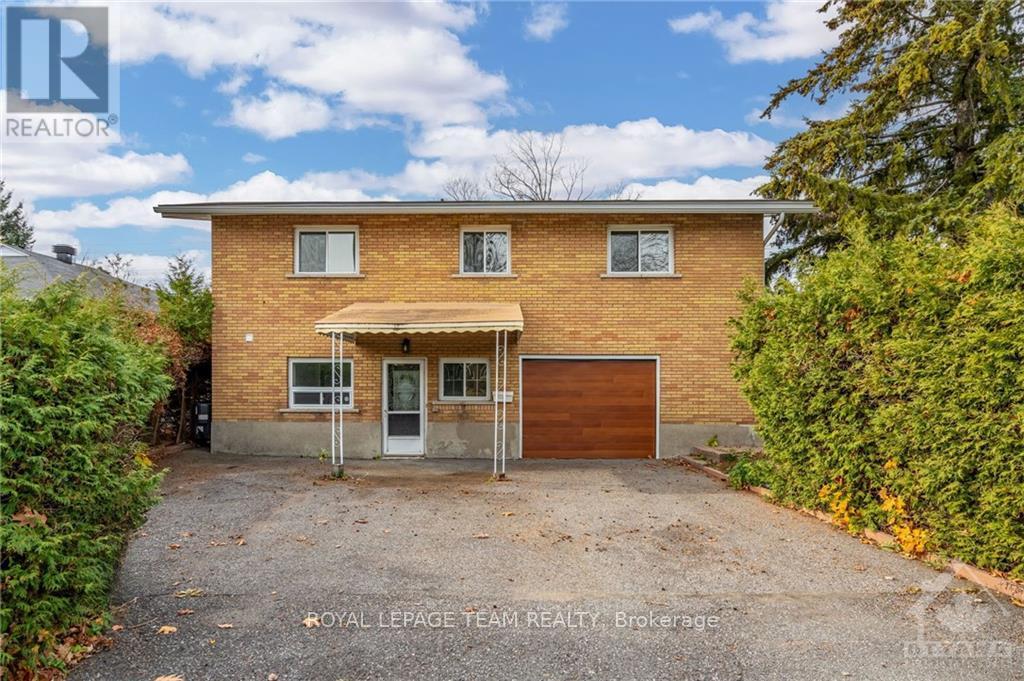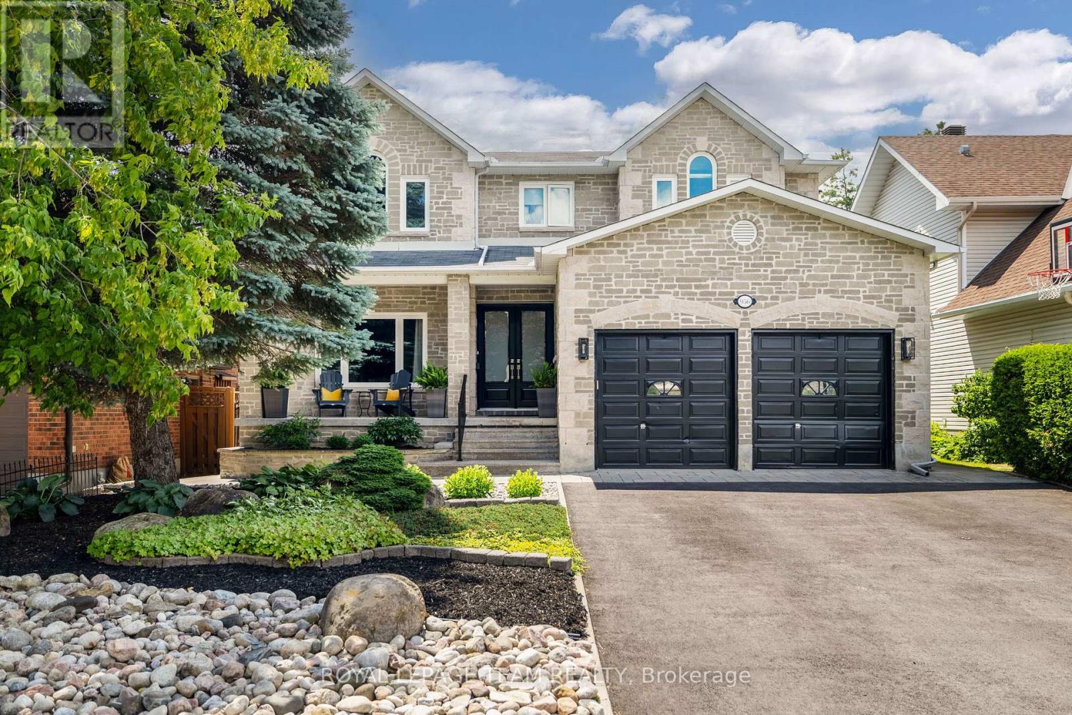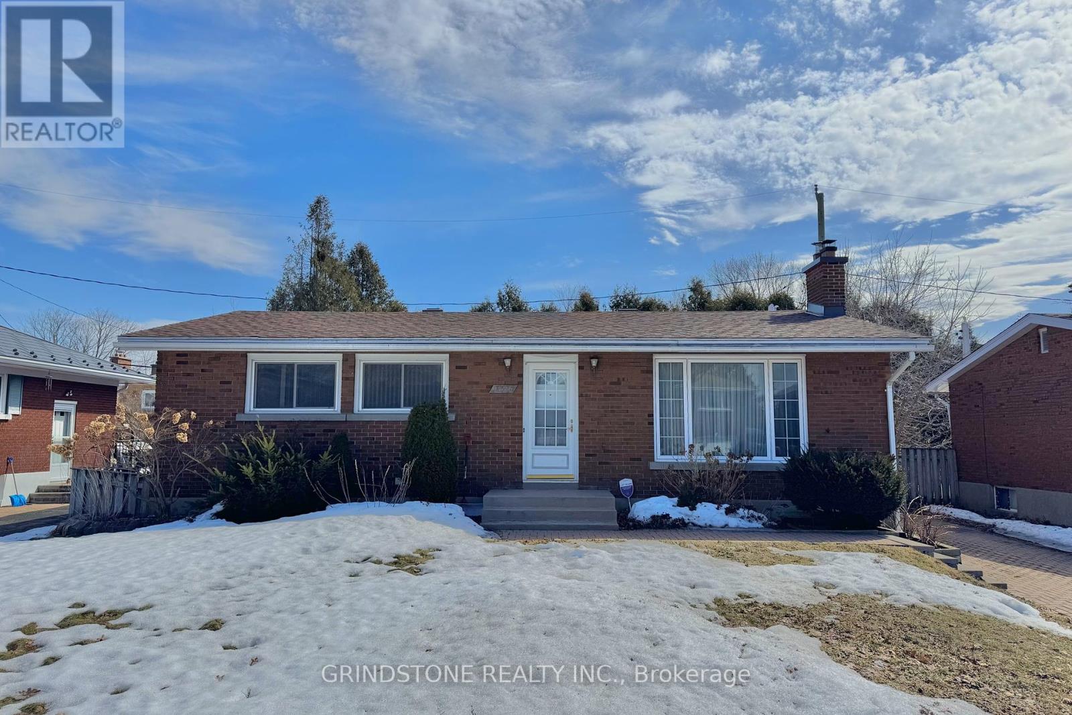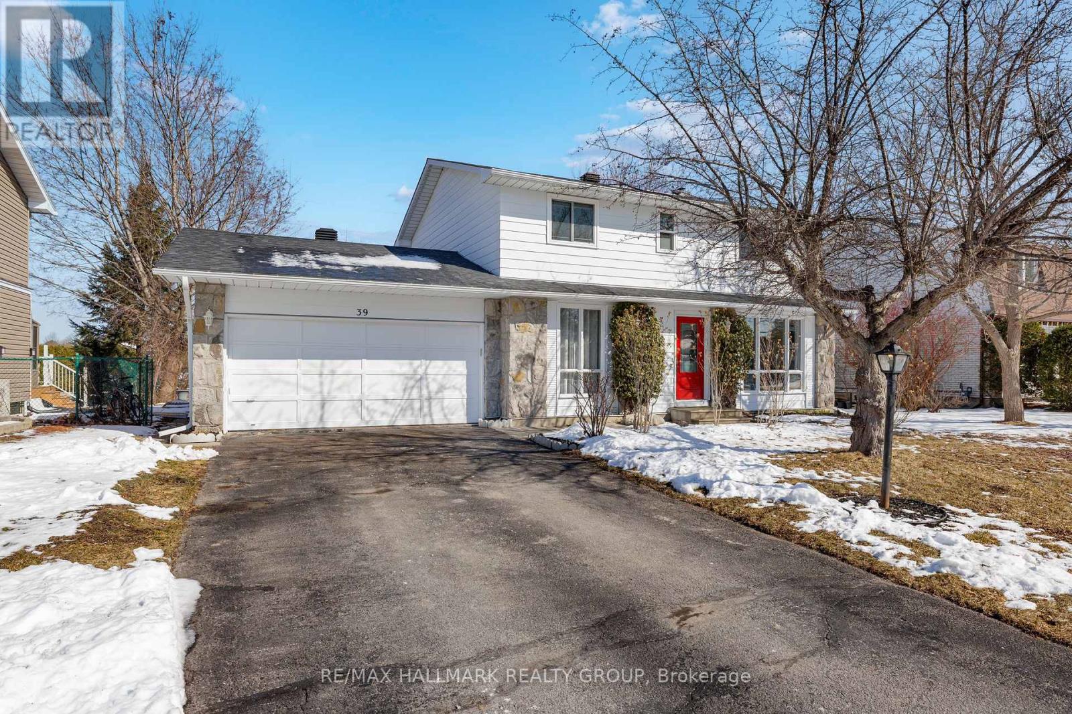Mirna Botros
613-600-2626298 A Woodroffe Avenue - $774,900
298 A Woodroffe Avenue - $774,900
298 A Woodroffe Avenue
$774,900
6002 - Woodroffe
Ottawa, OntarioK2A3N5
3 beds
2 baths
3 parking
MLS#: X12057622Listed: 1 day agoUpdated:1 day ago
Description
Beautifully and extensively renovated 3 Bdrm, 2 Bathrm, all brick semi-detached with a detached garage. The spacious finished Rec Room with spotlights, 3 pc bathrm and its own side entrance has the potential for a secondary dwelling unit. Renovations include: Oak hardwood floors on both levels and the staircase; wide plank laminate flooring in the Bsmnt; kitchen w/island, granite countertops, glass backsplash and top-of-the-line 4 SS appliances; both bathrooms; all doors, windows; refinished garage; asphalt paving and 2024 Roof. The bright main floor features an open concept living, dining room and kitchen. The second level features a large master Bdrm, 2 additional bedrooms and a luxury bathroom. Fenced backyard with new 2024 stone patio. Close to bus routes, schools and Carlingwood shopping centre. 6 Appliances. (id:58075)Details
Details for 298 A Woodroffe Avenue, Ottawa, Ontario- Property Type
- Single Family
- Building Type
- House
- Storeys
- 2
- Neighborhood
- 6002 - Woodroffe
- Land Size
- 27.5 x 92 FT
- Year Built
- -
- Annual Property Taxes
- $3,325
- Parking Type
- Detached Garage, Garage
Inside
- Appliances
- Washer, Refrigerator, Dishwasher, Stove, Dryer, Microwave, Window Coverings
- Rooms
- 11
- Bedrooms
- 3
- Bathrooms
- 2
- Fireplace
- -
- Fireplace Total
- -
- Basement
- Finished, N/A
Building
- Architecture Style
- -
- Direction
- Flower Ave
- Type of Dwelling
- house
- Roof
- -
- Exterior
- Brick
- Foundation
- Block
- Flooring
- -
Land
- Sewer
- Sanitary sewer
- Lot Size
- 27.5 x 92 FT
- Zoning
- -
- Zoning Description
- Residential R4D
Parking
- Features
- Detached Garage, Garage
- Total Parking
- 3
Utilities
- Cooling
- Central air conditioning
- Heating
- Forced air, Natural gas
- Water
- Municipal water
Feature Highlights
- Community
- -
- Lot Features
- -
- Security
- -
- Pool
- -
- Waterfront
- -


