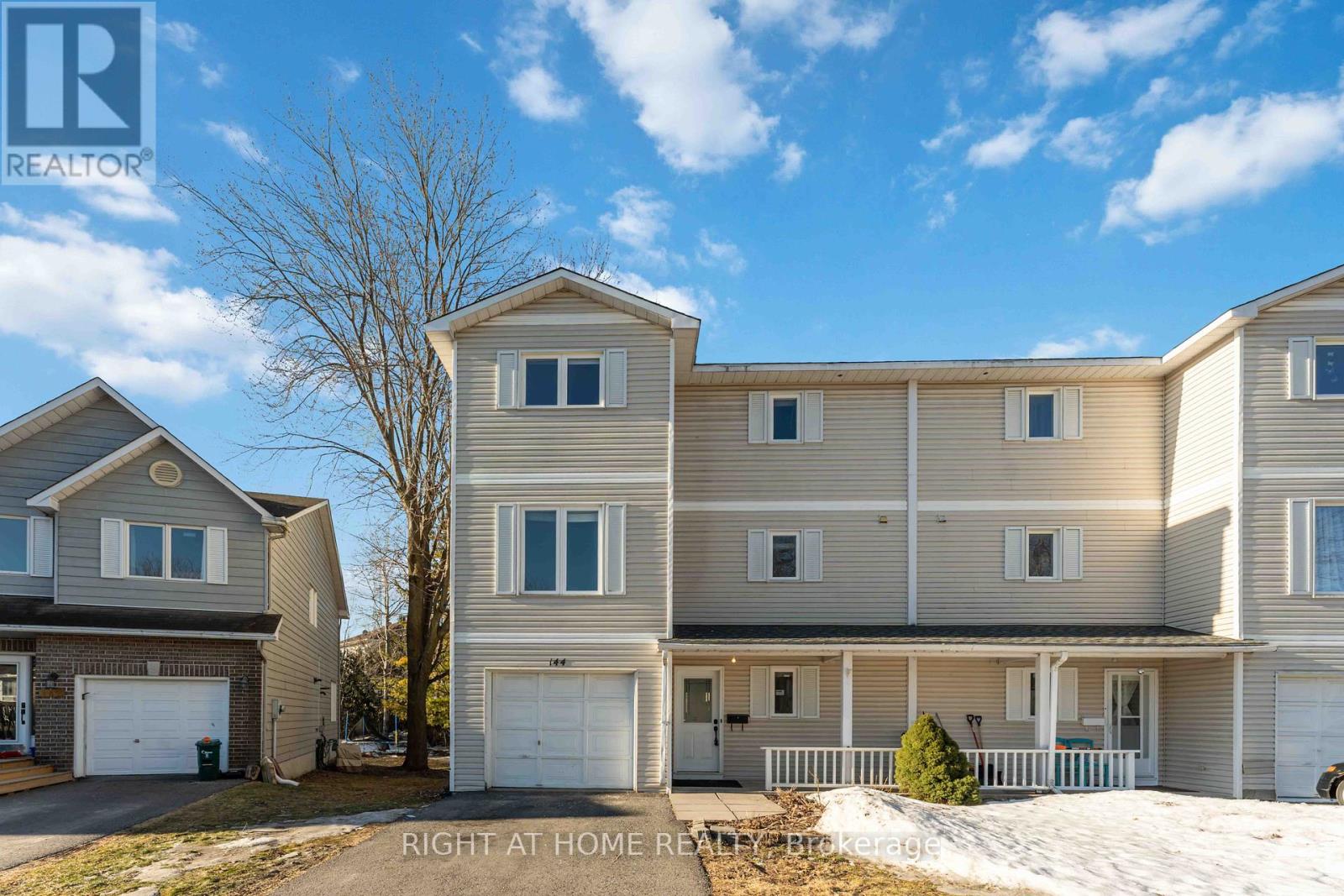Mirna Botros
613-600-262621 Glamorgan Drive - $548,900
21 Glamorgan Drive - $548,900
21 Glamorgan Drive
$548,900
9003 - Kanata - Glencairn/Hazeldean
Ottawa, OntarioK2L1R1
4 beds
1 baths
4 parking
MLS#: X12059507Listed: 1 day agoUpdated:about 5 hours ago
Description
OPEN HOUSE APRIL 13TH! Charming 3+1-Bedroom Semi-Detached Bungalow in Glen Cairn, Kanata! Welcome to this cozy and inviting 3+1-bedroom, 1-bathroom semi-detached bungalow, perfectly situated in the heart of Glen Cairn, Kanata. Offering a fantastic central location, this home is just minutes from schools, parks, shopping, and transit, making it an excellent choice for families, first-time buyers, or investors. Step inside to the open concept main floor with a warm and welcoming living area, ideal for relaxing or entertaining. The kitchen was updated in 2018 and offers ample cabinet space and a cozy dining area, while the three well-sized bedrooms provide comfort and flexibility. The finished basement expands your living space, perfect for a family room, home office, or recreation area. Brand new furnace in March 2024, washer and dryer 2024. Outside, enjoy new landscaping completed in 2024, large front composite deck 2024 and a private backyard, a perfect retreat for summer barbecues, gardening, or relaxing with family and friends.With it's prime location, finished basement, and spacious layout, this home is an incredible opportunity in one of Kanata's most established neighborhoods. Don't miss out. Schedule your viewing today! (id:58075)Details
Details for 21 Glamorgan Drive, Ottawa, Ontario- Property Type
- Single Family
- Building Type
- House
- Storeys
- 1
- Neighborhood
- 9003 - Kanata - Glencairn/Hazeldean
- Land Size
- 35 x 100 FT
- Year Built
- -
- Annual Property Taxes
- $3,142
- Parking Type
- No Garage
Inside
- Appliances
- Washer, Refrigerator, Stove, Dryer, Microwave, Freezer, Hood Fan, Window Coverings, Water Heater
- Rooms
- 12
- Bedrooms
- 4
- Bathrooms
- 1
- Fireplace
- -
- Fireplace Total
- -
- Basement
- Finished, N/A
Building
- Architecture Style
- Bungalow
- Direction
- Terry Fox & Castlefrank/Aboott
- Type of Dwelling
- house
- Roof
- -
- Exterior
- Brick, Vinyl siding
- Foundation
- Concrete
- Flooring
- -
Land
- Sewer
- Sanitary sewer
- Lot Size
- 35 x 100 FT
- Zoning
- -
- Zoning Description
- -
Parking
- Features
- No Garage
- Total Parking
- 4
Utilities
- Cooling
- Central air conditioning
- Heating
- Forced air, Natural gas
- Water
- Municipal water
Feature Highlights
- Community
- -
- Lot Features
- -
- Security
- -
- Pool
- -
- Waterfront
- -





















