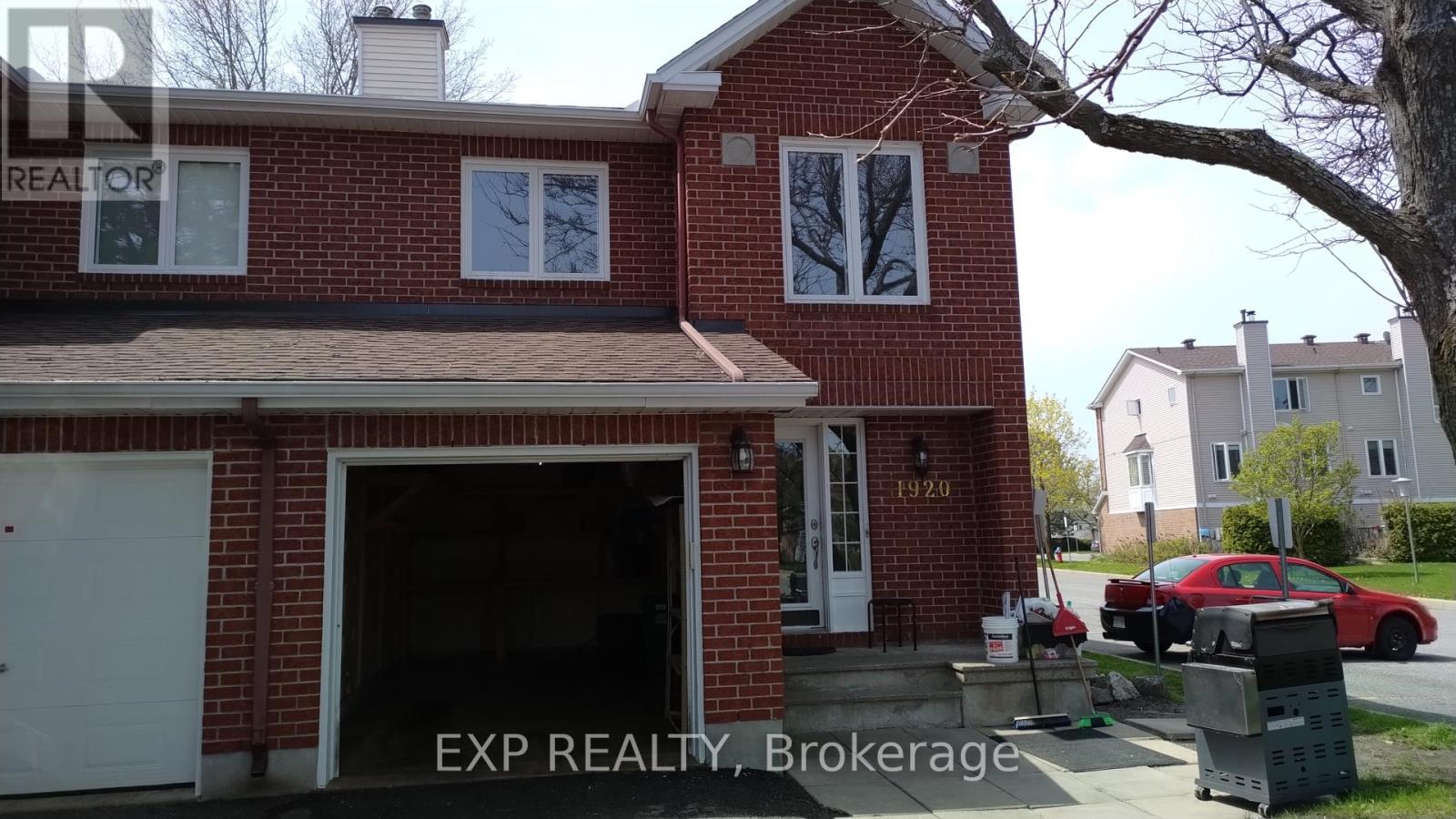Mirna Botros
613-600-26266329 Paddler Way - $609,900
6329 Paddler Way - $609,900
6329 Paddler Way
$609,900
2002 - Hiawatha Park/Convent Glen
Ottawa, OntarioK1C2G5
4 beds
2 baths
3 parking
MLS#: X12059852Listed: 1 day agoUpdated:1 day ago
Description
This beautifully maintained, freshly painted four-bedroom townhouse backs onto walking trail leading to park in the family-oriented neighbourhood of Convent Glen. The main floor showcases hardwood flooring that flows seamlessly through the open-concept living and dining areas, enhanced by an eat-in kitchen equipped with stainless steel appliances, generous storage, and a convenient two-piece bathroom. Upstairs, you'll find more hardwood flooring that guides you to the primary suite, which is filled with natural light. Additionally, there are three more bedrooms, all of which share a full bathroom. The finished lower level offers extra living space to meet various needs. Step into your private, fenced yard, which includes a deck and an above-ground saltwater pool - perfect for summer gatherings. This home is conveniently located near various amenities, such as parks, schools, shops, and the Ottawa River. Recent updates include: Dishwasher (2025), Paved driveway (2024), some windows and patio door (2021), Furnace/Hot water on demand & AC (2020). (id:58075)Details
Details for 6329 Paddler Way, Ottawa, Ontario- Property Type
- Single Family
- Building Type
- Row Townhouse
- Storeys
- 2
- Neighborhood
- 2002 - Hiawatha Park/Convent Glen
- Land Size
- 30 x 110 FT
- Year Built
- -
- Annual Property Taxes
- $3,577
- Parking Type
- Attached Garage, Garage, Inside Entry
Inside
- Appliances
- Washer, Refrigerator, Dishwasher, Stove, Dryer, Hood Fan, Garage door opener remote(s), Water Heater - Tankless
- Rooms
- 11
- Bedrooms
- 4
- Bathrooms
- 2
- Fireplace
- -
- Fireplace Total
- -
- Basement
- Finished, Full
Building
- Architecture Style
- -
- Direction
- Jeanne d'Arc Blvd
- Type of Dwelling
- row_townhouse
- Roof
- -
- Exterior
- Brick, Vinyl siding
- Foundation
- Concrete
- Flooring
- Hardwood, Ceramic
Land
- Sewer
- Sanitary sewer
- Lot Size
- 30 x 110 FT
- Zoning
- -
- Zoning Description
- Residential
Parking
- Features
- Attached Garage, Garage, Inside Entry
- Total Parking
- 3
Utilities
- Cooling
- Central air conditioning
- Heating
- Forced air, Natural gas
- Water
- Municipal water
Feature Highlights
- Community
- -
- Lot Features
- Carpet Free
- Security
- -
- Pool
- Above ground pool
- Waterfront
- -





















