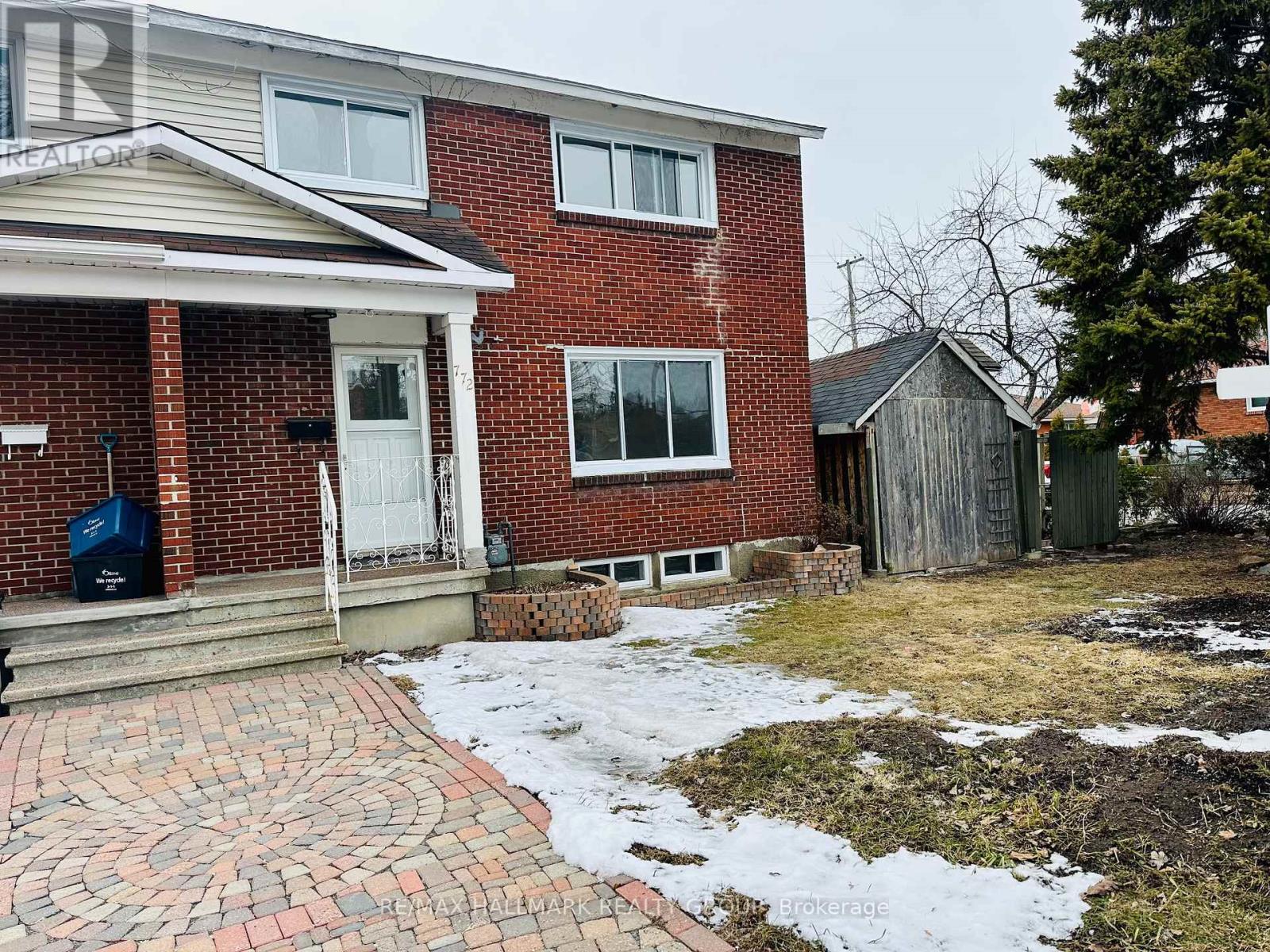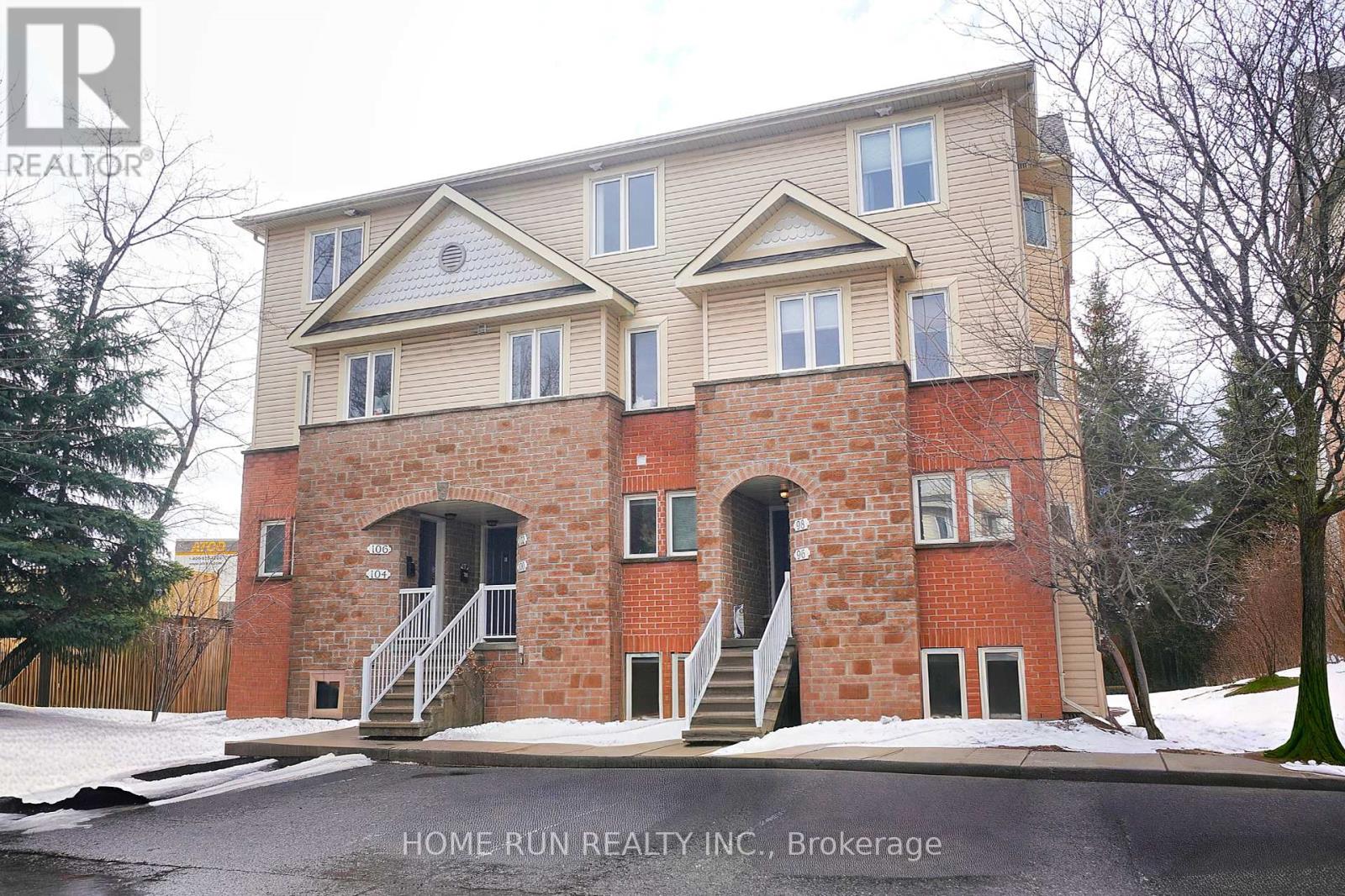Mirna Botros
613-600-2626302 Squadron Crescent - $929,000
302 Squadron Crescent - $929,000
302 Squadron Crescent
$929,000
3104 - CFB Rockcliffe and Area
Ottawa, OntarioK1K4Z4
3 beds
3 baths
3 parking
MLS#: X12060881Listed: 2 days agoUpdated:1 day ago
Description
302 Squadron Crescent! Experience luxury and modern elegance in this exceptional 3-bedroom, 3-bathroom end-unit townhome, crafted by renowned builder Uniform in prestigious Wateridge. Offering over 2,250 sq. ft. of impeccably designed living space, this residence blends sophisticated style with everyday functionality. Step into a chefs dream kitchen, where upgraded stainless steel appliances, gleaming quartz countertops, and a spacious island with seating create the perfect culinary setting. Rich hardwood flooring flows seamlessly throughout the open-concept main level, complementing the warm ambiance of the gas fireplace in the living room. Sliding glass doors in the dining area lead to an expansive 131-ft fully fenced yard with no rear neighbours, a rare find ideal for entertaining or unwinding in privacy. Elegant light fixtures further enhance the homes luxurious appeal. The primary suite is a private retreat, featuring 2 walk-in closets and a generous ensuite with premium finishes. The convenience of second-floor laundry adds to the effortless lifestyle this home provides. A finished lower level offers an inviting family room. The attached garage with inside entry ensures comfort and ease year-round. Nestled on a quiet crescent in an unbeatable location, this home is moments from Highway 417, Blair LRT station, Montfort Hospital, CMHC, and scenic trails bike and paths along the Aviation Parkway, perfect for outdoor enthusiasts. Schedule your private viewing today! (id:58075)Details
Details for 302 Squadron Crescent, Ottawa, Ontario- Property Type
- Single Family
- Building Type
- Row Townhouse
- Storeys
- 2
- Neighborhood
- 3104 - CFB Rockcliffe and Area
- Land Size
- 26.1 x 131.2 FT
- Year Built
- -
- Annual Property Taxes
- $7,186
- Parking Type
- Attached Garage, Garage, Inside Entry
Inside
- Appliances
- Washer, Refrigerator, Dishwasher, Stove, Dryer, Microwave, Hood Fan
- Rooms
- 15
- Bedrooms
- 3
- Bathrooms
- 3
- Fireplace
- -
- Fireplace Total
- 1
- Basement
- Finished, N/A
Building
- Architecture Style
- -
- Direction
- Mikinak and Squadron Crescent
- Type of Dwelling
- row_townhouse
- Roof
- -
- Exterior
- Brick
- Foundation
- Concrete
- Flooring
- Hardwood
Land
- Sewer
- Sanitary sewer
- Lot Size
- 26.1 x 131.2 FT
- Zoning
- -
- Zoning Description
- -
Parking
- Features
- Attached Garage, Garage, Inside Entry
- Total Parking
- 3
Utilities
- Cooling
- Central air conditioning
- Heating
- Forced air, Natural gas
- Water
- Municipal water
Feature Highlights
- Community
- -
- Lot Features
- -
- Security
- -
- Pool
- -
- Waterfront
- -





















