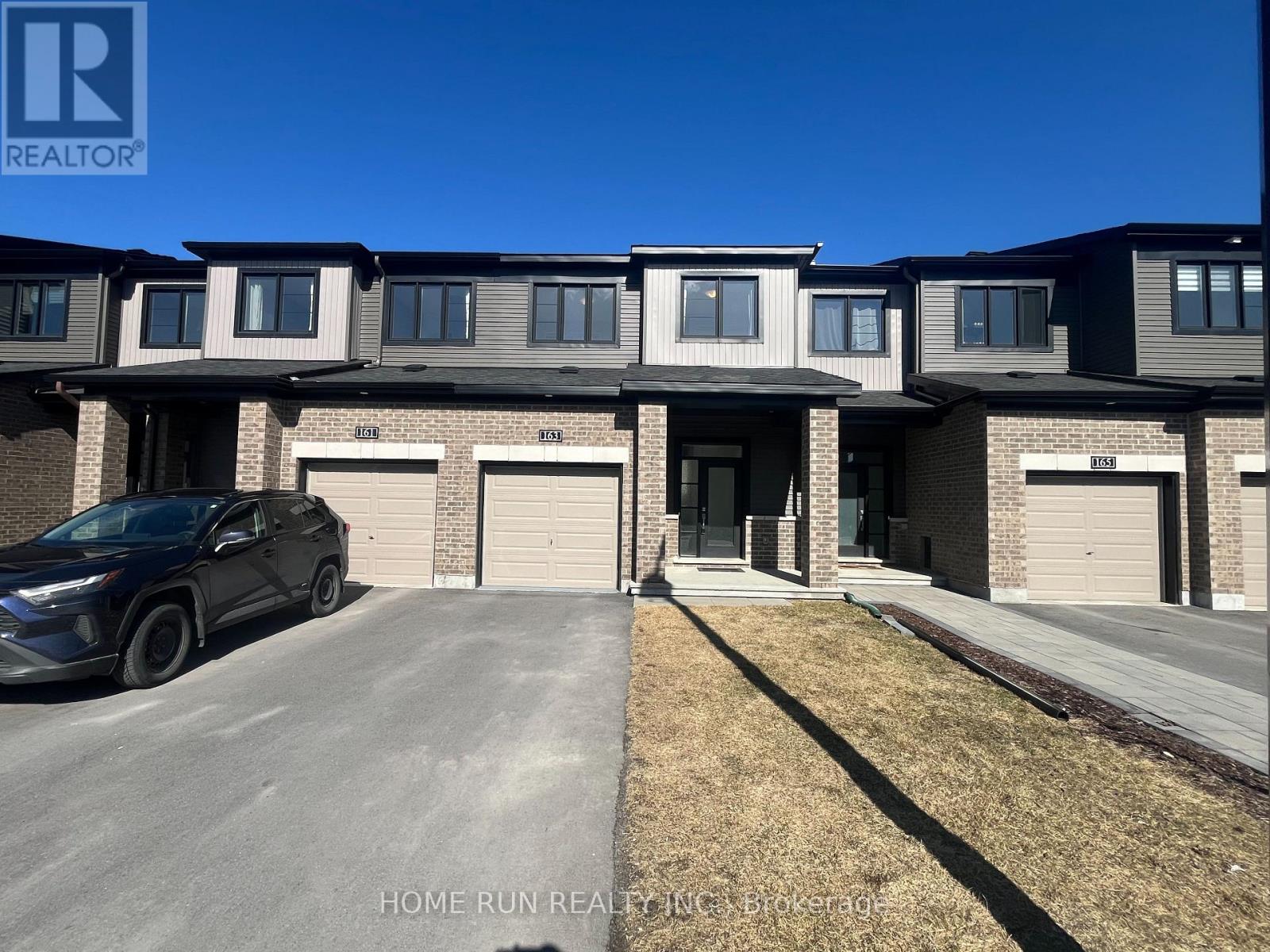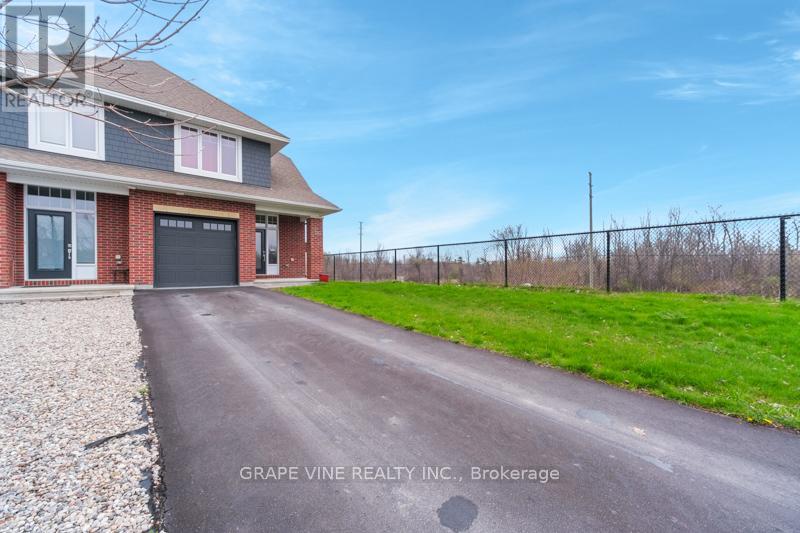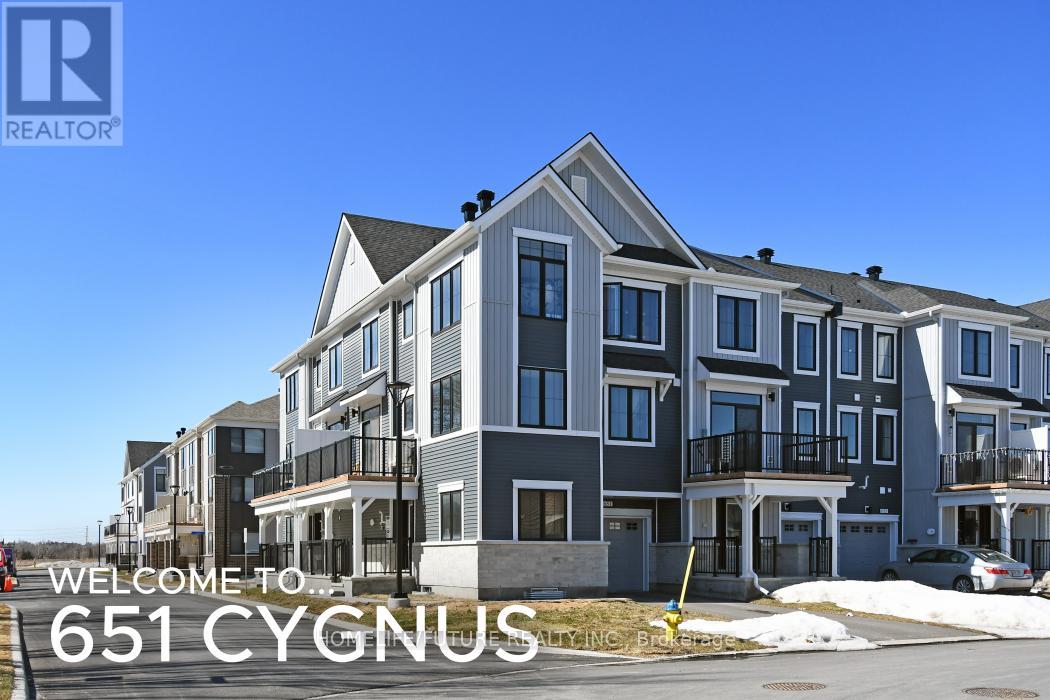Mirna Botros
613-600-262679 Locheland Crescent - $574,900
79 Locheland Crescent - $574,900
79 Locheland Crescent
$574,900
7710 - Barrhaven East
Ottawa, OntarioK2G6H4
3 beds
3 baths
3 parking
MLS#: X12063135Listed: about 13 hours agoUpdated:about 13 hours ago
Description
Discover this rare gem in the heart of Barrhaven, offering unparalleled privacy with no rear neighbours. This stunning end unit townhouse features an open-concept living space adorned with hardwood floors on the main level. The bright kitchen has quartz countertops, stainless steel appliances, and ample cabinetry, seamlessly connecting to the backyard complete with a deck. Upstairs, the primary bedroom features a walk-in closet and ensuite bath. Two additional bedrooms and a full bathroom provide ample space. The fully finished basement offers a spacious family room, storage, and utility room, providing additional living space and convenience. Situated in a family-friendly neighbourhood, this home is close to schools, parks, trails, and grocery stores, offering the ideal blend of comfort and convenience. Tons of upgrades; ROOF 19', FURNACE 19', KITCHEN REMODEL 22', 3 BATHROOM REMODEL 22', LIGHT FIXTURES 22', PAINT 22', WASHER AND DRYER 22'. TOTAL SPENT IN 2022:$27,000 (id:58075)Details
Details for 79 Locheland Crescent, Ottawa, Ontario- Property Type
- Single Family
- Building Type
- Row Townhouse
- Storeys
- 2
- Neighborhood
- 7710 - Barrhaven East
- Land Size
- 24 x 106.6 FT ; 0
- Year Built
- -
- Annual Property Taxes
- $3,445
- Parking Type
- Attached Garage, Garage
Inside
- Appliances
- Washer, Refrigerator, Water meter, Dishwasher, Stove, Dryer, Hood Fan
- Rooms
- 9
- Bedrooms
- 3
- Bathrooms
- 3
- Fireplace
- -
- Fireplace Total
- -
- Basement
- Finished, Full
Building
- Architecture Style
- -
- Direction
- Woodroffe Ave and then turn left onto to Stoneway Drive. Make a right onto Wittingham Drive and a final right onto Locheland Crescent
- Type of Dwelling
- row_townhouse
- Roof
- -
- Exterior
- Brick
- Foundation
- Concrete
- Flooring
- -
Land
- Sewer
- Sanitary sewer
- Lot Size
- 24 x 106.6 FT ; 0
- Zoning
- -
- Zoning Description
- R3Z - Residential
Parking
- Features
- Attached Garage, Garage
- Total Parking
- 3
Utilities
- Cooling
- Central air conditioning, Air exchanger
- Heating
- Forced air, Natural gas
- Water
- Municipal water
Feature Highlights
- Community
- -
- Lot Features
- -
- Security
- -
- Pool
- -
- Waterfront
- -





















