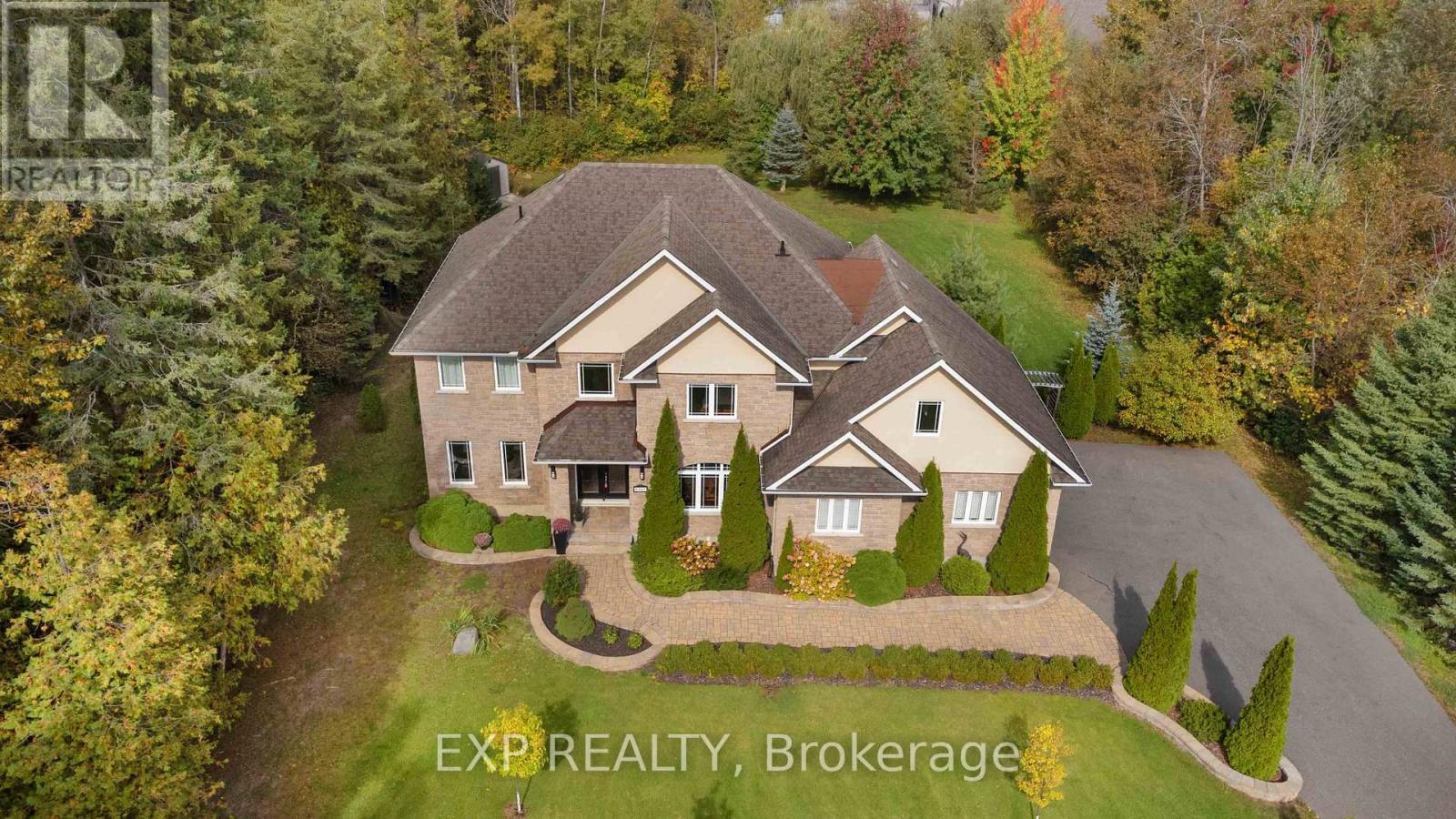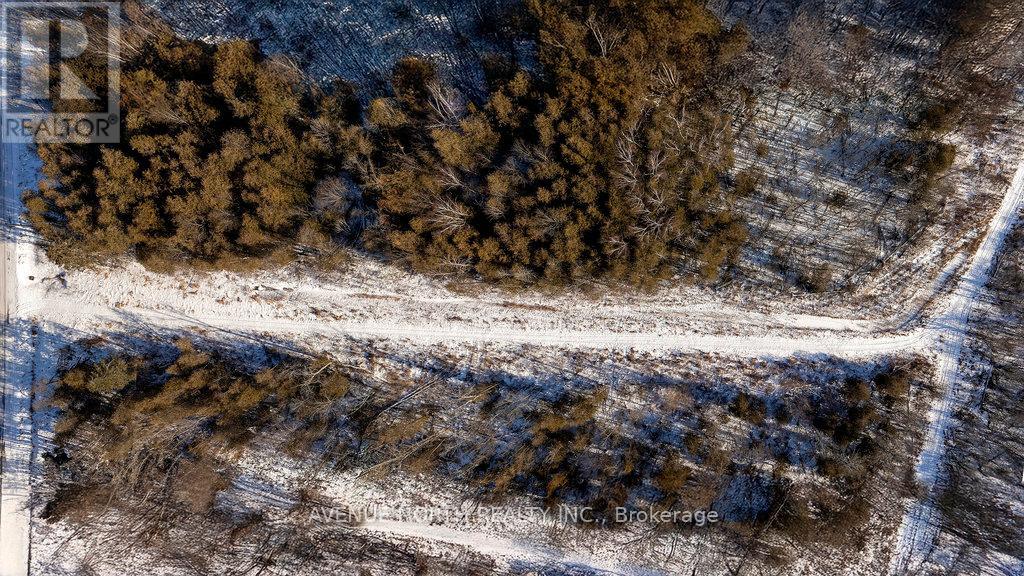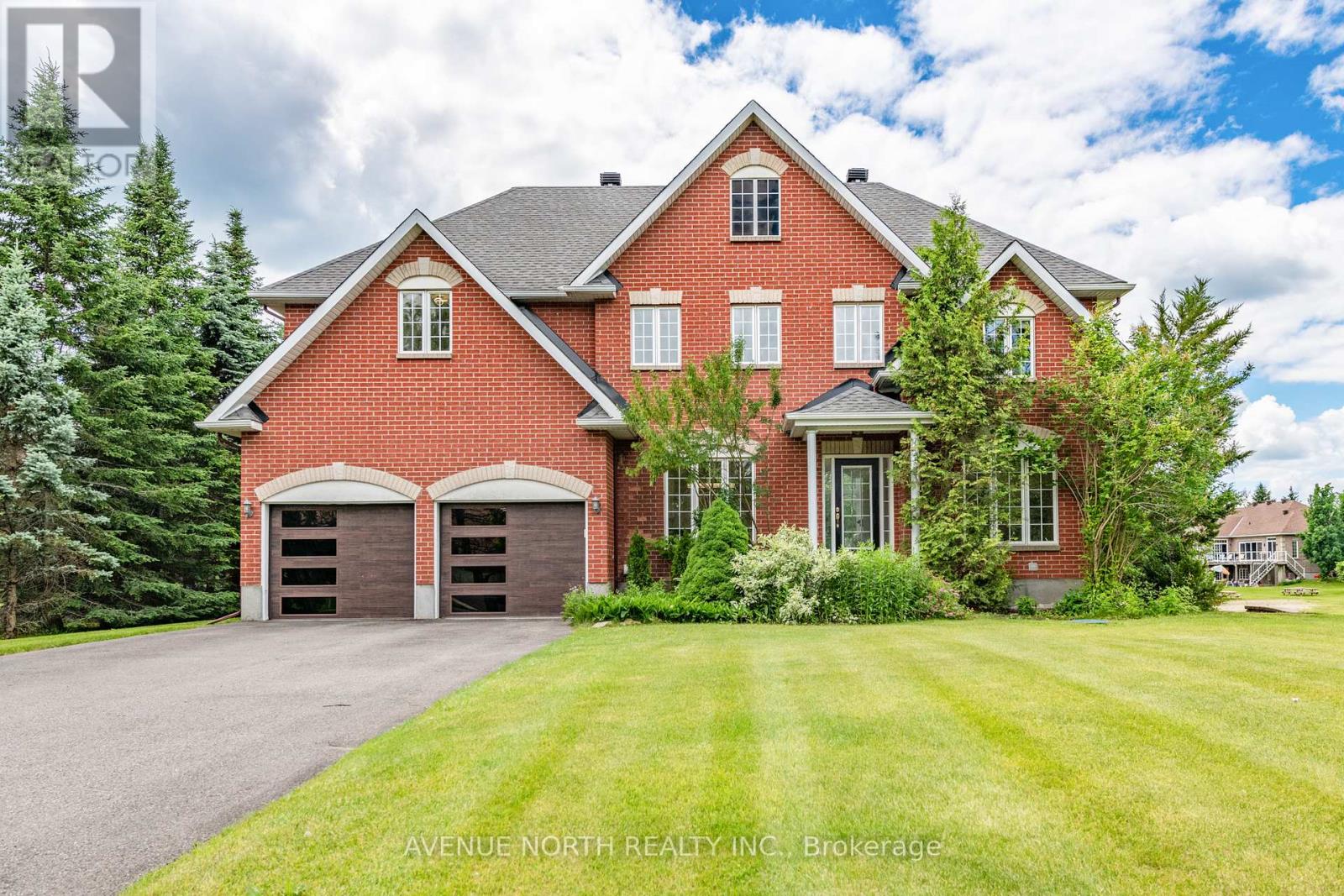Mirna Botros
613-600-26261564 Scottanne Street - $1,049,900
1564 Scottanne Street - $1,049,900
1564 Scottanne Street
$1,049,900
1601 - Greely
Ottawa, OntarioK4P1R3
5 beds
3 baths
8 parking
MLS#: X12065416Listed: about 16 hours agoUpdated:about 10 hours ago
Description
*OPEN HOUSE SUNDAY, APRIL 13TH 2-4PM* Pride of ownership shines in this stunning 5-bedroom family home in Greely! Packed with value, this custom-built beauty is a rare find, don't wait! Step inside to soaring cathedral ceilings and gleaming hardwood floors throughout. Lovingly maintained and thoughtfully upgraded, the home boasts a bright and spacious main level featuring a large, refinished kitchen with quartz countertops, abundant cabinetry and ample workspace. A center eat-in island and cozy kitchenette open onto the backyard through patio doors perfect for seamless indoor-outdoor living. Enjoy multiple living areas including a main floor living room and a lower-level family room complete with a gas fireplace. The home offers inside access from the garage to both upper and lower levels for added convenience. Step into your private backyard oasis with no rear neighbours! Entertain with ease on the expansive deck, lounge under the gazebo, or cool off in the impressive 20x40 inground pool. Bonus: electrical wiring is already installed for a future hot tub!Updates include Natural Gas generator 16kw, 2019, Renovated Kitchen and baths 2024 professionally painted with Quartz counters, Underground sprinkler system, Pool - 2017. . Furnace Sept 2020. Nat Gas pool heater. Gazebo 2019. Washer/Dryer 2019. Dishwasher 2018. connected Security with 4 Cameras. Professionally installed LED xmas lights Dec 2020 *Well,septic and home inspection on file. (id:58075)Details
Details for 1564 Scottanne Street, Ottawa, Ontario- Property Type
- Single Family
- Building Type
- House
- Storeys
- -
- Neighborhood
- 1601 - Greely
- Land Size
- 104.7 x 200.2 FT
- Year Built
- -
- Annual Property Taxes
- $4,840
- Parking Type
- Attached Garage, Garage
Inside
- Appliances
- Water Treatment
- Rooms
- -
- Bedrooms
- 5
- Bathrooms
- 3
- Fireplace
- -
- Fireplace Total
- -
- Basement
- Finished, Walk out, N/A
Building
- Architecture Style
- -
- Direction
- stanmore
- Type of Dwelling
- house
- Roof
- -
- Exterior
- Brick
- Foundation
- Poured Concrete
- Flooring
- -
Land
- Sewer
- Septic System
- Lot Size
- 104.7 x 200.2 FT
- Zoning
- -
- Zoning Description
- -
Parking
- Features
- Attached Garage, Garage
- Total Parking
- 8
Utilities
- Cooling
- Central air conditioning
- Heating
- Forced air, Natural gas
- Water
- Drilled Well
Feature Highlights
- Community
- -
- Lot Features
- Sump Pump
- Security
- -
- Pool
- Inground pool
- Waterfront
- -





















